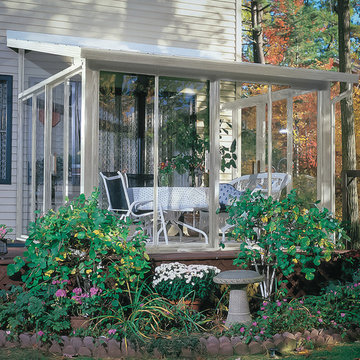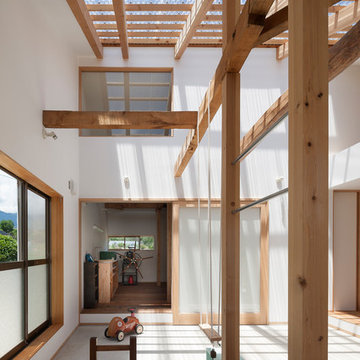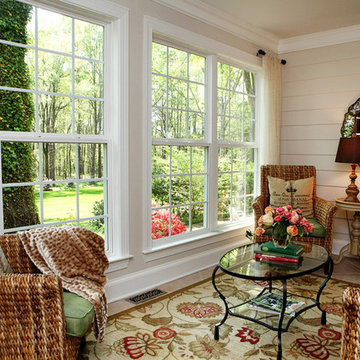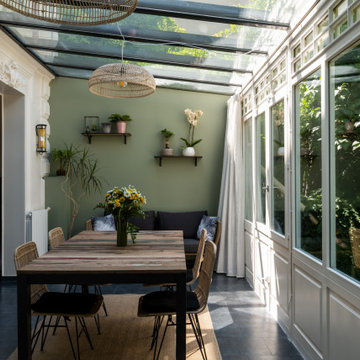Mittelgroßer Landhausstil Wintergarten Ideen und Design
Suche verfeinern:
Budget
Sortieren nach:Heute beliebt
61 – 80 von 358 Fotos
1 von 3
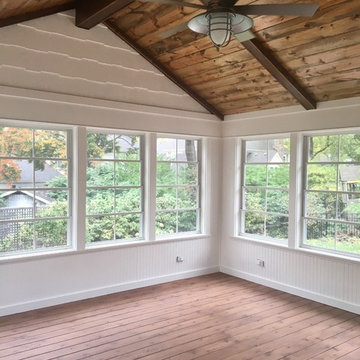
Mittelgroßer Landhausstil Wintergarten ohne Kamin mit braunem Holzboden und normaler Decke in Chicago

Craftmade
Mittelgroßer Landhaus Wintergarten ohne Kamin mit Keramikboden und Oberlicht in Houston
Mittelgroßer Landhaus Wintergarten ohne Kamin mit Keramikboden und Oberlicht in Houston
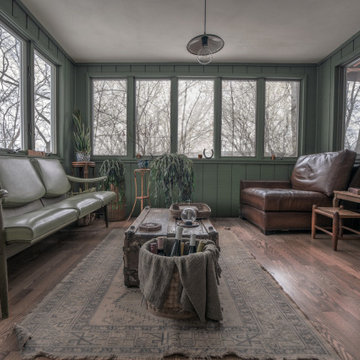
Mittelgroßer Landhausstil Wintergarten mit braunem Holzboden, normaler Decke und braunem Boden in New York
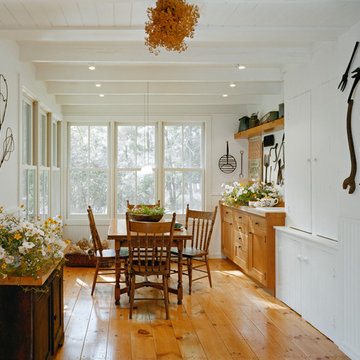
The Jelinek country residence is nestled in a Cragsmoor, New York, cottage community in the Catskill Mountains. The expansion and renovation of this simple farmhouse created a bright, sunlit breakfast room off a kitchen outfitted with Shaker-style cherry cabinets and granite countertops. The new kitchen showcases the owner’s collection of farm tools and folk-art objects in open shelves that integrated lights and electrical outlets.
The renovation also included the construction of a new front entry to a large wraparound porch, new lighting, custom walnut occasional tables and built-in library and stereo cabinetry.
Photo Credit
Carol Bates/Bates Photography
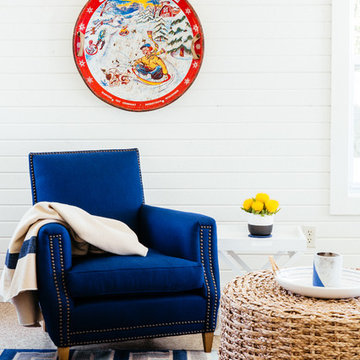
Colin Price Photography
Mittelgroßer Country Wintergarten ohne Kamin mit Linoleum und normaler Decke in Milwaukee
Mittelgroßer Country Wintergarten ohne Kamin mit Linoleum und normaler Decke in Milwaukee
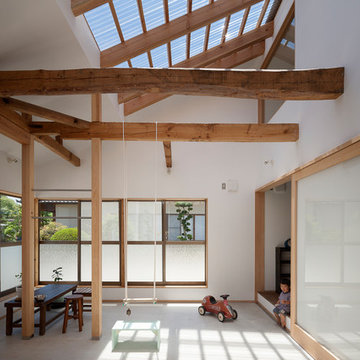
撮影:上田宏
Mittelgroßer Landhausstil Wintergarten mit Betonboden und grauem Boden in Sonstige
Mittelgroßer Landhausstil Wintergarten mit Betonboden und grauem Boden in Sonstige
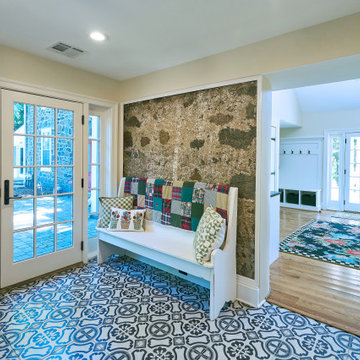
We built this bright sitting room directly off the kitchen. The stone accent wall is actually what used to be the outside of the home! The floor is a striking black and white patterned cement tile. The French doors lead out to the patio.
After tearing down this home's existing addition, we set out to create a new addition with a modern farmhouse feel that still blended seamlessly with the original house. The addition includes a kitchen great room, laundry room and sitting room. Outside, we perfectly aligned the cupola on top of the roof, with the upper story windows and those with the lower windows, giving the addition a clean and crisp look. Using granite from Chester County, mica schist stone and hardy plank siding on the exterior walls helped the addition to blend in seamlessly with the original house. Inside, we customized each new space by paying close attention to the little details. Reclaimed wood for the mantle and shelving, sleek and subtle lighting under the reclaimed shelves, unique wall and floor tile, recessed outlets in the island, walnut trim on the hood, paneled appliances, and repeating materials in a symmetrical way work together to give the interior a sophisticated yet comfortable feel.
Rudloff Custom Builders has won Best of Houzz for Customer Service in 2014, 2015 2016, 2017 and 2019. We also were voted Best of Design in 2016, 2017, 2018, 2019 which only 2% of professionals receive. Rudloff Custom Builders has been featured on Houzz in their Kitchen of the Week, What to Know About Using Reclaimed Wood in the Kitchen as well as included in their Bathroom WorkBook article. We are a full service, certified remodeling company that covers all of the Philadelphia suburban area. This business, like most others, developed from a friendship of young entrepreneurs who wanted to make a difference in their clients’ lives, one household at a time. This relationship between partners is much more than a friendship. Edward and Stephen Rudloff are brothers who have renovated and built custom homes together paying close attention to detail. They are carpenters by trade and understand concept and execution. Rudloff Custom Builders will provide services for you with the highest level of professionalism, quality, detail, punctuality and craftsmanship, every step of the way along our journey together.
Specializing in residential construction allows us to connect with our clients early in the design phase to ensure that every detail is captured as you imagined. One stop shopping is essentially what you will receive with Rudloff Custom Builders from design of your project to the construction of your dreams, executed by on-site project managers and skilled craftsmen. Our concept: envision our client’s ideas and make them a reality. Our mission: CREATING LIFETIME RELATIONSHIPS BUILT ON TRUST AND INTEGRITY.
Photo Credit: Linda McManus Images

Repurposing the floors from the original house as a ceiling detail help give the sunroom a warm, cozy vibe.
Mittelgroßer Country Wintergarten ohne Kamin mit braunem Holzboden und braunem Boden in Minneapolis
Mittelgroßer Country Wintergarten ohne Kamin mit braunem Holzboden und braunem Boden in Minneapolis
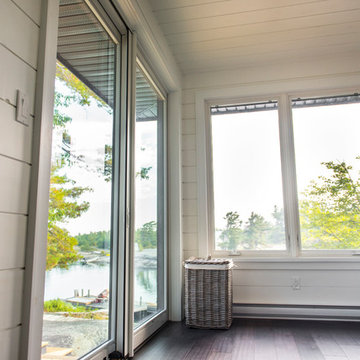
Mittelgroßer Landhausstil Wintergarten ohne Kamin mit dunklem Holzboden, normaler Decke und braunem Boden in Toronto
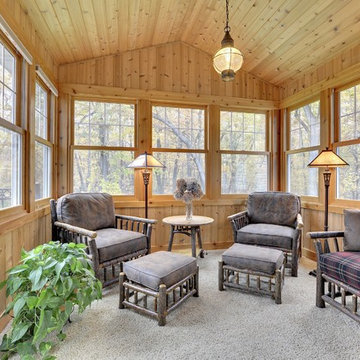
Mittelgroßer Landhausstil Wintergarten mit Teppichboden und normaler Decke in Minneapolis
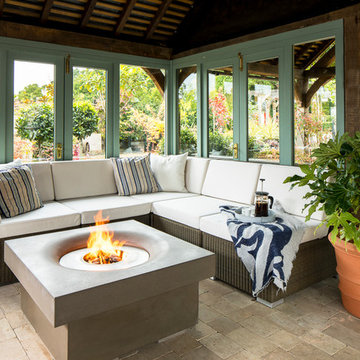
Solus Decor Elevated Halo Fire Pit
Photo by Chris Snook
Mittelgroßer Landhausstil Wintergarten mit grauem Boden in Surrey
Mittelgroßer Landhausstil Wintergarten mit grauem Boden in Surrey
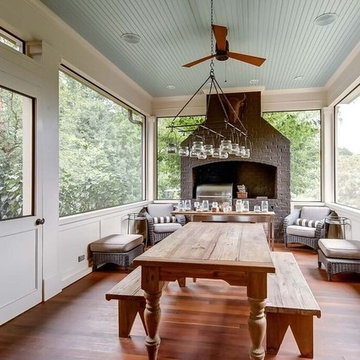
Mittelgroßer Country Wintergarten mit braunem Holzboden, normaler Decke und braunem Boden in Nashville
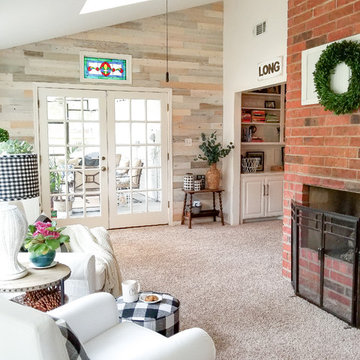
Beautifully done Timberchic accent wall using coastal white Timberchic. Really brightens up this sunroom!
Mittelgroßer Landhausstil Wintergarten mit Teppichboden, Kamin, Kaminumrandung aus Backstein, beigem Boden und normaler Decke in Sonstige
Mittelgroßer Landhausstil Wintergarten mit Teppichboden, Kamin, Kaminumrandung aus Backstein, beigem Boden und normaler Decke in Sonstige
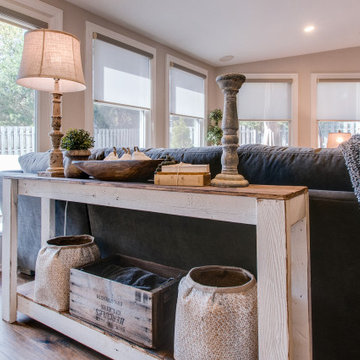
Mittelgroßer Country Wintergarten mit braunem Holzboden und braunem Boden in Nashville
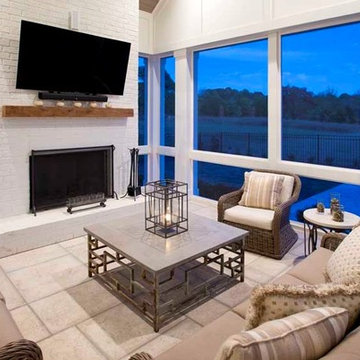
Reed Brown Photography, Julie Davis Interiors
Mittelgroßer Landhaus Wintergarten mit Keramikboden, Kamin, Kaminumrandung aus Backstein und normaler Decke in Nashville
Mittelgroßer Landhaus Wintergarten mit Keramikboden, Kamin, Kaminumrandung aus Backstein und normaler Decke in Nashville
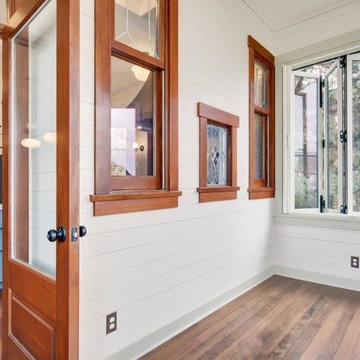
Mittelgroßer Landhaus Wintergarten ohne Kamin mit braunem Holzboden, normaler Decke und braunem Boden in Seattle
Mittelgroßer Landhausstil Wintergarten Ideen und Design
4
