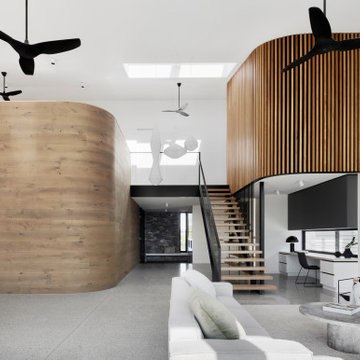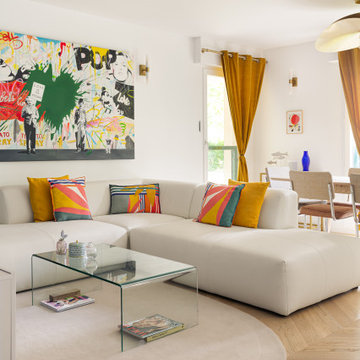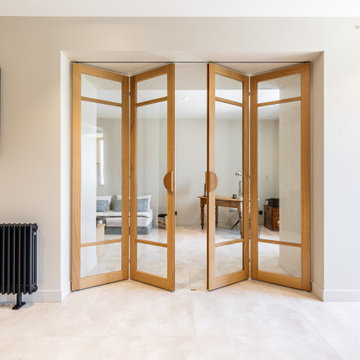Moderne Wohnen Ideen und Design
Suche verfeinern:
Budget
Sortieren nach:Heute beliebt
61 – 80 von 974.785 Fotos
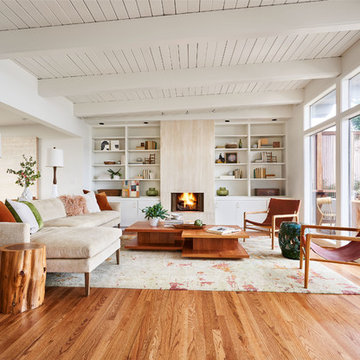
Remodel by Ostmo Construction
Interior Design by Lord Design
Photos by Blackstone Edge Studios
Große, Offene Moderne Bibliothek mit weißer Wandfarbe, braunem Holzboden, Kamin und braunem Boden in Portland
Große, Offene Moderne Bibliothek mit weißer Wandfarbe, braunem Holzboden, Kamin und braunem Boden in Portland
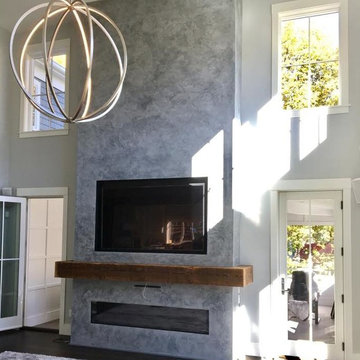
Burnished Venetian Plaster finish on a fireplace wall creates a fabulous focal point.
Modernes Wohnzimmer in Boston
Modernes Wohnzimmer in Boston
Finden Sie den richtigen Experten für Ihr Projekt

Mittelgroßer Moderner Wintergarten mit hellem Holzboden, Kaminofen, Kaminumrandung aus Metall und Glasdecke in Chicago

Abgetrenntes, Großes, Fernseherloses Modernes Wohnzimmer mit grauer Wandfarbe, hellem Holzboden, Kamin, Kaminumrandung aus Stein und eingelassener Decke in Toronto

Geräumiges, Offenes Modernes Wohnzimmer mit Hausbar, brauner Wandfarbe, dunklem Holzboden und braunem Boden in Las Vegas

Sited on a runway with sweeping views of the Colorado Rockies, the residence with attached hangar is designed to reflect the convergence of earth and sky. Stone, masonry and wood living spaces rise to a glass and aluminum hanger structure that is linked by a linear monolithic wall. The spatial orientations of the primary spaces mirror the aeronautical layout of the runway infrastructure.
The owners are passionate pilots and wanted their home to reflect the high-tech nature of their plane as well as their love for contemporary and sustainable design, utilizing natural materials in an open and warm environment. Defining the orientation of the house, the striking monolithic masonry wall with the steel framework and all-glass atrium bisect the hangar and the living quarters and allow natural light to flood the open living spaces. Sited around an open courtyard with a reflecting pool and outdoor kitchen, the master suite and main living spaces form two ‘wood box’ wings. Mature landscaping and natural materials including masonry block, wood panels, bamboo floor and ceilings, travertine tile, stained wood doors, windows and trim ground the home into its environment, while two-sided fireplaces, large glass doors and windows open the house to the spectacular western views.
Designed with high-tech and sustainable features, this home received a LEED silver certification.
LaCasse Photography
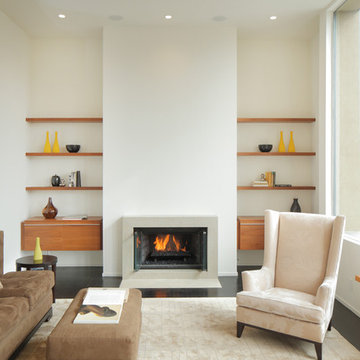
Photography: Jacob Elliott (www.jacobelliott.com)
Mittelgroßes Modernes Wohnzimmer mit weißer Wandfarbe und Kamin in San Francisco
Mittelgroßes Modernes Wohnzimmer mit weißer Wandfarbe und Kamin in San Francisco

Living room with paneling on all walls, coffered ceiling, Oly pendant, built-in book cases, bay window, calacatta slab fireplace surround and hearth, 2-way fireplace with wall sconces shared between the family and living room.
Photographer Frank Paul Perez
Decoration Nancy Evars, Evars + Anderson Interior Design

Modernes Wohnzimmer mit braunem Holzboden und brauner Wandfarbe in Chicago
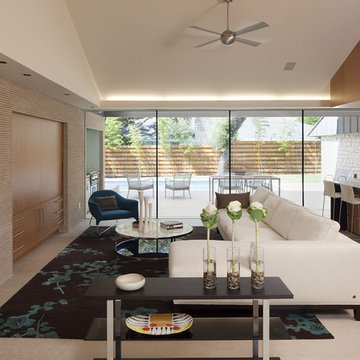
Paul Bardagjy Photography
Offenes Modernes Wohnzimmer mit beiger Wandfarbe in Austin
Offenes Modernes Wohnzimmer mit beiger Wandfarbe in Austin

Fernseherloses Modernes Wohnzimmer ohne Kamin mit grauer Wandfarbe und Teppichboden in Boston

high ceilings, interior design details,
Modernes Wohnzimmer mit weißer Wandfarbe, braunem Holzboden, Gaskamin, braunem Boden und freigelegten Dachbalken in Los Angeles
Modernes Wohnzimmer mit weißer Wandfarbe, braunem Holzboden, Gaskamin, braunem Boden und freigelegten Dachbalken in Los Angeles

In this NYC pied-à-terre new build for empty nesters, architectural details, strategic lighting, dramatic wallpapers, and bespoke furnishings converge to offer an exquisite space for entertaining and relaxation.
This sophisticated living room design features a timeless, neutral palette. Plush sectionals and a large area rug create a cozy atmosphere, complemented by a chic center table. Artwork, decor, and carefully chosen lighting complete the ensemble, crafting a harmonious space of refined elegance.
---
Our interior design service area is all of New York City including the Upper East Side and Upper West Side, as well as the Hamptons, Scarsdale, Mamaroneck, Rye, Rye City, Edgemont, Harrison, Bronxville, and Greenwich CT.
For more about Darci Hether, see here: https://darcihether.com/
To learn more about this project, see here: https://darcihether.com/portfolio/bespoke-nyc-pied-à-terre-interior-design
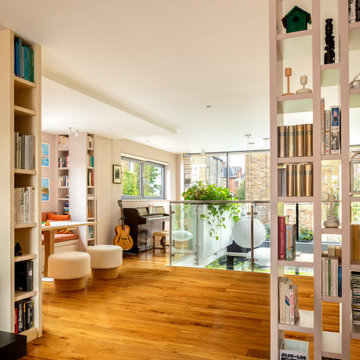
Contemporary living room with bespoke joinery and planters
Modernes Wohnzimmer in London
Modernes Wohnzimmer in London
Moderne Wohnen Ideen und Design

Located in the heart of NW Portland, this townhouse is situated on a tree-lined street, surrounded by other beautiful brownstone buildings. The renovation has preserved the building's classic architectural features, while also adding a modern touch. The main level features a spacious, open floor plan, with high ceilings and large windows that allow plenty of natural light to flood the space. The living room is the perfect place to relax and unwind, with a cozy fireplace and comfortable seating, and the kitchen is a chef's dream, with top-of-the-line appliances, custom cabinetry, and a large peninsula.
4



