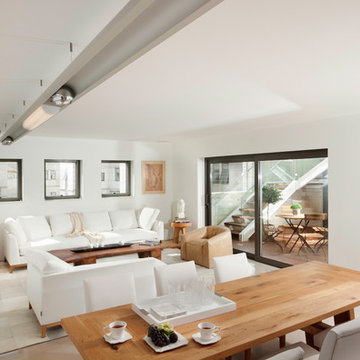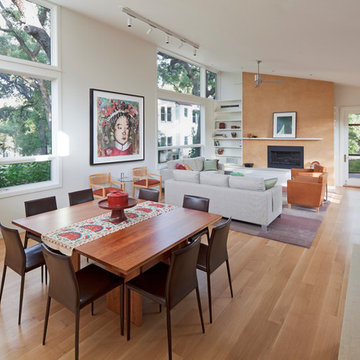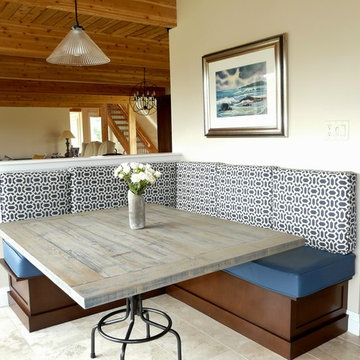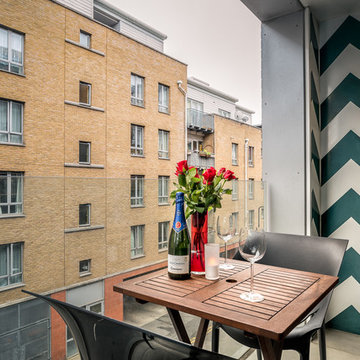Moderne Wohnideen und Designs
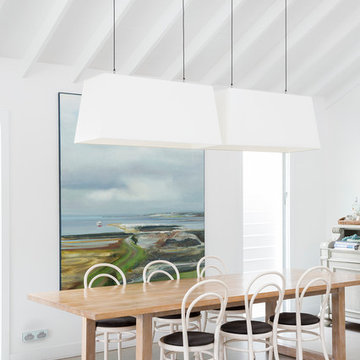
Looking for a balanced dining room? Look no further. The sloped roof, hanging lights, wooden table and soft brushstrokes make this space warm and sophisticated.
Photographed by Jason Busch. Styled by Megan Morton
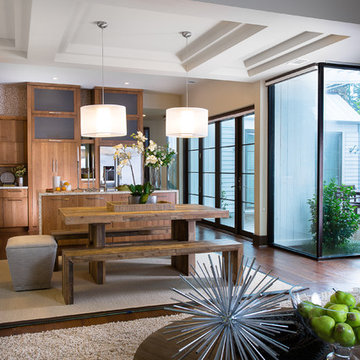
Offenes, Mittelgroßes Modernes Esszimmer mit beiger Wandfarbe und dunklem Holzboden in Atlanta
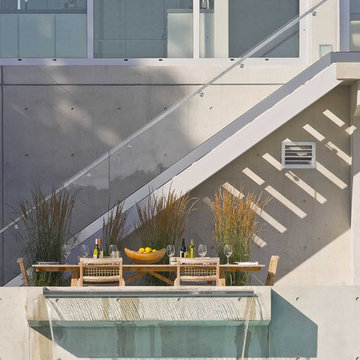
This site 30’ above the Connecticut River offers 180 degree panoramic views. The client wanted a modern house & landscape that would take advantage of this amazing locale, blurring the lines between inside and outside. The project sites a main house, guest house / boat storage building, multiple terraces, pool, outdoor shower, putting green and fire pit. A long concrete seat wall guides visitors to the front entry accentuated by a tall ornamental grass backdrop. Local boulders, rivers stone and River Birch where also incorporated into the entry landscape, borrowing from the materiality of the Connecticut River below. The concrete facades of the house transition into concrete site walls extending the architecture into the landscape. A flush Ipe Wood deck surrounds 2 sides of the pool opposite an architectural water fall. Concrete paving slabs disperse into lawn as it extends towards the river. A series of free-standing concrete screen walls further extends the architecture out while screening the pool area from the neighboring property. Planting was selected based upon the architectural qualities of the plants and the desire for it to be low-maintenance. A fire pit extends the pool season well into the shoulder seasons and provides a good viewing point for the river.
Photo Credit: Westphalen Photography
Finden Sie den richtigen Experten für Ihr Projekt
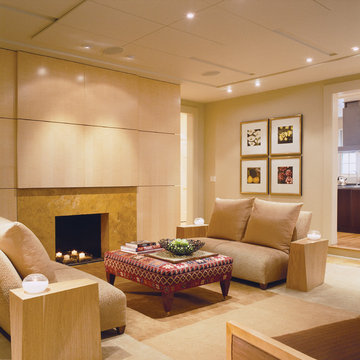
Founded by architect Ernesto Santalla, AIA LEED AP, Ernesto Santalla, PLLC is located in Georgetown, Washington, DC.
Ernesto was born in Cuba and received a degree in Architecture from Cornell University in 1984, following which he moved to Washington, DC, and became a registered architect. Since then, he has contributed to the changing skyline of DC and worked on projects in the United States, Puerto Rico, and Europe. His work has been widely published and received numerous awards.
Studio Santalla offers professional services in Architecture, Interior Design, and Graphic Design. This website creates a window to Studio Santalla's projects, ideas and process–just enough to whet the appetite. We invite you to visit our office to learn more about us and our work.
Photography by Geoffrey Hodgdon
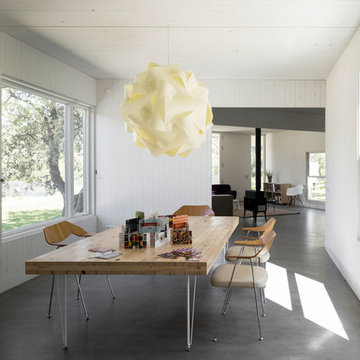
FRPO Architects
Offenes, Großes Modernes Esszimmer ohne Kamin mit weißer Wandfarbe und Betonboden in Madrid
Offenes, Großes Modernes Esszimmer ohne Kamin mit weißer Wandfarbe und Betonboden in Madrid
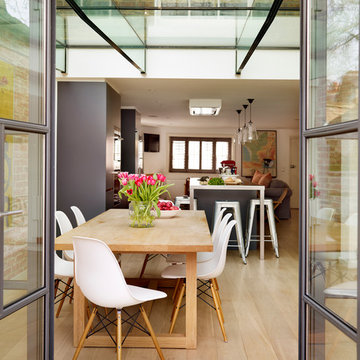
Roundhouse Urbo handless bespoke matt lacquer kitchen in Farrow & Ball Downpipe. Worksurface and splashback in Corian, Glacier White and on the island in stainless steel. Siemens appliances and Barazza flush / built-in gas hob. Westins ceiling extractor, Franke tap pull out nozzle in stainless steel and Quooker Boiling Water Tap. Evoline Power port pop up socket.
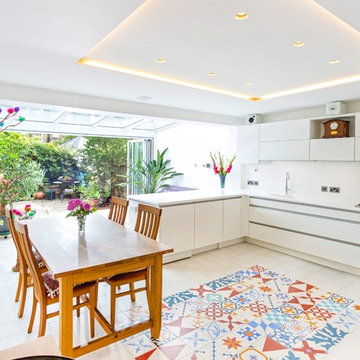
A beautiful 'rug' of tiles, in a high spec London kitchen. All colours were chosen by the clients. Photo: Andy Barker
Mittelgroße Moderne Küche in London
Mittelgroße Moderne Küche in London
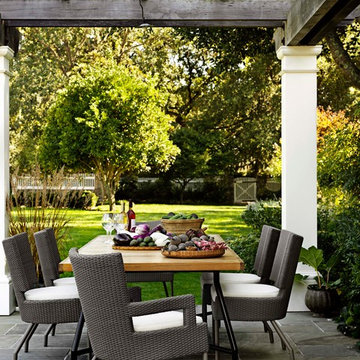
Introducing the new outdoor collection by Barbara Barry: streamlined, contemporary and exceedingly comfortable. The 15 pieces of the Barbara Barry Outdoor Collection were designed with casual living in mind. Every design detail was considered, the handcraftsmanship of woven resin and powder-coated aluminum painstakingly executed. Each piece has a structural harmony; each form relates to the way it is constructed and is pared down to its most elemental form ensuring that the collection as a whole is understated and calm. And incredibly comfortable.
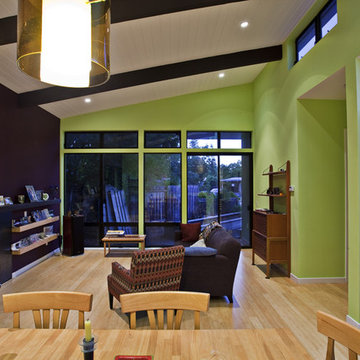
Strong horizontal lines and bold colors liven up this Eichler neighborhood. Uber green design features, passive solar design, and sustainable practices abound, making this small house a great place to live without making a large environmental footprint - Frank Paul Perez photo credit
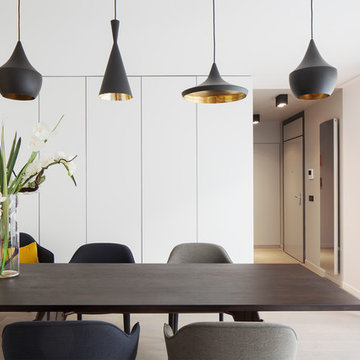
Mittelgroßes Modernes Esszimmer ohne Kamin mit weißer Wandfarbe und hellem Holzboden in Paris

Offene, Mittelgroße Moderne Küche ohne Insel mit flächenbündigen Schrankfronten, weißen Schränken, Küchenrückwand in Grau, braunem Holzboden und Mauersteinen in Sonstige
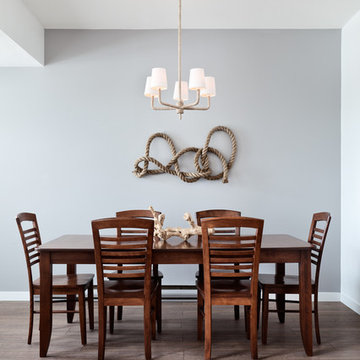
© Rad Design Inc.
Modern mix of 'ski chalet' style and 'beach house', for a cottage that's located both near the ski slopes and the beach. An all season retreat.
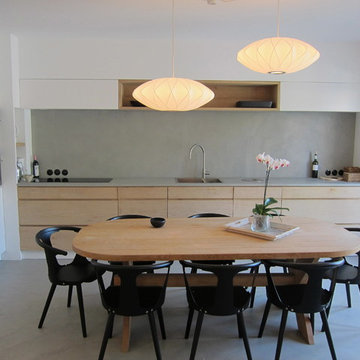
Cuisine en béton ciré gris Perle Marius Aurenti. Réalisation Nancy Geernaert.
Mittelgroße Moderne Wohnküche in L-Form mit Unterbauwaschbecken, hellen Holzschränken, Küchenrückwand in Grau, Küchengeräten aus Edelstahl und Betonboden in Grenoble
Mittelgroße Moderne Wohnküche in L-Form mit Unterbauwaschbecken, hellen Holzschränken, Küchenrückwand in Grau, Küchengeräten aus Edelstahl und Betonboden in Grenoble
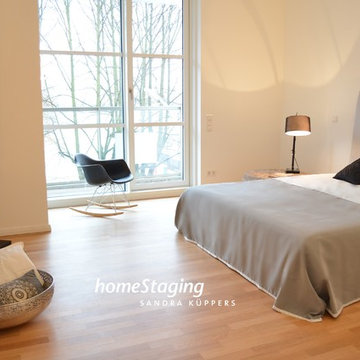
Großes Modernes Hauptschlafzimmer ohne Kamin mit weißer Wandfarbe und braunem Holzboden in Hamburg
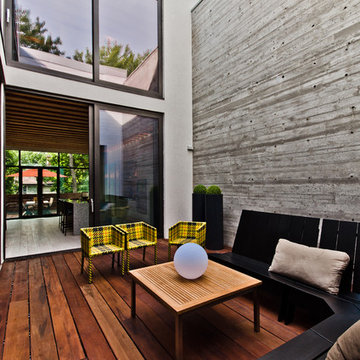
Ecologiamontreal.com
Nom officiel du projet : Ecologia Montréal
Localisation : Montréal
Nom du client : Sabine Karsenti
Architectes/designers : Gervais Fortin
Collaborateurs : Fondation Ecologia
Architectes paysagistes : Nature Eden
Superficie du projet : 2700 pieds carrés
Date de finalisation du projet : septembre 2012
Photographe : Alexandre Parent
Moderne Wohnideen und Designs
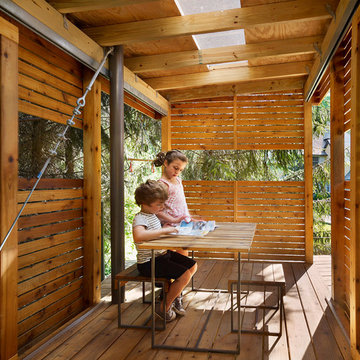
Halkin Photography
www.halkinphotography.com
Moderner Garten mit Spielgerät in Philadelphia
Moderner Garten mit Spielgerät in Philadelphia
4



















