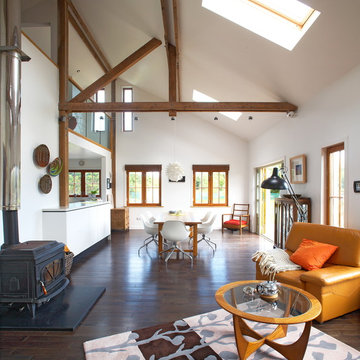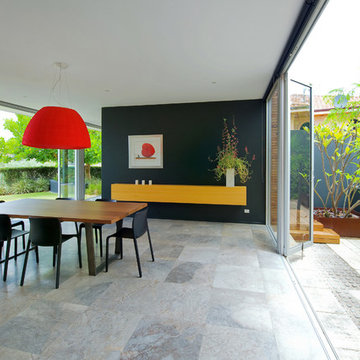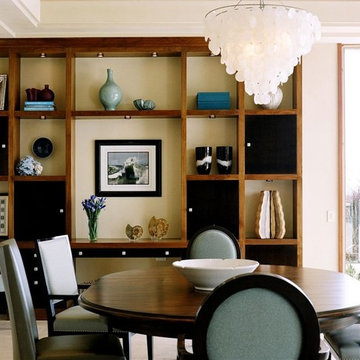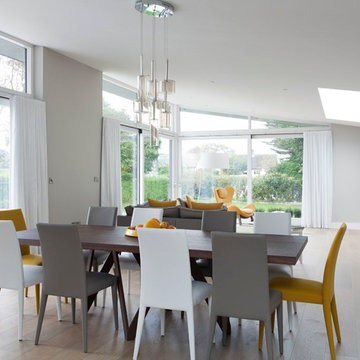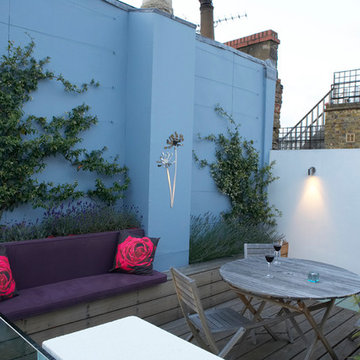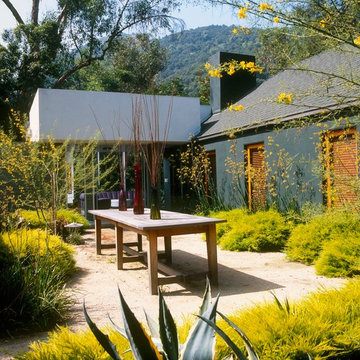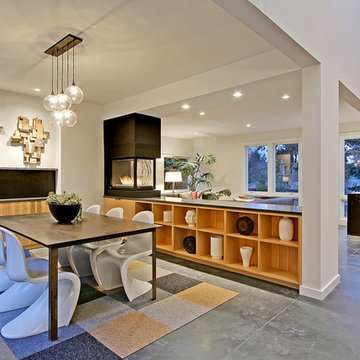Moderne Wohnideen und Designs
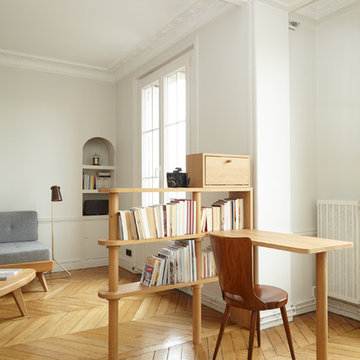
Modernes Arbeitszimmer ohne Kamin mit weißer Wandfarbe, hellem Holzboden und Einbau-Schreibtisch in Paris

Brad Meese
Mittelgroßes, Repräsentatives, Offenes Modernes Wohnzimmer mit gefliester Kaminumrandung, Gaskamin, beiger Wandfarbe, dunklem Holzboden und TV-Wand in Chicago
Mittelgroßes, Repräsentatives, Offenes Modernes Wohnzimmer mit gefliester Kaminumrandung, Gaskamin, beiger Wandfarbe, dunklem Holzboden und TV-Wand in Chicago
Finden Sie den richtigen Experten für Ihr Projekt
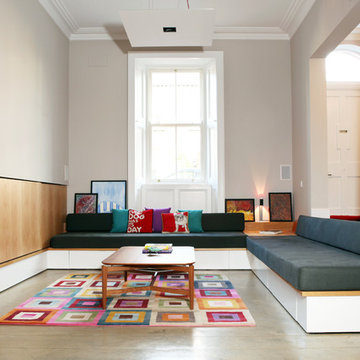
ODKM
Offene, Große Moderne Bibliothek mit beiger Wandfarbe, Betonboden und Multimediawand in Dublin
Offene, Große Moderne Bibliothek mit beiger Wandfarbe, Betonboden und Multimediawand in Dublin

This contemporary kitchen has some unique features. The island has 3 levels – a lower level Calcutta marble countertop for prepping, rolling, or mixing; a mid-level with the same height and material as the main perimeter countertops (Caesarstone “Blizzard”); and a slightly higher level made with a custom-designed maple table that fits over the end of the island counter.
Although the custom table required extra time and consideration, the challenge to design it was well worth it. It is a pivotal element in the space and is both highly functional and aesthetic. Its inventive flexible design allows it to be moved to any side of the island. Moreover, by simply adding a leg, it easily converts into a free-standing table that can be positioned anywhere in the room. This flexibility maximizes its versatility. It can be arranged so guests can dine in close proximity to family members or it can be relocated where food and drinks can be served off to the side and out of the way.
The table’s custom maple finish ties in well with the existing fireplace and bookshelf in the sitting room.
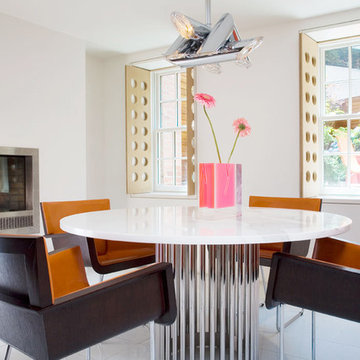
"Revival” implies a retread of an old idea—not our interests at Axis Mundi. So when renovating an 1840s Greek Revival brownstone, subversion was on our minds. The landmarked exterior remains unchanged, as does the residence’s unalterable 19-foot width. Inside, however, a pristine white space forms a backdrop for art by Warhol, Basquiat and Haring, as well as intriguing furnishings drawn from the continuum of modern design—pieces by Dalí and Gaudí, Patrick Naggar and Poltrona Frau, Armani and Versace. The architectural envelope references iconic 20th-century figures and genres: Jean Prouvé-like shutters in the kitchen, an industrial-chic bronze staircase and a ground-floor screen employing cast glass salvaged from Gio Ponti’s 1950s design for Alitalia’s Fifth Avenue showroom (paired with mercury mirror and set within a bronze grid). Unable to resist a bit of our usual wit, Greek allusions appear in a dining room fireplace that reimagines classicism in a contemporary fashion and lampshades that slyly recall the drapery of Greek sculpture.
Size: 2,550 sq. ft.
Design Team: John Beckmann and Richard Rosenbloom
Photography: Adriana Bufi, Andrew Garn, and Annie Schlecter
© Axis Mundi Design LLC
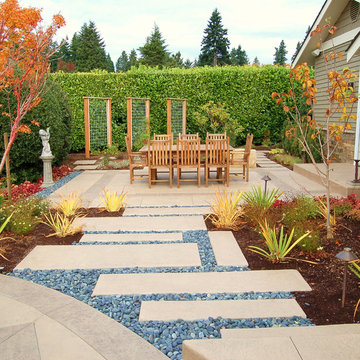
Kim Rooney
Unbedeckter, Großer Moderner Patio hinter dem Haus mit Betonboden und Pflanzwand in Seattle
Unbedeckter, Großer Moderner Patio hinter dem Haus mit Betonboden und Pflanzwand in Seattle

Großes, Repräsentatives, Fernseherloses, Offenes Modernes Wohnzimmer mit weißer Wandfarbe, Kalkstein, Gaskamin und Kaminumrandung aus Beton in San Francisco
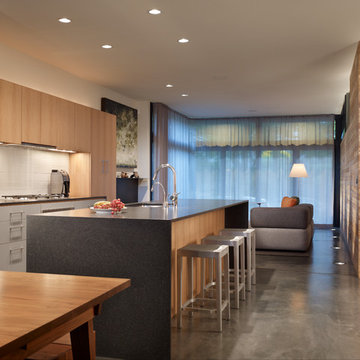
The open kitchen is at the center of the living space and forms the hub of family life. A generous island of granite and oak invites people to gather.
photo: Ben Benschneider
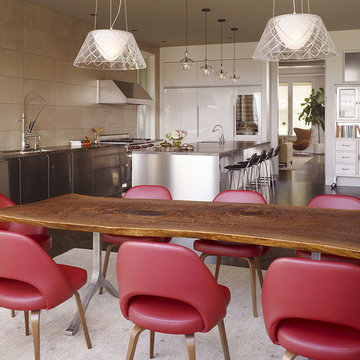
Kitchen & dining area photos by Matthew Millman
Moderne Wohnküche mit Edelstahlfronten und Elektrogeräten mit Frontblende in San Francisco
Moderne Wohnküche mit Edelstahlfronten und Elektrogeräten mit Frontblende in San Francisco

An interior build-out of a two-level penthouse unit in a prestigious downtown highrise. The design emphasizes the continuity of space for a loft-like environment. Sliding doors transform the unit into discrete rooms as needed. The material palette reinforces this spatial flow: white concrete floors, touch-latch cabinetry, slip-matched walnut paneling and powder-coated steel counters. Whole-house lighting, audio, video and shade controls are all controllable from an iPhone, Collaboration: Joel Sanders Architect, New York. Photographer: Rien van Rijthoven
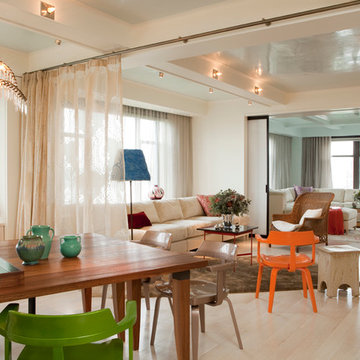
Benjamin Noriega Ortiz Interior Designer, Brian Boyle Architect, Rusk Renovations Inc. Contractor
Offenes Modernes Esszimmer in New York
Offenes Modernes Esszimmer in New York
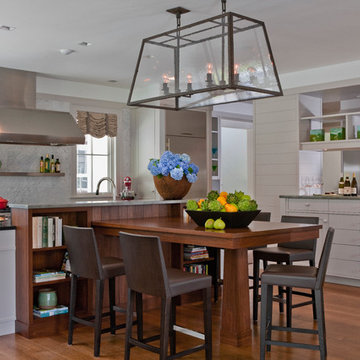
KR+H's Paul Reidt designed the kitchen cabinetry to provide community space for a large, blended family and to support large social gatherings. Kitchen Design: Paul Reidt / Architect: RBA Architecture / Interior Design: Susan B. Acton Interiors / Photography: Michael J. Lee
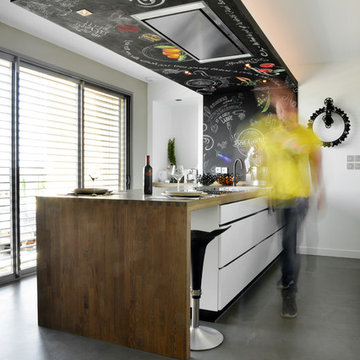
© Christel Mauve Photographe pour Chapisol
Einzeilige, Kleine Moderne Wohnküche mit integriertem Waschbecken, Schrankfronten mit vertiefter Füllung, weißen Schränken, Arbeitsplatte aus Holz, Küchenrückwand in Schwarz, Elektrogeräten mit Frontblende, Betonboden und Kücheninsel in Lyon
Einzeilige, Kleine Moderne Wohnküche mit integriertem Waschbecken, Schrankfronten mit vertiefter Füllung, weißen Schränken, Arbeitsplatte aus Holz, Küchenrückwand in Schwarz, Elektrogeräten mit Frontblende, Betonboden und Kücheninsel in Lyon
Moderne Wohnideen und Designs
7



















