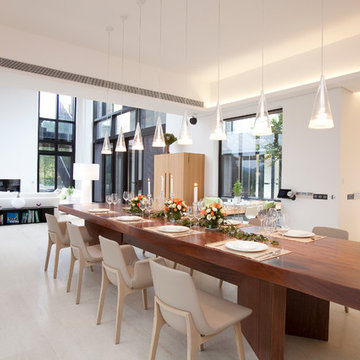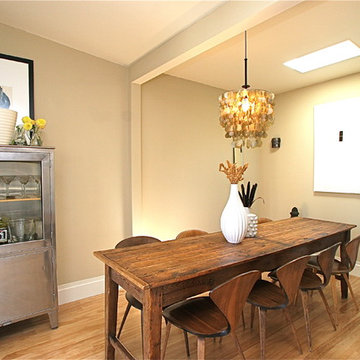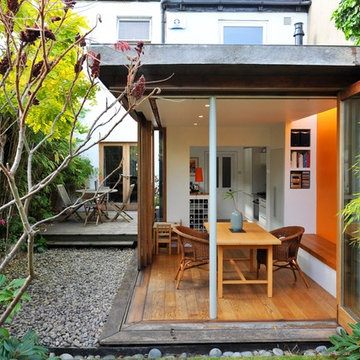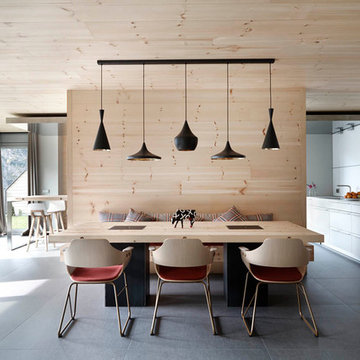Moderne Wohnideen und Designs
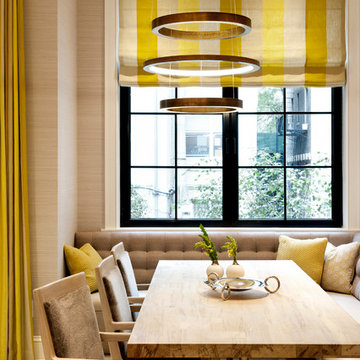
This stately townhouse underwent a full renovation from both the DHD Architecture and Interiors team to provide a young family with rooms to grow into. Spaces were updated with contemporary furnishings and refined architectural details, while still honoring the classic, formal elements of the historic home. The expansive outdoor space is framed by the dining area’s floor to ceiling windows and bold window treatment. DHD’s interiors team aimed to transform the room into an inviting and livable space for the family, designing a custom kitchen banquette and using playfully bright, warm color tones. While the master bedroom keeps to a soft, muted palette incorporating deep shades of purples, the children’s rooms are extravagantly fun, complete with fuchsia bedding and oversized Lucite table lamps.
Photography: Emily Andrews
3 Bedrooms / 6,000 Square Feet
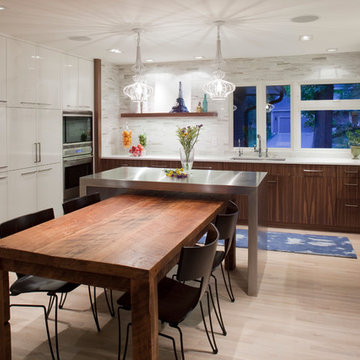
Photo by: Brian Droege; Trends International
Moderne Wohnküche mit flächenbündigen Schrankfronten und Küchengeräten aus Edelstahl in Minneapolis
Moderne Wohnküche mit flächenbündigen Schrankfronten und Küchengeräten aus Edelstahl in Minneapolis
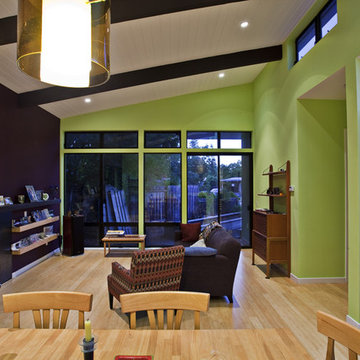
Strong horizontal lines and bold colors liven up this Eichler neighborhood. Uber green design features, passive solar design, and sustainable practices abound, making this small house a great place to live without making a large environmental footprint - Frank Paul Perez photo credit
Finden Sie den richtigen Experten für Ihr Projekt
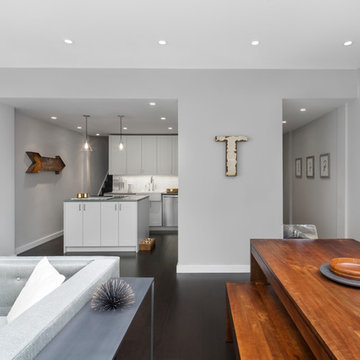
GA was hired to renovate this outdated apartment. We reorganized the kitchen into a more efficient layout and opened up the space as much as possible to the living room. We put in new dark wood flooring through out, and contrasted that with light gray walls. New recessed lighting throughout helps to define the different spaces.
© Devon Banks
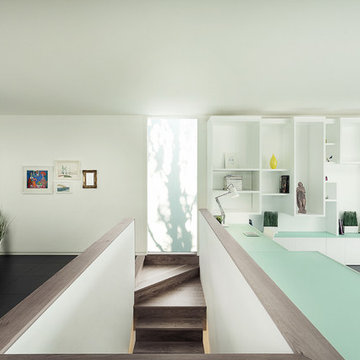
Photo: Martin Gardner- http://www.spacialimages.com
Architect: OB Architecture - http://obarchitecture.co.uk
Stylist: http://www.EmmaHooton.com
A contemporary, airy beautiful space set close to the sea in the New Forest
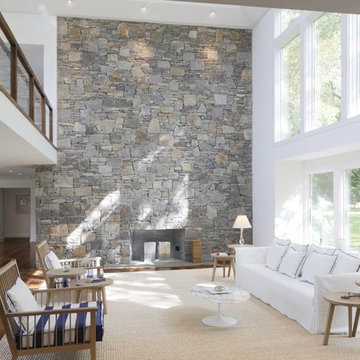
The star of the living room, a 40-foot hearth that anchors the home both inside and out, serves as a divider of public and private spaces. The owner dreamed of a natural field stone loose laid fireplace by a local Long Island craftsman. It provides a beautiful, textured focal point that suits the context of the home. Floor to ceiling windows bring light and views, while an open hall balcony above is encased in glass and natural reclaimed wood. Photography by Adrian Wilson

Dan Dennehy
Offenes Modernes Wohnzimmer mit weißer Wandfarbe und Kaminofen in Minneapolis
Offenes Modernes Wohnzimmer mit weißer Wandfarbe und Kaminofen in Minneapolis
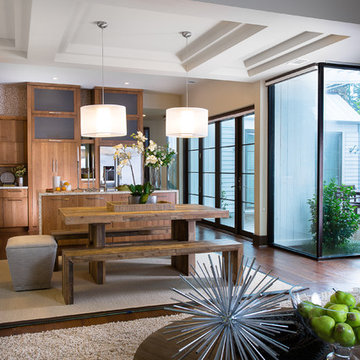
Offenes, Mittelgroßes Modernes Esszimmer mit beiger Wandfarbe und dunklem Holzboden in Atlanta
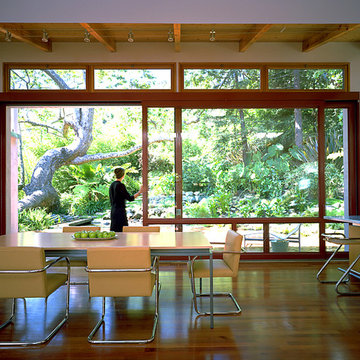
A view of custom sliding barn doors with a view to the exterior and a 300 year old Sycamore tree.
Modernes Esszimmer mit weißer Wandfarbe und dunklem Holzboden in Los Angeles
Modernes Esszimmer mit weißer Wandfarbe und dunklem Holzboden in Los Angeles
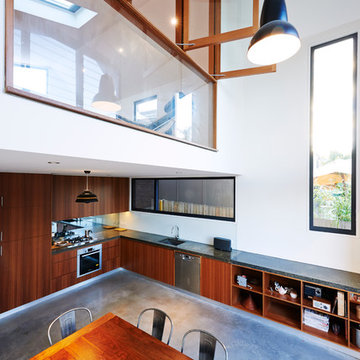
Interior Photogragh of Kitchen, Dining Room and Void Space. Photography by Roger D'Souza.
Modernes Esszimmer mit Betonboden und weißer Wandfarbe in Sydney
Modernes Esszimmer mit Betonboden und weißer Wandfarbe in Sydney
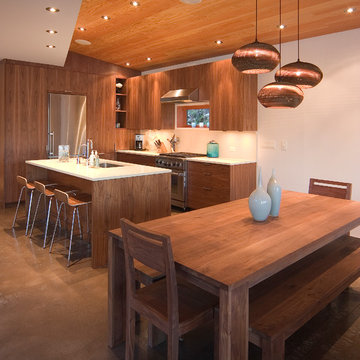
Photographer: Jeff Mason
Moderne Wohnküche mit Unterbauwaschbecken, flächenbündigen Schrankfronten und hellbraunen Holzschränken in Seattle
Moderne Wohnküche mit Unterbauwaschbecken, flächenbündigen Schrankfronten und hellbraunen Holzschränken in Seattle
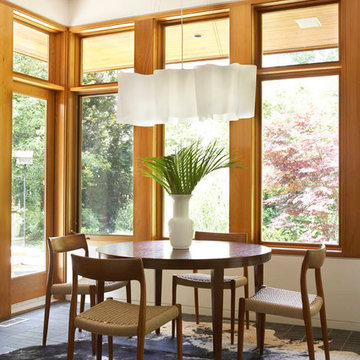
3rd Uncle Design
James Tse Photography
Modernes Esszimmer mit beiger Wandfarbe in Toronto
Modernes Esszimmer mit beiger Wandfarbe in Toronto
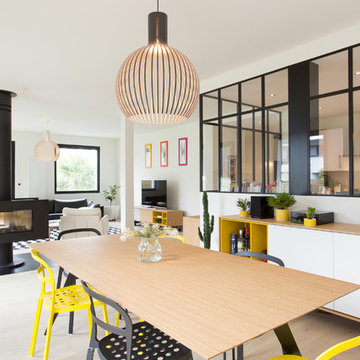
Agence 19 DEGRES
Maison
Photo © Caroline Ablain
Mittelgroßes, Offenes Modernes Esszimmer mit weißer Wandfarbe, hellem Holzboden, Tunnelkamin und Kaminumrandung aus Metall in Rennes
Mittelgroßes, Offenes Modernes Esszimmer mit weißer Wandfarbe, hellem Holzboden, Tunnelkamin und Kaminumrandung aus Metall in Rennes
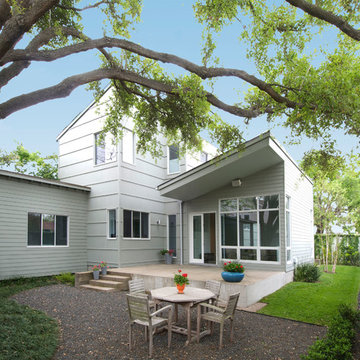
Our Houston landscaping team was recently honored to collaborate with renowned architectural firm Murphy Mears. Murphy Mears builds superb custom homes throughout the country. A recent project for a Houston resident by the name of Borow involved a custom home that featured an efficient, elegant, and eclectic modern architectural design. Ms. Borow is very environmentally conscious and asked that we follow some very strict principles of conservation when developing her landscaping design plan.
In many ways you could say this Houston landscaping project was green on both an aesthetic level and a functional level. We selected affordable ground cover that spread very quickly to provide a year round green color scheme that reflected much of the contemporary artwork within the interior of the home. Environmentally speaking, our project was also green in the sense that it focused on very primitive drought resistant plant species and tree preservation strategies. The resulting yard design ultimately functioned as an aesthetic mirror to the abstract forms that the owner prefers in wall art.
One of the more notable things we did in this Houston landscaping project was to build the homeowner a gravel patio near the front entrance to the home. The homeowner specifically requested that we disconnect the irrigation system that we had installed in the yard because she wanted natural irrigation and drainage only. The gravel served this wish superbly. Being a natural drain in its own respect, it provided a permeable surface that allowed rainwater to soak through without collecting on the surface.
More importantly, the gravel was the only material that could be laid down near the roots of the magnificent trees in Ms. Borow’s yard. Any type of stone, concrete, or brick that is used in more typical Houston landscaping plans would have been out of the question. A patio made from these materials would have either required cutting into tree roots, or it would have impeded their future growth.
The specific species chosen for ground cover also bear noting. The two primary plants used were jasmine and iris. Monkey grass was also used to a small extent as a border around the edge of the house. Irises were planted in front of the house, and the jasmine was planted beneath the trees. Both are very fast growing, drought resistant species that require very little watering. However, they do require routine pruning, which Ms. Borow said she had no problem investing in.
Such lawn alternatives are frequently used in Houston landscaping projects that for one reason or the other require something other than a standard planting of carpet grass. In this case, the motivation had nothing to do with finances, but rather a conscientious effort on Ms. Borow’s part to practice water conservation and tree preservation.
Other hardscapes were then introduced into this green design to better support the home architecture. A stepping stone walkway was built using plain concrete pads that are very simple and modern in their aesthetic. These lead up to the front stair case with four inch steps that Murphy Mears designed for maximum ergonomics and comfort.
There were a few softscape elements that we added to complete the Houston landscaping design. A planting of River Birch trees was introduced near the side of the home. River Birch trees are very attractive, light green trees that do not grow that tall. This eliminates any possible conflict between the tree roots and the home foundation.
Murphy Mears also built a very elegant fence that transitioned the geometry of the house down to the city sidewalk. The fence sharply parallels the linear movement of the house. We introduced some climbing vines to help soften the fence and to harmonize its aesthetic with that of the trees, ground cover, and grass along the sidewalk.
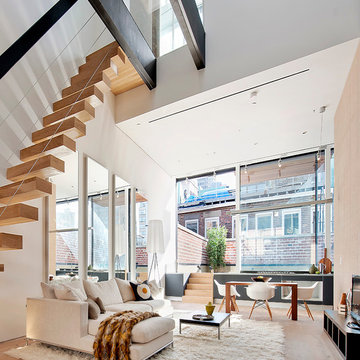
photos by Richard Caplan
Offenes Modernes Wohnzimmer mit weißer Wandfarbe und hellem Holzboden in New York
Offenes Modernes Wohnzimmer mit weißer Wandfarbe und hellem Holzboden in New York
Moderne Wohnideen und Designs
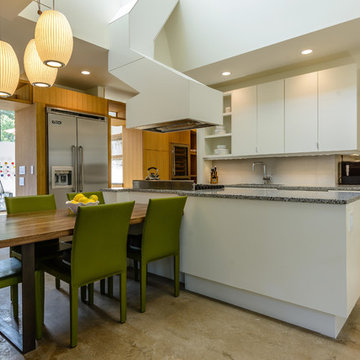
The range hood becomes a sculptural element in this modern home as it snakes its way into the ceiling.
Photo: Jett Butler
Große Moderne Wohnküche in L-Form mit flächenbündigen Schrankfronten, weißen Schränken, Küchenrückwand in Weiß, Küchengeräten aus Edelstahl, Landhausspüle, Betonboden, Kücheninsel und grauem Boden in Austin
Große Moderne Wohnküche in L-Form mit flächenbündigen Schrankfronten, weißen Schränken, Küchenrückwand in Weiß, Küchengeräten aus Edelstahl, Landhausspüle, Betonboden, Kücheninsel und grauem Boden in Austin
8



















