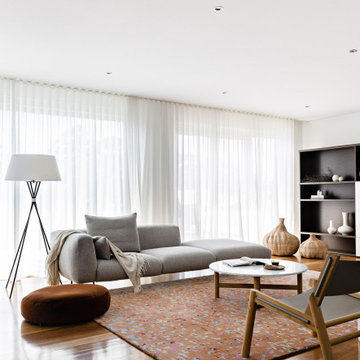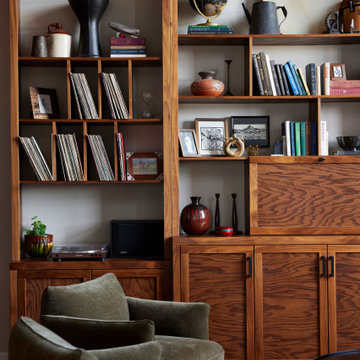Moderne Wohnzimmer mit braunem Holzboden Ideen und Design
Suche verfeinern:
Budget
Sortieren nach:Heute beliebt
21 – 40 von 54.537 Fotos
1 von 3
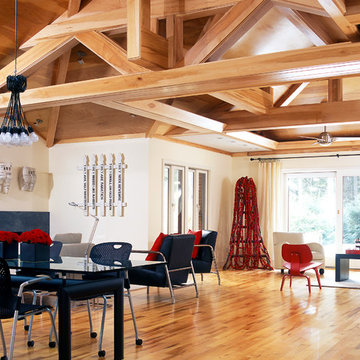
One of the challenges of this project was to break down the old room barriers and develop a lively new matrix of linearly iterated experiences similar to an urban loft. The new space was to provide a open flowing hierarchy of composite addition and the original home spaces including living, kitchen, dining areas in the addition as well as a compact assembly of den, entertainment, guest space, and master bedroom suite in the original home. A minimalist approach was developed lining the special current of the wooden structural hull of brown maple cased rafter and girder architecture. Skylights, a vaulted hip roof structure and rigid foam insulation between the rafters were covered with drywall and or maple plywood. The trim is brown or natural maple with ¼” square corner beads. Light valances and wall mounted lights were used throughout. The kitchen was opened to the living and dining room and further illuminated with skylights as was the old living room and bedroom, which were converted into the open master suite closet and bathroom. New windows were relocated in some areas and borrowed interior transom window perforated the “cubicalness” of the original home. A cut glass chandelier was installed in the master bath as a parody of the architectural digest mentality of the main stream.
James Yochum
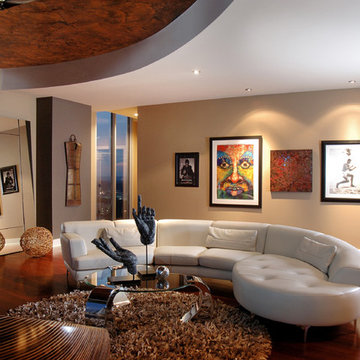
The best part about this room is the ivory leather sectional and how every element around it completely compliments it. Notice the Asian influence of the hand sculptures, pointing towards the faux leather trey ceiling. Warm wood tones awash with perfect lighting make this a space you just can’t leave.
Design by MaRae Simone, Faux Finish by b. Taylored Design, Photography by Terrell Clark

The clean lines of the contemporary living room mixes with the warmth of Walnut wood flooring. Pewabic tiles add interest to the slate fireplace.
Photo Beth Singer Photography

Indoor-outdoor courtyard, living room in mid-century-modern home. Living room with expansive views of the San Francisco Bay, with wood ceilings and floor to ceiling sliding doors. Courtyard with round dining table and wicker patio chairs, orange lounge chair and wood side table. Large potted plants on teak deck tiles in the Berkeley hills, California.

Offene Moderne Bibliothek mit Kamin, weißer Wandfarbe, braunem Holzboden, verputzter Kaminumrandung und Multimediawand in San Francisco

Modernes Wohnzimmer mit braunem Holzboden und brauner Wandfarbe in Chicago
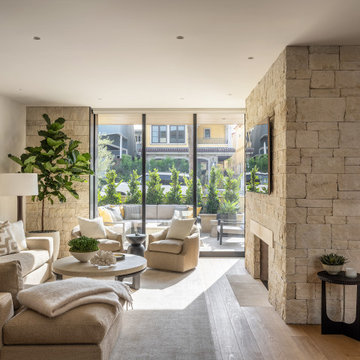
Offenes Modernes Wohnzimmer mit beiger Wandfarbe, braunem Holzboden, Kamin, Kaminumrandung aus Stein, TV-Wand und braunem Boden in Orange County

It is a luxury to have two sitting rooms, but with a house with many floors and a family it really helps! This room was designed to have a calmer area for the family to sit together and for this reason we calmed the colours down o give it a softer feel. A large rug in the room and floor to ceiling curtains really elevates the space, whilst taking the textured wallpaper around the room ensures the room feels luxurious and warm.
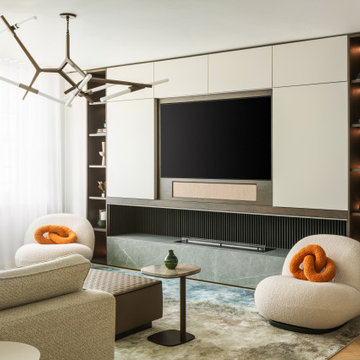
Modernes Wohnzimmer mit weißer Wandfarbe, braunem Holzboden, Multimediawand und braunem Boden in London
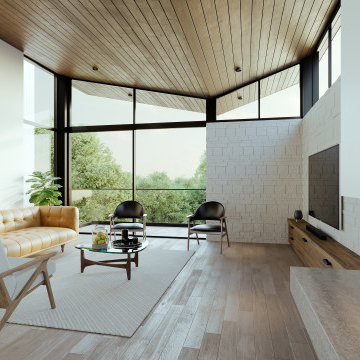
This contemporary living space with a warm, cozy fireplace is the ideal place for sharing Thanksgiving dinner with family and friends.
Mittelgroßes, Offenes Modernes Wohnzimmer mit weißer Wandfarbe, braunem Holzboden, verputzter Kaminumrandung, TV-Wand, braunem Boden, Holzdecke und Tunnelkamin in Los Angeles
Mittelgroßes, Offenes Modernes Wohnzimmer mit weißer Wandfarbe, braunem Holzboden, verputzter Kaminumrandung, TV-Wand, braunem Boden, Holzdecke und Tunnelkamin in Los Angeles
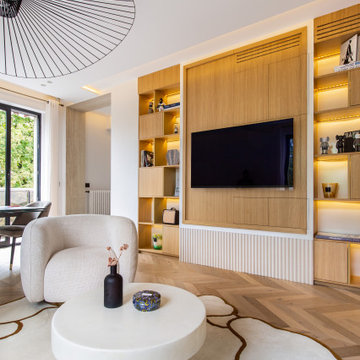
Offenes Modernes Wohnzimmer mit weißer Wandfarbe, braunem Holzboden und TV-Wand in Paris

Offenes Modernes Wohnzimmer mit weißer Wandfarbe, braunem Holzboden, braunem Boden, freigelegten Dachbalken, Holzdielendecke und gewölbter Decke in Sonstige
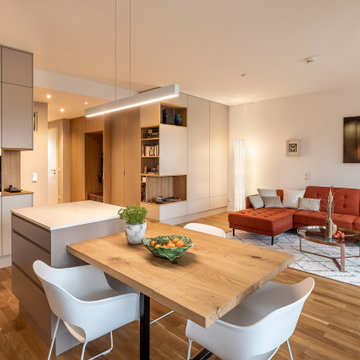
Modernes Wohnzimmer im Loft-Stil mit beiger Wandfarbe und braunem Holzboden in Catania-Palermo

竹景の舎|Studio tanpopo-gumi
Große, Offene Moderne Bibliothek mit braunem Holzboden, TV-Wand, braunem Boden, Holzdielendecke und Ziegelwänden in Osaka
Große, Offene Moderne Bibliothek mit braunem Holzboden, TV-Wand, braunem Boden, Holzdielendecke und Ziegelwänden in Osaka

Großes, Abgetrenntes Modernes Wohnzimmer mit weißer Wandfarbe, braunem Holzboden, Kamin, Kaminumrandung aus gestapelten Steinen, Multimediawand, braunem Boden und Kassettendecke in Tampa

il mobile su misura della zona giorno, salotto è stato disegnato in legno noce canaletto con base rivestita in marmo nero marquinia; la base contiene un camino a bio etanolo e l'armadio nasconde la grande tv.

Geräumiges, Offenes Modernes Wohnzimmer mit Hausbar, weißer Wandfarbe, braunem Holzboden, Kamin, Kaminumrandung aus Stein, Multimediawand, braunem Boden, freigelegten Dachbalken und Holzwänden in Salt Lake City
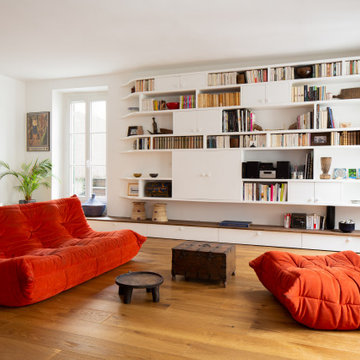
Modernes Wohnzimmer mit weißer Wandfarbe, braunem Holzboden und braunem Boden in Paris
Moderne Wohnzimmer mit braunem Holzboden Ideen und Design
2
