Moderne Wohnzimmer mit braunem Holzboden Ideen und Design
Suche verfeinern:
Budget
Sortieren nach:Heute beliebt
61 – 80 von 54.537 Fotos
1 von 3

Named for its poise and position, this home's prominence on Dawson's Ridge corresponds to Crown Point on the southern side of the Columbia River. Far reaching vistas, breath-taking natural splendor and an endless horizon surround these walls with a sense of home only the Pacific Northwest can provide. Welcome to The River's Point.
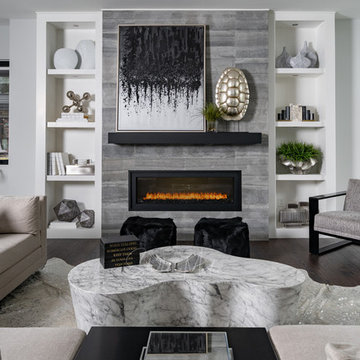
Offenes, Großes Modernes Wohnzimmer mit grauer Wandfarbe, braunem Holzboden, Kaminumrandung aus Stein, braunem Boden und Gaskamin in Toronto

This 80's style Mediterranean Revival house was modernized to fit the needs of a bustling family. The home was updated from a choppy and enclosed layout to an open concept, creating connectivity for the whole family. A combination of modern styles and cozy elements makes the space feel open and inviting.
Photos By: Paul Vu
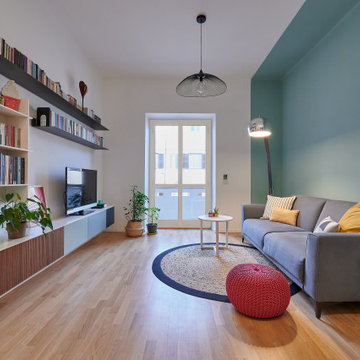
Modernes Wohnzimmer mit blauer Wandfarbe, braunem Holzboden, TV-Wand und braunem Boden in Rom
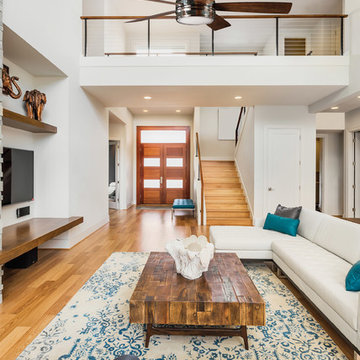
Offenes, Geräumiges Modernes Wohnzimmer mit weißer Wandfarbe, braunem Holzboden, TV-Wand und braunem Boden in Sonstige

Geräumiges, Offenes Modernes Wohnzimmer mit Hausbar, weißer Wandfarbe, braunem Holzboden, Kamin, Kaminumrandung aus Stein und braunem Boden in Houston
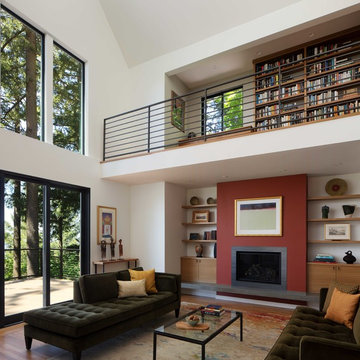
Beautiful pieces from the clients’ international collection of art & decor items complement the sophisticated interiors of this Portland home.
Project by Portland interior design studio Jenni Leasia Interior Design. Project by Portland interior design studio Jenni Leasia Interior Design. Also serving Lake Oswego, West Linn, Eastmoreland, Bend, Hood River and the Greater Portland Area.
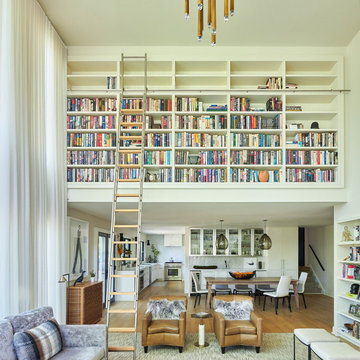
Offene Moderne Bibliothek mit weißer Wandfarbe, braunem Holzboden und braunem Boden in New York
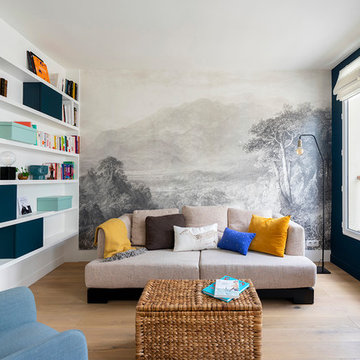
Mittelgroßes, Fernseherloses, Offenes Modernes Wohnzimmer ohne Kamin mit blauer Wandfarbe, braunem Boden und braunem Holzboden in Paris
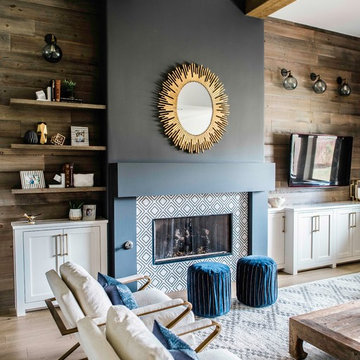
Our Austin design studio gave this living room a bright and modern refresh.
Project designed by Sara Barney’s Austin interior design studio BANDD DESIGN. They serve the entire Austin area and its surrounding towns, with an emphasis on Round Rock, Lake Travis, West Lake Hills, and Tarrytown.
For more about BANDD DESIGN, click here: https://bandddesign.com/
To learn more about this project, click here: https://bandddesign.com/living-room-refresh/

Our clients are seasoned home renovators. Their Malibu oceanside property was the second project JRP had undertaken for them. After years of renting and the age of the home, it was becoming prevalent the waterfront beach house, needed a facelift. Our clients expressed their desire for a clean and contemporary aesthetic with the need for more functionality. After a thorough design process, a new spatial plan was essential to meet the couple’s request. This included developing a larger master suite, a grander kitchen with seating at an island, natural light, and a warm, comfortable feel to blend with the coastal setting.
Demolition revealed an unfortunate surprise on the second level of the home: Settlement and subpar construction had allowed the hillside to slide and cover structural framing members causing dangerous living conditions. Our design team was now faced with the challenge of creating a fix for the sagging hillside. After thorough evaluation of site conditions and careful planning, a new 10’ high retaining wall was contrived to be strategically placed into the hillside to prevent any future movements.
With the wall design and build completed — additional square footage allowed for a new laundry room, a walk-in closet at the master suite. Once small and tucked away, the kitchen now boasts a golden warmth of natural maple cabinetry complimented by a striking center island complete with white quartz countertops and stunning waterfall edge details. The open floor plan encourages entertaining with an organic flow between the kitchen, dining, and living rooms. New skylights flood the space with natural light, creating a tranquil seaside ambiance. New custom maple flooring and ceiling paneling finish out the first floor.
Downstairs, the ocean facing Master Suite is luminous with breathtaking views and an enviable bathroom oasis. The master bath is modern and serene, woodgrain tile flooring and stunning onyx mosaic tile channel the golden sandy Malibu beaches. The minimalist bathroom includes a generous walk-in closet, his & her sinks, a spacious steam shower, and a luxurious soaking tub. Defined by an airy and spacious floor plan, clean lines, natural light, and endless ocean views, this home is the perfect rendition of a contemporary coastal sanctuary.
PROJECT DETAILS:
• Style: Contemporary
• Colors: White, Beige, Yellow Hues
• Countertops: White Ceasarstone Quartz
• Cabinets: Bellmont Natural finish maple; Shaker style
• Hardware/Plumbing Fixture Finish: Polished Chrome
• Lighting Fixtures: Pendent lighting in Master bedroom, all else recessed
• Flooring:
Hardwood - Natural Maple
Tile – Ann Sacks, Porcelain in Yellow Birch
• Tile/Backsplash: Glass mosaic in kitchen
• Other Details: Bellevue Stand Alone Tub
Photographer: Andrew, Open House VC

Photo Credit Dustin Halleck
Mittelgroßes, Offenes Modernes Musikzimmer mit grauer Wandfarbe, braunem Holzboden, Gaskamin, TV-Wand und braunem Boden in Chicago
Mittelgroßes, Offenes Modernes Musikzimmer mit grauer Wandfarbe, braunem Holzboden, Gaskamin, TV-Wand und braunem Boden in Chicago
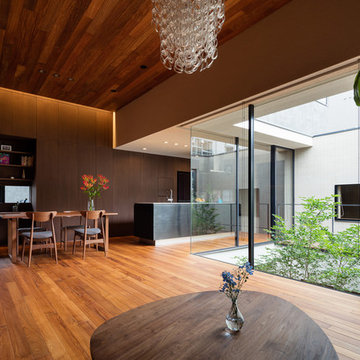
L字型に続くキッチン、ダイニング、リビング。そして中庭をめぐるようにデッキを設置し、屋外との一体感を高めている。
Offenes Modernes Wohnzimmer mit brauner Wandfarbe, braunem Holzboden und braunem Boden in Tokio
Offenes Modernes Wohnzimmer mit brauner Wandfarbe, braunem Holzboden und braunem Boden in Tokio
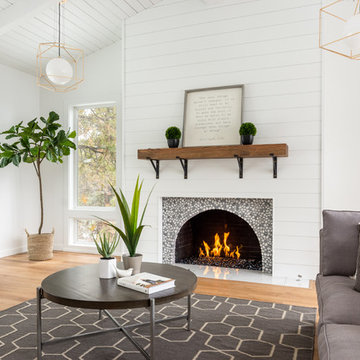
Tim Cotter Photography
Modernes Wohnzimmer mit weißer Wandfarbe, braunem Holzboden, Kamin, Kaminumrandung aus Stein und braunem Boden in Sonstige
Modernes Wohnzimmer mit weißer Wandfarbe, braunem Holzboden, Kamin, Kaminumrandung aus Stein und braunem Boden in Sonstige
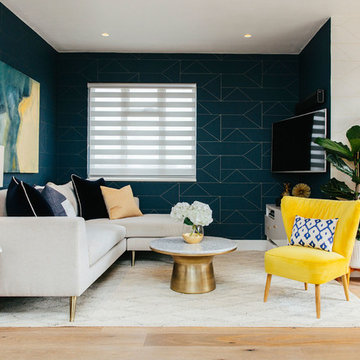
Modernes Wohnzimmer ohne Kamin mit blauer Wandfarbe, braunem Holzboden, TV-Wand und beigem Boden in London
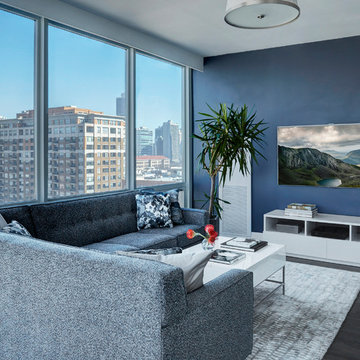
Contemporary and bright living room with floor to ceiling windows and a custom sectional sofa.
Photography: Michael Alan Kaskel
Mittelgroßes, Offenes Modernes Wohnzimmer ohne Kamin mit braunem Holzboden, TV-Wand, grauem Boden und blauer Wandfarbe in Chicago
Mittelgroßes, Offenes Modernes Wohnzimmer ohne Kamin mit braunem Holzboden, TV-Wand, grauem Boden und blauer Wandfarbe in Chicago
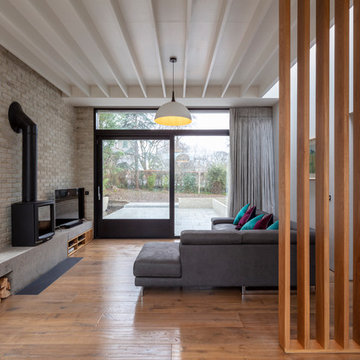
Richard Hatch Photography
Modernes Wohnzimmer mit weißer Wandfarbe, braunem Holzboden, Kaminofen und braunem Boden in Dublin
Modernes Wohnzimmer mit weißer Wandfarbe, braunem Holzboden, Kaminofen und braunem Boden in Dublin
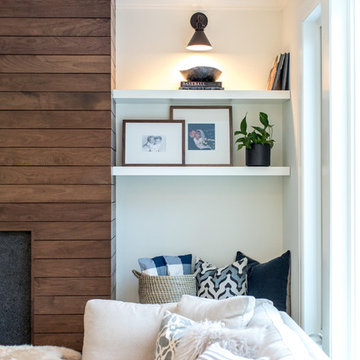
Chelsie Lopez Photography
Repräsentatives, Offenes Modernes Wohnzimmer mit weißer Wandfarbe, braunem Holzboden, Kaminumrandung aus Stein und braunem Boden in Minneapolis
Repräsentatives, Offenes Modernes Wohnzimmer mit weißer Wandfarbe, braunem Holzboden, Kaminumrandung aus Stein und braunem Boden in Minneapolis
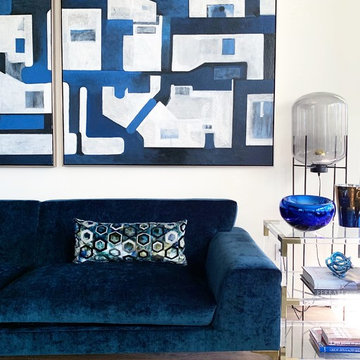
Großes, Repräsentatives, Offenes Modernes Wohnzimmer mit weißer Wandfarbe, braunem Holzboden, Tunnelkamin, Kaminumrandung aus Stein und braunem Boden in Los Angeles
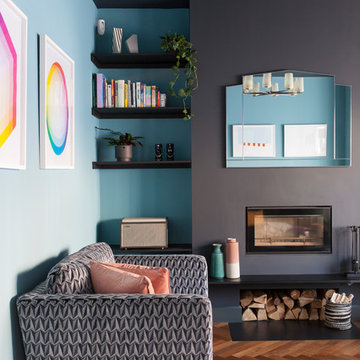
Megan Taylor
Mittelgroßes, Abgetrenntes Modernes Wohnzimmer mit blauer Wandfarbe, braunem Holzboden und Kaminofen in London
Mittelgroßes, Abgetrenntes Modernes Wohnzimmer mit blauer Wandfarbe, braunem Holzboden und Kaminofen in London
Moderne Wohnzimmer mit braunem Holzboden Ideen und Design
4