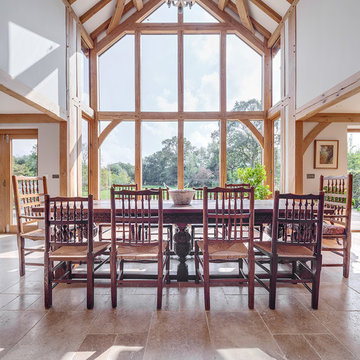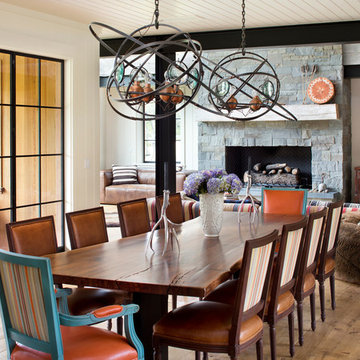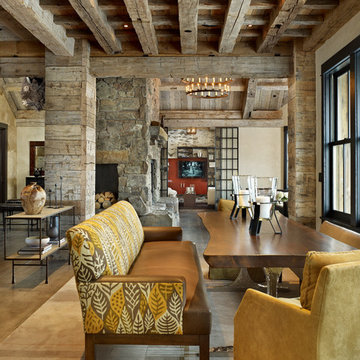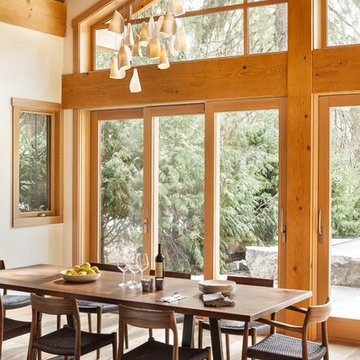Offene Rustikale Esszimmer Ideen und Design
Suche verfeinern:
Budget
Sortieren nach:Heute beliebt
121 – 140 von 3.783 Fotos
1 von 3
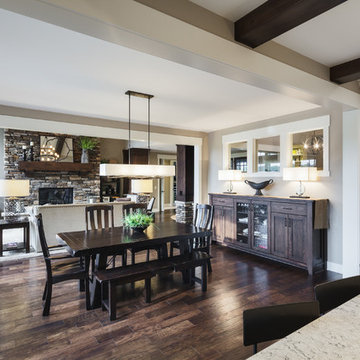
The Musgrove features clean lines and beautiful symmetry. The inviting drive welcomes homeowners and guests to a front entrance flanked by columns and stonework. The main level foyer leads to a spacious sitting area, whose hearth is shared by the open dining room and kitchen. Multiple doorways give access to a sunroom and outdoor living spaces. Also on the main floor is the master suite. Upstairs, there is room for three additional bedrooms and two full baths.
Photographer: Brad Gillette
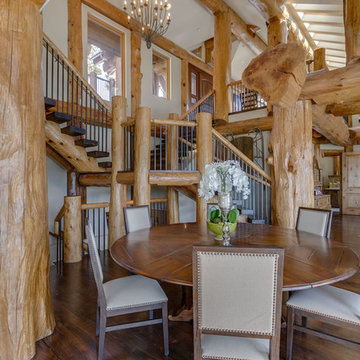
Offenes, Mittelgroßes Rustikales Esszimmer ohne Kamin mit weißer Wandfarbe, dunklem Holzboden und braunem Boden in Sonstige
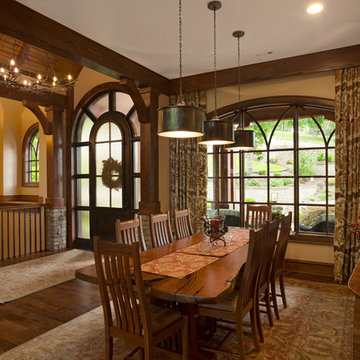
Janet Warlick, Camerworks
Offenes, Großes Uriges Esszimmer mit gelber Wandfarbe und braunem Holzboden in Sonstige
Offenes, Großes Uriges Esszimmer mit gelber Wandfarbe und braunem Holzboden in Sonstige
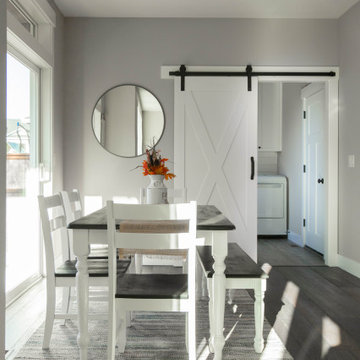
Offenes, Großes Rustikales Esszimmer mit grauer Wandfarbe, dunklem Holzboden und braunem Boden in Portland
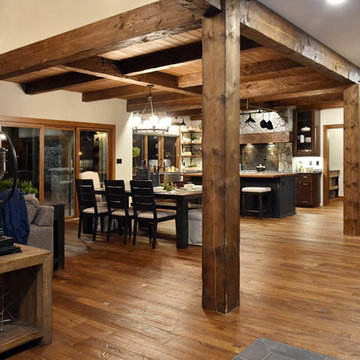
Offenes, Kleines Uriges Esszimmer ohne Kamin mit beiger Wandfarbe, braunem Holzboden und braunem Boden in Calgary

Großes, Offenes Rustikales Esszimmer mit brauner Wandfarbe, braunem Holzboden, braunem Boden, gewölbter Decke und Holzwänden in Sonstige
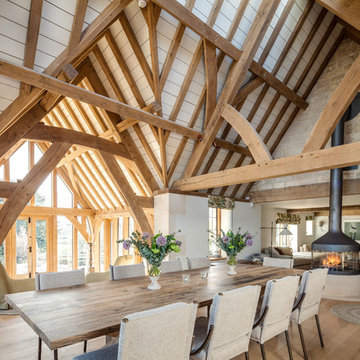
Offenes, Großes Uriges Esszimmer mit weißer Wandfarbe, hellem Holzboden, Kaminofen und beigem Boden in Gloucestershire
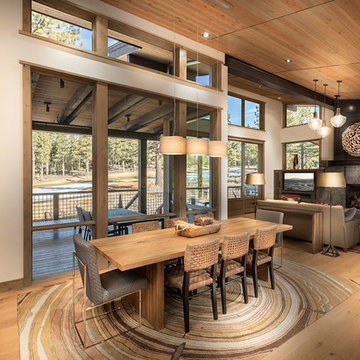
Offenes Rustikales Esszimmer mit weißer Wandfarbe und hellem Holzboden in Sonstige
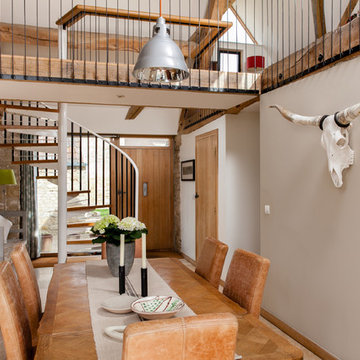
Offenes, Großes Uriges Esszimmer mit weißer Wandfarbe und Keramikboden in Sonstige
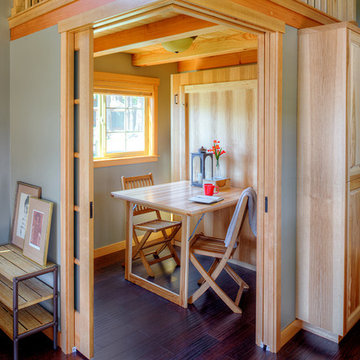
Diane Padys Photography
Offenes, Kleines Uriges Esszimmer ohne Kamin mit grauer Wandfarbe und dunklem Holzboden in Seattle
Offenes, Kleines Uriges Esszimmer ohne Kamin mit grauer Wandfarbe und dunklem Holzboden in Seattle
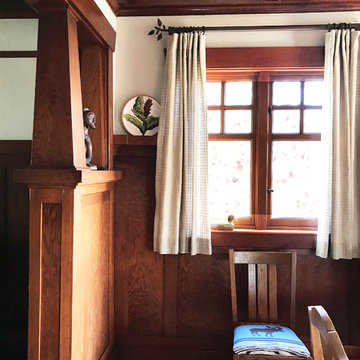
This "blue moose" sits in the corner, framed by custom, linen drapery, with leaf patterned hardware. With so much interior fir wood, this rustic ambiance, is fraught with personal objects and collections! Craftsman, Adirondack Style, Seattle, WA, Belltown Design, Photography by Paula McHugh
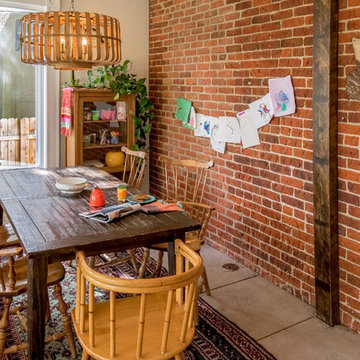
Custom Built-in shelves
Offenes, Mittelgroßes Uriges Esszimmer mit beiger Wandfarbe, Betonboden und grauem Boden in Denver
Offenes, Mittelgroßes Uriges Esszimmer mit beiger Wandfarbe, Betonboden und grauem Boden in Denver
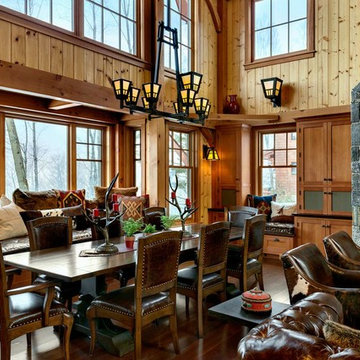
This three-story vacation home for a family of ski enthusiasts features 5 bedrooms and a six-bed bunk room, 5 1/2 bathrooms, kitchen, dining room, great room, 2 wet bars, great room, exercise room, basement game room, office, mud room, ski work room, decks, stone patio with sunken hot tub, garage, and elevator.
The home sits into an extremely steep, half-acre lot that shares a property line with a ski resort and allows for ski-in, ski-out access to the mountain’s 61 trails. This unique location and challenging terrain informed the home’s siting, footprint, program, design, interior design, finishes, and custom made furniture.
Credit: Samyn-D'Elia Architects
Project designed by Franconia interior designer Randy Trainor. She also serves the New Hampshire Ski Country, Lake Regions and Coast, including Lincoln, North Conway, and Bartlett.
For more about Randy Trainor, click here: https://crtinteriors.com/
To learn more about this project, click here: https://crtinteriors.com/ski-country-chic/
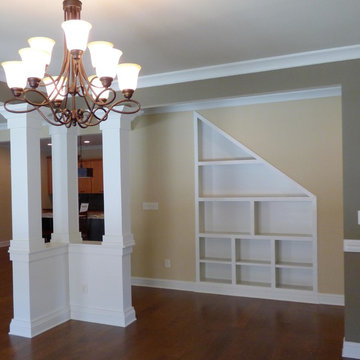
Offenes, Mittelgroßes Rustikales Esszimmer ohne Kamin mit beiger Wandfarbe und braunem Holzboden in Sonstige
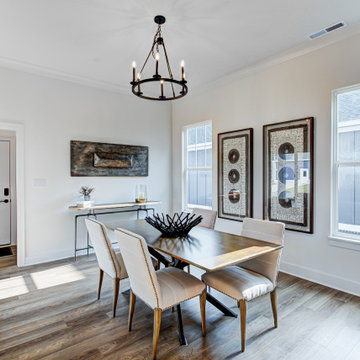
This dinning room is the perfect space to entertain guests! The large windows and white walls allow the room to feel even more spacious.
Offenes, Mittelgroßes Rustikales Esszimmer mit weißer Wandfarbe, Vinylboden und braunem Boden in Indianapolis
Offenes, Mittelgroßes Rustikales Esszimmer mit weißer Wandfarbe, Vinylboden und braunem Boden in Indianapolis
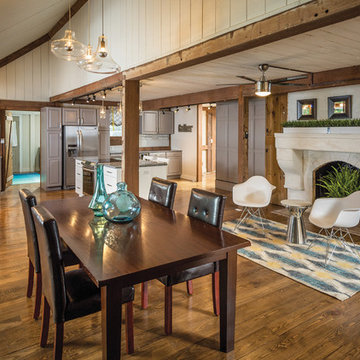
Pillar 3 turned this formerly dark kitchen/great room into a light and bright haven.
Offenes, Großes Uriges Esszimmer mit braunem Holzboden, braunem Boden und Kamin in Louisville
Offenes, Großes Uriges Esszimmer mit braunem Holzboden, braunem Boden und Kamin in Louisville
Offene Rustikale Esszimmer Ideen und Design
7
