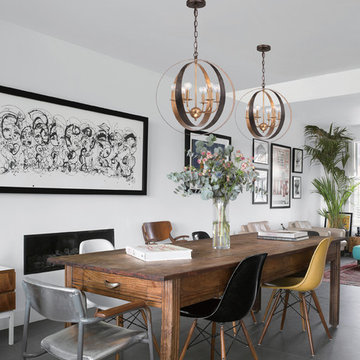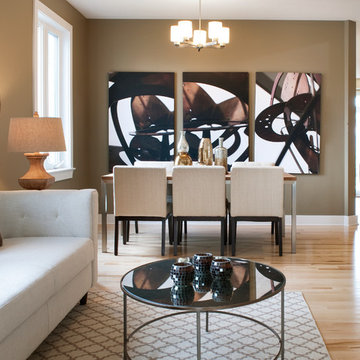Offene Rustikale Esszimmer Ideen und Design
Suche verfeinern:
Budget
Sortieren nach:Heute beliebt
101 – 120 von 3.780 Fotos
1 von 3
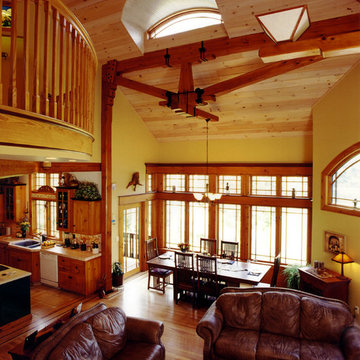
Great Room including Living, Dining and Kitchen spaces with expansive volume and architectural windows.
Photo Credit: Bill Smith
Offenes, Großes Uriges Esszimmer mit gelber Wandfarbe und hellem Holzboden in New York
Offenes, Großes Uriges Esszimmer mit gelber Wandfarbe und hellem Holzboden in New York
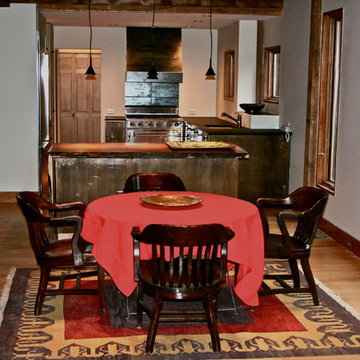
The cabinetry is raped in bronze and the dining chairs are old banking chairs
Offenes, Großes Uriges Esszimmer mit weißer Wandfarbe, braunem Holzboden, Kamin und Kaminumrandung aus Stein in New York
Offenes, Großes Uriges Esszimmer mit weißer Wandfarbe, braunem Holzboden, Kamin und Kaminumrandung aus Stein in New York
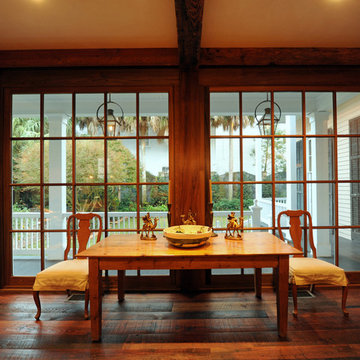
Mittelgroßes, Offenes Uriges Esszimmer mit dunklem Holzboden, weißer Wandfarbe, Kamin und Kaminumrandung aus Backstein in New Orleans
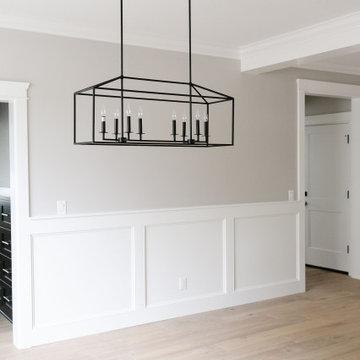
Offenes, Großes Uriges Esszimmer ohne Kamin mit grauer Wandfarbe, hellem Holzboden, braunem Boden und vertäfelten Wänden in Portland
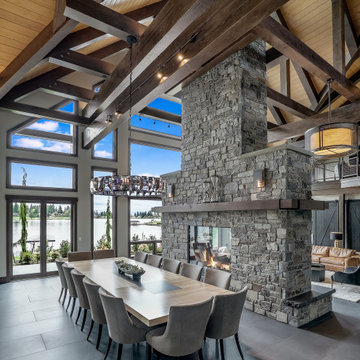
Offenes Uriges Esszimmer mit grauer Wandfarbe, Tunnelkamin, Kaminumrandung aus Stein und grauem Boden in Seattle
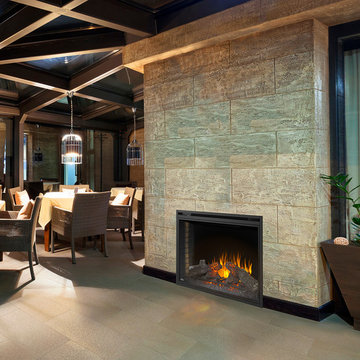
Offenes, Großes Rustikales Esszimmer mit brauner Wandfarbe, Porzellan-Bodenfliesen, Kamin, Kaminumrandung aus Stein und beigem Boden in Sonstige
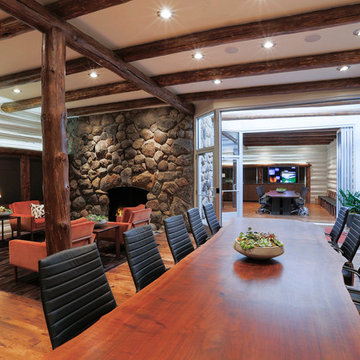
Offenes, Großes Uriges Esszimmer mit weißer Wandfarbe, braunem Holzboden, Kamin und Kaminumrandung aus Stein in Sonstige
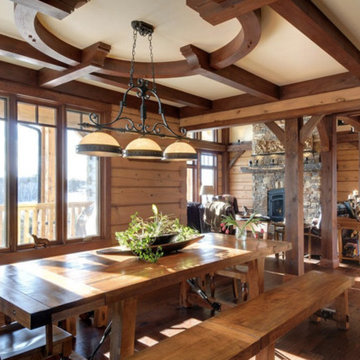
Offenes, Großes Uriges Esszimmer ohne Kamin mit brauner Wandfarbe und braunem Holzboden in Boston

Offenes, Großes Rustikales Esszimmer mit beiger Wandfarbe, braunem Holzboden, Tunnelkamin und Kaminumrandung aus Beton in San Francisco
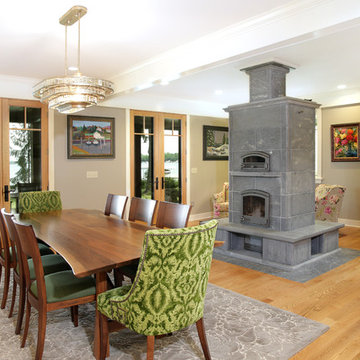
Tulikivi Fireplace & pizza oven
Gary Yonkers Photography
Offenes Uriges Esszimmer mit grauer Wandfarbe, hellem Holzboden, Kamin, gefliester Kaminumrandung und braunem Boden in Grand Rapids
Offenes Uriges Esszimmer mit grauer Wandfarbe, hellem Holzboden, Kamin, gefliester Kaminumrandung und braunem Boden in Grand Rapids
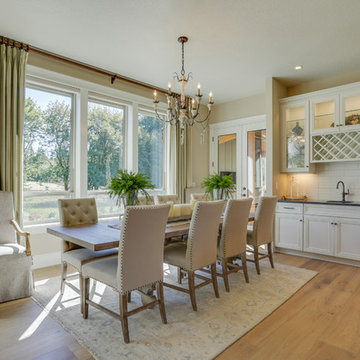
Offenes, Großes Rustikales Esszimmer ohne Kamin mit beiger Wandfarbe und braunem Holzboden in Portland
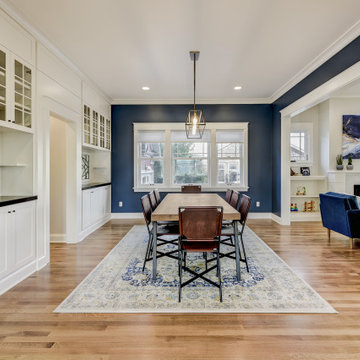
Photograph by Travis Peterson.
Offenes, Großes Rustikales Esszimmer mit weißer Wandfarbe und hellem Holzboden in Seattle
Offenes, Großes Rustikales Esszimmer mit weißer Wandfarbe und hellem Holzboden in Seattle
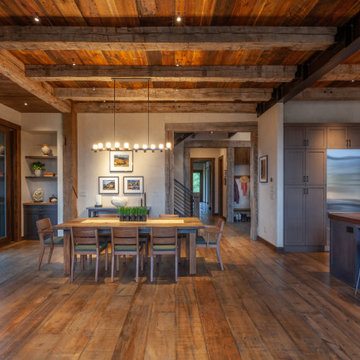
Offenes, Großes Uriges Esszimmer ohne Kamin mit weißer Wandfarbe, braunem Holzboden und braunem Boden in Denver
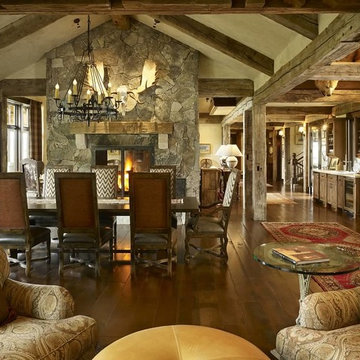
Offenes, Großes Rustikales Esszimmer mit beiger Wandfarbe, braunem Holzboden, Tunnelkamin und Kaminumrandung aus Stein in Denver
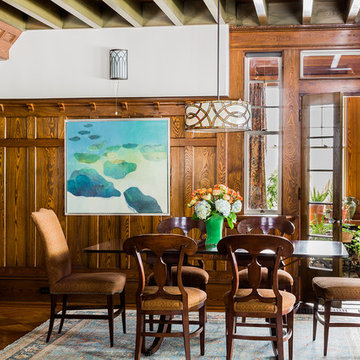
The dining room of the 1911 Shingle-style cottage is warm and comfortable. Off of the living room and adjacent to a porch greenhouse. The end chairs are by Kravet. The side chairs feature the same tapestry fabric. The dining room rug is similar to the living room rug, considered the "sister" rug with the same blues, oranges, golds and greens. The artwork is from Lawrence Powers Gallery, Acton, MA.
Photo by Michael J. Lee

What problems do you want to solve?:
I want to replace a large, dark leaking conservatory with an extension to bring all year round living and light into a dark kitchen. Open my cellar floor to be one with the garden,
Tell us about your project and your ideas so far:
I’ve replaced the kitchen in the last 5 years, but the conservatory is a go area in the winter, I have a beautiful garden and want to be able to see it all year. My idea would be to build an extension for living with a fully opening glass door, partial living roof with lantern. Then I would like to take down the external wall between the kitchen and the new room to make it one space.
Things, places, people and materials you love:
I work as a consultant virologist and have spent the last 15 months on the frontline in work for long hours, I love nature and green space. I love my garden. Our last holiday was to Vancouver island - whale watching and bird watching. I want sustainable and environmentally friendly living.
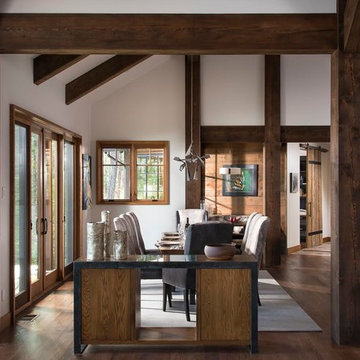
Longviews Studios
Offenes, Großes Uriges Esszimmer ohne Kamin mit weißer Wandfarbe und dunklem Holzboden in Orange County
Offenes, Großes Uriges Esszimmer ohne Kamin mit weißer Wandfarbe und dunklem Holzboden in Orange County
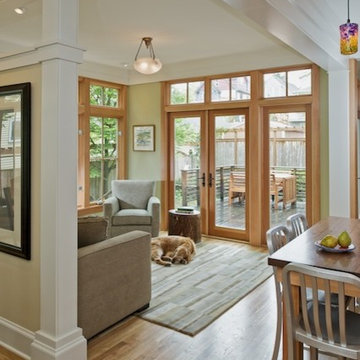
Open Floor Plan allows feeling of space, windows bring in lots of light
Offenes, Mittelgroßes Uriges Esszimmer mit beiger Wandfarbe und hellem Holzboden in Seattle
Offenes, Mittelgroßes Uriges Esszimmer mit beiger Wandfarbe und hellem Holzboden in Seattle
Offene Rustikale Esszimmer Ideen und Design
6
