Offene Rustikale Esszimmer Ideen und Design
Suche verfeinern:
Budget
Sortieren nach:Heute beliebt
41 – 60 von 3.780 Fotos
1 von 3
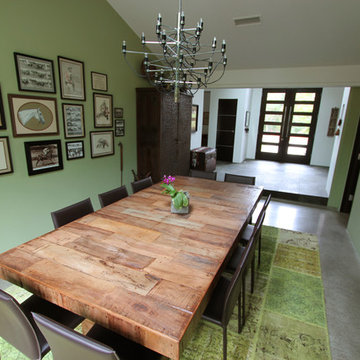
Eclectic dining room with modern design and antique elements, including home owner's horse picture collection and race track paintings. The massive dining table is made out of reclaimed wood and the patchwork area rug is semi-antique recycled from Turkey. The Gino Sarfatti chandelier is from Flos.
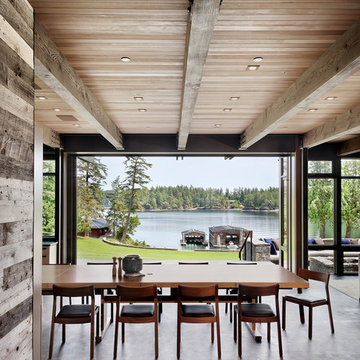
Mid Century Dining Set Floats in Open Floor Plan. Nanawall System connects inside to outdoors.
Offenes, Großes Rustikales Esszimmer ohne Kamin mit dunklem Holzboden und schwarzem Boden in Seattle
Offenes, Großes Rustikales Esszimmer ohne Kamin mit dunklem Holzboden und schwarzem Boden in Seattle
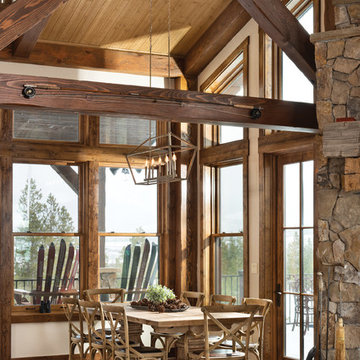
Metal fixtures add a modern touch to this sun-drenched dining area.
Produced By: PrecisionCraft Log & Timber Homes
Photos By: Longviews Studios, Inc.
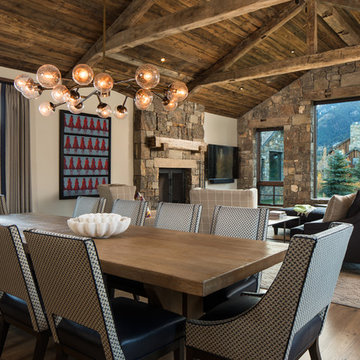
Offenes Uriges Esszimmer mit dunklem Holzboden, Kamin und Kaminumrandung aus Stein in Sonstige
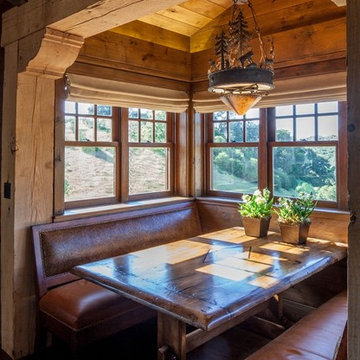
David Wakely
Offenes, Mittelgroßes Uriges Esszimmer ohne Kamin mit dunklem Holzboden, brauner Wandfarbe und braunem Boden in Denver
Offenes, Mittelgroßes Uriges Esszimmer ohne Kamin mit dunklem Holzboden, brauner Wandfarbe und braunem Boden in Denver
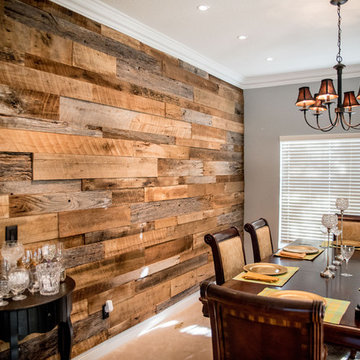
Offenes, Mittelgroßes Uriges Esszimmer ohne Kamin mit grauer Wandfarbe und Teppichboden in Orlando
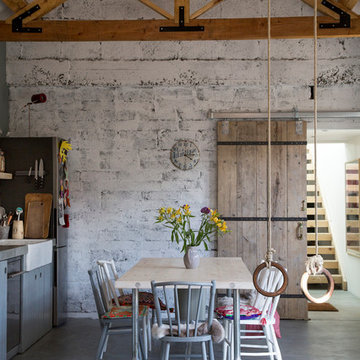
Doreen Kilfeather (photographer); house owner and designer Aoibheann
Offenes, Großes Uriges Esszimmer ohne Kamin mit weißer Wandfarbe, Betonboden und grauem Boden in Sonstige
Offenes, Großes Uriges Esszimmer ohne Kamin mit weißer Wandfarbe, Betonboden und grauem Boden in Sonstige
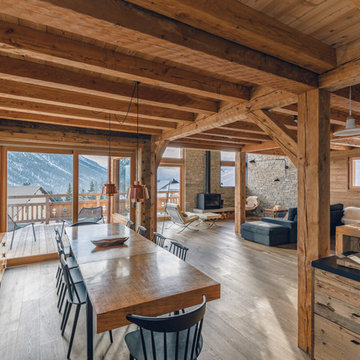
Yoan Chevojon
Offenes, Großes Rustikales Esszimmer mit weißer Wandfarbe und hellem Holzboden in Toulouse
Offenes, Großes Rustikales Esszimmer mit weißer Wandfarbe und hellem Holzboden in Toulouse
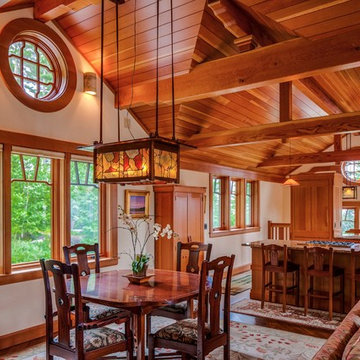
Douglass Fir beams, vertical grain Douglas Fir ceiling, trim. and cabinets. Custom reproduction Craftsmen lighting fixtures by John Hamm (www.hammstudios.com)
Custom Dining furniture by Phi Home Designs
Brian Vanden Brink Photographer
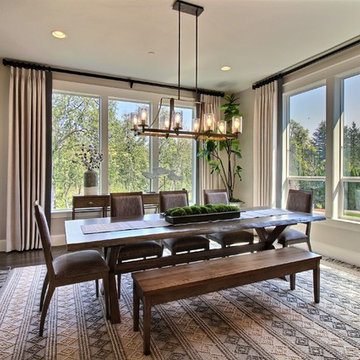
Paint Colors by Sherwin Williams
Interior Body Color : Agreeable Gray SW 7029
Interior Trim Color : Northwood Cabinets’ Jute
Interior Timber Stain : Northwood Cabinets’ Custom Jute
Flooring & Tile Supplied by Macadam Floor & Design
Hardwood by Provenza Floors
Hardwood Product : African Plains in Black River
Interior Design & Furnishings by Creative Interiors & Design
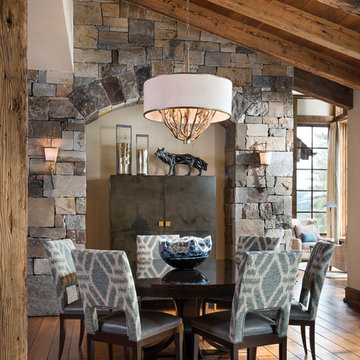
Longview Studios
Offenes Rustikales Esszimmer mit braunem Holzboden und orangem Boden in Sonstige
Offenes Rustikales Esszimmer mit braunem Holzboden und orangem Boden in Sonstige
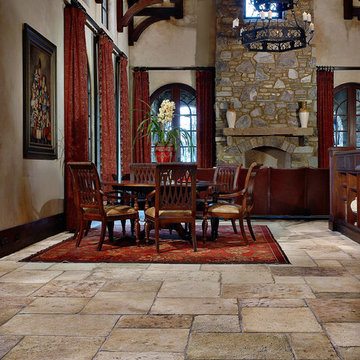
These French limestone pavers, reclaimed from historic manors and farm houses in Burgundy, date as far back as the 13th century. Generations of wear have resulted in pleasingly uneven surfaces. This unique, lived-in patina makes it the crème de la crème of natural stone. As Dalle de Bourgogne and other reclaimed limestone becomes increasingly rare and hard to find, Francois & Co has developed stunning, high quality alternatives to meet demand, including our newly quarried collection of Rustic French limestone.
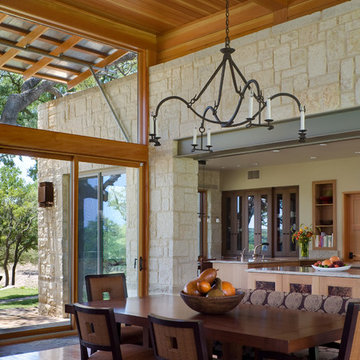
The program consists of a detached Guest House with full Kitchen, Living and Dining amenities, Carport and Office Building with attached Main house and Master Bedroom wing. The arrangement of buildings was dictated by the numerous majestic oaks and organized as a procession of spaces leading from the Entry arbor up to the front door. Large covered terraces and arbors were used to extend the interior living spaces out onto the site.
All the buildings are clad in Texas limestone with accent bands of Leuders limestone to mimic the local limestone cliffs in the area. Steel was used on the arbors and fences and left to rust. Vertical grain Douglas fir was used on the interior while flagstone and stained concrete floors were used throughout. The flagstone floors extend from the exterior entry arbors into the interior of the Main Living space and out onto the Main house terraces.
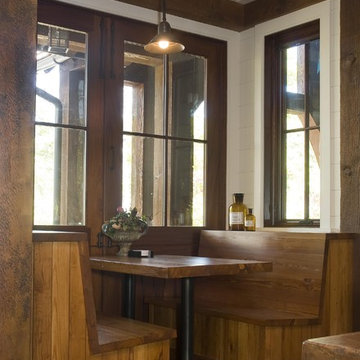
Beautiful home on Lake Keowee with English Arts and Crafts inspired details. The exterior combines stone and wavy edge siding with a cedar shake roof. Inside, heavy timber construction is accented by reclaimed heart pine floors and shiplap walls. The three-sided stone tower fireplace faces the great room, covered porch and master bedroom. Photography by Accent Photography, Greenville, SC.

Post and beam wedding venue great room with vaulted ceilings
Offenes, Geräumiges Rustikales Esszimmer mit weißer Wandfarbe, Betonboden, grauem Boden und freigelegten Dachbalken
Offenes, Geräumiges Rustikales Esszimmer mit weißer Wandfarbe, Betonboden, grauem Boden und freigelegten Dachbalken
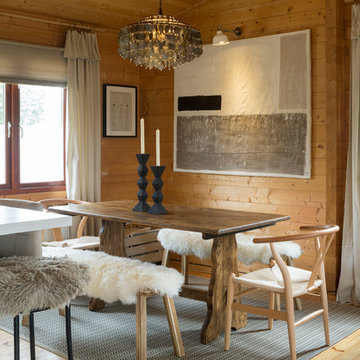
Open plan kitchen living area in a log cabin on the outskirts of London. This is the designer's own home.
All of the furniture has been sourced from high street retailers, car boot sales, ebay, handed down and upcycled.
The dining table was free from a pub clearance (lovingly and sweatily sanded down through 10 layers of thick, black paint, and waxed). The benches are IKEA. The painting is by Pia.
Design by Pia Pelkonen
Photography by Richard Chivers
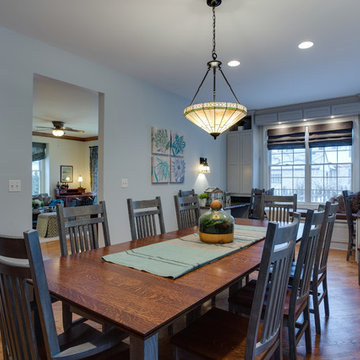
Taking down a wall between the kitchen and an unused dining room expanded the kitchen by 10' this created a space that was more in keeping with the clients lifestyle. Using the expanded space as an open homework area the whole family can be together.
K & G Photography
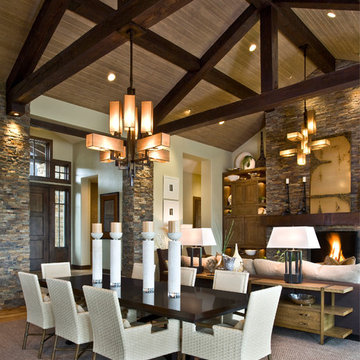
Scott Zimmerman, Mountain rustic/contemporary dining room in Park City Utah.
Offenes, Großes Rustikales Esszimmer mit beiger Wandfarbe und Teppichboden in Salt Lake City
Offenes, Großes Rustikales Esszimmer mit beiger Wandfarbe und Teppichboden in Salt Lake City
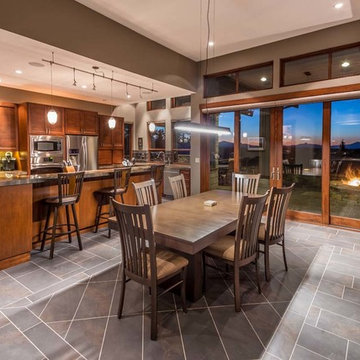
Ross Chandler
Offenes, Großes Rustikales Esszimmer mit beiger Wandfarbe und Schieferboden in Sonstige
Offenes, Großes Rustikales Esszimmer mit beiger Wandfarbe und Schieferboden in Sonstige

All of the windows provide a panoramic view of the propoerty and beyond. In the summer months the large patio doors will provide an open air experience with added living space under the covered porch.
Offene Rustikale Esszimmer Ideen und Design
3