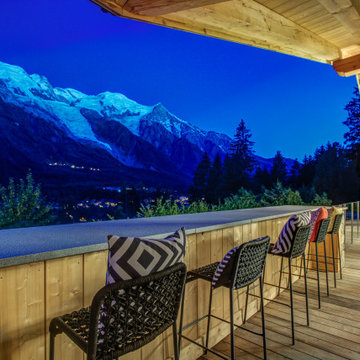20.642 Orange Rustikale Wohnideen

Mittelgroße Rustikale Gästetoilette mit verzierten Schränken, hellbraunen Holzschränken, Wandtoilette mit Spülkasten, bunten Wänden, braunem Holzboden, Aufsatzwaschbecken, braunem Boden, beiger Waschtischplatte, freistehendem Waschtisch, Tapetenwänden und Granit-Waschbecken/Waschtisch in Chicago

This lower level deck features Trex Lava Rock decking and Trex Trandscend guardrails. Our Homeowner wanted the deck to flow to the backyard with this expansive wrap around stair case which allows access onto the deck from almost anywhere. The we used Palram PVC for the riser material to create a durable low maintenance stair case. We finished the stairs off with Trex low voltage lighting. Our framing and Helical Pier application on this job allows for the installation of a future hot tub, and the Cedar pergola offers the privacy our Homeowners were looking for.
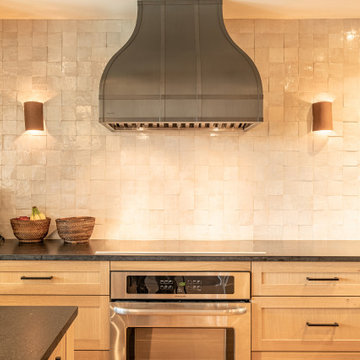
Große Urige Wohnküche in U-Form mit Schrankfronten im Shaker-Stil, hellen Holzschränken, Küchengeräten aus Edelstahl, Kücheninsel und schwarzer Arbeitsplatte in Austin

Kitchen breakfast area
Geschlossene, Mittelgroße Urige Küche ohne Insel in L-Form mit Unterbauwaschbecken, Schrankfronten im Shaker-Stil, dunklen Holzschränken, Speckstein-Arbeitsplatte, Küchenrückwand in Weiß, Rückwand aus Metrofliesen, bunten Elektrogeräten, Kalkstein, schwarzem Boden und schwarzer Arbeitsplatte in Seattle
Geschlossene, Mittelgroße Urige Küche ohne Insel in L-Form mit Unterbauwaschbecken, Schrankfronten im Shaker-Stil, dunklen Holzschränken, Speckstein-Arbeitsplatte, Küchenrückwand in Weiß, Rückwand aus Metrofliesen, bunten Elektrogeräten, Kalkstein, schwarzem Boden und schwarzer Arbeitsplatte in Seattle
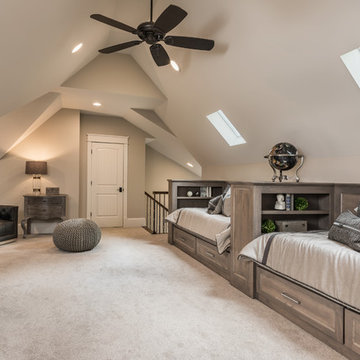
Bunk room with built-in beds
Uriges Schlafzimmer ohne Kamin mit beiger Wandfarbe, Teppichboden und beigem Boden in Sonstige
Uriges Schlafzimmer ohne Kamin mit beiger Wandfarbe, Teppichboden und beigem Boden in Sonstige

Exterior of a Pioneer Log Home of BC
Mittelgroße, Dreistöckige Rustikale Holzfassade Haus mit brauner Fassadenfarbe, Satteldach und Blechdach in Edinburgh
Mittelgroße, Dreistöckige Rustikale Holzfassade Haus mit brauner Fassadenfarbe, Satteldach und Blechdach in Edinburgh

Haas Signature Collection
Wood Species: Rustic Cherry
Cabinet Finish: Natural
Door Style: Plymouth
Countertop: Quartz, Takoda Color
Zweizeilige, Mittelgroße Urige Wohnküche ohne Insel mit Unterbauwaschbecken, Schrankfronten im Shaker-Stil, hellen Holzschränken, Quarzit-Arbeitsplatte, Küchenrückwand in Grau, Rückwand aus Steinfliesen, Küchengeräten aus Edelstahl, hellem Holzboden, braunem Boden und grauer Arbeitsplatte in Sonstige
Zweizeilige, Mittelgroße Urige Wohnküche ohne Insel mit Unterbauwaschbecken, Schrankfronten im Shaker-Stil, hellen Holzschränken, Quarzit-Arbeitsplatte, Küchenrückwand in Grau, Rückwand aus Steinfliesen, Küchengeräten aus Edelstahl, hellem Holzboden, braunem Boden und grauer Arbeitsplatte in Sonstige

Studio Soulshine
Urige Gästetoilette mit flächenbündigen Schrankfronten, hellbraunen Holzschränken, grauen Fliesen, beiger Wandfarbe, hellem Holzboden, Aufsatzwaschbecken, beigem Boden und grauer Waschtischplatte in Sonstige
Urige Gästetoilette mit flächenbündigen Schrankfronten, hellbraunen Holzschränken, grauen Fliesen, beiger Wandfarbe, hellem Holzboden, Aufsatzwaschbecken, beigem Boden und grauer Waschtischplatte in Sonstige

Einstöckiges Rustikales Bungalow mit Backsteinfassade und blauer Fassadenfarbe in Sonstige
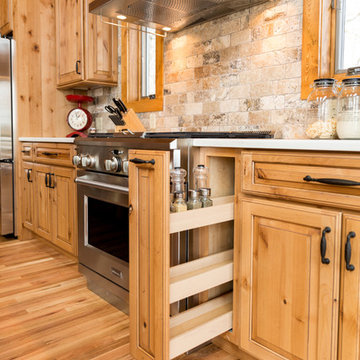
Geneva Cabinet Company, LLC., Authorized Dealer for Medallion Cabinetry., Lowell Management Services, Inc, Builder
Victoria McHugh Photography
Pull out spice rack to side of range.
This rustic lake house retreat features an open concept kitchen plan with impressive uninterupted views. Medallion Cabinetry was used in Knotty Alder with a Natural glaze with distressing. This is the Brookhill raised panel door style. The hardware is Schlub Ancient Bronze. Every convenience has been built into this kitchen including pull out trash bins, tray dividers, pull-out spice reacts, roll out trays, and specialty crown molding and under cabinet and base molding details.
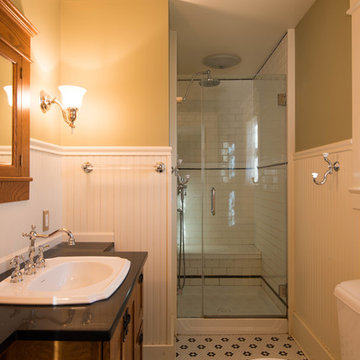
Kleines Uriges Badezimmer En Suite mit Schrankfronten mit vertiefter Füllung, dunklen Holzschränken, Duschnische, Wandtoilette mit Spülkasten, schwarz-weißen Fliesen, Metrofliesen, weißer Wandfarbe, Mosaik-Bodenfliesen, Einbauwaschbecken und Quarzwerkstein-Waschtisch in New York
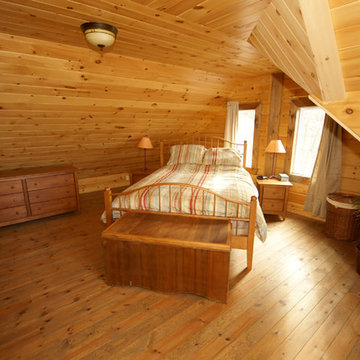
This is a customized Avila model from Timber Block's Classic Series. The original Avila:
The perfect vacation destination can be found in the Avila. The main floor features everything needed to create a cozy cottage. An open living room with dining area off the kitchen is perfect for both weekend family and family getaways, or entertaining friends. A bedroom and bathroom is on the main floor, and the loft features plenty of living space for a second bedroom. The main floor bedroom and bathroom means everything you need is right at your fingertips. Use the spacious loft for a second bedroom, an additional living room, or even an office. www.timberblock.com
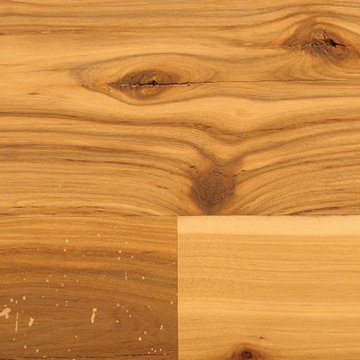
Classic yet modern, Jewett Farms + Co’s Reclaimed Antique Hickory has a wonderful contrast of light and dark tones with a flowing grain pattern that can only be found in naturally aged, slow growth wood. Reclaimed Hickory is one of the strongest commercial hardwoods available and the reclaimed planks contain a delicate balance of sound cracks, wormholes and knots. Our antique hickory boards are salvaged from barn beams and joists from the East and Midwest.
Jewett Farms + Co’s Reclaimed Antique Hickory Wide Plank flooring is a popular choice for contemporary and unique New England homes as well as sophisticated urban lofts. Jewett Farms + Co’s Reclaimed Antique Historic Wide Plank flooring is available to be shipped throughout the United States from our New England headquarters.
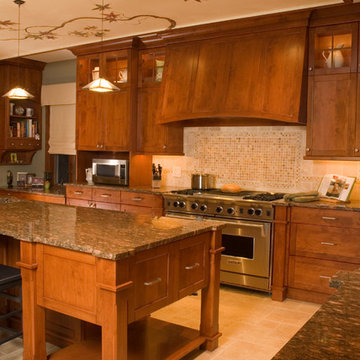
Karl Mattson Photo.com
Große Urige Wohnküche in L-Form mit Landhausspüle, Schrankfronten im Shaker-Stil, hellbraunen Holzschränken, Küchenrückwand in Beige, Rückwand aus Steinfliesen, Küchengeräten aus Edelstahl, Porzellan-Bodenfliesen und Kücheninsel in New York
Große Urige Wohnküche in L-Form mit Landhausspüle, Schrankfronten im Shaker-Stil, hellbraunen Holzschränken, Küchenrückwand in Beige, Rückwand aus Steinfliesen, Küchengeräten aus Edelstahl, Porzellan-Bodenfliesen und Kücheninsel in New York
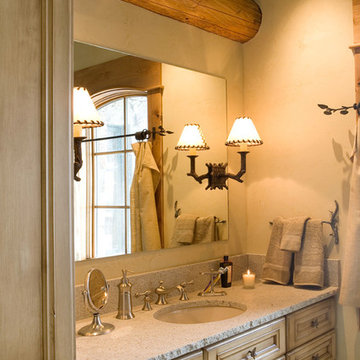
Großes Uriges Badezimmer En Suite mit Schrankfronten mit vertiefter Füllung, hellen Holzschränken und Granit-Waschbecken/Waschtisch in Denver
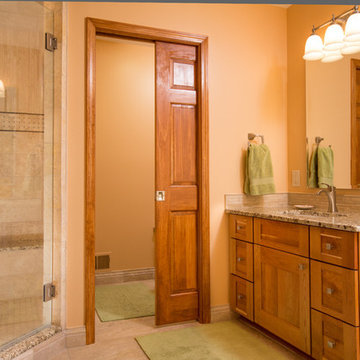
Uriges Badezimmer mit Unterbauwaschbecken, flächenbündigen Schrankfronten, Granit-Waschbecken/Waschtisch, Eckdusche, Wandtoilette mit Spülkasten, beigen Fliesen, Steinfliesen und hellbraunen Holzschränken in Detroit
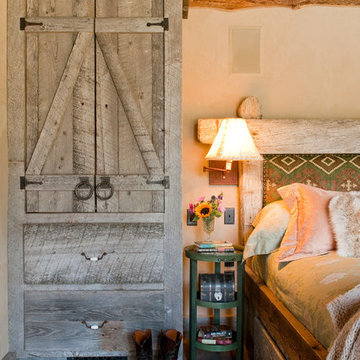
Headwaters Camp Custom Designed Cabin by Dan Joseph Architects, LLC, PO Box 12770 Jackson Hole, Wyoming, 83001 - PH 1-800-800-3935 - info@djawest.com
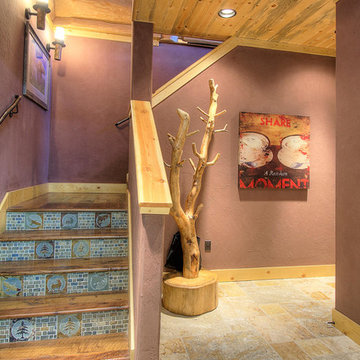
Jeremiah Johnson Log Homes custom western red cedar, Swedish cope, chinked log home
Mittelgroße Urige Holztreppe in L-Form mit gefliesten Setzstufen in Denver
Mittelgroße Urige Holztreppe in L-Form mit gefliesten Setzstufen in Denver
20.642 Orange Rustikale Wohnideen
8




















