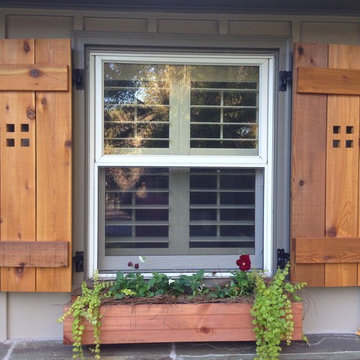20.642 Orange Rustikale Wohnideen

Geschlossene, Mittelgroße Rustikale Küche in L-Form mit Unterbauwaschbecken, dunklen Holzschränken, Arbeitsplatte aus Holz, bunter Rückwand, Rückwand aus Stein, Küchengeräten aus Edelstahl, dunklem Holzboden, Halbinsel, braunem Boden und Schrankfronten mit vertiefter Füllung in Sonstige
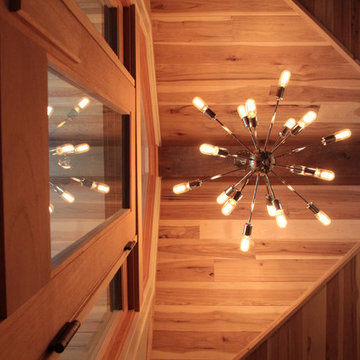
Ellicottville, NY Ski-Chalet
Sauna & Bathroom
Photography by Michael Pecoraro
Großes Uriges Badezimmer mit Porzellanfliesen, beiger Wandfarbe und Keramikboden in New York
Großes Uriges Badezimmer mit Porzellanfliesen, beiger Wandfarbe und Keramikboden in New York
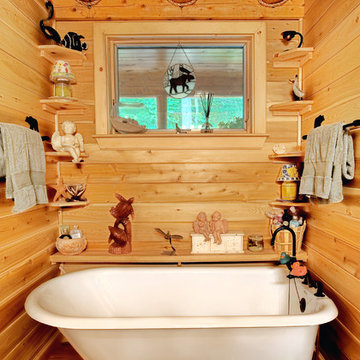
Home by: Katahdin Cedar Log Homes
Photos by: Brian Fitzgerald, Fitzgerald Photo
Kleines Rustikales Badezimmer En Suite mit Löwenfuß-Badewanne und braunem Holzboden in Boston
Kleines Rustikales Badezimmer En Suite mit Löwenfuß-Badewanne und braunem Holzboden in Boston
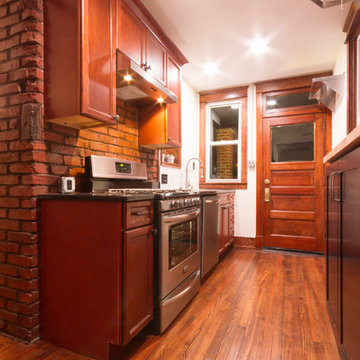
Logan Wilson
Mittelgroße, Zweizeilige, Geschlossene Urige Küche ohne Insel mit profilierten Schrankfronten, hellbraunen Holzschränken, Granit-Arbeitsplatte, Küchenrückwand in Weiß, Rückwand aus Porzellanfliesen, Küchengeräten aus Edelstahl, Einbauwaschbecken und braunem Holzboden in Sonstige
Mittelgroße, Zweizeilige, Geschlossene Urige Küche ohne Insel mit profilierten Schrankfronten, hellbraunen Holzschränken, Granit-Arbeitsplatte, Küchenrückwand in Weiß, Rückwand aus Porzellanfliesen, Küchengeräten aus Edelstahl, Einbauwaschbecken und braunem Holzboden in Sonstige
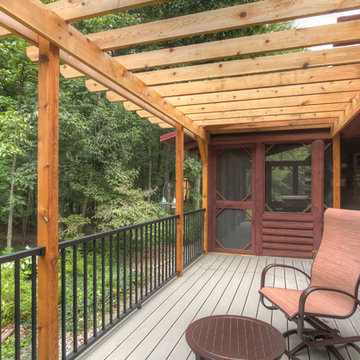
The owners of this lovely log cabin home requested an update to their existing unused and unsafe deck. Their vision was to create a "beer garden" atmosphere where they could sit and enjoy the natural views.
An old lumber deck and railings were removed and replaced with Trex composite decking and aluminum railing. A gorgeous cedar pergola brings a rustic yet refined feel to the deck.

Sitting atop a mountain, this Timberpeg timber frame vacation retreat offers rustic elegance with shingle-sided splendor, warm rich colors and textures, and natural quality materials.

Großer Rustikaler Eingang mit Doppeltür, brauner Wandfarbe, Kalkstein und Haustür aus Glas in Denver
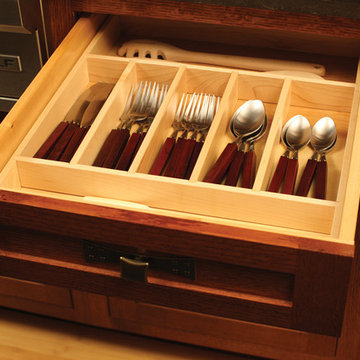
Crafty Storage - A simple Cutlery Divider keeps silverware and utensils seperated and organized.
The key to creating an authentic Craftsman-styled kitchen is by embracing those details that embody hand-craftsmanship and hand-joinery. As a response to mass production and abundance of cheaply made goods, the craftsman design movement achieved prominence in the early 19900’s and recognized value in the work of the craftsman and artisan.
The handiwork of the cabinetmaker was idealized, and an appreciation for quality and craftsmanship was celebrated. Homes of this period were designed with an open, airy floor plan and a central hearth or gathering area. Woodwork and cabinetry became architectural focal points in warm, wood tones and joinery techniques were prominently featured.
Request a FREE Brochure:
http://www.durasupreme.com/request-brochure
Find a dealer near you today:
http://www.durasupreme.com/dealer-locator

Zweistöckiges Uriges Einfamilienhaus mit Mix-Fassade, grauer Fassadenfarbe, Satteldach und Blechdach in Denver
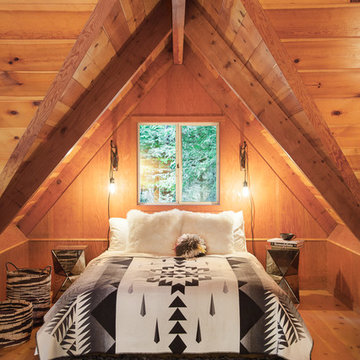
photography - jana leon
Mittelgroßes Uriges Schlafzimmer mit braunem Holzboden, brauner Wandfarbe und braunem Boden in San Francisco
Mittelgroßes Uriges Schlafzimmer mit braunem Holzboden, brauner Wandfarbe und braunem Boden in San Francisco

High Res Media
Mittelgroßes Uriges Duschbad mit Schränken im Used-Look, Wandtoilette mit Spülkasten, schwarz-weißen Fliesen, Zementfliesen, weißer Wandfarbe, Zementfliesen für Boden, Aufsatzwaschbecken, Waschtisch aus Holz und offenen Schränken in Phoenix
Mittelgroßes Uriges Duschbad mit Schränken im Used-Look, Wandtoilette mit Spülkasten, schwarz-weißen Fliesen, Zementfliesen, weißer Wandfarbe, Zementfliesen für Boden, Aufsatzwaschbecken, Waschtisch aus Holz und offenen Schränken in Phoenix
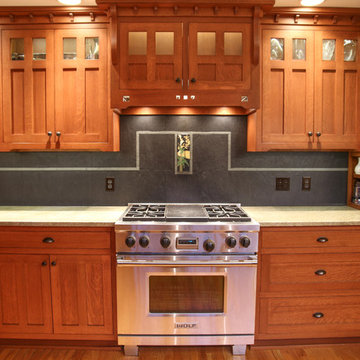
Rose Hill Photography
Mittelgroße Urige Wohnküche in L-Form mit Landhausspüle, Schrankfronten mit vertiefter Füllung, hellbraunen Holzschränken, Granit-Arbeitsplatte, Küchenrückwand in Grau, Rückwand aus Steinfliesen, Küchengeräten aus Edelstahl und hellem Holzboden in Indianapolis
Mittelgroße Urige Wohnküche in L-Form mit Landhausspüle, Schrankfronten mit vertiefter Füllung, hellbraunen Holzschränken, Granit-Arbeitsplatte, Küchenrückwand in Grau, Rückwand aus Steinfliesen, Küchengeräten aus Edelstahl und hellem Holzboden in Indianapolis
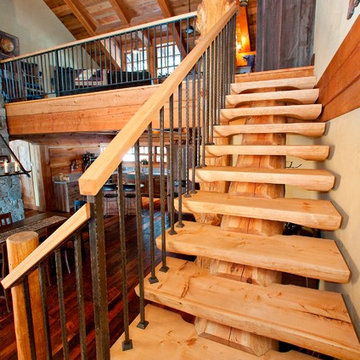
Custom log work: custom log and timber stairs, governed by floor plan - customer's tastes and available materials.
Photo by Stephanie Tracey - Photography West Kelowna BC
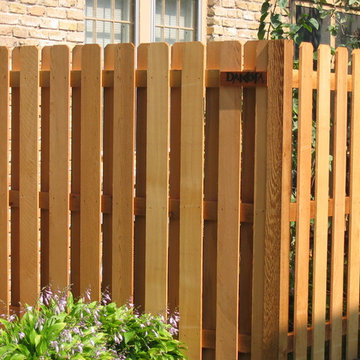
Alternate board fence designed & installed by Dakota Unlimited.
Mittelgroßer, Halbschattiger Uriger Garten hinter dem Haus in Minneapolis
Mittelgroßer, Halbschattiger Uriger Garten hinter dem Haus in Minneapolis
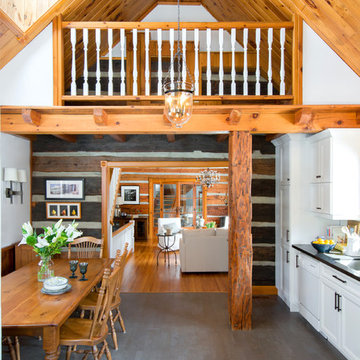
Stephani Buchman Photography
Rustikale Wohnküche in L-Form mit Schrankfronten mit vertiefter Füllung, weißen Schränken, weißen Elektrogeräten und grauem Boden in Toronto
Rustikale Wohnküche in L-Form mit Schrankfronten mit vertiefter Füllung, weißen Schränken, weißen Elektrogeräten und grauem Boden in Toronto
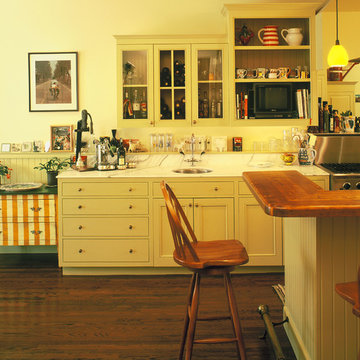
European Country Style Kitchen with long rustic wood bar, marble counters, and painted wood cabinets and hood, and mirror stove backsplash.
JD Peterson Photography
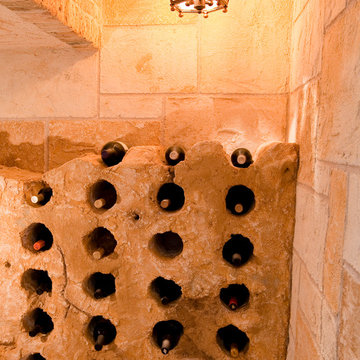
Under stair closet converted to a wine cellar. A faux rock was used to create the storage and rustic spaces.
Uriger Weinkeller in Austin
Uriger Weinkeller in Austin

Rustic log cabin foyer with open riser stairs. The uniform log cabin light wood wall panels are broken up by wrought iron railings and dark gray slate floors.
http://www.olsonphotographic.com/
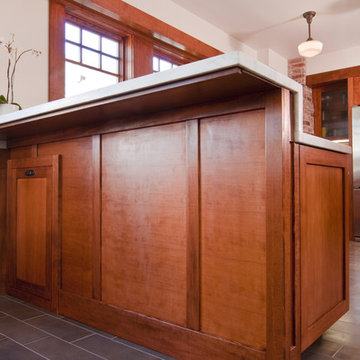
This charming Craftsman classic style home has a large inviting front porch, original architectural details and woodwork throughout. The original two-story 1,963 sq foot home was built in 1912 with 4 bedrooms and 1 bathroom. Our design build project added 700 sq feet to the home and 1,050 sq feet to the outdoor living space. This outdoor living space included a roof top deck and a 2 story lower deck all made of Ipe decking and traditional custom designed railings. In the formal dining room, our master craftsman restored and rebuilt the trim, wainscoting, beamed ceilings, and the built-in hutch. The quaint kitchen was brought back to life with new cabinetry made from douglas fir and also upgraded with a brand new bathroom and laundry room. Throughout the home we replaced the windows with energy effecient double pane windows and new hardwood floors that also provide radiant heating. It is evident that attention to detail was a primary focus during this project as our team worked diligently to maintain the traditional look and feel of the home
20.642 Orange Rustikale Wohnideen
7



















