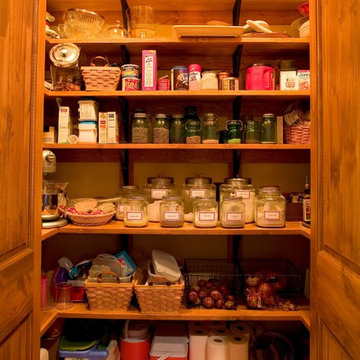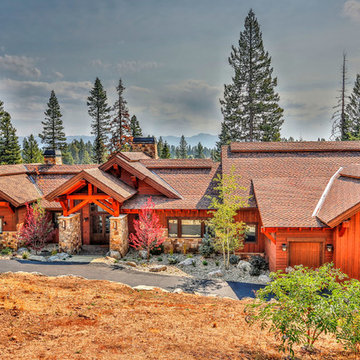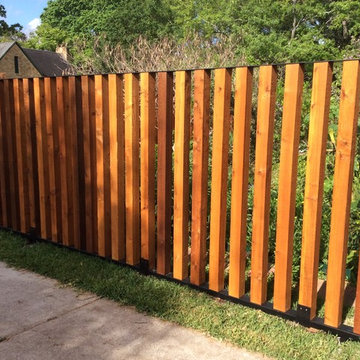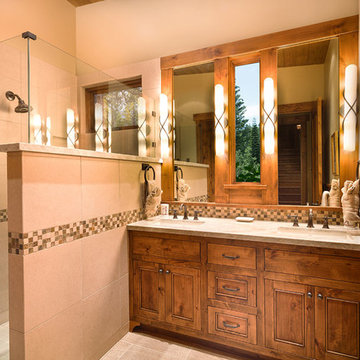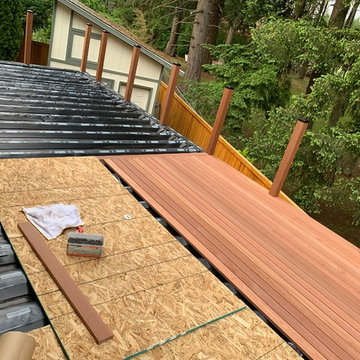20.642 Orange Rustikale Wohnideen

Rustic kitchen with mesquite counter top and period lighting. Photo by Corey Kopishke
Zweizeilige Urige Küche mit Landhausspüle, Schrankfronten im Shaker-Stil, hellbraunen Holzschränken, Arbeitsplatte aus Holz, Rückwand aus Mosaikfliesen und Elektrogeräten mit Frontblende in Denver
Zweizeilige Urige Küche mit Landhausspüle, Schrankfronten im Shaker-Stil, hellbraunen Holzschränken, Arbeitsplatte aus Holz, Rückwand aus Mosaikfliesen und Elektrogeräten mit Frontblende in Denver
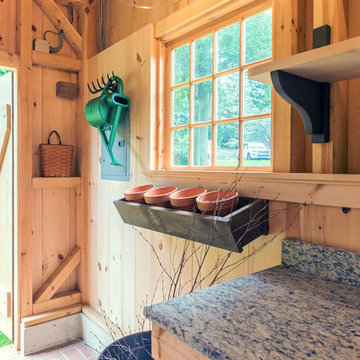
A wide open lawn provided the perfect setting for a beautiful backyard barn. The home owners, who are avid gardeners, wanted an indoor workshop and space to store supplies - and they didn’t want it to be an eyesore. During the contemplation phase, they came across a few barns designed by a company called Country Carpenters and fell in love with the charm and character of the structures. Since they had worked with us in the past, we were automatically the builder of choice!
Country Carpenters sent us the drawings and supplies, right down to the pre-cut lengths of lumber, and our carpenters put all the pieces together. In order to accommodate township rules and regulations regarding water run-off, we performed the necessary calculations and adjustments to ensure the final structure was built 6 feet shorter than indicated by the original plans.
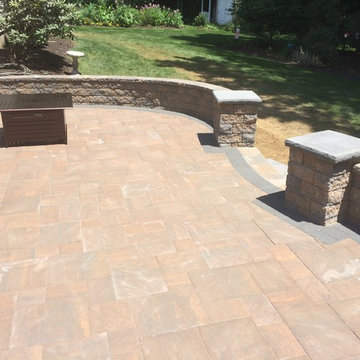
EP Henry 'Bristol stone' paver patio with 'seat' walls , installation by Autumn Hill Patio & Landscape, Wilmington, DE
Mittelgroßer, Unbedeckter Rustikaler Patio hinter dem Haus mit Betonboden in Wilmington
Mittelgroßer, Unbedeckter Rustikaler Patio hinter dem Haus mit Betonboden in Wilmington
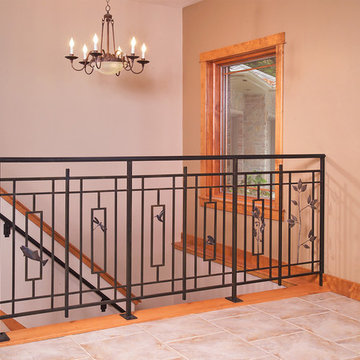
Arts & Crafts style railing with hand forged metal elements chosen by the home owners. Elements on the railing include detailed fish, dragonflies, hummingbirds, frogs, oak leaves, acorns, and beech leaves.
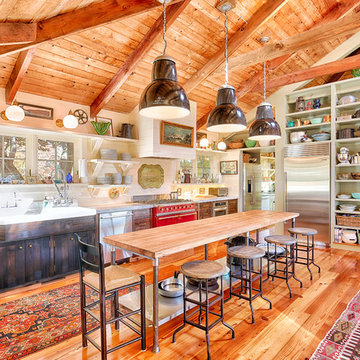
Bob Gothard
Offene, Große Rustikale Küche in L-Form mit Einbauwaschbecken, Küchengeräten aus Edelstahl, braunem Holzboden und Kücheninsel in Boston
Offene, Große Rustikale Küche in L-Form mit Einbauwaschbecken, Küchengeräten aus Edelstahl, braunem Holzboden und Kücheninsel in Boston
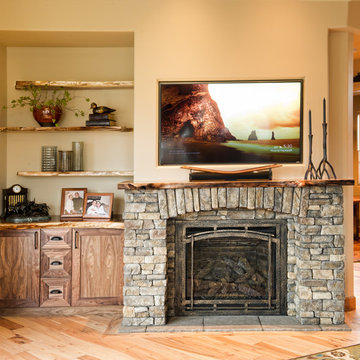
Großes, Abgetrenntes Uriges Wohnzimmer mit beiger Wandfarbe, hellem Holzboden, Kamin und Kaminumrandung aus Stein in Seattle
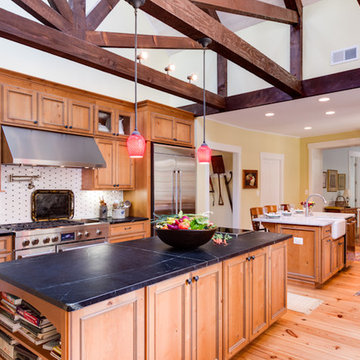
Pictures by BTW Images / www.btwimages.com
Designed by Anne Hinte of Reico Kitchen & Bath's Springfield, VA showroom, this rustic elegant kitchen design features Knotty Alder wood cabinets from Woodharbor in the Somerlake door style, with the Allspice with Fudge Glazing, Heavy Distressing & Satin Sheen finish. The kitchen countertops features both Soapstone and Carrera Marble along with a Rohl farmhouse sink and a custom made Soapstone kitchen sink. Kitchen appliances are from Jenn-Air.

Daniela Polak und Wolf Lux
Repräsentatives, Abgetrenntes Uriges Wohnzimmer mit brauner Wandfarbe, dunklem Holzboden, Gaskamin, Kaminumrandung aus Stein, TV-Wand und braunem Boden in München
Repräsentatives, Abgetrenntes Uriges Wohnzimmer mit brauner Wandfarbe, dunklem Holzboden, Gaskamin, Kaminumrandung aus Stein, TV-Wand und braunem Boden in München

Mountain Peek is a custom residence located within the Yellowstone Club in Big Sky, Montana. The layout of the home was heavily influenced by the site. Instead of building up vertically the floor plan reaches out horizontally with slight elevations between different spaces. This allowed for beautiful views from every space and also gave us the ability to play with roof heights for each individual space. Natural stone and rustic wood are accented by steal beams and metal work throughout the home.
(photos by Whitney Kamman)
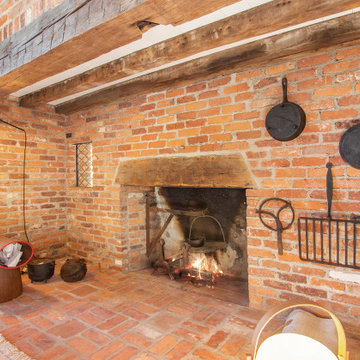
Old school fireplace.
Rustikales Wohnzimmer mit Backsteinboden, Kaminumrandung aus Backstein und rotem Boden in Grand Rapids
Rustikales Wohnzimmer mit Backsteinboden, Kaminumrandung aus Backstein und rotem Boden in Grand Rapids

Offene, Mittelgroße Urige Küche in L-Form mit Unterbauwaschbecken, Schrankfronten im Shaker-Stil, hellbraunen Holzschränken, Granit-Arbeitsplatte, Küchenrückwand in Grün, Rückwand aus Keramikfliesen, Küchengeräten aus Edelstahl, Porzellan-Bodenfliesen, Kücheninsel, buntem Boden und beiger Arbeitsplatte in Vancouver
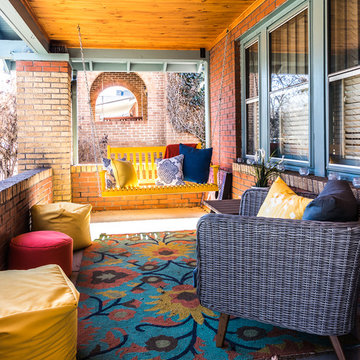
After photo of Denver Bungalow front porch/patio design. New paint from Benjamin Moore Historical Colors.
Painted swing and front door in yellow/gold.
Accent Pillows in yellows, blues and orange. Outdoor rug featuring blue, orange and yellow. Yellow and orange outdoor poufs. Out door wicker mid century modern chairs with walnut legs and table. White and blue planters with walnut legs.

The latest appliances, integrated among paneled cherry cabinets, geometric clay tiles and customized brass hardware, offers equal measures of modern conveniences and Old World style to the ground floor of this reconstructed historically significant Arts and Crafts townhouse.
Photography by Eric Piasecki

Mittelgroße Urige Hausbar in U-Form mit Schrankfronten mit vertiefter Füllung, dunklen Holzschränken, Arbeitsplatte aus Holz, Rückwand aus Steinfliesen, Bartresen, Küchenrückwand in Braun, braunem Boden, brauner Arbeitsplatte und Einbauwaschbecken in Calgary
20.642 Orange Rustikale Wohnideen
5



















