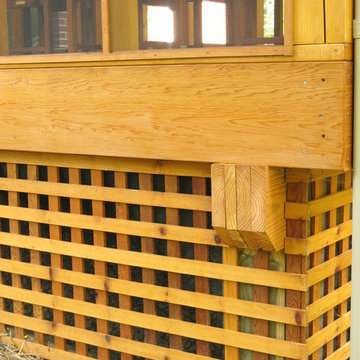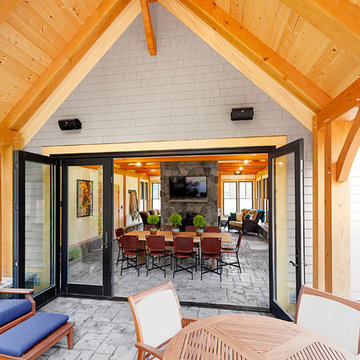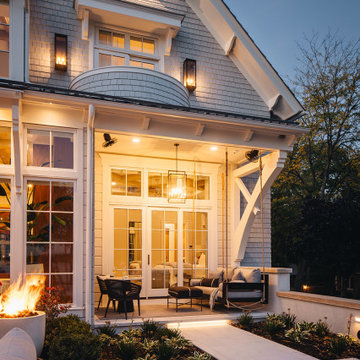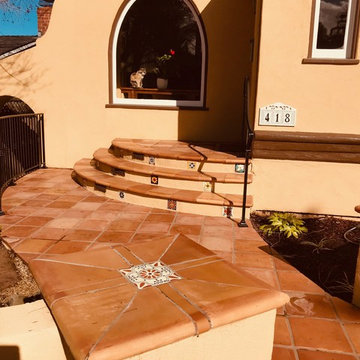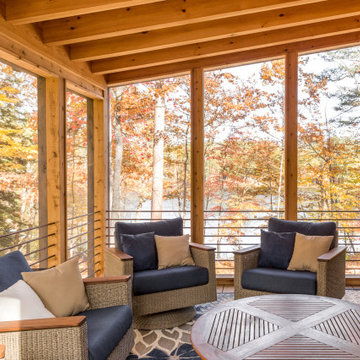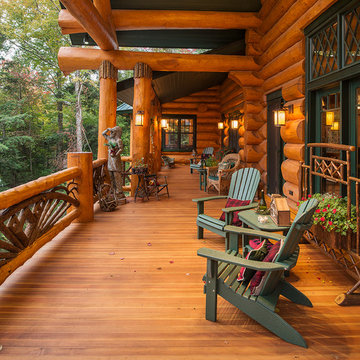Orange Veranda Ideen und Design
Suche verfeinern:
Budget
Sortieren nach:Heute beliebt
41 – 60 von 1.160 Fotos
1 von 2
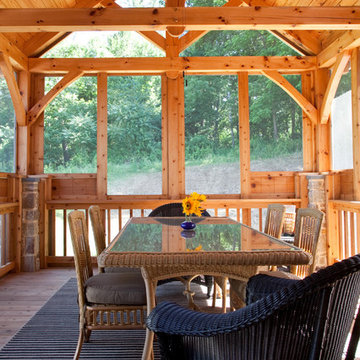
Interior Design: Seth Foster of Baltimore's Foster Knott LLC
Photographs Copyright 2010 Phil Weber. All Rights Reserved.
Überdachte, Verglaste Rustikale Veranda mit Dielen und Sonnenschutz in Baltimore
Überdachte, Verglaste Rustikale Veranda mit Dielen und Sonnenschutz in Baltimore
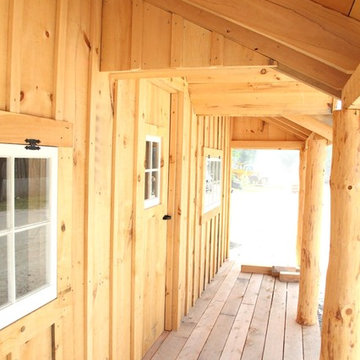
Jamaica Cottage Shops sheds and tiny houses are well known for their rugged quality & craftmanship. Post and beam construction combined with 20+ years of experience has made this company a sought out source of buildings to fit your landscape needs.
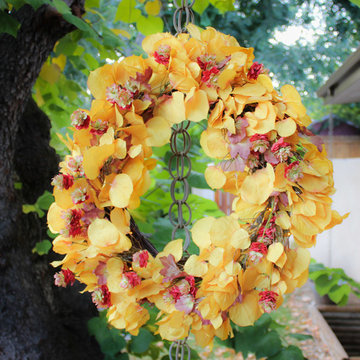
Oktoberfest Wreath is inspired by the rich colors of Autumn and the celebrations that come along with it. A lush yellow Aspen wreath is abundant with burgundy hops illuminated by warm amber LED lights.
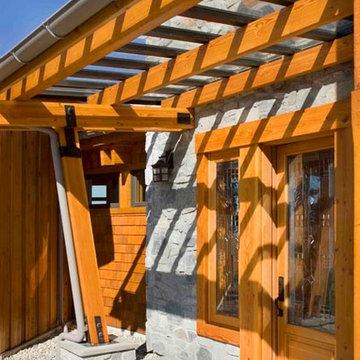
Milroy and McAleer Photography
Modernes Veranda im Vorgarten mit Natursteinplatten und Markisen in Seattle
Modernes Veranda im Vorgarten mit Natursteinplatten und Markisen in Seattle
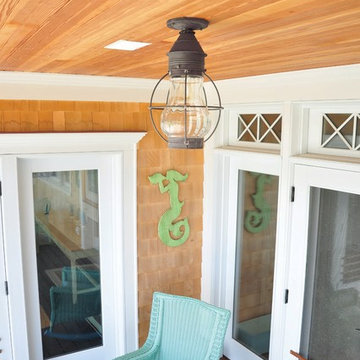
Hyannis Onion Light - semi flush mounted with optic glass, product F1388N in dark copper
Maritime Veranda in Philadelphia
Maritime Veranda in Philadelphia
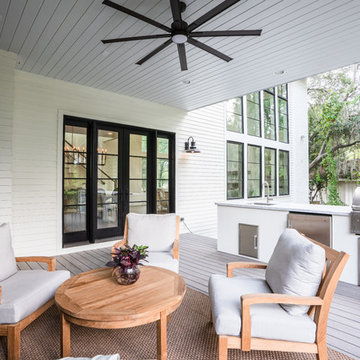
Überdachte Landhaus Veranda hinter dem Haus mit Dielen und Grillplatz in Sonstige

In order for the kitchen to serve the back porch, I designed the window opening to be a glass garage door, with continuous granite countertop. It's perfect.

Архитекторы: Дмитрий Глушков, Фёдор Селенин; Фото: Антон Лихтарович
Großes, Überdachtes, Verglastes Modernes Veranda im Vorgarten mit Natursteinplatten und Holzgeländer in Moskau
Großes, Überdachtes, Verglastes Modernes Veranda im Vorgarten mit Natursteinplatten und Holzgeländer in Moskau
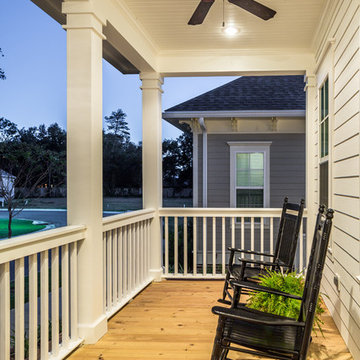
Chris Foster Photography
Mittelgroßes, Überdachtes Country Veranda im Vorgarten mit Dielen in Miami
Mittelgroßes, Überdachtes Country Veranda im Vorgarten mit Dielen in Miami

LAIR Architectural + Interior Photography
Überdachte Urige Veranda mit Dielen und Beleuchtung in Dallas
Überdachte Urige Veranda mit Dielen und Beleuchtung in Dallas
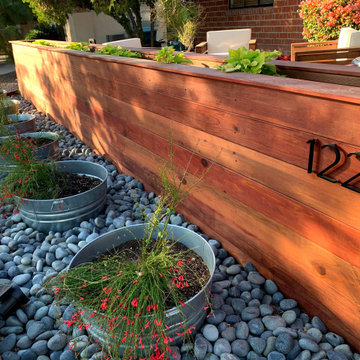
Redwood planter wall, pale planters, and mexican beach stone
Großes Modernes Veranda im Vorgarten mit Kübelpflanzen, Natursteinplatten, Markisen und Holzgeländer in Phoenix
Großes Modernes Veranda im Vorgarten mit Kübelpflanzen, Natursteinplatten, Markisen und Holzgeländer in Phoenix
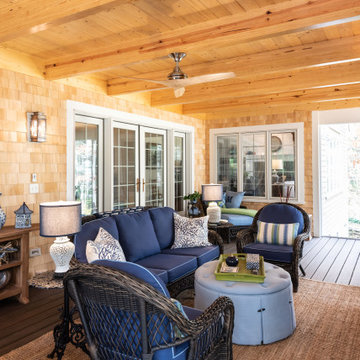
Mittelgroße, Verglaste Klassische Veranda hinter dem Haus mit Dielen und Mix-Geländer in Boston
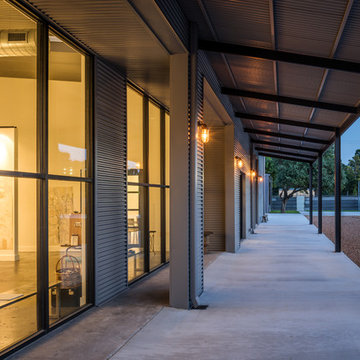
This project encompasses the renovation of two aging metal warehouses located on an acre just North of the 610 loop. The larger warehouse, previously an auto body shop, measures 6000 square feet and will contain a residence, art studio, and garage. A light well puncturing the middle of the main residence brightens the core of the deep building. The over-sized roof opening washes light down three masonry walls that define the light well and divide the public and private realms of the residence. The interior of the light well is conceived as a serene place of reflection while providing ample natural light into the Master Bedroom. Large windows infill the previous garage door openings and are shaded by a generous steel canopy as well as a new evergreen tree court to the west. Adjacent, a 1200 sf building is reconfigured for a guest or visiting artist residence and studio with a shared outdoor patio for entertaining. Photo by Peter Molick, Art by Karin Broker
Orange Veranda Ideen und Design
3
