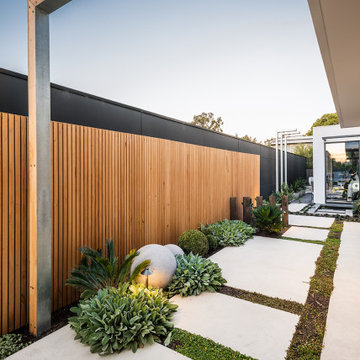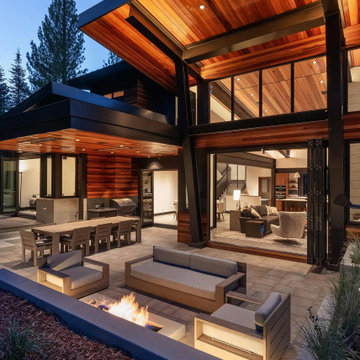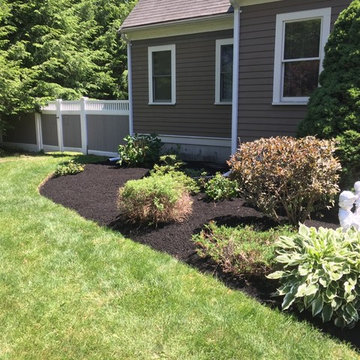Patio mit Betonboden Ideen und Design
Suche verfeinern:
Budget
Sortieren nach:Heute beliebt
21 – 40 von 32.364 Fotos
1 von 2
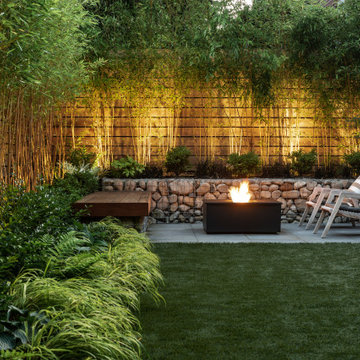
Photo by Andrew Giammarco.
Mittelgroßer Patio hinter dem Haus mit Feuerstelle und Betonboden in Seattle
Mittelgroßer Patio hinter dem Haus mit Feuerstelle und Betonboden in Seattle

Residential home in Santa Cruz, CA
This stunning front and backyard project was so much fun! The plethora of K&D's scope of work included: smooth finished concrete walls, multiple styles of horizontal redwood fencing, smooth finished concrete stepping stones, bands, steps & pathways, paver patio & driveway, artificial turf, TimberTech stairs & decks, TimberTech custom bench with storage, shower wall with bike washing station, custom concrete fountain, poured-in-place fire pit, pour-in-place half circle bench with sloped back rest, metal pergola, low voltage lighting, planting and irrigation! (*Adorable cat not included)
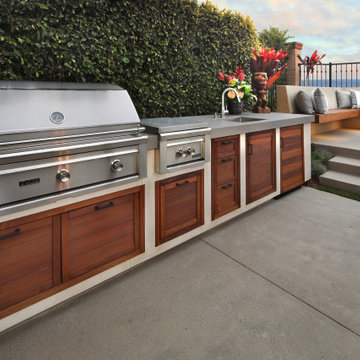
Landscape Architect: V3 Studio Berzunza / Photography: Jeri Koegel
Mittelgroßer Moderner Patio hinter dem Haus mit Betonboden in Orange County
Mittelgroßer Moderner Patio hinter dem Haus mit Betonboden in Orange County
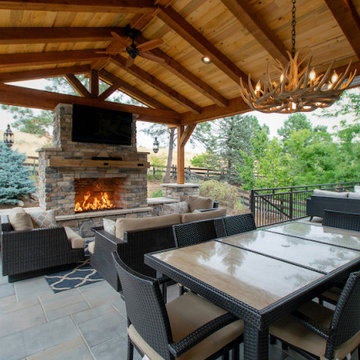
Großer, Überdachter Rustikaler Patio hinter dem Haus mit Kamin und Betonboden in Denver
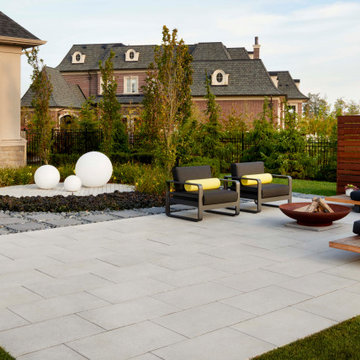
This backyard patio design is inspired by our Para patio slab. Large-scale, ultra-smooth texture and fine lines best describe the all-new Para HD. Manufactured with Techo-Bloc’s patented High Definition technology, an extremely tight surface texture with pores that are virtually invisible. The Para HD provides contemporary styling and design flexibility. Each of its three sizes are packaged and sold separately allowing your projects to reflect your personal creativity. This 60 mm product is available in a 500 mm x 250 mm, 500 mm x 500 mm and 500 mm x 750 mm. It is available in both hyper smooth and polished textures. Check out our website to shop the look! https://www.techo-bloc.com/shop/slabs/para/
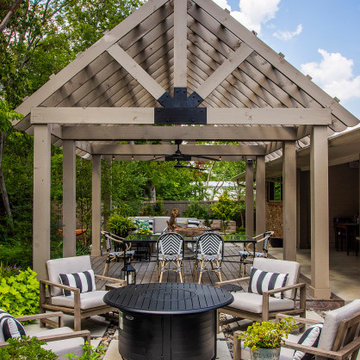
Sardone Construction, Dallas, Texas, 2020 Regional CotY Award Winner, Residential Landscape Design/Outdoor Living Under $100,000
Klassischer Patio hinter dem Haus mit Betonboden in Dallas
Klassischer Patio hinter dem Haus mit Betonboden in Dallas
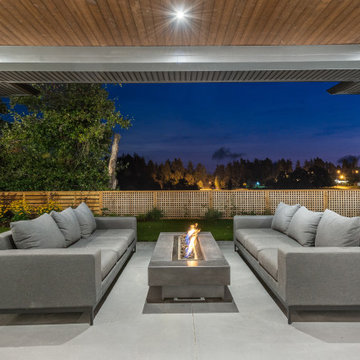
Großer, Überdachter Moderner Patio hinter dem Haus mit Feuerstelle und Betonboden in Vancouver
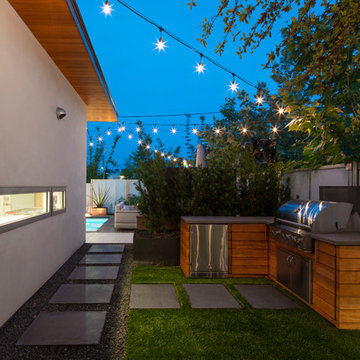
A grill area is sequestered to the side of the pool.
Kleiner, Unbedeckter Moderner Patio neben dem Haus mit Outdoor-Küche und Betonboden in Austin
Kleiner, Unbedeckter Moderner Patio neben dem Haus mit Outdoor-Küche und Betonboden in Austin

“I am so pleased with all that you did in terms of design and execution.” // Dr. Charles Dinarello
•
Our client, Charles, envisioned a festive space for everyday use as well as larger parties, and through our design and attention to detail, we brought his vision to life and exceeded his expectations. The Campiello is a continuation and reincarnation of last summer’s party pavilion which abarnai constructed to cover and compliment the custom built IL-1beta table, a personalized birthday gift and centerpiece for the big celebration. The fresh new design includes; cedar timbers, Roman shades and retractable vertical shades, a patio extension, exquisite lighting, and custom trellises.
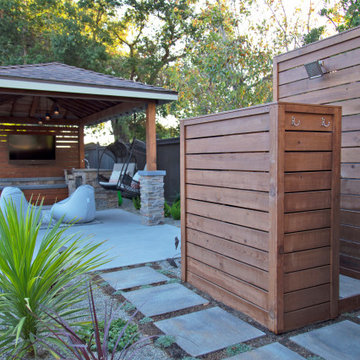
This spacious, multi-level backyard in San Luis Obispo, CA, once completely underutilized and overtaken by weeds, was converted into the ultimate outdoor entertainment space with a custom pool and spa as the centerpiece. A cabana with a built-in storage bench, outdoor TV and wet bar provide a protected place to chill during hot pool days, and a screened outdoor shower nearby is perfect for rinsing off after a dip. A hammock attached to the master deck and the adjacent pool deck are ideal for relaxing and soaking up some rays. The stone veneer-faced water feature wall acts as a backdrop for the pool area, and transitions into a retaining wall dividing the upper and lower levels. An outdoor sectional surrounds a gas fire bowl to create a cozy spot to entertain in the evenings, with string lights overhead for ambiance. A Belgard paver patio connects the lounge area to the outdoor kitchen with a Bull gas grill and cabinetry, polished concrete counter tops, and a wood bar top with seating. The outdoor kitchen is tucked in next to the main deck, one of the only existing elements that remain from the previous space, which now functions as an outdoor dining area overlooking the entire yard. Finishing touches included low-voltage LED landscape lighting, pea gravel mulch, and lush planting areas and outdoor decor.

After completing an interior remodel for this mid-century home in the South Salem hills, we revived the old, rundown backyard and transformed it into an outdoor living room that reflects the openness of the new interior living space. We tied the outside and inside together to create a cohesive connection between the two. The yard was spread out with multiple elevations and tiers, which we used to create “outdoor rooms” with separate seating, eating and gardening areas that flowed seamlessly from one to another. We installed a fire pit in the seating area; built-in pizza oven, wok and bar-b-que in the outdoor kitchen; and a soaking tub on the lower deck. The concrete dining table doubled as a ping-pong table and required a boom truck to lift the pieces over the house and into the backyard. The result is an outdoor sanctuary the homeowners can effortlessly enjoy year-round.
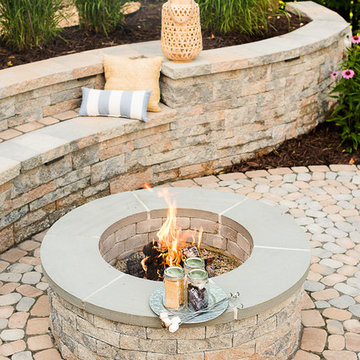
Mittelgroßer Klassischer Patio hinter dem Haus mit Feuerstelle und Betonboden in Richmond

Überdachter Moderner Patio hinter dem Haus mit Betonboden und Grillplatz in Seattle

Großer Moderner Patio hinter dem Haus mit Feuerstelle und Betonboden in Townsville
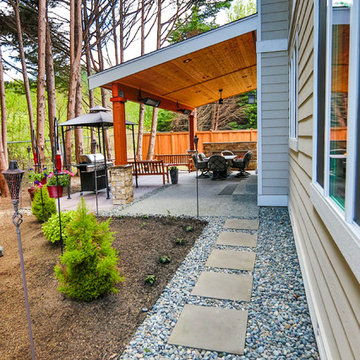
Mittelgroßer, Überdachter Uriger Patio hinter dem Haus mit Kamin und Betonboden in Seattle
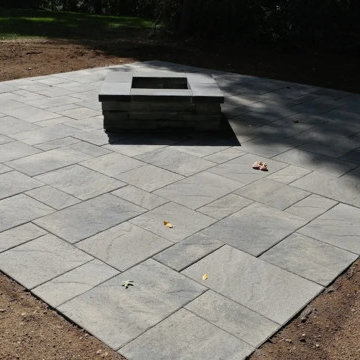
Your backyard will come to life with a outdoor fire pit or stone fireplace.
Mittelgroßer, Unbedeckter Klassischer Patio hinter dem Haus mit Feuerstelle und Betonboden in Bridgeport
Mittelgroßer, Unbedeckter Klassischer Patio hinter dem Haus mit Feuerstelle und Betonboden in Bridgeport
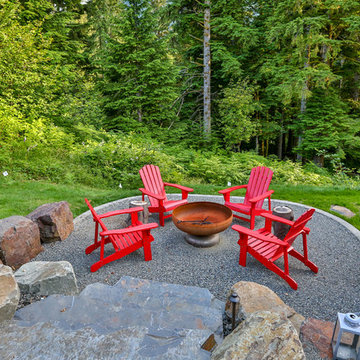
Großer Klassischer Patio hinter dem Haus mit Kamin, Betonboden und Gazebo in Seattle
Patio mit Betonboden Ideen und Design
2
