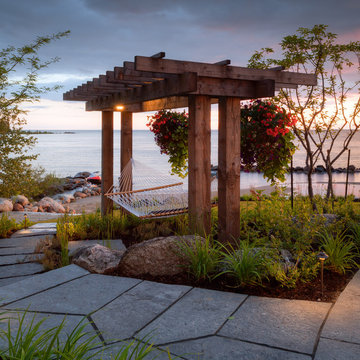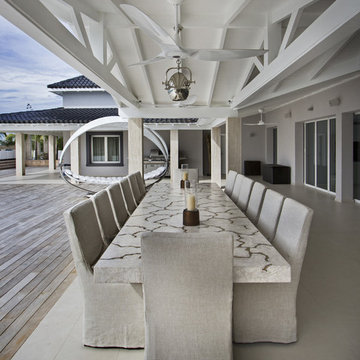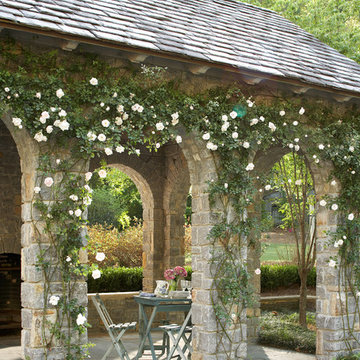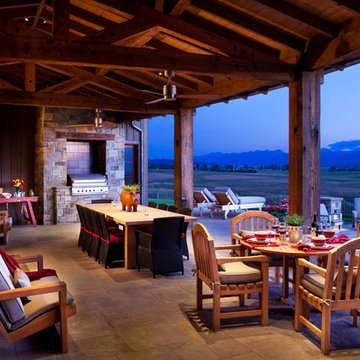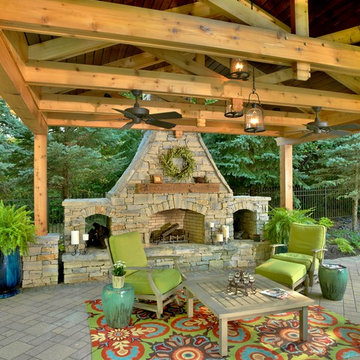Patio mit Sonnenschutz Ideen und Design
Suche verfeinern:
Budget
Sortieren nach:Heute beliebt
121 – 140 von 86.123 Fotos
1 von 2
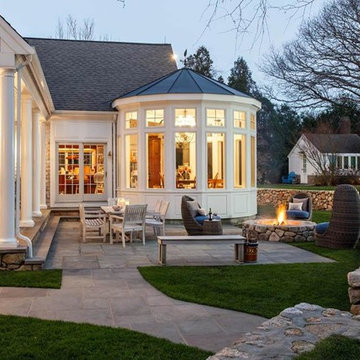
Mittelgroßer, Überdachter Patio hinter dem Haus mit Feuerstelle und Stempelbeton in Boston
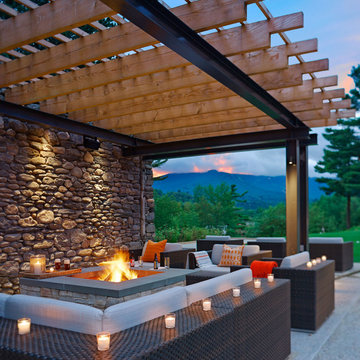
To view other design projects by TruexCullins Architecture + Interior Design visit www.truexcullins.com
Photographer: Jim Westphalen
Mittelgroße Moderne Pergola hinter dem Haus mit Feuerstelle in Burlington
Mittelgroße Moderne Pergola hinter dem Haus mit Feuerstelle in Burlington
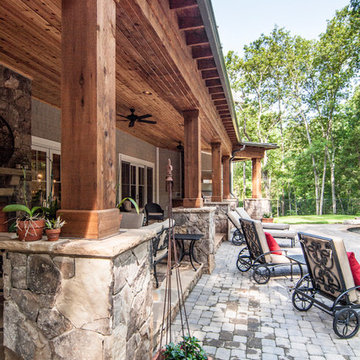
Beautiful outdoor kitchen with stone fireplace is a great place for entertaining or just relaxing on a Saturday afternoon. Trimmed out in stone and wood, giving this space a rustic yet elegant look to this poolside retreat.
Photo by J Stephen Young Photography

All photos by Linda Oyama Bryan. Home restoration by Von Dreele-Freerksen Construction
Mittelgroße Urige Pergola hinter dem Haus mit Outdoor-Küche und Natursteinplatten in Chicago
Mittelgroße Urige Pergola hinter dem Haus mit Outdoor-Küche und Natursteinplatten in Chicago
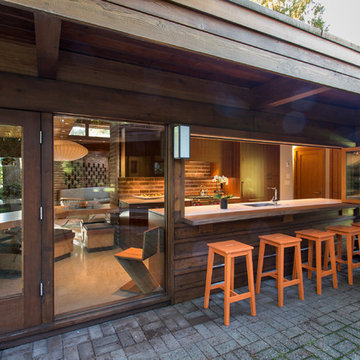
Mittelgroßer, Überdachter Mid-Century Patio hinter dem Haus mit Pflastersteinen in Vancouver
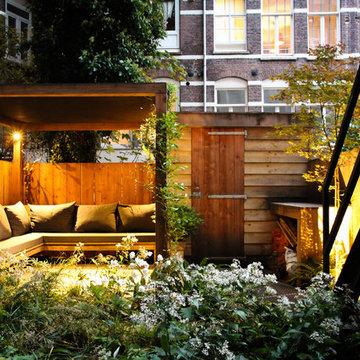
Here seen from the basement, where the bedroom is situated.
Cosy outside living room. Sitting underneath the pergola with a protecting cloth. Garden made up of 50-50 plants-hard materials. Transparent bridge over a small pond. Lighting provided for evening use.
Arjan Boekel
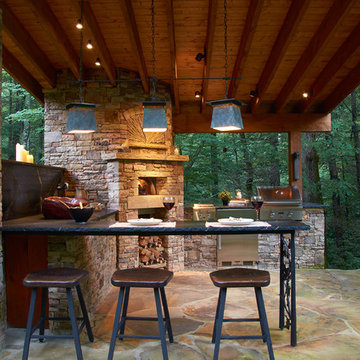
No better seat in the house, well outside of the house.
Mittelgroßer Uriger Patio hinter dem Haus mit Natursteinplatten, Gazebo und Grillplatz in Sonstige
Mittelgroßer Uriger Patio hinter dem Haus mit Natursteinplatten, Gazebo und Grillplatz in Sonstige
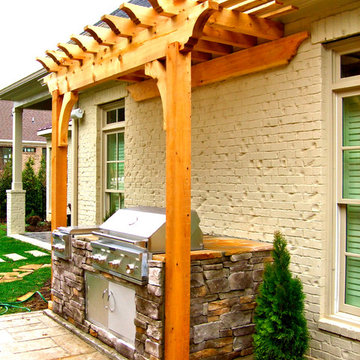
MDC
Kleine Rustikale Pergola hinter dem Haus mit Outdoor-Küche und Stempelbeton in Nashville
Kleine Rustikale Pergola hinter dem Haus mit Outdoor-Küche und Stempelbeton in Nashville
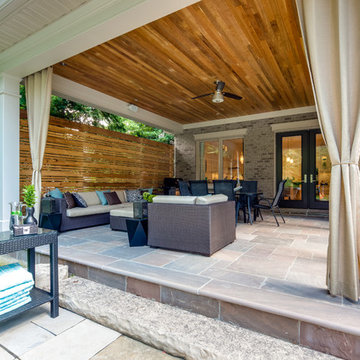
John Goldstein www.JohnGoldstein.net
Großer, Überdachter Moderner Patio hinter dem Haus mit Natursteinplatten und Outdoor-Küche in Toronto
Großer, Überdachter Moderner Patio hinter dem Haus mit Natursteinplatten und Outdoor-Küche in Toronto

A cluster of pots can soften what might otherwise be severe architecture - plus add a pop of color.
Photo Credit: Mark Pinkerton, vi360
Großer, Überdachter Mediterraner Patio im Innenhof mit Pflastersteinen in San Francisco
Großer, Überdachter Mediterraner Patio im Innenhof mit Pflastersteinen in San Francisco
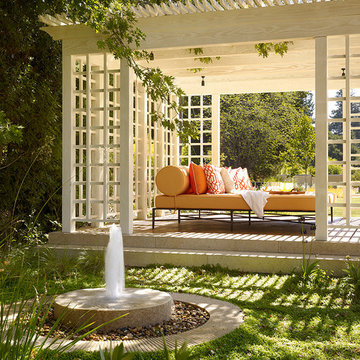
Coeur d’Alene Dark Limestone Paving - Brushed Finish
Photo: Matthew Millman
Klassischer Patio mit Gazebo und Natursteinplatten in Houston
Klassischer Patio mit Gazebo und Natursteinplatten in Houston
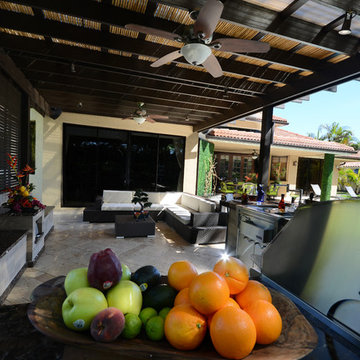
A complete contemporary backyard project was taken to another level of design. This amazing backyard was completed in the beginning of 2013 in Weston, Florida.
The project included an Outdoor Kitchen with equipment by Lynx, and finished with Emperador Light Marble and a Spanish stone on walls. Also, a 32” X 16” wooden pergola attached to the house with a customized wooden wall for the TV on a structured bench with the same finishes matching the Outdoor Kitchen. The project also consist of outdoor furniture by The Patio District, pool deck with gold travertine material, and an ivy wall with LED lights and custom construction with Black Absolute granite finish and grey stone on walls.
For more information regarding this or any other of our outdoor projects please visit our website at www.luxapatio.com where you may also shop online. You can also visit our showroom located in the Doral Design District (3305 NW 79 Ave Miami FL. 33122) or contact us at 305-477-5141.
URL http://www.luxapatio.com

This two-tiered space offers lower level seating near the swimming pool and upper level seating for a view of the Illinois River. Planter boxes with annuals, perennials and container plantings warm the space. The retaining walls add additional seating space and a small grill enclosure is tucked away in the corner.

This shade arbor, located in The Woodlands, TX north of Houston, spans the entire length of the back yard. It combines a number of elements with custom structures that were constructed to emulate specific aspects of a Zen garden. The homeowner wanted a low-maintenance garden whose beauty could withstand the tough seasonal weather that strikes the area at various times of the year. He also desired a mood-altering aesthetic that would relax the senses and calm the mind. Most importantly, he wanted this meditative environment completely shielded from the outside world so he could find serenity in total privacy.
The most unique design element in this entire project is the roof of the shade arbor itself. It features a “negative space” leaf pattern that was designed in a software suite and cut out of the metal with a water jet cutter. Each form in the pattern is loosely suggestive of either a leaf, or a cluster of leaves.
These small, negative spaces cut from the metal are the source of the structure’ powerful visual and emotional impact. During the day, sunlight shines down and highlights columns, furniture, plantings, and gravel with a blend of dappling and shade that make you feel like you are sitting under the branches of a tree.
At night, the effects are even more brilliant. Skillfully concealed lights mounted on the trusses reflect off the steel in places, while in other places they penetrate the negative spaces, cascading brilliant patterns of ambient light down on vegetation, hardscape, and water alike.
The shade arbor shelters two gravel patios that are almost identical in space. The patio closest to the living room features a mini outdoor dining room, replete with tables and chairs. The patio is ornamented with a blend of ornamental grass, a small human figurine sculpture, and mid-level impact ground cover.
Gravel was chosen as the preferred hardscape material because of its Zen-like connotations. It is also remarkably soft to walk on, helping to set the mood for a relaxed afternoon in the dappled shade of gently filtered sunlight.
The second patio, spaced 15 feet away from the first, resides adjacent to the home at the opposite end of the shade arbor. Like its twin, it is also ornamented with ground cover borders, ornamental grasses, and a large urn identical to the first. Seating here is even more private and contemplative. Instead of a table and chairs, there is a large decorative concrete bench cut in the shape of a giant four-leaf clover.
Spanning the distance between these two patios, a bluestone walkway connects the two spaces. Along the way, its borders are punctuated in places by low-level ornamental grasses, a large flowering bush, another sculpture in the form of human faces, and foxtail ferns that spring up from a spread of river rock that punctuates the ends of the walkway.
The meditative quality of the shade arbor is reinforced by two special features. The first of these is a disappearing fountain that flows from the top of a large vertical stone embedded like a monolith in the other edges of the river rock. The drains and pumps to this fountain are carefully concealed underneath the covering of smooth stones, and the sound of the water is only barely perceptible, as if it is trying to force you to let go of your thoughts to hear it.
A large piece of core-10 steel, which is deliberately intended to rust quickly, rises up like an arced wall from behind the fountain stone. The dark color of the metal helps the casual viewer catch just a glimpse of light reflecting off the slow trickle of water that runs down the side of the stone into the river rock bed.
To complete the quiet moment that the shade arbor is intended to invoke, a thick wall of cypress trees rises up on all sides of the yard, completely shutting out the disturbances of the world with a comforting wall of living greenery that comforts the thoughts and emotions.
Patio mit Sonnenschutz Ideen und Design
7
