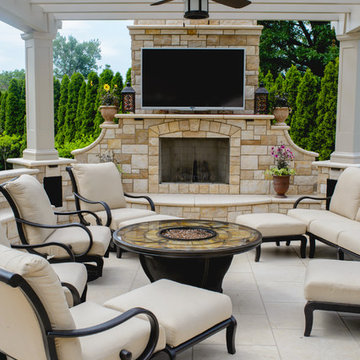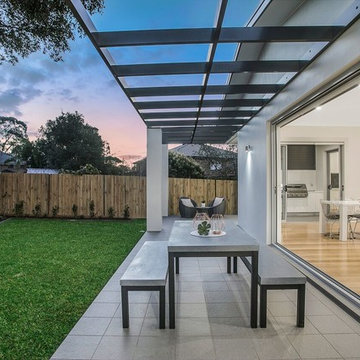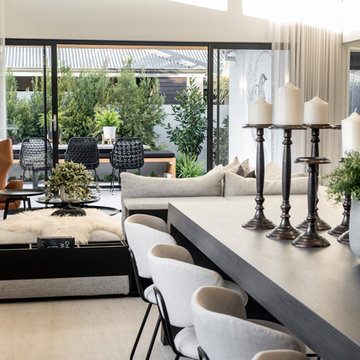Patio mit Sonnenschutz Ideen und Design
Suche verfeinern:
Budget
Sortieren nach:Heute beliebt
1 – 20 von 86.118 Fotos
1 von 2
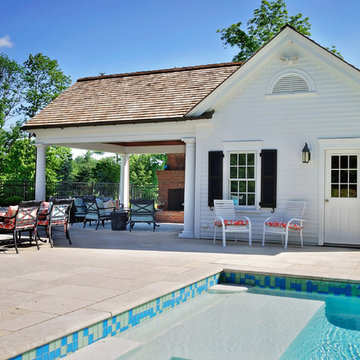
Große Klassische Pergola hinter dem Haus mit Feuerstelle und Betonboden in New York

Lindsey Denny
Großer, Überdachter Moderner Patio hinter dem Haus mit Feuerstelle und Stempelbeton in Kansas City
Großer, Überdachter Moderner Patio hinter dem Haus mit Feuerstelle und Stempelbeton in Kansas City

Mittelgroßer Klassischer Patio hinter dem Haus mit Feuerstelle, Gazebo und Natursteinplatten in Seattle

Große Klassische Pergola hinter dem Haus mit Outdoor-Küche und Natursteinplatten in Chicago
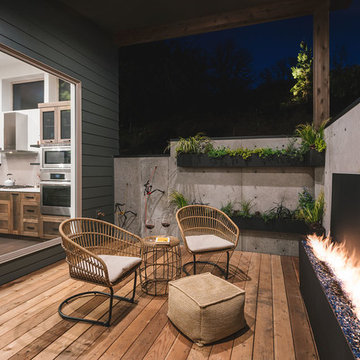
Outdoor patio with gas fireplace that lives right off the kitchen. Perfect for hosting or being outside privately, as it's secluded from neighbors. Wood floors, cement walls with a cover.
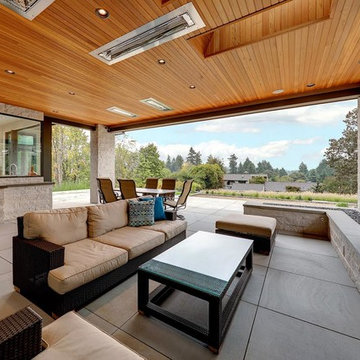
Großer, Überdachter Moderner Patio hinter dem Haus mit Feuerstelle und Betonboden in Portland
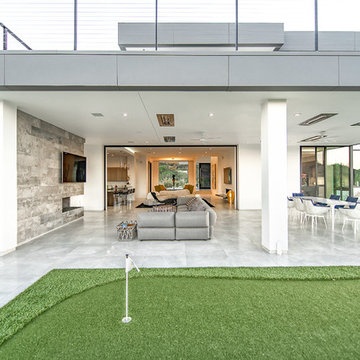
Geräumiger, Gefliester, Überdachter Moderner Patio hinter dem Haus in Los Angeles
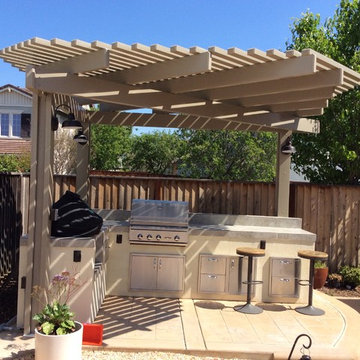
Lattice patio cover with scallop cut rafters
Große Klassische Pergola hinter dem Haus mit Stempelbeton und Outdoor-Küche in San Francisco
Große Klassische Pergola hinter dem Haus mit Stempelbeton und Outdoor-Küche in San Francisco

Photography: Rett Peek
Mittelgroßer Klassischer Patio hinter dem Haus in Little Rock
Mittelgroßer Klassischer Patio hinter dem Haus in Little Rock

The screened, open plan kitchen and media room offer space for family and friends to gather while delicious meals are prepared using the Fire Magic grill and Big Green Egg ceramic charcoal grill; drinks are kept cool in the refrigerator by Perlick. Plenty of room for everyone to comfortably relax on the sectional sofa by Patio Renaissance. The tile backsplash mirrors the fireplace’s brick face, providing visual continuity across the outdoor spaces.
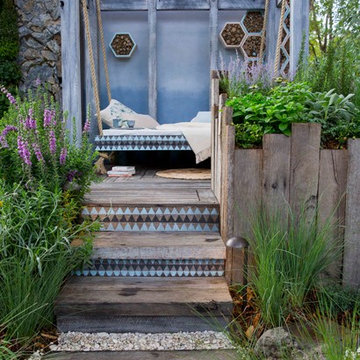
Brent wilson photography (image 1)
Eklektischer Patio mit Dielen und Gazebo in Melbourne
Eklektischer Patio mit Dielen und Gazebo in Melbourne

Best of Houzz Design Award Winner. The pavilion not only provides a shady respite during the summer months but also a great place to relax by the fire during spring and fall. The pavilion is convenient to the home, the pool and the outdoor kitchen. Landscape design by John Algozzini.
Landscape design by John Algozzini. The complete landscape can be seen in our projects, listed as Fun By The Farm.
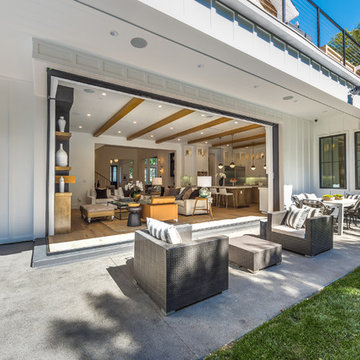
Patio of the Beautiful New Encino Construction which included the installation of concrete slab pavement, patio furniture and landscape design.
Mittelgroßer, Überdachter Klassischer Patio hinter dem Haus mit Betonplatten und Outdoor-Küche in Los Angeles
Mittelgroßer, Überdachter Klassischer Patio hinter dem Haus mit Betonplatten und Outdoor-Küche in Los Angeles
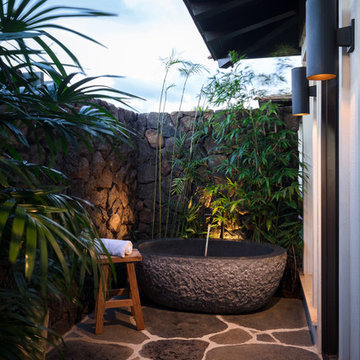
The master bathroom's outdoor shower is a natural garden escape. The natural stone tub is nestled in the tropical landscaping and complements the stone pavers on the floor. The wall mount shower head is a waterfall built into the lava rock privacy walls. A teak stool sits beside the tub for easy placement of towels and shampoos. The master bathroom opens to the outdoor shower through a full height glass door and the indoor shower's glass wall connect the two spaces seamlessly.
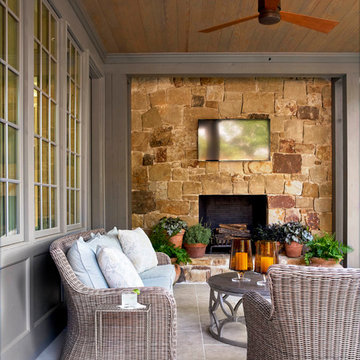
Überdachter, Großer Klassischer Patio hinter dem Haus mit Natursteinplatten und Kamin in Dallas
Patio mit Sonnenschutz Ideen und Design
1
