Preiswerte Maritime Wohnideen
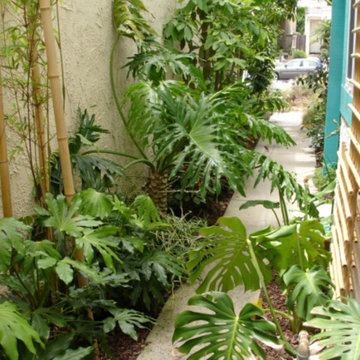
This is an urban single family home situated on a narrow lot that is about 1/8 of an acre and is only 2 blocks from the Pacific Ocean. I designed a completely new garden and installed everything along with the client’s help. The garden I designed consisted of an ornamental grass garden, a xeriscape garden with decomposed granite mounds, fruit trees and shrubs located throughout, a jungle forest garden, and raised brick vegetable beds in the rear. Previously, there was a wood deck covering almost the entire property that was removed by the owner. We installed root guard around all of the walkways. I installed the raised brick vegetable beds and walkways around the vegetable beds. Many of the plants were chosen to provide food and habitat for pollinators as well. Dozens of fruiting plants were located in the garden. So, it is called the “Garden of Eatin”.
Landscape design and photo by Roland Oehme
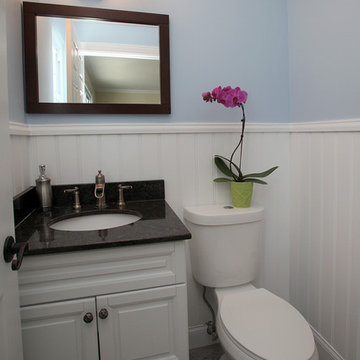
The master bathroom was a total gut. We also opened up the shower quite a bit. Initially there was a ceiling with recessed light in shower but it was built down and helped "close-in" the space. We love to use the 6X24 Distressed Wood Tile (in blue/grey or brown/champagne) and a dark grout color to accentuate the white and/or neutral tones.
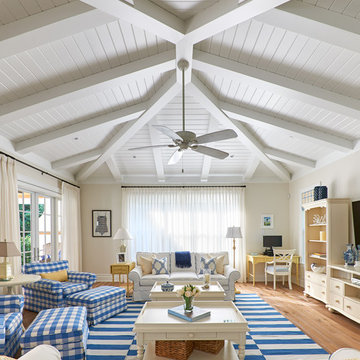
A true transitional, coastal, informal Family Room featuring a blue and neutral palette with yellow accents. Furnished with Stanley's Coastal Living Cottage collection and custom Kravet upholstry this space realizes the homeowners dream of a Ralph Lauren inspired beach vacation home. Photography by Simon Dale
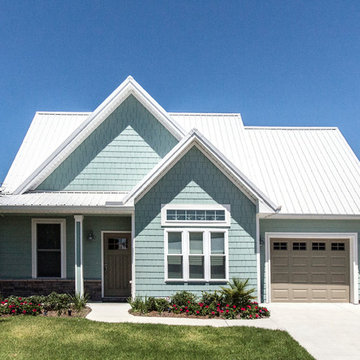
Vacation home on west end of Panama City Beach. Rick Cooper Photography
Kleines, Zweistöckiges Maritimes Haus mit Faserzement-Fassade und blauer Fassadenfarbe in Miami
Kleines, Zweistöckiges Maritimes Haus mit Faserzement-Fassade und blauer Fassadenfarbe in Miami

The goal for this project was to create a space that felt “beachy” for the Lewis’ who moved from Utah to San Diego last year. These recent retirees needed a casual living room for everyday use and to handle the wear and tear of grandchildren. They also wanted a sophisticated environment to reflect this point in their lives and to have a welcoming atmosphere for guests.
Photos courtesy of Ramon C Purcell

Shaker kitchen painted blue with yellow colour pop between kitchen and dining spaces
Offene, Mittelgroße Maritime Küche in L-Form mit integriertem Waschbecken, Schrankfronten im Shaker-Stil, blauen Schränken, Laminat-Arbeitsplatte, Küchenrückwand in Grau, Rückwand aus Keramikfliesen, schwarzen Elektrogeräten, Laminat, Kücheninsel und grauer Arbeitsplatte in Sonstige
Offene, Mittelgroße Maritime Küche in L-Form mit integriertem Waschbecken, Schrankfronten im Shaker-Stil, blauen Schränken, Laminat-Arbeitsplatte, Küchenrückwand in Grau, Rückwand aus Keramikfliesen, schwarzen Elektrogeräten, Laminat, Kücheninsel und grauer Arbeitsplatte in Sonstige
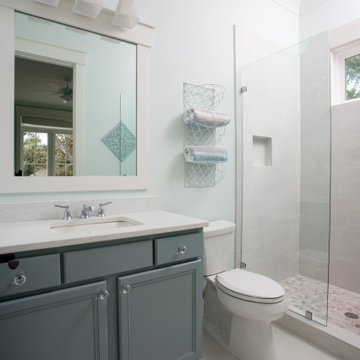
Cabinetry by Kith Kitchens in Haze
Decorative Hardware by Hardware Resources
Kleines Maritimes Badezimmer mit Schrankfronten mit vertiefter Füllung, blauen Schränken, Duschnische, Wandtoilette mit Spülkasten, weißen Fliesen, Keramikfliesen, blauer Wandfarbe, Keramikboden, Unterbauwaschbecken, Quarzwerkstein-Waschtisch, grauem Boden, Falttür-Duschabtrennung und weißer Waschtischplatte in Sonstige
Kleines Maritimes Badezimmer mit Schrankfronten mit vertiefter Füllung, blauen Schränken, Duschnische, Wandtoilette mit Spülkasten, weißen Fliesen, Keramikfliesen, blauer Wandfarbe, Keramikboden, Unterbauwaschbecken, Quarzwerkstein-Waschtisch, grauem Boden, Falttür-Duschabtrennung und weißer Waschtischplatte in Sonstige

Offenes, Kleines Maritimes Esszimmer mit weißer Wandfarbe, dunklem Holzboden, Kamin, Kaminumrandung aus Backstein und braunem Boden in Los Angeles

Coastal laundry and mudroom designed by Michael Molesky Interior Design in Rehoboth Beach, Delaware. Gray hexagon floor and white shiplap walls. Large brass anchor hooks for hanging towels.

This mosaic tiled surfboard shower was my design and created by www.willandjane.com - a husband and wife team from San Diego.
Kleines, Einstöckiges Maritimes Haus mit grüner Fassadenfarbe, Satteldach und Schindeldach in Santa Barbara
Kleines, Einstöckiges Maritimes Haus mit grüner Fassadenfarbe, Satteldach und Schindeldach in Santa Barbara
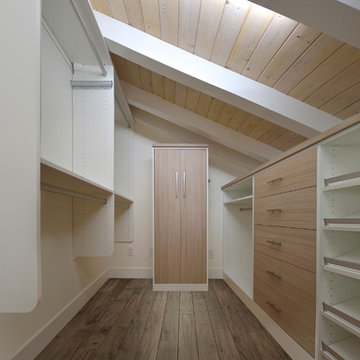
Kleiner Maritimer Begehbarer Kleiderschrank mit flächenbündigen Schrankfronten, hellen Holzschränken, hellem Holzboden und braunem Boden in Orange County
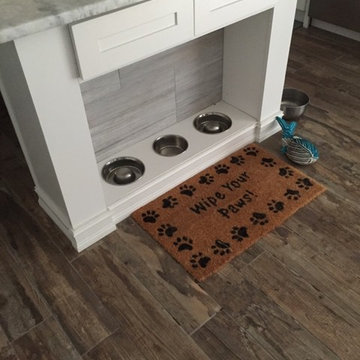
Custom end cap for large kitchen island. Features three food/water bowls, tile back splash matching the kitchen back splash and two drawers. Custom designed by Fournier Custom Designs Inc.
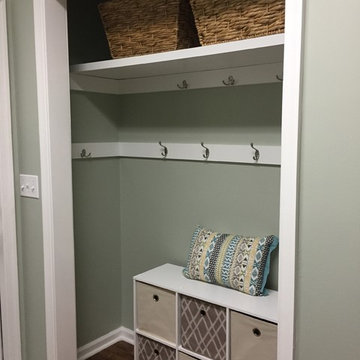
Turn your laundry room closet into a useful mudroom space. You can add storage for shoes, socks, backpacks, beach towels, etc.
EIngebautes, Kleines, Neutrales Maritimes Ankleidezimmer mit offenen Schränken, weißen Schränken und braunem Holzboden in Jacksonville
EIngebautes, Kleines, Neutrales Maritimes Ankleidezimmer mit offenen Schränken, weißen Schränken und braunem Holzboden in Jacksonville
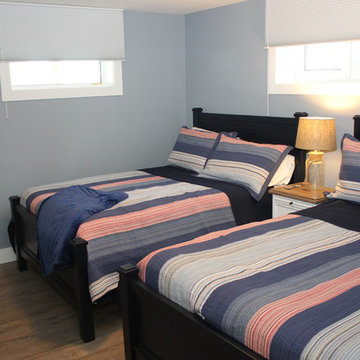
Duane Leenheer
Mittelgroßes Maritimes Schlafzimmer mit grauer Wandfarbe und Vinylboden in Edmonton
Mittelgroßes Maritimes Schlafzimmer mit grauer Wandfarbe und Vinylboden in Edmonton
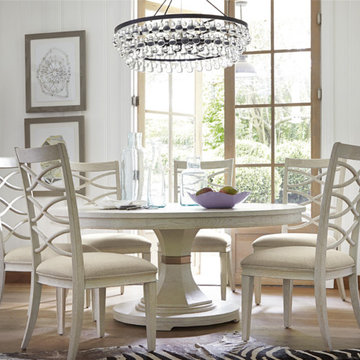
California Furniture Collection, like a white sand beach, is stunning in its simplicity. Distinctly transitional, with a depth borne of unexpected craftsmanship, this Dining Room collection can be as crisply tailored as dinner in Beverly Hills or as unbuttoned as a Malibu sunset supper. Crafted of rustic white oak veneers and oak solid woods, the California Rustic Oak Extending Dining Table offers two distinctive finishes: the darker Hollywood Hills finish and the lighter Malibu finish. This round extension dining table feature fancy coved apron, pedestal base and one 16" leave that extend the round extension dining table to 80 inches.
Dimensions: 64W-80W x 64D x 30H
Beach Cottage styling
16" leaf to 80"
Rustic White Oak Veneers and Hardwood Solids
Finished in darker Hollywood Hills and the lighter Malibu
Matching Side Chair, Arm Chair, and Sideboard also available.
Also Available as Rectangular Extendable Dining Table.
Product Care: Wipe clean with a dry cloth
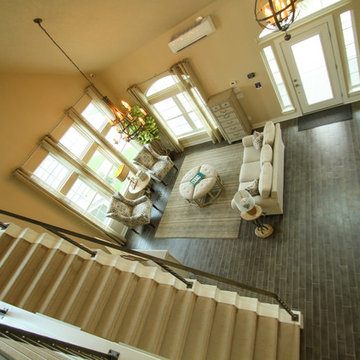
Kleines, Repräsentatives Maritimes Wohnzimmer ohne Kamin, im Loft-Stil mit Porzellan-Bodenfliesen in Houston
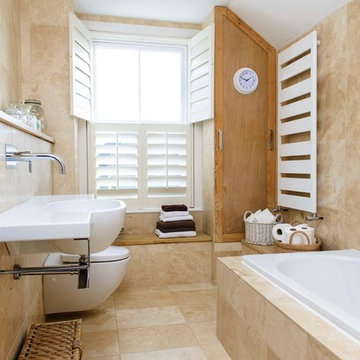
Dee Cartwright
Kleines Maritimes Badezimmer mit Wandwaschbecken, Einbaubadewanne und Travertinfliesen in Kent
Kleines Maritimes Badezimmer mit Wandwaschbecken, Einbaubadewanne und Travertinfliesen in Kent
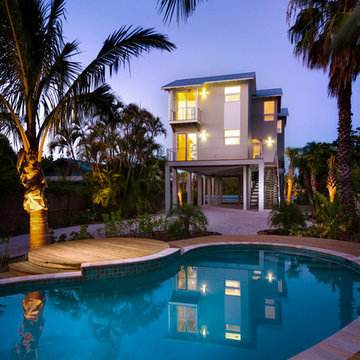
Our latest project, Fish Camp, on Longboat Key, FL. This home was designed around tight zoning restrictions while meeting the FEMA V-zone requirement. It is registered with LEED and is expected to be Platinum certified. It is rated EnergyStar v. 3.1 with a HERS index of 50. The design is a modern take on the Key West vernacular so as to keep with the neighboring historic homes in the area. Ryan Gamma Photography

Indigo blue Fabuwood cabinets for a laundry room with a custom butcher block countertop
Einzeiliger, Kleiner Maritimer Hauswirtschaftsraum mit Waschmaschinenschrank, Unterbauwaschbecken, Schrankfronten im Shaker-Stil, blauen Schränken, Arbeitsplatte aus Holz, weißer Wandfarbe, Laminat, Waschmaschine und Trockner nebeneinander, braunem Boden und brauner Arbeitsplatte in Sonstige
Einzeiliger, Kleiner Maritimer Hauswirtschaftsraum mit Waschmaschinenschrank, Unterbauwaschbecken, Schrankfronten im Shaker-Stil, blauen Schränken, Arbeitsplatte aus Holz, weißer Wandfarbe, Laminat, Waschmaschine und Trockner nebeneinander, braunem Boden und brauner Arbeitsplatte in Sonstige

Kleines Maritimes Badezimmer En Suite mit Schrankfronten im Shaker-Stil, weißen Schränken, freistehender Badewanne, weißen Fliesen, Metrofliesen, weißer Wandfarbe, Quarzwerkstein-Waschtisch, Falttür-Duschabtrennung, weißer Waschtischplatte, Doppelwaschbecken, eingebautem Waschtisch, Duschnische, Toilette mit Aufsatzspülkasten, Porzellan-Bodenfliesen, Unterbauwaschbecken, grauem Boden, WC-Raum und Holzdielendecke in Sonstige
Preiswerte Maritime Wohnideen
2


















