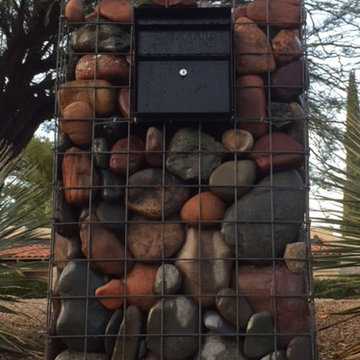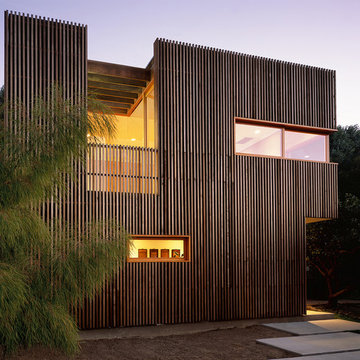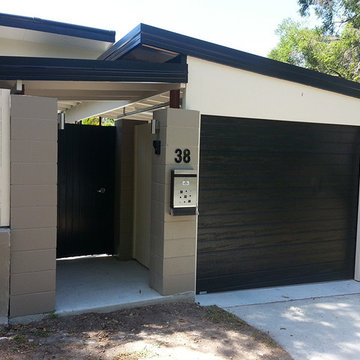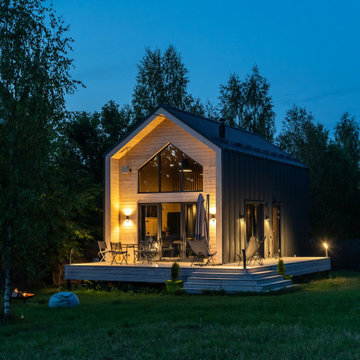Preiswerte Schwarze Häuser Ideen und Design
Suche verfeinern:
Budget
Sortieren nach:Heute beliebt
21 – 40 von 783 Fotos
1 von 3
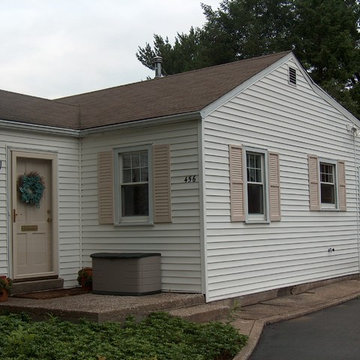
Entry/Breakfast area addition and Kitchen renovation in King of Prussia, PA. Small project to gain more usable space on a limited budget.
Photo by: Joshua Sukenick
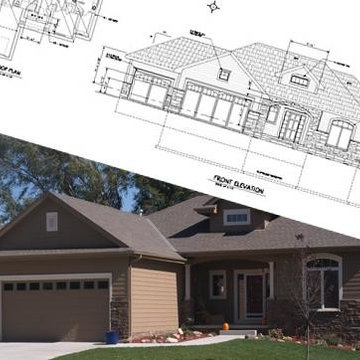
Kevin Skarda Builders
Mittelgroßes, Einstöckiges Rustikales Haus mit Betonfassade, beiger Fassadenfarbe und Walmdach in Omaha
Mittelgroßes, Einstöckiges Rustikales Haus mit Betonfassade, beiger Fassadenfarbe und Walmdach in Omaha

Facade of 6432 Woodlawn, a three-unit affordable housing project in Chicago's Woodlawn neighborhood.
Dreistöckiges Modernes Wohnung mit Backsteinfassade, schwarzer Fassadenfarbe und Flachdach in Chicago
Dreistöckiges Modernes Wohnung mit Backsteinfassade, schwarzer Fassadenfarbe und Flachdach in Chicago

This image was taken under construction but I like the dynamic angles.
The house is an addition to a Victorian workers cottage that was overshadowed by more recent townhouse developments.
We designed the addition at the front as an infill between other blocky townhouses, using block colour and vertical battens to define it from its neighbours.
photo by Jane McDougall
builder Bond Building Group
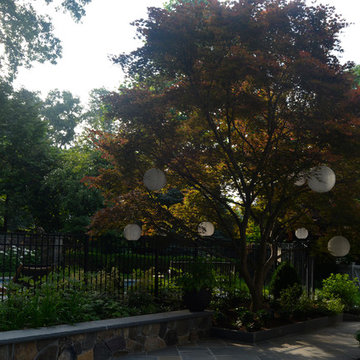
Solar lights hung in a mature Japanese maple that is the centerpiece of the new garden.
Kleines Klassisches Haus in New York
Kleines Klassisches Haus in New York
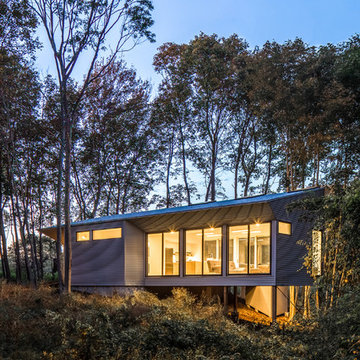
Jeff Roberts
Kleines, Einstöckiges Modernes Einfamilienhaus mit Metallfassade, grauer Fassadenfarbe, Pultdach und Blechdach in Portland Maine
Kleines, Einstöckiges Modernes Einfamilienhaus mit Metallfassade, grauer Fassadenfarbe, Pultdach und Blechdach in Portland Maine
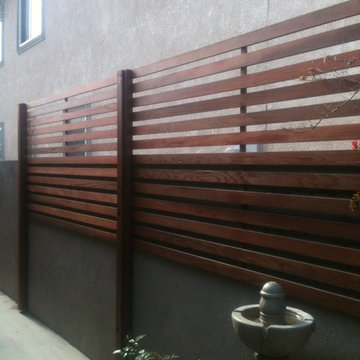
We used redwood to create a privacy screen above the regulated 6 foot concrete wall. This is a great way to keep out neighbors while still maintaining city code and regulations.

This new house is perched on a bluff overlooking Long Pond. The compact dwelling is carefully sited to preserve the property's natural features of surrounding trees and stone outcroppings. The great room doubles as a recording studio with high clerestory windows to capture views of the surrounding forest.
Photo by: Nat Rea Photography

(c) steve keating photography
Kleines, Einstöckiges Modernes Haus mit beiger Fassadenfarbe und Pultdach in Seattle
Kleines, Einstöckiges Modernes Haus mit beiger Fassadenfarbe und Pultdach in Seattle
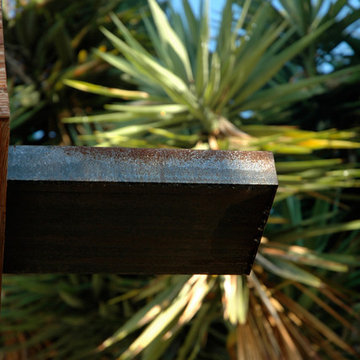
Scupper detail. Photo by Hsu McCullough
Kleines Rustikales Einfamilienhaus in Los Angeles
Kleines Rustikales Einfamilienhaus in Los Angeles
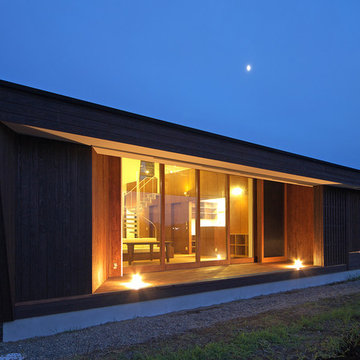
Kleines, Einstöckiges Modernes Haus mit schwarzer Fassadenfarbe, Pultdach und Blechdach in Sonstige
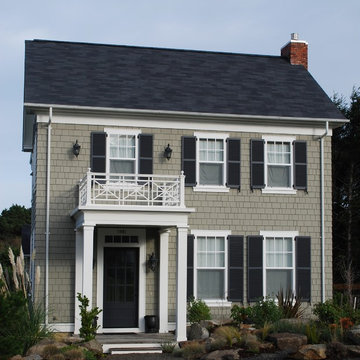
Belhaven is a new "walkable" village of charming beach houses located on the Oregon Coast. Its architecture is a simple, straightforward vernacular...using traditional elements and proportions to inspire beauty and compliment the natural habitat...photography by Duncan McRoberts.

The rear balcony is lined with cedar to provide a warm contrast to the dark metal cladding.
Kleines, Zweistöckiges Modernes Einfamilienhaus mit Metallfassade, schwarzer Fassadenfarbe, Pultdach, Blechdach, schwarzem Dach und Wandpaneelen in Ottawa
Kleines, Zweistöckiges Modernes Einfamilienhaus mit Metallfassade, schwarzer Fassadenfarbe, Pultdach, Blechdach, schwarzem Dach und Wandpaneelen in Ottawa
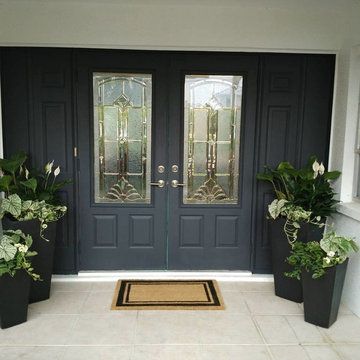
I selected a beautiful, flat black, added modern planters and a green and white color scheme for the plants, as well as updated the doormat.
Kleines, Einstöckiges Modernes Haus mit weißer Fassadenfarbe und Putzfassade in Miami
Kleines, Einstöckiges Modernes Haus mit weißer Fassadenfarbe und Putzfassade in Miami
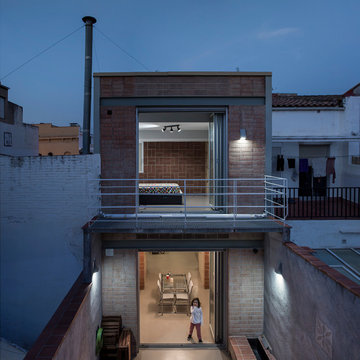
Reconversión de taller de un herrero en barrio industrial en vivienda unifamiliar.
Fachada posterior.
©Flavio Coddou
Kleines, Zweistöckiges Modernes Haus mit Backsteinfassade, bunter Fassadenfarbe und Satteldach in Barcelona
Kleines, Zweistöckiges Modernes Haus mit Backsteinfassade, bunter Fassadenfarbe und Satteldach in Barcelona
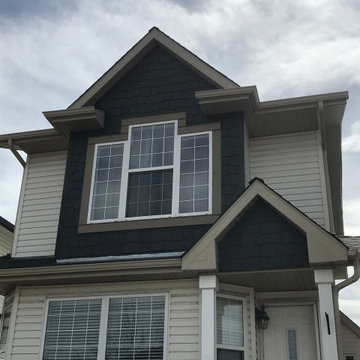
James Hardie Staggered Shake to Front Gable Bump Out and Front Entrance Gable in Rich Espresso. Certainly brings warmth to this front facade. 21-3409
Preiswerte Schwarze Häuser Ideen und Design
2
