Preiswerte Wohnideen und Einrichtungsideen für Türkise Räume
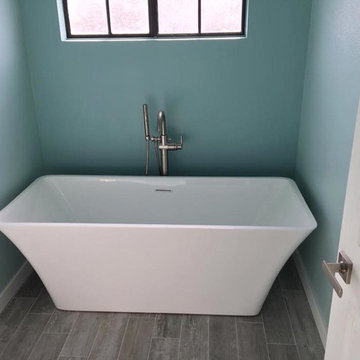
Seacliff Builders
Kleines Modernes Badezimmer En Suite mit freistehender Badewanne, blauer Wandfarbe, dunklem Holzboden und braunem Boden in San Diego
Kleines Modernes Badezimmer En Suite mit freistehender Badewanne, blauer Wandfarbe, dunklem Holzboden und braunem Boden in San Diego
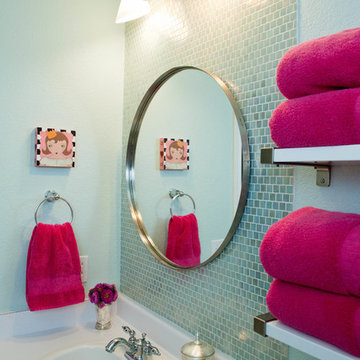
Suzi Q. Varin / Q Weddings
Kleines Modernes Kinderbad mit Einbauwaschbecken, Schrankfronten mit vertiefter Füllung, weißen Schränken, Laminat-Waschtisch, Badewanne in Nische, Duschbadewanne, Wandtoilette mit Spülkasten, blauen Fliesen, Glasfliesen, blauer Wandfarbe und Keramikboden in Austin
Kleines Modernes Kinderbad mit Einbauwaschbecken, Schrankfronten mit vertiefter Füllung, weißen Schränken, Laminat-Waschtisch, Badewanne in Nische, Duschbadewanne, Wandtoilette mit Spülkasten, blauen Fliesen, Glasfliesen, blauer Wandfarbe und Keramikboden in Austin
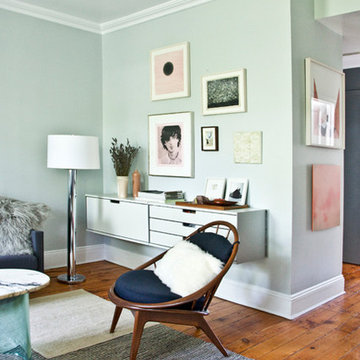
Robert Farrell
Mittelgroße Eklektische Bibliothek mit grauer Wandfarbe, hellem Holzboden, Kamin und Kaminumrandung aus Backstein in New York
Mittelgroße Eklektische Bibliothek mit grauer Wandfarbe, hellem Holzboden, Kamin und Kaminumrandung aus Backstein in New York
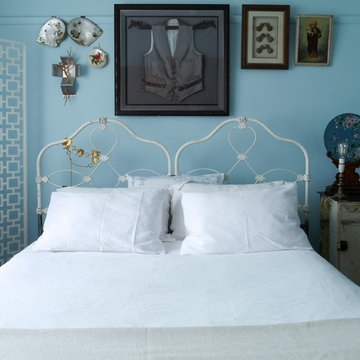
Kate Hansen (The Room Illuminated)
Shabby-Chic Schlafzimmer mit blauer Wandfarbe in Melbourne
Shabby-Chic Schlafzimmer mit blauer Wandfarbe in Melbourne
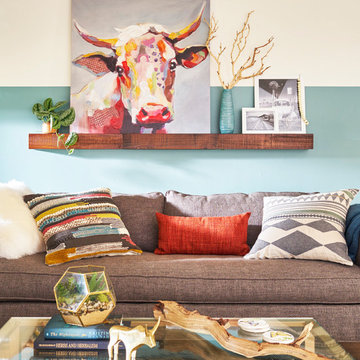
Mittelgroßes, Fernseherloses, Abgetrenntes Eklektisches Wohnzimmer ohne Kamin mit grüner Wandfarbe, Laminat und braunem Boden in Sonstige

Our client wanted to get more out of the living space on the ground floor so we created a basement with a new master bedroom and bathroom.
Kleines Modernes Kinderbad mit blauen Schränken, Einbaubadewanne, offener Dusche, Wandtoilette, weißen Fliesen, Mosaikfliesen, blauer Wandfarbe, hellem Holzboden, Einbauwaschbecken, Marmor-Waschbecken/Waschtisch, braunem Boden, offener Dusche und Schrankfronten mit vertiefter Füllung in London
Kleines Modernes Kinderbad mit blauen Schränken, Einbaubadewanne, offener Dusche, Wandtoilette, weißen Fliesen, Mosaikfliesen, blauer Wandfarbe, hellem Holzboden, Einbauwaschbecken, Marmor-Waschbecken/Waschtisch, braunem Boden, offener Dusche und Schrankfronten mit vertiefter Füllung in London
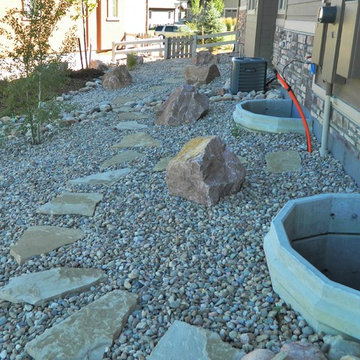
Natural flagstone steppers are soft set in river rock creating a meander pathway that crosses over a dry river bed.
Mittelgroßer Moderner Garten neben dem Haus mit Gehweg und Natursteinplatten in Denver
Mittelgroßer Moderner Garten neben dem Haus mit Gehweg und Natursteinplatten in Denver
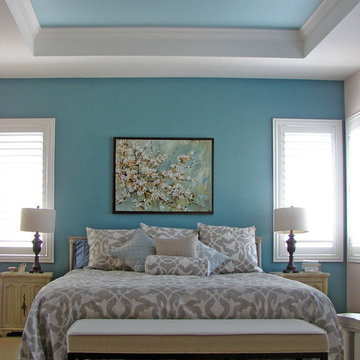
Who says you need a brand new bedroom set? By using an existing bedroom set and adding complementary accessories, we created this serene Master Bedroom.
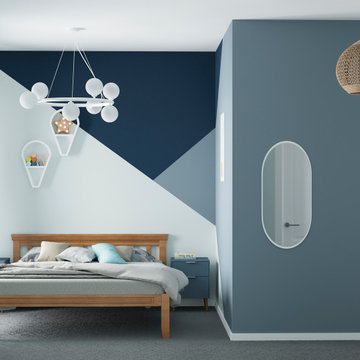
Redesign of the room into the nursery. Painted walls with accents.
Kleines Eklektisches Babyzimmer in London
Kleines Eklektisches Babyzimmer in London
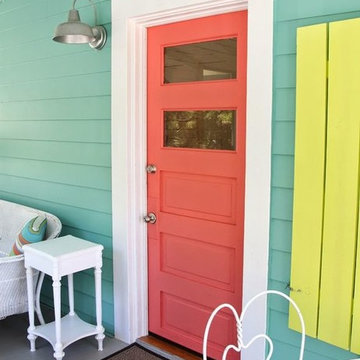
Mittelgroße Stilmix Haustür mit Einzeltür, roter Haustür und blauer Wandfarbe in Vancouver
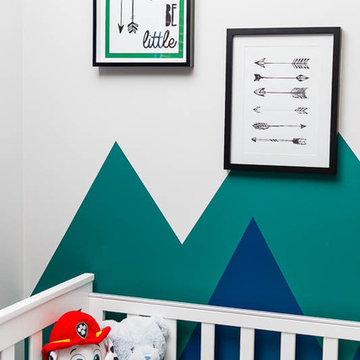
Baby boy's nursery with a eclectic and colourful theme. Adventure, feathers and boho themed products come together beautifully to create a baby boy’s room different than your standard nursery. I was on a tight budget and most of the items where sourced second hand, handmade or relatively cheap. The end result is fun and the mountains reflect my Canadian heritage which I hope our baby boy will enjoy. Photos by Crib creative
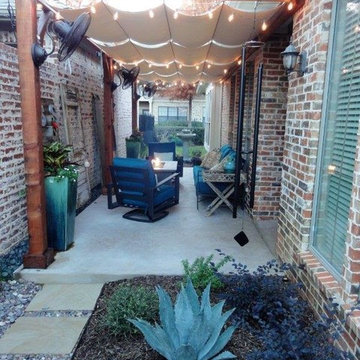
Kleiner Klassischer Patio neben dem Haus mit Feuerstelle, Betonboden und Markisen in Dallas
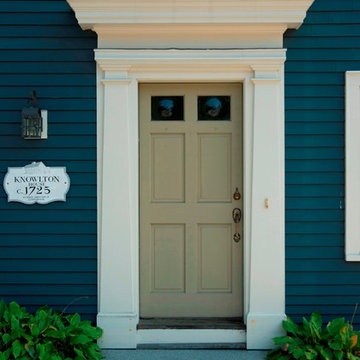
The Abraham Knowlton House (c. 1725) was nearly demolished to make room for the expansion of a nearby commercial building. Thankfully, this historic home was saved from that fate after surviving a long, drawn out battle. When we began the project, the building was in a lamentable state of disrepair due to long-term neglect. Before we could begin on the restoration and renovation of the house proper, we needed to raise the entire structure in order to repair and fortify the foundation. The design project was substantial, involving the transformation of this historic house into beautiful and yet highly functional condominiums. The final design brought this home back to its original, stately appearance while giving it a new lease on life as a home for multiple families.
Winner, 2003 Mary P. Conley Award for historic home restoration and preservation
Photo Credit: Cynthia August

A look favoured since ancient times, monochrome floors are trending once again. Use Butler to recreate the chequerboard look with its striking marble graphic. The crisp white Calacatta and opulent dark Marquina tiles work well on their own too.
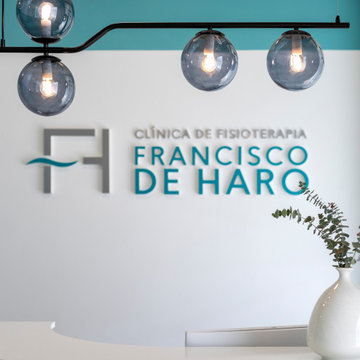
La reforma integral de un local de estas características comienza por la búsqueda de una identidad propia, que recoja toda la experiencia acumulada por esta empresa durante sus más de 20 años de existencia.
La búsqueda del confort de los usuarios pasa por una elección de materiales, que se adapten a las actividades que se van a realizar, así como por una reorganización de todos los elementos de sala.
Podemos dividir la actuación en tres elementos diferentes, sin perder la unidad entre ellos, como pueden ser la sala, los vestuarios y la fachada.
En la sala de máquinas, se ha eliminado el falso techo existente, así como los recubrimientos de ladrillo de los pilares, además se han abierto grandes ventanales hacia el exterior, de esta forma, lo que conseguimos es un espacio amable, donde la iluminación natural exterior y la gran altura actual genera un espacio mucho más amplio.
La segunda actuación pasa por la reforma total de los vestuarios, donde se ha optado por colores neutros y materiales naturales, generando un espacio íntimo, donde los usuarios disponen de todas las comodidades.
Como elemento diferenciador, pero a la vez unificador de todo el local, se encuentra la fachada. En este caso se ha optado por utilizar cantos rodados, que generan esa unidad, pero diferenciándola del contexto en el que se encuentra. La colocación de la rotulación, genera un punto de entrada llamativo, que ayuda al usuario a encontrar su paso.
De forma general, se ha optado por la implementación de los colores de marca, ayundando así a la creación de una imagen de conjunto. Dando lugar a espacios donde lo importante es la comodidad del usuario.
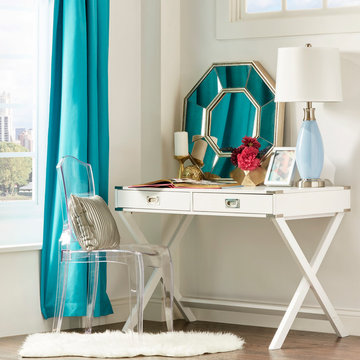
Want a fun and functional study space in your bedroom or living room? A colorful writing desk is the perfect solution for areas with limited space or if you're converting a dedicated office space into a guestroom. Available in a multitude of colors, you can find just the hue to express your unique style. A few personalized accessory choices, and you're well on your way to a custom and convenient study nook.
Alastair Campaign Writing Desk in White+Louise Contemporary Table Lamp in Blue+Penelope Vintage Octagonal Mirror+Zara Clear Acrylic Modern Side Chair
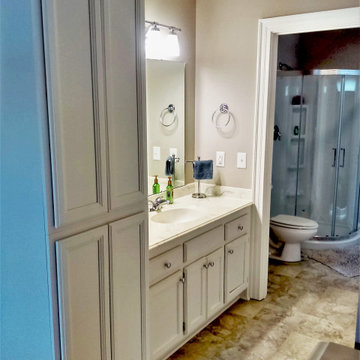
Kleines Eklektisches Badezimmer mit Schrankfronten mit vertiefter Füllung, beigen Schränken, Mineralwerkstoff-Waschtisch, beiger Waschtischplatte, Einzelwaschbecken und eingebautem Waschtisch in Raleigh
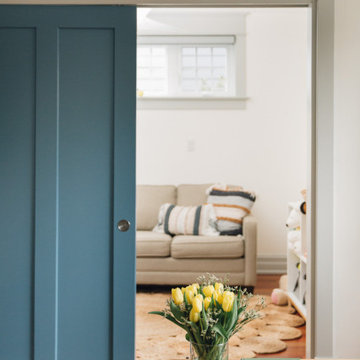
Simple doesn’t have to be boring, especially when your backyard is a lush ravine. This was the name of the game when it came to this traditional cottage-style house, with a contemporary flare. Emphasizing the great bones of the house with a simple pallet and contrasting trim helps to accentuate the high ceilings and classic mouldings, While adding saturated colours, and bold graphic wall murals brings lots of character to the house. This growing family now has the perfectly layered home, with plenty of their personality shining through.
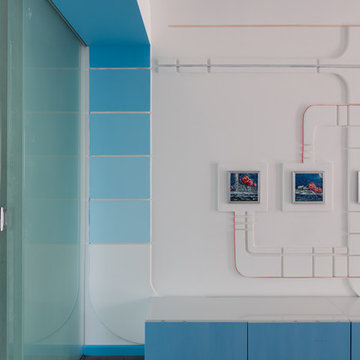
Цюрка Тарас
Mittelgroßes, Repräsentatives, Offenes Modernes Wohnzimmer mit weißer Wandfarbe, Laminat, TV-Wand und braunem Boden in Jekaterinburg
Mittelgroßes, Repräsentatives, Offenes Modernes Wohnzimmer mit weißer Wandfarbe, Laminat, TV-Wand und braunem Boden in Jekaterinburg
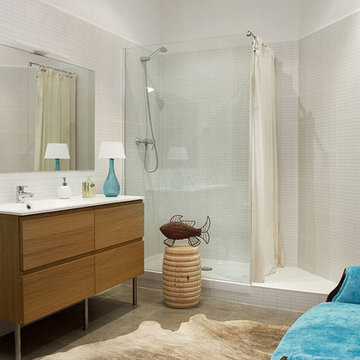
Mittelgroßes Modernes Duschbad mit hellbraunen Holzschränken, Eckdusche, weißen Fliesen, Porzellanfliesen, weißer Wandfarbe, Betonboden, integriertem Waschbecken und flächenbündigen Schrankfronten in Barcelona
Preiswerte Wohnideen und Einrichtungsideen für Türkise Räume
3


















