Preiswerte Wohnideen und Einrichtungsideen für Türkise Räume

Ambiance végétale pour la salle de bains de 6m². Ici, le blanc se marie à merveille avec toutes les nuances de verts… des verts doux et tendres pour créer une atmosphère fraîche et apaisante, propice à la détente. Et pour réchauffer tout ça, rien de tel que le bois clair, à la fois chaleureux et lumineux. Nous avons préféré plutôt des meubles simples, en un bloc, sans fantaisie, pour un sentiment d'espace très agréable. La touche finale ? Un panneau décoratif aux motifs végétaux dans la douche / baignoire avec l’avantage de limiter le nombre de joints par rapport à des carreaux de carrelage, c’est donc plus facile à entretenir ! Et nous avons ajouté des roseaux artificiels mis en valeur dans de jolis paniers en osier.
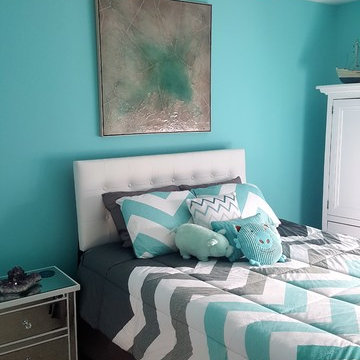
This fun 11yr old boys room was designed around this custom canvas. Upon working with the canvas & his favorite color teal as inspiration- he chose bedding for its soft quality which is reversible and cost effective.
To pull the room together we mocked the Chevron pattern on the back wall, painted the old wood armoire shiny white, added the white leather headboard, mirrored night table & finished with touch lite lamps.
While creating kids rooms a budget & guide lines are created with the parent(s) & my favorite part is engaging with the kids to give them a voice & decision making skills in the space. This creates balance between the child & parent. A parent wants the space to be everlasting from a monetary value, as well want their child to be happy in their space. Having the child contribute to the process gets them really excited about the transformation and offers ultimate happiness in their personalized space.
Aren King
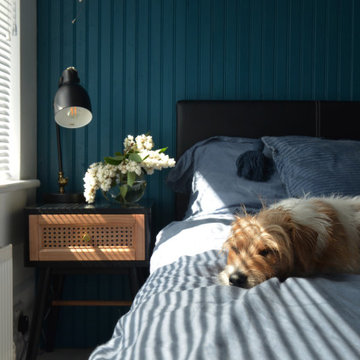
Kleines Eklektisches Hauptschlafzimmer ohne Kamin mit blauer Wandfarbe, Laminat, weißem Boden und Wandpaneelen in Manchester

The powder room, shown here, exists just outside the kitchen. The vanity was built out of an old end table the homeowners already had. We remodeled it to accommodate the vessel sink.

Kleines Industrial Kinderbad mit flächenbündigen Schrankfronten, grauen Schränken, Nasszelle, Wandtoilette mit Spülkasten, grünen Fliesen, weißer Wandfarbe, hellem Holzboden, Einbauwaschbecken, grauem Boden, Falttür-Duschabtrennung, weißer Waschtischplatte, Wandnische und Einzelwaschbecken in New York
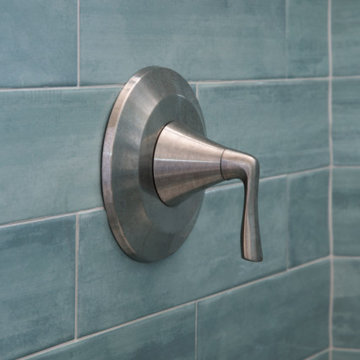
Kleines Klassisches Duschbad mit Schrankfronten im Shaker-Stil, weißen Schränken, Einbaubadewanne, Duschbadewanne, Toilette mit Aufsatzspülkasten, grünen Fliesen, Metrofliesen, weißer Wandfarbe, Laminat, Unterbauwaschbecken, Quarzwerkstein-Waschtisch, braunem Boden, Schiebetür-Duschabtrennung, weißer Waschtischplatte, Einzelwaschbecken und eingebautem Waschtisch in Orange County
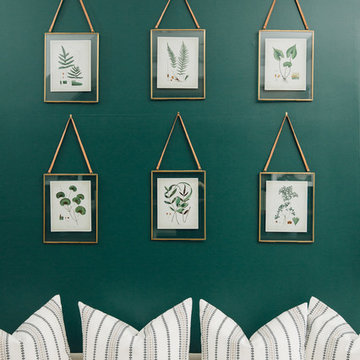
Simple doesn’t have to be boring, especially when your backyard is a lush ravine. This was the name of the game when it came to this traditional cottage-style house, with a contemporary flare. Emphasizing the great bones of the house with a simple pallet and contrasting trim helps to accentuate the high ceilings and classic mouldings, While adding saturated colours, and bold graphic wall murals brings lots of character to the house. This growing family now has the perfectly layered home, with plenty of their personality shining through.

This client was struggling to keep her small kitchen pantry organized with limited space. By adding an additional interior shelf up top, as well as a door mounted organizer, I provided her with lots of additional space. Secondly, I sorted and merged products.
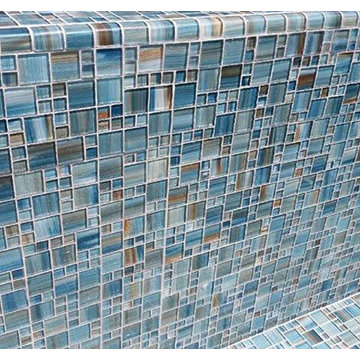
Watercolors Series GW8M82348T5 Aqua Glass Tile with matching TRIM-GW8M82348T5
Gefliester Pool hinter dem Haus in Miami
Gefliester Pool hinter dem Haus in Miami
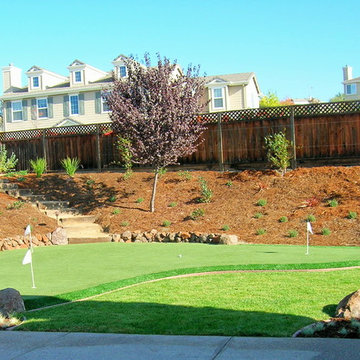
Golf greens, putting greens, residential, commercial, heavenly greens, artificial turf, artificial grass, artificial putting greens, synthetic turf
Großer Klassischer Garten hinter dem Haus mit Betonboden in San Francisco
Großer Klassischer Garten hinter dem Haus mit Betonboden in San Francisco
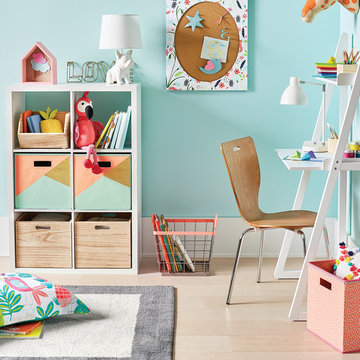
Mittelgroßes Modernes Mädchenzimmer mit Arbeitsecke, blauer Wandfarbe, hellem Holzboden und beigem Boden in Minneapolis
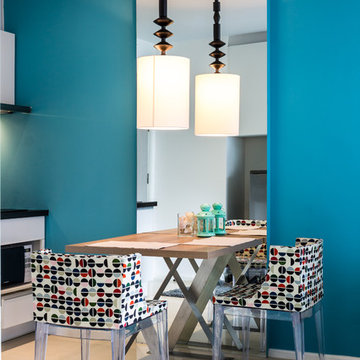
Kleine Moderne Wohnküche mit blauer Wandfarbe, Porzellan-Bodenfliesen und weißem Boden in Manchester
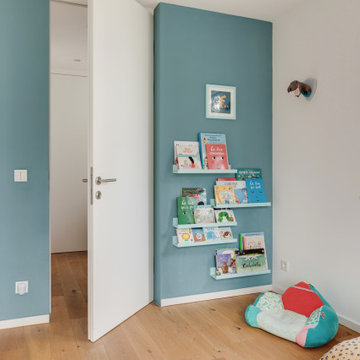
Großes Stilmix Jungszimmer mit Schlafplatz, blauer Wandfarbe und gebeiztem Holzboden in Nürnberg
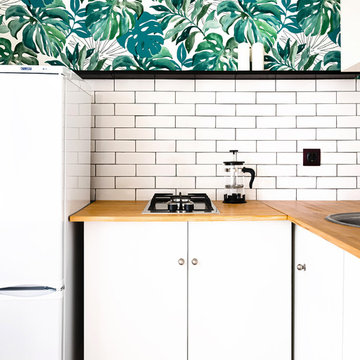
Kleine Moderne Wohnküche in L-Form mit Einbauwaschbecken, Arbeitsplatte aus Holz, Küchenrückwand in Weiß, Rückwand aus Metrofliesen, Küchengeräten aus Edelstahl, flächenbündigen Schrankfronten, weißen Schränken, brauner Arbeitsplatte und Tapete in Moskau
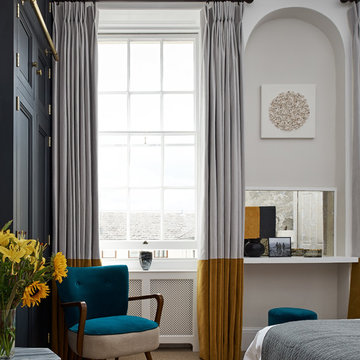
Adam Carter
Mittelgroßes Modernes Hauptschlafzimmer ohne Kamin mit grauer Wandfarbe, Teppichboden und beigem Boden in Gloucestershire
Mittelgroßes Modernes Hauptschlafzimmer ohne Kamin mit grauer Wandfarbe, Teppichboden und beigem Boden in Gloucestershire
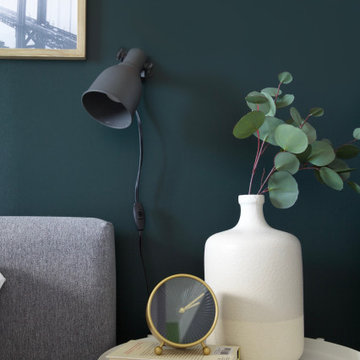
Kleines Eklektisches Hauptschlafzimmer mit grüner Wandfarbe, Laminat und braunem Boden in Toronto
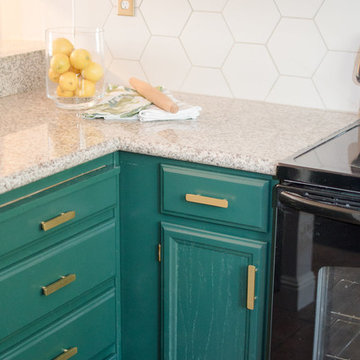
Quiana Marie Photography
Hunter Green Benjamin Moore Paint
Matte White Hexagon Backsplash
Offene, Einzeilige, Kleine Eklektische Küche ohne Insel mit Doppelwaschbecken, Schrankfronten mit vertiefter Füllung, grünen Schränken, Granit-Arbeitsplatte, Küchenrückwand in Weiß, Rückwand aus Porzellanfliesen und Küchengeräten aus Edelstahl in San Francisco
Offene, Einzeilige, Kleine Eklektische Küche ohne Insel mit Doppelwaschbecken, Schrankfronten mit vertiefter Füllung, grünen Schränken, Granit-Arbeitsplatte, Küchenrückwand in Weiß, Rückwand aus Porzellanfliesen und Küchengeräten aus Edelstahl in San Francisco
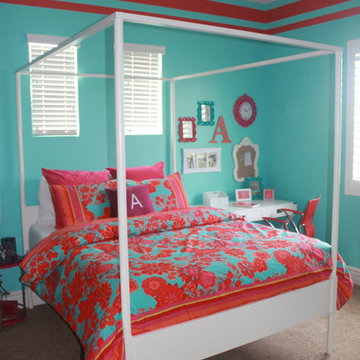
Teen girl's room with a canopy bed, blue walls and red stripes.
Mittelgroßes Shabby-Style Kinderzimmer mit Teppichboden, Schlafplatz und bunten Wänden in Phoenix
Mittelgroßes Shabby-Style Kinderzimmer mit Teppichboden, Schlafplatz und bunten Wänden in Phoenix
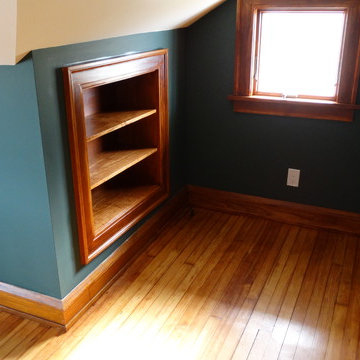
This historic Lakewood home can be found on Cleveland's West side. The dormer addition has been built to keep with the historic features of the home, which can be seen all the way down to the beautiful dark trim and woodwork throughout the room and bathroom. The dormer features a spacious room as well as a full bathroom.
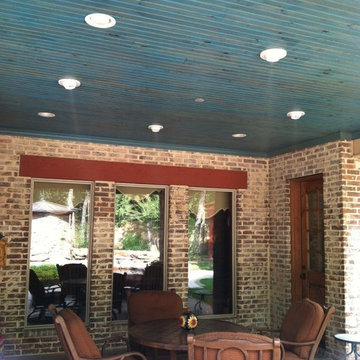
This is a 4 Port JetStream System that allows our homeowner to enjoy a nice cool dining experience outside, no matter how hot it is.
Kleiner, Überdachter Klassischer Patio hinter dem Haus mit Betonplatten in Dallas
Kleiner, Überdachter Klassischer Patio hinter dem Haus mit Betonplatten in Dallas
Preiswerte Wohnideen und Einrichtungsideen für Türkise Räume
6


















