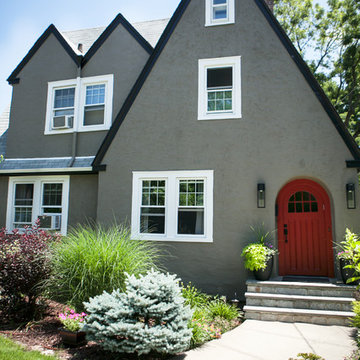Preiswerte Zweistöckige Häuser Ideen und Design
Suche verfeinern:
Budget
Sortieren nach:Heute beliebt
101 – 120 von 2.642 Fotos
1 von 3
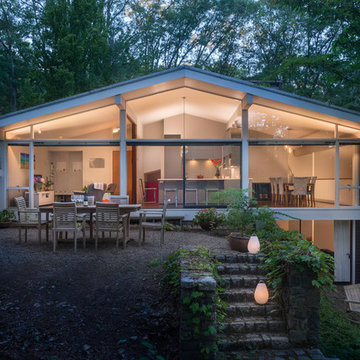
Mid-Century Remodel on Tabor Hill
This sensitively sited house was designed by Robert Coolidge, a renowned architect and grandson of President Calvin Coolidge. The house features a symmetrical gable roof and beautiful floor to ceiling glass facing due south, smartly oriented for passive solar heating. Situated on a steep lot, the house is primarily a single story that steps down to a family room. This lower level opens to a New England exterior. Our goals for this project were to maintain the integrity of the original design while creating more modern spaces. Our design team worked to envision what Coolidge himself might have designed if he'd had access to modern materials and fixtures.
With the aim of creating a signature space that ties together the living, dining, and kitchen areas, we designed a variation on the 1950's "floating kitchen." In this inviting assembly, the kitchen is located away from exterior walls, which allows views from the floor-to-ceiling glass to remain uninterrupted by cabinetry.
We updated rooms throughout the house; installing modern features that pay homage to the fine, sleek lines of the original design. Finally, we opened the family room to a terrace featuring a fire pit. Since a hallmark of our design is the diminishment of the hard line between interior and exterior, we were especially pleased for the opportunity to update this classic work.
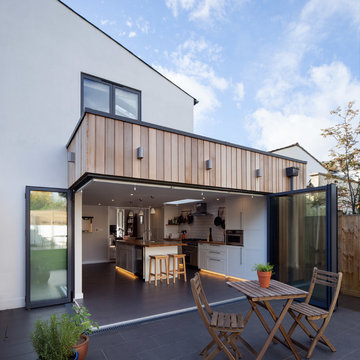
Stale Eriksen
Mittelgroßes, Zweistöckiges Klassisches Haus mit Mix-Fassade und weißer Fassadenfarbe in London
Mittelgroßes, Zweistöckiges Klassisches Haus mit Mix-Fassade und weißer Fassadenfarbe in London
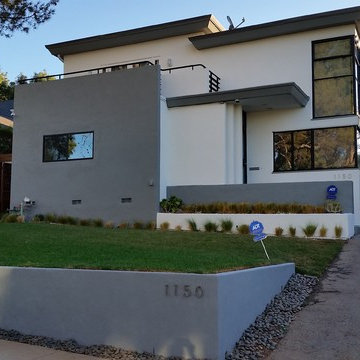
Power washed entire building to clean all surfaces of loose dirt, dust, grime and contaminants
Sanded to remove all loose paint
Removed loose window putty and glazed windows with new material
Trenched the entire perimeter to protect from water penetrating the building.
Sprayed chemical solution to kill mold, mildew and prevent musty odors.
Opened up stucco cracks, refilled and blended the texture to match existing stucco.
Caulked around windows and where the stucco meets the under-hang.
Covered project area with paper, plastic and canvas drops to catch paint drips,sprays and splatters
Applied primer to repaired areas which insured uniform appearance and adhesion to the finish top coat.
Sanded window sills and frames with multiple grits of sand paper to eliminate old paint and achieve a smooth paint ready surface.
Applied (2) finish coats on stucco,windows,doors,trim, gutters, railing and fascia
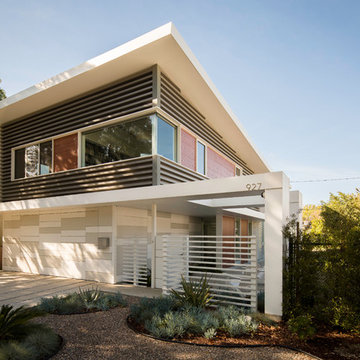
JC Buck
Mittelgroßes, Zweistöckiges Modernes Haus mit Metallfassade und grauer Fassadenfarbe in Los Angeles
Mittelgroßes, Zweistöckiges Modernes Haus mit Metallfassade und grauer Fassadenfarbe in Los Angeles
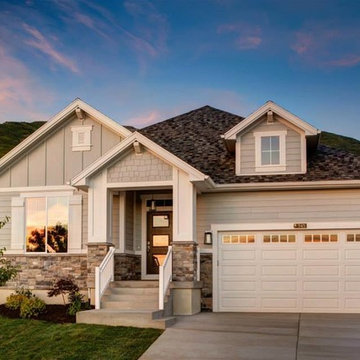
Mittelgroßes, Zweistöckiges Rustikales Einfamilienhaus mit Mix-Fassade, grauer Fassadenfarbe, Satteldach und Schindeldach in Salt Lake City
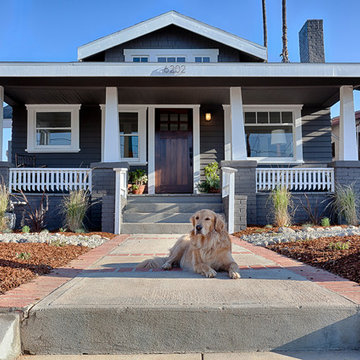
Thorough rehab of a charming 1920's craftsman bungalow in Highland Park, featuring low maintenance drought tolerant landscaping and accomidating porch perfect for any petite fete.
Photography by Eric Charles.
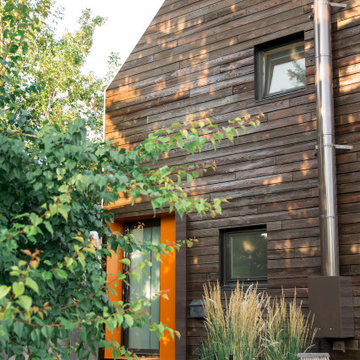
A small, but highly efficient form evokes sympathies of contemporary Scandinavian architecture, while the naturally finished timber exterior contextualizes the home in its Western Canadian setting. Designed to be as ecologically focused and forward as possible, the home employs deep recesses for summer shading, but large windows for winter passive heating. A recessed balcony off the master bedroom provides private exterior amenity, and a fully edible landscape strategy provides an ecologically minded approach to landscape.
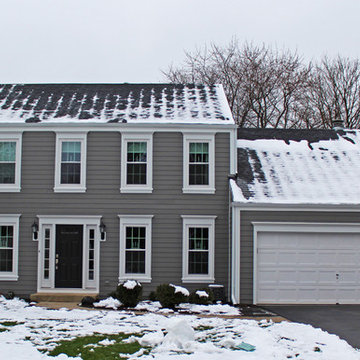
Mittelgroßes, Zweistöckiges Klassisches Einfamilienhaus mit Faserzement-Fassade und grauer Fassadenfarbe in Chicago
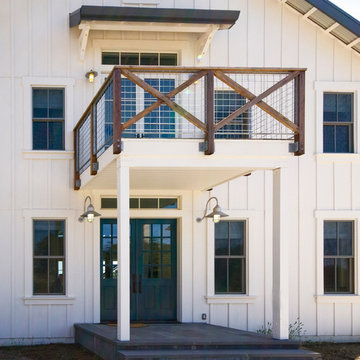
Mittelgroße, Zweistöckige Landhaus Holzfassade Haus mit weißer Fassadenfarbe in San Francisco
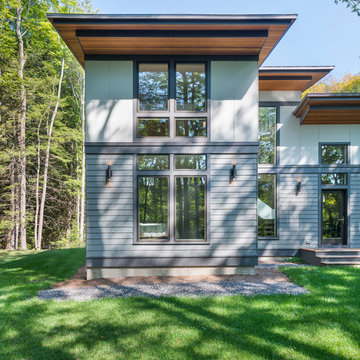
This new house is perched on a bluff overlooking Long Pond. The compact dwelling is carefully sited to preserve the property's natural features of surrounding trees and stone outcroppings. The great room doubles as a recording studio with high clerestory windows to capture views of the surrounding forest.
Photo by: Nat Rea Photography
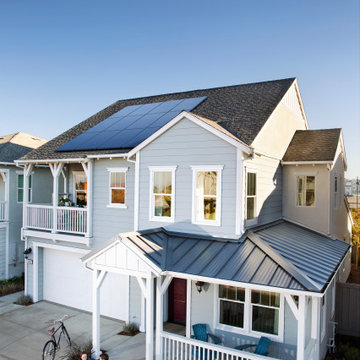
EnergyPal helps you create a sustainable eco minded home with the installation of solar energy and battery systems. This home features very sleek and beautiful SunPower solar panels on a composition shingle roof installed with low profile mounting. This model home is in California, though we've helped many homeowners across the USA in AZ, CA, CO, CT, IL, MA, NJ, NV, NY, TX, and others areas with similar solar energy system installations, and unbeatable pricing and top quality.
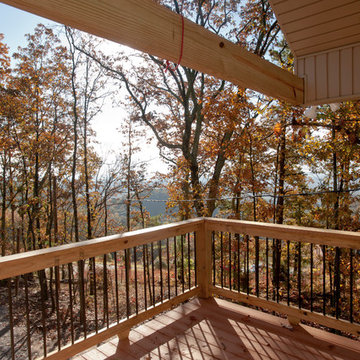
Kleines, Zweistöckiges Uriges Wohnung mit Mix-Fassade, grauer Fassadenfarbe, Satteldach und Schindeldach in Atlanta
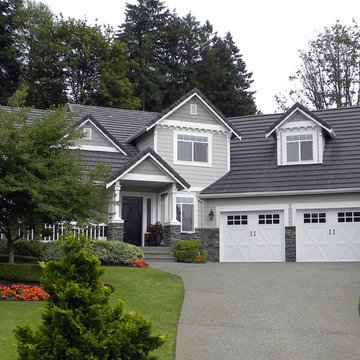
These Therma Classics are insulated steel carriage style garage doors by Northwest Door. They feature an authentic 3-Section design, 2” thick sandwich construction , thermal barrier joints with flexible joint seals and a calculated R value of 8.68. Doors are manufacturer’s standard white finish and have decorative handles.
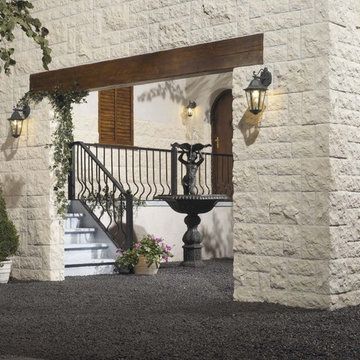
The composition of layers, the palette of shades, and the use of natural materials (concrete and granulate) give this stone his warm feel and romantic look. The Euroc stone is 100 percent frost-resistant and can therefore be used indoors and outdoors. With a variety of sizes it's easy to make that realistic random looking wall. Stone Design is durable, easy to clean, does not discolor and is moist, frost, and heat resistant. The light weight panels are easy to install with a regular thin set mortar (tile adhesive) based on the subsurface conditions. The subtle variatons in color and shape make it look and feel like real stone. After treatment with a conrete sealer this stone is even more easy to keep clean.

Mittelgroßes, Zweistöckiges Modernes Haus mit schwarzer Fassadenfarbe, Satteldach, Ziegeldach, schwarzem Dach und Wandpaneelen in Sonstige
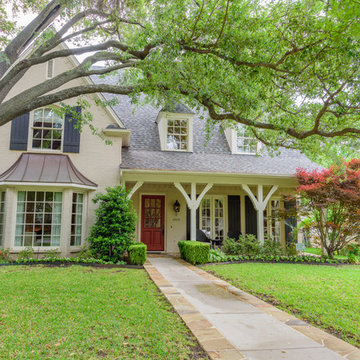
All Photos © Mike Healey Productions, Inc.
Großes, Zweistöckiges Klassisches Einfamilienhaus mit Backsteinfassade, beiger Fassadenfarbe, Satteldach und Schindeldach in Dallas
Großes, Zweistöckiges Klassisches Einfamilienhaus mit Backsteinfassade, beiger Fassadenfarbe, Satteldach und Schindeldach in Dallas
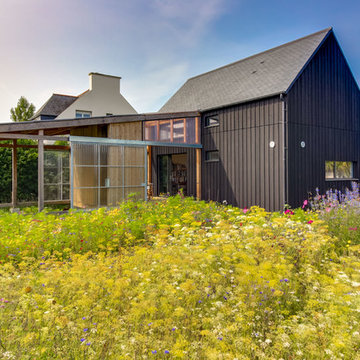
Philippe Moré
Kleine, Zweistöckige Landhaus Holzfassade Haus mit schwarzer Fassadenfarbe in Brest
Kleine, Zweistöckige Landhaus Holzfassade Haus mit schwarzer Fassadenfarbe in Brest
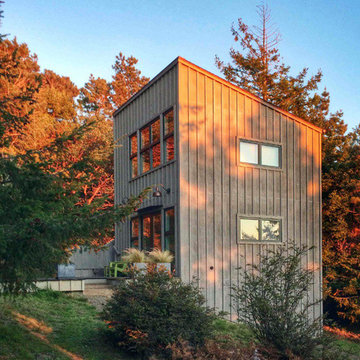
Photo: Craig Frazier
Kleine, Zweistöckige Moderne Holzfassade Haus mit grauer Fassadenfarbe und Pultdach in San Francisco
Kleine, Zweistöckige Moderne Holzfassade Haus mit grauer Fassadenfarbe und Pultdach in San Francisco
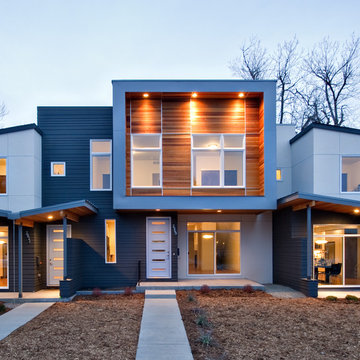
copyright 2014 BcDc
Mittelgroßes, Zweistöckiges Modernes Haus mit Mix-Fassade und schwarzer Fassadenfarbe in Denver
Mittelgroßes, Zweistöckiges Modernes Haus mit Mix-Fassade und schwarzer Fassadenfarbe in Denver
Preiswerte Zweistöckige Häuser Ideen und Design
6
