Preiswerte Zweistöckige Häuser Ideen und Design
Suche verfeinern:
Budget
Sortieren nach:Heute beliebt
161 – 180 von 2.642 Fotos
1 von 3
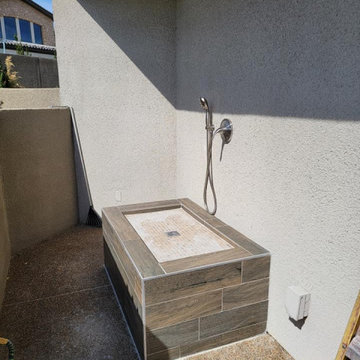
Outdoor pet washing area
Kleines, Zweistöckiges Einfamilienhaus mit Putzfassade und beiger Fassadenfarbe in Las Vegas
Kleines, Zweistöckiges Einfamilienhaus mit Putzfassade und beiger Fassadenfarbe in Las Vegas
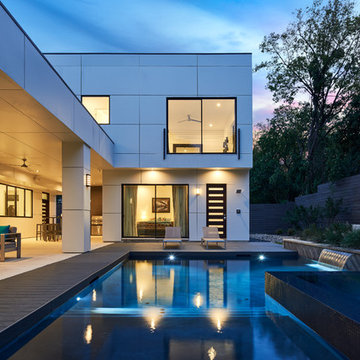
This modern residence in North Dallas consists of 4 bedrooms and 4 1/2 baths with a large great room and adjoining game room. Blocks away from the future Dallas Midtown, this residence fits right in with its urban neighbors.
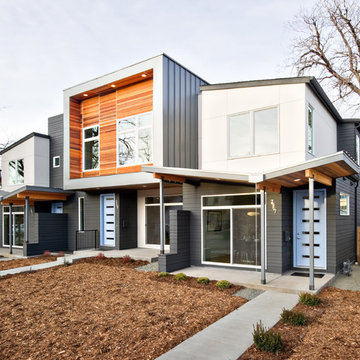
copyright 2014 BcDc
Mittelgroßes, Zweistöckiges Modernes Haus mit Mix-Fassade und schwarzer Fassadenfarbe in Denver
Mittelgroßes, Zweistöckiges Modernes Haus mit Mix-Fassade und schwarzer Fassadenfarbe in Denver
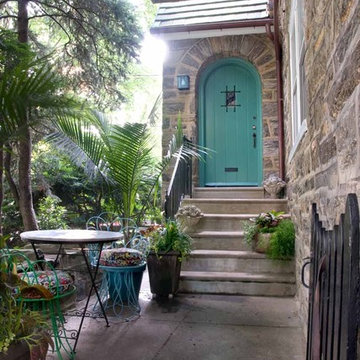
Julia Staples Photography
Kleines, Zweistöckiges Stilmix Haus mit Steinfassade in Philadelphia
Kleines, Zweistöckiges Stilmix Haus mit Steinfassade in Philadelphia
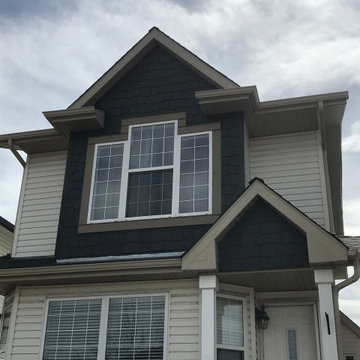
James Hardie Staggered Shake to Front Gable Bump Out and Front Entrance Gable in Rich Espresso. Certainly brings warmth to this front facade. 21-3409
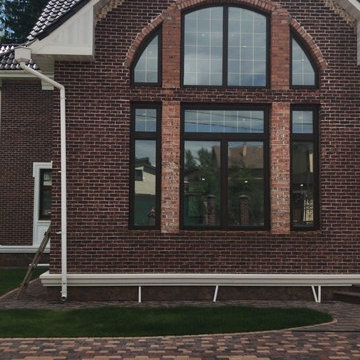
Mittelgroßes, Zweistöckiges Klassisches Einfamilienhaus mit Mix-Fassade und brauner Fassadenfarbe in Moskau
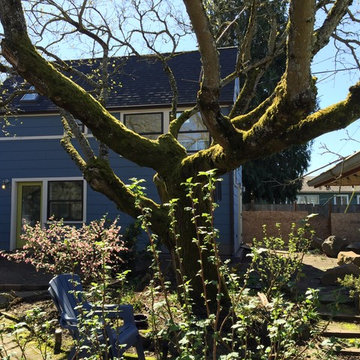
Located at the rear of the property along an alley, the backyard cottage frames the corner of the property. A new alley fence will be added this spring along with the final landscaping and hardscaping. The final design of the backyard will allow both the granny flat user and the home owner to each have their own private areas along with common areas.
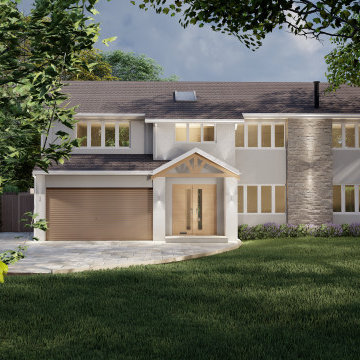
Architectural facelift by FRESH Architects to this substantial and well proportioned home located in Worthing.
Großes, Zweistöckiges Klassisches Einfamilienhaus mit Putzfassade, weißer Fassadenfarbe, Satteldach, Ziegeldach und braunem Dach in Sussex
Großes, Zweistöckiges Klassisches Einfamilienhaus mit Putzfassade, weißer Fassadenfarbe, Satteldach, Ziegeldach und braunem Dach in Sussex
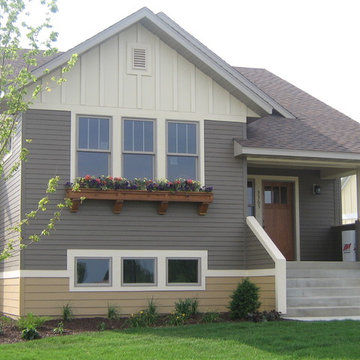
Diehl Construction
Mittelgroße, Zweistöckige Klassische Holzfassade Haus mit grauer Fassadenfarbe und Satteldach in Minneapolis
Mittelgroße, Zweistöckige Klassische Holzfassade Haus mit grauer Fassadenfarbe und Satteldach in Minneapolis
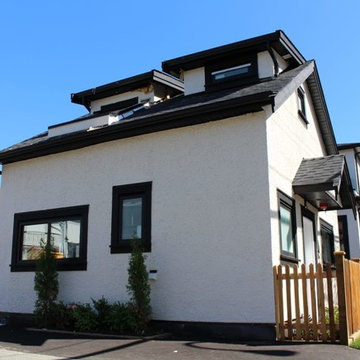
Laneway home made to match existing house
Kleines, Zweistöckiges Modernes Einfamilienhaus mit Putzfassade, grauer Fassadenfarbe, Satteldach und Schindeldach in Vancouver
Kleines, Zweistöckiges Modernes Einfamilienhaus mit Putzfassade, grauer Fassadenfarbe, Satteldach und Schindeldach in Vancouver
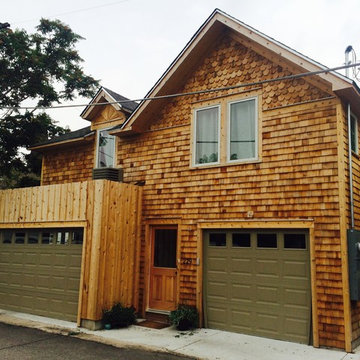
Garage pop top & addition into a three car garage and apartment above.
Kleine, Zweistöckige Rustikale Holzfassade Haus mit brauner Fassadenfarbe und Satteldach in Denver
Kleine, Zweistöckige Rustikale Holzfassade Haus mit brauner Fassadenfarbe und Satteldach in Denver
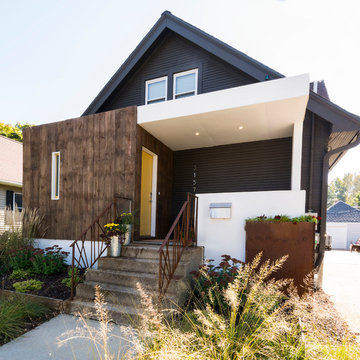
Shane Quesinberry
Mittelgroße, Zweistöckige Moderne Holzfassade Haus mit schwarzer Fassadenfarbe und Satteldach in Wichita
Mittelgroße, Zweistöckige Moderne Holzfassade Haus mit schwarzer Fassadenfarbe und Satteldach in Wichita

Tarn Trail is a custom home for a couple who recently retired. The Owners had a limited construction budget & a fixed income, so the project had to be simple & efficient to build as well as be economical to maintain. However, the end result is delightfully livable and feels bigger and nicer than the budget would indicate (>$500K). The floor plan is very efficient and open with 1836 SF of livable space & a 568 SF 2-car garage. Tarn Trail features passive solar design, and has views of the Goose Pasture Tarn in Blue River CO. Thebeau Construction Built this house.
Photo by: Bob Winsett
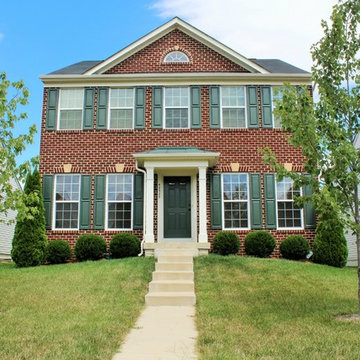
A home in the South Riding area of Loudoun County, Virginia that received a new coat on the front door and shutters.
Mittelgroßes, Zweistöckiges Klassisches Haus mit Backsteinfassade und grüner Fassadenfarbe in Washington, D.C.
Mittelgroßes, Zweistöckiges Klassisches Haus mit Backsteinfassade und grüner Fassadenfarbe in Washington, D.C.
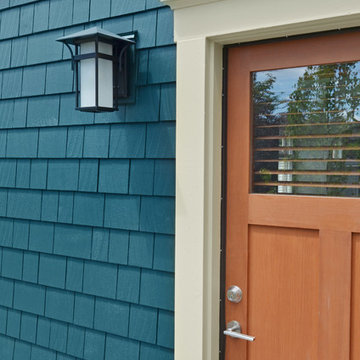
seevirtual360.com
Großes, Zweistöckiges Uriges Haus mit Mix-Fassade, blauer Fassadenfarbe und Satteldach in Vancouver
Großes, Zweistöckiges Uriges Haus mit Mix-Fassade, blauer Fassadenfarbe und Satteldach in Vancouver

An extension and renovation to a timber bungalow built in the early 1900s in Shenton Park, Western Australia.
Budget $300,000 to $500,000.
The original house is characteristic of the suburb in which it is located, developed during the period 1900 to 1939. A Precinct Policy guides development, to preserve and enhance the established neighbourhood character of Shenton Park.
With south facing rear, one of the key aspects of the design was to separate the new living / kitchen space from the original house with a courtyard - to allow northern light to the main living spaces. The courtyard also provides cross ventilation and a great connection with the garden. This is a huge change from the original south facing kitchen and meals, which was not only very small, but quite dark and gloomy.
Another key design element was to increase the connection with the garden. Despite the beautiful backyard and leafy suburb, the original house was completely cut off from the garden. Now you can see the backyard the moment you step in the front door, and the courtyard breaks the journey as you move through the central corridor of the home to the new kitchen and living area. The entire interior of the home is light and bright.
The rear elevation is contemporary, and provides a definite contrast to the original house, but doesn't feel out of place. There is a connection in the architecture between the old and new - for example, in the scale, in the materials, in the pitch of the roof.
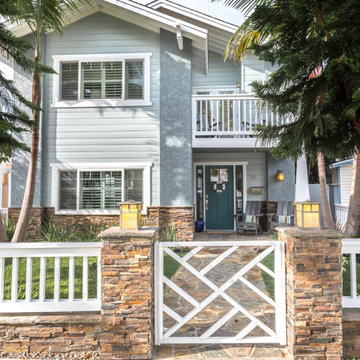
Bright teals and blues reflect the nearby ocean views.
Zweistöckiges Maritimes Haus mit Putzfassade und blauer Fassadenfarbe in Los Angeles
Zweistöckiges Maritimes Haus mit Putzfassade und blauer Fassadenfarbe in Los Angeles
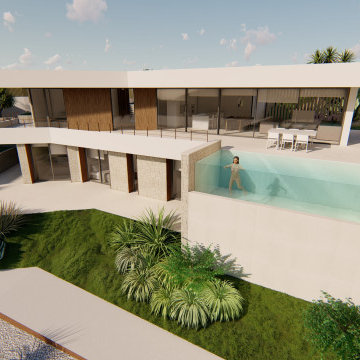
Vivienda unifamiliar entre medianeras con piscina.
La Quinta Fachada Arquitectos
Belén Jiménez Conca
http://www.laQuintaFachada.com
https://www.instagram.com/la_quinta_fachada_arquitectura
https://www.facebook.com/laquintafachada/
Mov: +34 655 007 409
Altea · Calpe · Moraira · Javea · Denia
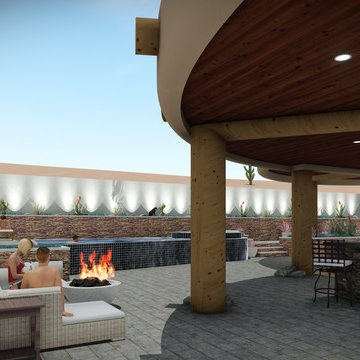
Outdoor living area
Mittelgroßes, Zweistöckiges Mediterranes Haus mit Lehmfassade, beiger Fassadenfarbe und Flachdach in Los Angeles
Mittelgroßes, Zweistöckiges Mediterranes Haus mit Lehmfassade, beiger Fassadenfarbe und Flachdach in Los Angeles
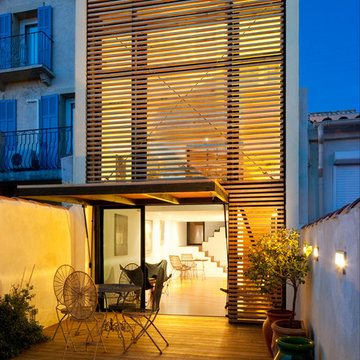
Florent Joliot
Kleine, Zweistöckige Moderne Holzfassade Haus mit weißer Fassadenfarbe und Flachdach in Marseille
Kleine, Zweistöckige Moderne Holzfassade Haus mit weißer Fassadenfarbe und Flachdach in Marseille
Preiswerte Zweistöckige Häuser Ideen und Design
9