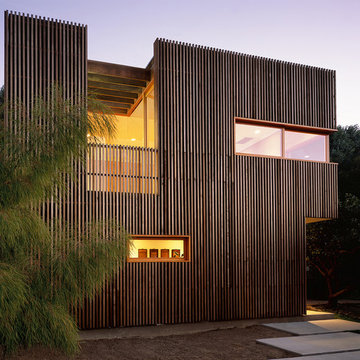Preiswerte Zweistöckige Häuser Ideen und Design
Suche verfeinern:
Budget
Sortieren nach:Heute beliebt
141 – 160 von 2.642 Fotos
1 von 3
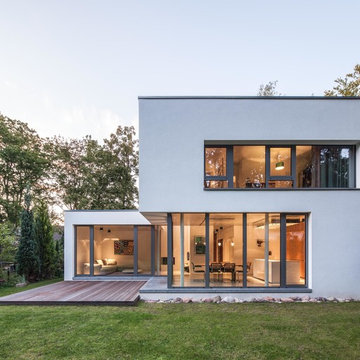
Foto: Sebastian Glombik
Mittelgroßes, Zweistöckiges Modernes Haus mit weißer Fassadenfarbe, Flachdach und Putzfassade in Hamburg
Mittelgroßes, Zweistöckiges Modernes Haus mit weißer Fassadenfarbe, Flachdach und Putzfassade in Hamburg
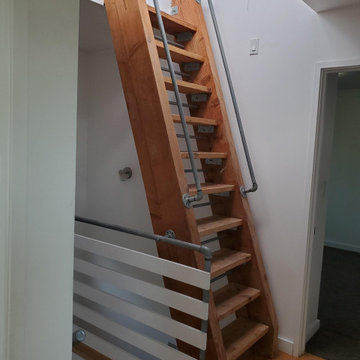
Bill Gregory
Kleines, Zweistöckiges Industrial Haus mit Metallfassade, grauer Fassadenfarbe und Flachdach
Kleines, Zweistöckiges Industrial Haus mit Metallfassade, grauer Fassadenfarbe und Flachdach
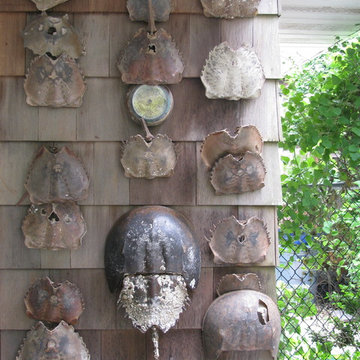
Karen's passion for the venerable horseshoe crab has existed since childhood. Having rescued many by putting them gently back into the surf, the ones that have been lunch for the gulls, find their way to the wall by her studio entrance. Note the latest, the largest she has ever found, lower center, just the other day. Must be over 40 years old, and look at the barnacles!
The collection isn't all out here, the more delicate molts some as small as a baby's hand, are kept safely in boxes for drawing and nature studies.
So happy that in so many states, this incredible creature that remains unchanged since many years prior to when dinosaurs roamed the earth, are now protected. Many drug companies are formulating the blood in the lab now or at least taking it without harming the crabs.
I just love these creatures.
Karen La Du for Decorative Philosophy
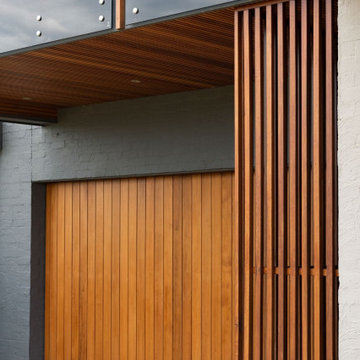
Here you can see the new second story over the garage, beautifully lined with timber detailing (cedar sales). The tinted glass balustrade adds to the interesting features on this beach house in Ocean Grove.

Photo: Megan Booth
mboothphotography.com
Zweistöckiges Landhausstil Einfamilienhaus mit Vinylfassade, weißer Fassadenfarbe, Schindeldach und Satteldach in Portland Maine
Zweistöckiges Landhausstil Einfamilienhaus mit Vinylfassade, weißer Fassadenfarbe, Schindeldach und Satteldach in Portland Maine

This new house is perched on a bluff overlooking Long Pond. The compact dwelling is carefully sited to preserve the property's natural features of surrounding trees and stone outcroppings. The great room doubles as a recording studio with high clerestory windows to capture views of the surrounding forest.
Photo by: Nat Rea Photography
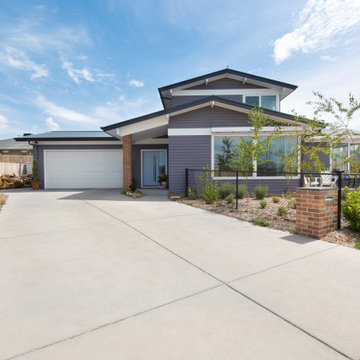
Mittelgroßes, Zweistöckiges Retro Einfamilienhaus mit Mix-Fassade, Lilaner Fassadenfarbe, Walmdach, Blechdach, grauem Dach und Verschalung in Canberra - Queanbeyan
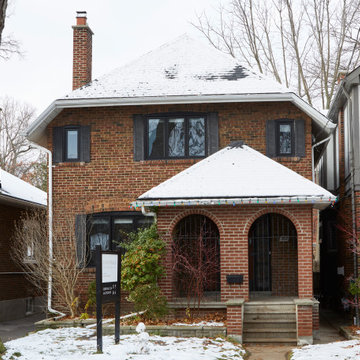
A gentle update to the exterior with the installation of new black windows and a custom wood front entry door.
Mittelgroßes, Zweistöckiges Klassisches Einfamilienhaus mit Backsteinfassade, roter Fassadenfarbe, Schindeldach und schwarzem Dach in Toronto
Mittelgroßes, Zweistöckiges Klassisches Einfamilienhaus mit Backsteinfassade, roter Fassadenfarbe, Schindeldach und schwarzem Dach in Toronto
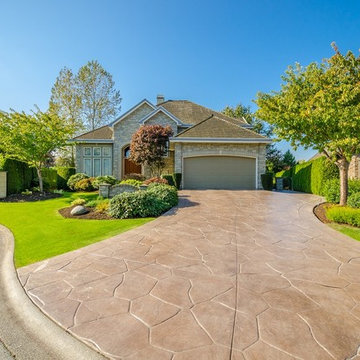
Product Needed to Get This Look: Foundation Armor AR350 Satin Sheen Concrete and Paver Sealer
Kleines, Zweistöckiges Klassisches Haus mit Putzfassade und beiger Fassadenfarbe in Boston
Kleines, Zweistöckiges Klassisches Haus mit Putzfassade und beiger Fassadenfarbe in Boston
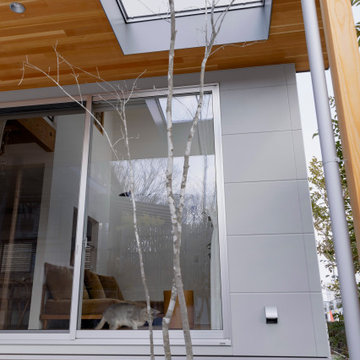
Kleines, Zweistöckiges Skandinavisches Einfamilienhaus mit Faserzement-Fassade, grauer Fassadenfarbe, Pultdach, Blechdach, grauem Dach und Verschalung in Sonstige
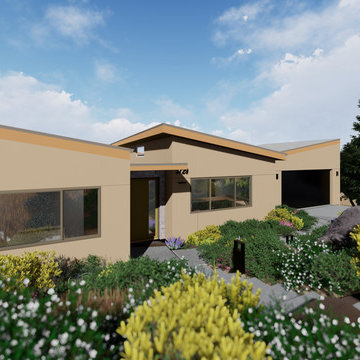
Mittelgroßes, Zweistöckiges Modernes Einfamilienhaus mit Putzfassade, gelber Fassadenfarbe, Pultdach und Schindeldach
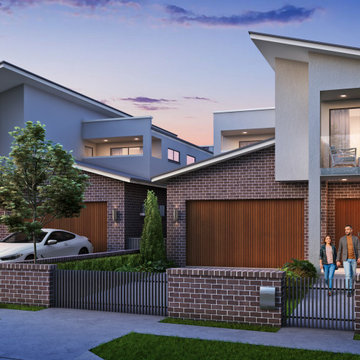
Mittelgroße, Zweistöckige Moderne Doppelhaushälfte mit Backsteinfassade, bunter Fassadenfarbe, Flachdach und Blechdach in Sydney
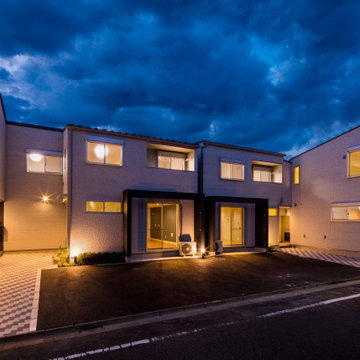
足立区の家 K
収納と洗濯のしやすさにこだわった、テラスハウスです。
株式会社小木野貴光アトリエ一級建築士建築士事務所
https://www.ogino-a.com/
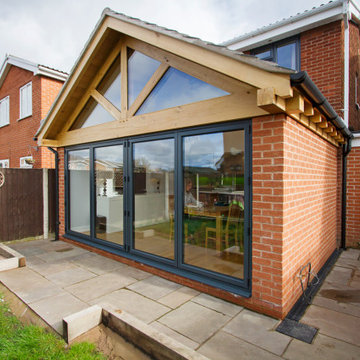
Our clients have always loved the location of their house for easy access to work, schools, leisure facilities and social connections, but they were becoming increasingly frustrated with the form and size constraints of their home.
As the family has grown and developed their lifestyles and living patterns had changed. Their three bedroomed link detached house was starting to feel small and it was proving to be increasingly unsuitable for their lifestyle. The separate downstairs living areas were dividing the family, they were struggling to fit in a room big enough to accommodate them all to sit down and eat together. As a result of the small separate living, kitchen and dining spaces they were spending little time in each other’s company. They desired to create a long term solution for their young family to grow into and enjoy.
Rather than moving house or self-building from scratch, they decided to stay in the location that they loved and to add a modern extension to their existing home. They aspired to create a modern, functional space for everyday family life, whilst improving the curb appeal of their home to add value.
We were appointed by our clients to create a design solution to replace the old, cold, and leaking conservatory to the rear of the property, with a modern, light filled, open plan home extension. The intention for the new large open living space was to break down the room barriers and respond to the needs of the family to support their home life into the foreseeable future.
Delivering on time and within budget were essential. With a young family and pets at home it was essential for minimal disruption to their daily lifestyle. The family needed help from our team at Croft Architecture to swiftly and successfully acquire Planning and Building Control Approval for their project to progress rapidly, ensuring project completion on time and to their determined budget.
In Context
A families, needs, wants, and desires are constantly changing as they mature, yet our family nests stay static, and can obstruct the ease and enjoyment of everyday life if they don’t adapt in line with modern living requirements.
Our Approach
The client’s home is located in a suburb of the city of Stoke-on-Trent in North Staffordshire. Their original house is a three bedroomed link detached family home that’s located on a mature housing estate close to the Trent and Mersey Canal.
The original home is immediately connected to the properties on either side via the garage link, with a neighbouring property flanking wall also located at the base of their rear garden too. Before progressing with the project we advised the family to inform all of their adjoining neighbours of their intention to extend. It's often much better to take the neighbourly approach and to inform neighbours of works in advace, so that they can express any concerns,which are often easily resolved.
Other matters to discuss with neighbours may be the need to have a Party Wall agreement. For more details about Party Wall Regulations click here to take a look at our blog.
To create the space that our clients aspired to achieve the neighbouring properties needed to be taken into consideration.
Design Approach
The site available was compact so a balance needed to e struck to provide a generous amount of floor space for the new extension. Our clients needed our help to create a design solution that offered them a generous amount of extra space whilst bearing no visual impact on the neighbouring properties or street scene.
The development of the design for the home extension referenced the style and character of the homes in the immediate neighbourhood, with particular features being given a contemporary twist.
Our clients had done their own research and planning with regards to the required look, finish and materials that wanted to use. They liked oak beamed structures and they wanted to create a light space that seamlessly opened into the garden, using a glazed oak beamed structure. However, oak comes a price and our clients had a determined budget for the project. Numerous companies were contacted for prices to reflect their budget and eventually perseverance paid off. The oak structure was sourced locally in Staffordshire.
The design of the newly extended family space complements the style & character of the main house, emulating design features and style of brick work. Careful design consideration has been given to ensure that the newly extended family living space corresponds well with not only, the adjoining properties, but also the neighbouring homes within the local area.
It was essential to ensure that the style, scale and proportions of the new generous family living space to the rear of the property beard no visual impact on the streetscape, yet the design responded to the living patterns of the family.
The extension to the rear of the home replaces a conservatory spanning the full width of the property, which was always too cold to use in the winter and too hot in the summer. We saw the opportunity for our clients to take advantage of the westerly afternoon/evening sun and to fill the space with natural light. We combined the traditional oak framing with modern glazing methods incorporated into the oak structure. The design of the extension was developed to receive the sunlight throughout the day using roof lights, with the evening sun being captured by the floor to ceiling grey framed bi-folding doors.
The pitched roof extension creates an internal vaulted ceiling giving the impression of a light, airy space, especially with the addition of the large roof lights.
The updated light grey, high gloss kitchen and light grey marble countertops help reflect the light from the skylights in the ceiling, with a zesty lime grey block splashback creating a perfect accent colour to reflect the family’s fun personalities and to bring life to their new living space.
The extension is an open room with the kitchen and dining room all sharing the same space. White walls have been combined with wooden flooring and oak structure to create a sense of warmth. The oak beams really come into their own in this large open plan space, especially with the vaulted ceiling and large folding doors open seamlessly into the back garden. Adding an oak framed extension with the floor to ceiling glazing has enabled the family to get the ‘wow factor’ within their budget.
Externally, our team at Croft Architecture have created a clean, traditional addition to the existing period property, whilst inside the dwelling now has a new, sleek, light and spacious family ‘hub’ that seamlessly connects with the existing home and the garden.
Our team has also worked closely with the client to consider the project as whole and not just the home extension and new additional garden space. The design of the external space has been carefully remodelled to ensure that the ground not only, works for the family, but also successfully enhance the visual appearance.
A strong working relationship between our team, the client and the planners enabled us to gain the necessary permissions promptly, rapidly propelling the project forwards within a short time frame. We enjoyed working with the project team and we’re extremely pleased to successfully deliver the completed project in accordance with our client’s timescales and budget.
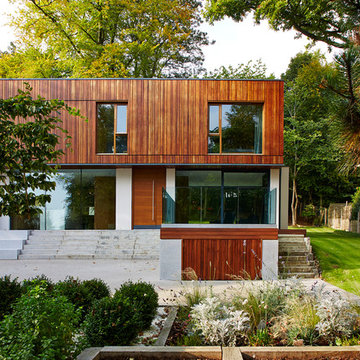
Mike Black Photography
Kleine, Zweistöckige Moderne Holzfassade Haus mit Flachdach in Manchester
Kleine, Zweistöckige Moderne Holzfassade Haus mit Flachdach in Manchester
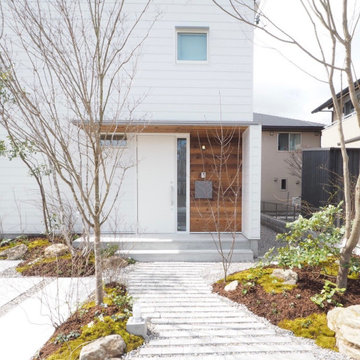
「家の顔」といえる玄関までのアプローチ。四季折々の表情を見せてくれるので、毎日家に帰るのがもっと楽しみになります。
Mittelgroßes, Zweistöckiges Nordisches Einfamilienhaus mit Mix-Fassade, weißer Fassadenfarbe, Satteldach, Blechdach und grauem Dach in Sonstige
Mittelgroßes, Zweistöckiges Nordisches Einfamilienhaus mit Mix-Fassade, weißer Fassadenfarbe, Satteldach, Blechdach und grauem Dach in Sonstige
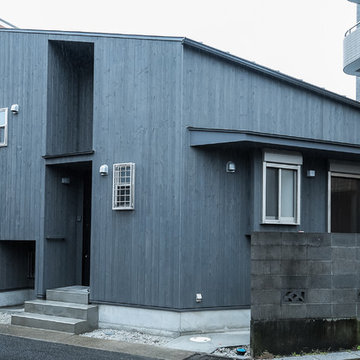
杉板張りの外壁の家
Kleines, Zweistöckiges Asiatisches Haus mit schwarzer Fassadenfarbe, Pultdach und Blechdach in Sonstige
Kleines, Zweistöckiges Asiatisches Haus mit schwarzer Fassadenfarbe, Pultdach und Blechdach in Sonstige
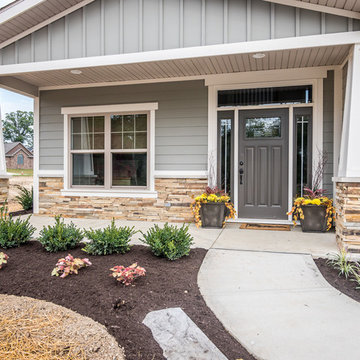
This front porch of this Matt Lancia Signature Home features a real stone accents as well as a tapered column accent. The siding is Hardi-plank with a board and batten look in the gable and 7 1/4" siding else where.
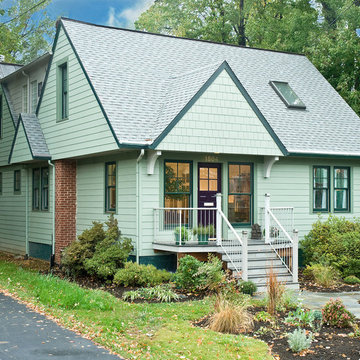
J.W. Smith Photography
Mittelgroße, Zweistöckige Rustikale Holzfassade Haus mit grüner Fassadenfarbe in Washington, D.C.
Mittelgroße, Zweistöckige Rustikale Holzfassade Haus mit grüner Fassadenfarbe in Washington, D.C.
Preiswerte Zweistöckige Häuser Ideen und Design
8
