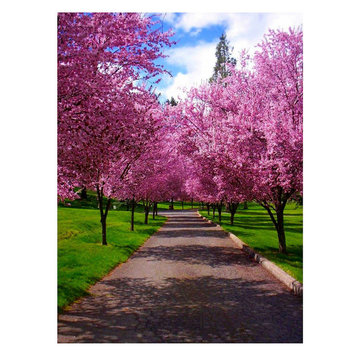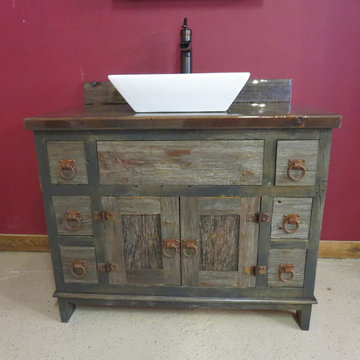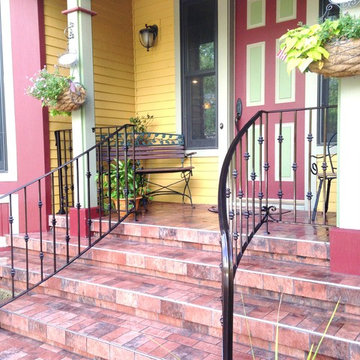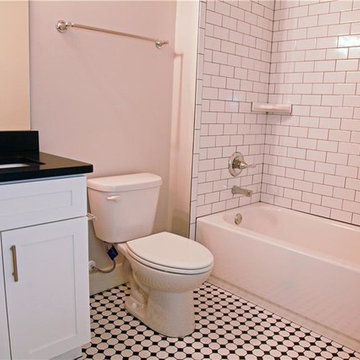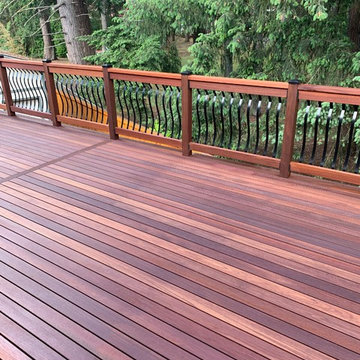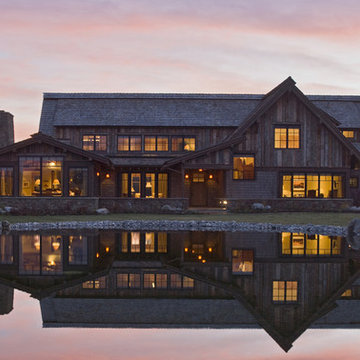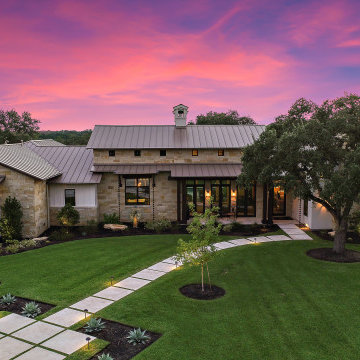989 Rosa Rustikale Wohnideen
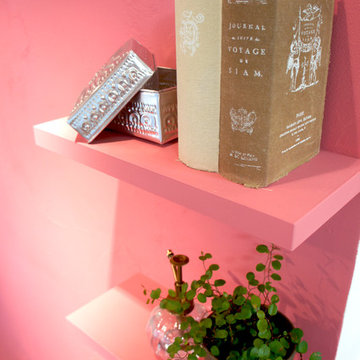
バリ島で手作りされたアルミの小箱をアクセントにディスプレイ。もともとは現地で神さまへのお供え物を入れる容器として作られているものだそうです。 その他、ワイヤープラントや実はボックスになっている古書のオブジェを合わせました。
Uriger Eingang in Tokio
Uriger Eingang in Tokio
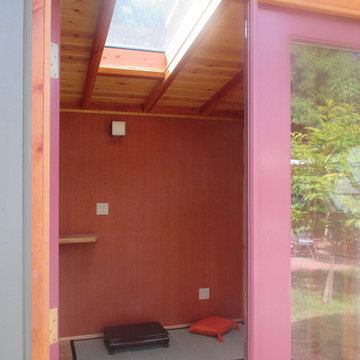
alex marshall
Freistehender, Mittelgroßer Rustikaler Geräteschuppen in San Francisco
Freistehender, Mittelgroßer Rustikaler Geräteschuppen in San Francisco

The Sunroom is open to the Living / Family room, and has windows looking to both the Breakfast nook / Kitchen as well as to the yard on 2 sides. There is also access to the back deck through this room. The large windows, ceiling fan and tile floor makes you feel like you're outside while still able to enjoy the comforts of indoor spaces. The built-in banquette provides not only additional storage, but ample seating in the room without the clutter of chairs. The mutli-purpose room is currently used for the homeowner's many stained glass projects.
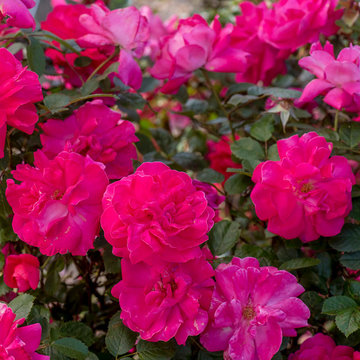
Suzanne Wilkerson
Geometrischer, Mittelgroßer Rustikaler Garten im Sommer mit direkter Sonneneinstrahlung und Mulch in Charlotte
Geometrischer, Mittelgroßer Rustikaler Garten im Sommer mit direkter Sonneneinstrahlung und Mulch in Charlotte
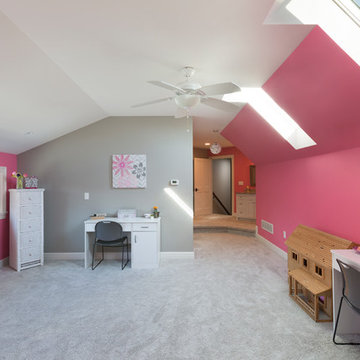
Bonus room over the garage converts into a large girls bedroom with skylights and step up bathroom. Enough room for walk in closets and play area. White painted millwork. (Ryan Hainey)
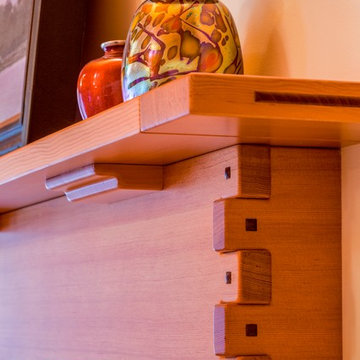
Detail showing the joinery of the Master Bedroom fireplace mantel.
Brina Vanden Brink Photographer
Stained Glass by John Hamm: hammstudios.com
Mittelgroßes Rustikales Hauptschlafzimmer mit beiger Wandfarbe, Teppichboden, Kamin und gefliester Kaminumrandung in Portland Maine
Mittelgroßes Rustikales Hauptschlafzimmer mit beiger Wandfarbe, Teppichboden, Kamin und gefliester Kaminumrandung in Portland Maine
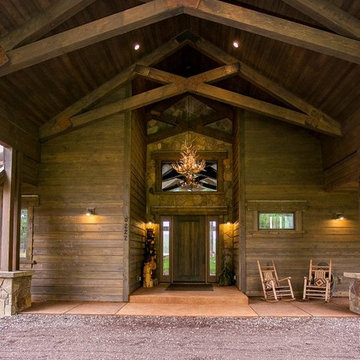
Custom built home.
Mittelgroße Rustikale Haustür mit brauner Wandfarbe, Betonboden, hellbrauner Holzhaustür und orangem Boden in Sonstige
Mittelgroße Rustikale Haustür mit brauner Wandfarbe, Betonboden, hellbrauner Holzhaustür und orangem Boden in Sonstige
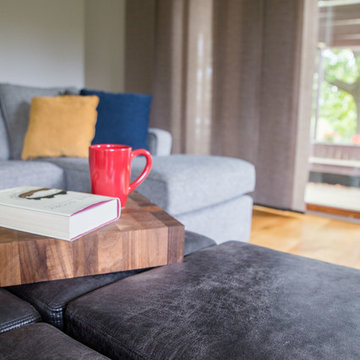
Project by Wiles Design Group. Their Cedar Rapids-based design studio serves the entire Midwest, including Iowa City, Dubuque, Davenport, and Waterloo, as well as North Missouri and St. Louis.
For more about Wiles Design Group, see here: https://wilesdesigngroup.com/
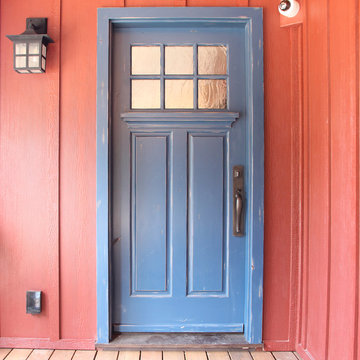
This painted and distressed traditionally designed front door with Seedy Baroque glass looks as if it has stood the test of time and all of the wear and tear that comes with it. It fits the character of the newly constructed lake house in which it resides.
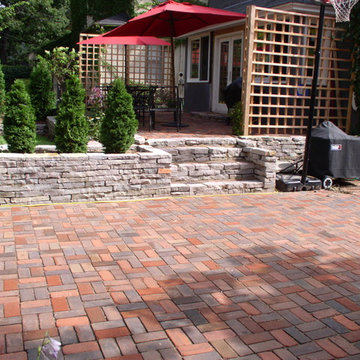
Große Urige Gartenmauer hinter dem Haus mit Auffahrt, direkter Sonneneinstrahlung und Pflastersteinen in Minneapolis
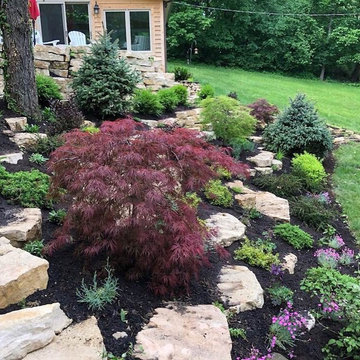
Planting in Biltmore of North Barrington. We also installed all the stone embedded in the hill.
Rustikaler Garten im Sommer mit Natursteinplatten in Chicago
Rustikaler Garten im Sommer mit Natursteinplatten in Chicago
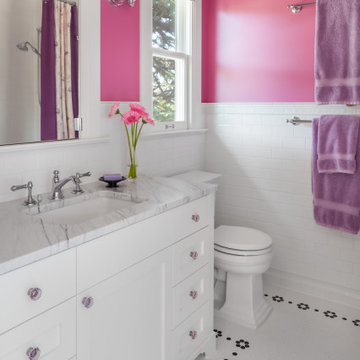
Girl's bathroom with classic black and white tile scheme
Mittelgroßes Uriges Kinderbad mit Schrankfronten im Shaker-Stil, weißen Schränken, freistehender Badewanne, Duschbadewanne, Wandtoilette mit Spülkasten, weißen Fliesen, Keramikfliesen, blauer Wandfarbe, Marmorboden, Unterbauwaschbecken, Marmor-Waschbecken/Waschtisch, weißem Boden, Duschvorhang-Duschabtrennung, weißer Waschtischplatte, Wandnische, Einzelwaschbecken und freistehendem Waschtisch in Seattle
Mittelgroßes Uriges Kinderbad mit Schrankfronten im Shaker-Stil, weißen Schränken, freistehender Badewanne, Duschbadewanne, Wandtoilette mit Spülkasten, weißen Fliesen, Keramikfliesen, blauer Wandfarbe, Marmorboden, Unterbauwaschbecken, Marmor-Waschbecken/Waschtisch, weißem Boden, Duschvorhang-Duschabtrennung, weißer Waschtischplatte, Wandnische, Einzelwaschbecken und freistehendem Waschtisch in Seattle
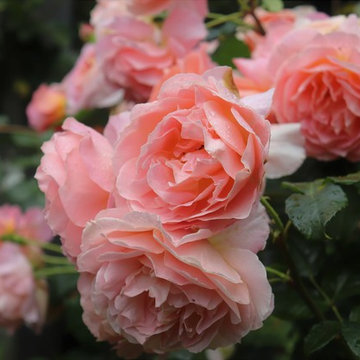
A small garden space has been transformed into a romantic rose garden with cottage style perennials. A pocket handkerchief lawn features a vintage wrought iron garden seat, flanked by wrought iron obelisks which feature climbing roses and old fashioned sweet peas. Stepping stones lead their way into each border so the roses and perennials can be enjoyed close up. Box hedging keep the edges neat and the plants contained. Across a small pebble path, a third border provides more space for larger perennials and a tree hung with bird feeders invites wild birds into the garden. Although the focus for summer is on roses, dahlias are a feature of late summer with a multitude of flowering bulbs in the spring. In winter the garden holds its form through the hedging and topiary plants, including dwarf standard stone fruit trees and pittosporum balls.
989 Rosa Rustikale Wohnideen
5
