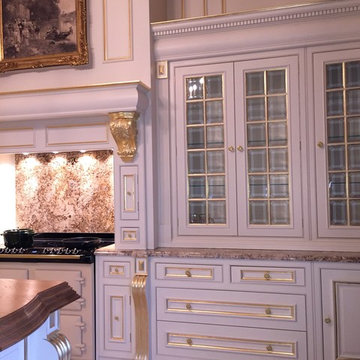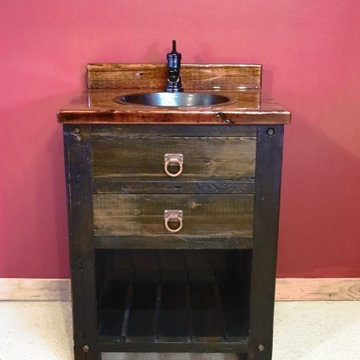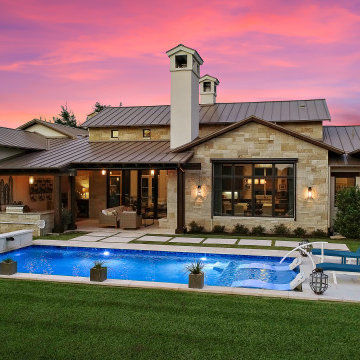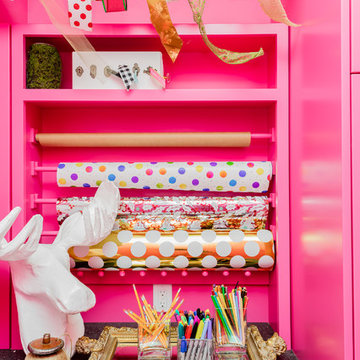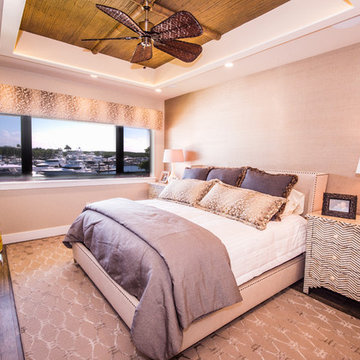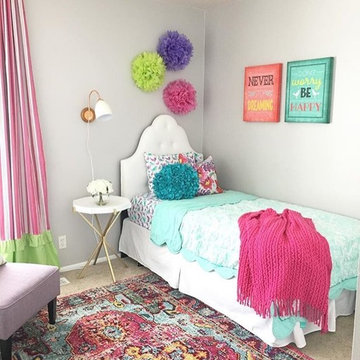988 Rosa Rustikale Wohnideen
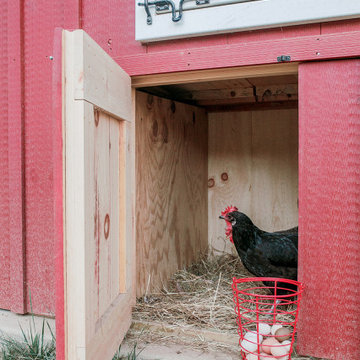
Built in the pre Civil War era (est. 1830's), this historic barn's addition was built to match with its notably beautiful characteristics and to maintain its integrity. It was custom built with rough sawn eastern Hemlock fibers and cladding. The walls were poured concrete walls with a stucco finish to give it a strong, durable, and rustic feel. Each custom door and window was designed to have a specific purpose for the barn's functionality and client's needs. As a full working barn that includes horses, the cutest donkey, chickens, and ducks, a standing seam roof was installed with solar panels to give daily power to these amazing animals. Coinciding with its history, the barn's floor bricks were repurposed from Second Chance in Baltimore, Maryland.
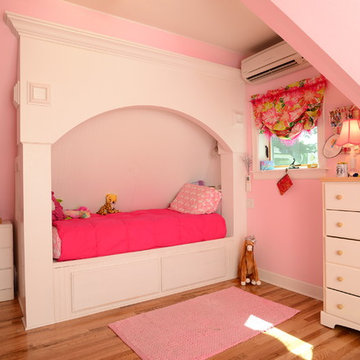
Pretty in pink! A built-in bed with additional storage underneath. With the light above your head - what a perfect place to read!
Uriges Schlafzimmer mit lila Wandfarbe und dunklem Holzboden in Seattle
Uriges Schlafzimmer mit lila Wandfarbe und dunklem Holzboden in Seattle
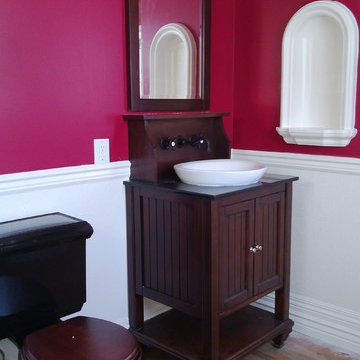
Mittelgroßes Rustikales Duschbad mit dunklen Holzschränken, freistehender Badewanne, Wandtoilette mit Spülkasten, schwarzen Fliesen, roter Wandfarbe, dunklem Holzboden, Aufsatzwaschbecken und Mineralwerkstoff-Waschtisch in Denver
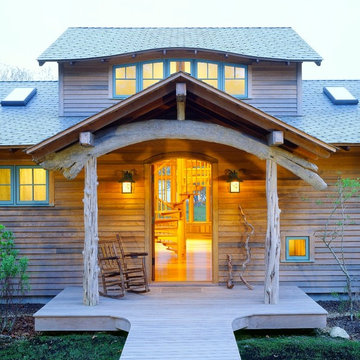
Driftwood timbers and warm lighting make for an inviting entryway.
Design/Build: South Mountain Co.
Image © Brian Vanden Brink
Uriger Eingang mit Einzeltür in Boston
Uriger Eingang mit Einzeltür in Boston
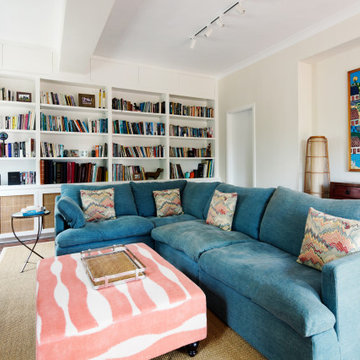
Alice was once again asked to transform a company house in Hong Kong’s smarted country area into a cosy family home.
Focusing on high-end fabrics and wallpapers, combined with South East Asian antiques and a breadth of impressive artwork, the outcome is both beguiling and grand whilst retaining a playful and relaxed nature.
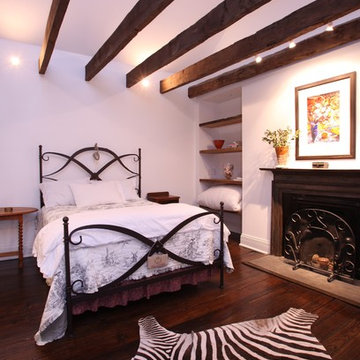
Mittelgroßes Rustikales Schlafzimmer mit weißer Wandfarbe, braunem Holzboden und Kamin in Sonstige
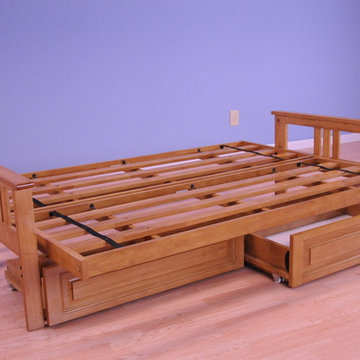
With a casual and relaxed design and a generous seat, the Monterey Futon is a convertible bed your relatives won't mind using. This Futon's sturdy wooden frame is happy to help you off your feet as you relax propped up against its mission style arms. This Futon merges fashion and function to bring double the benefit to your home.
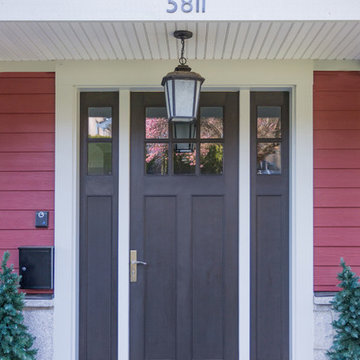
Mittelgroßer Uriger Eingang mit Stauraum, grauer Wandfarbe, dunklem Holzboden, Einzeltür, schwarzer Haustür und braunem Boden in Vancouver
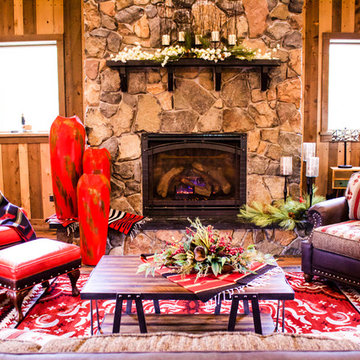
Seating area around the fireplace. Red accents.
Rustikales Wohnzimmer in Sonstige
Rustikales Wohnzimmer in Sonstige
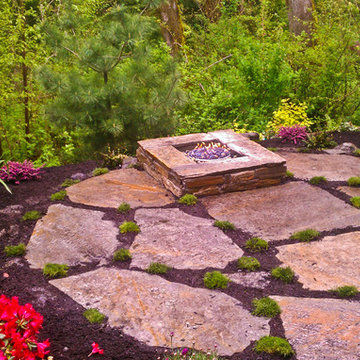
Choice Landscapes LLC
Halbschattiger, Geometrischer, Mittelgroßer Rustikaler Garten hinter dem Haus, im Frühling mit Feuerstelle und Natursteinplatten in Seattle
Halbschattiger, Geometrischer, Mittelgroßer Rustikaler Garten hinter dem Haus, im Frühling mit Feuerstelle und Natursteinplatten in Seattle
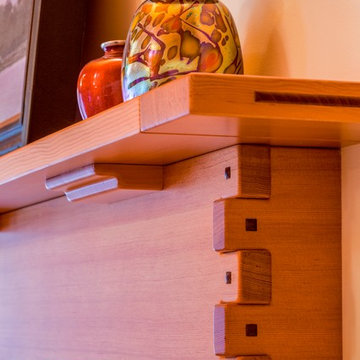
Detail showing the joinery of the Master Bedroom fireplace mantel.
Brina Vanden Brink Photographer
Stained Glass by John Hamm: hammstudios.com
Mittelgroßes Rustikales Hauptschlafzimmer mit beiger Wandfarbe, Teppichboden, Kamin und gefliester Kaminumrandung in Portland Maine
Mittelgroßes Rustikales Hauptschlafzimmer mit beiger Wandfarbe, Teppichboden, Kamin und gefliester Kaminumrandung in Portland Maine
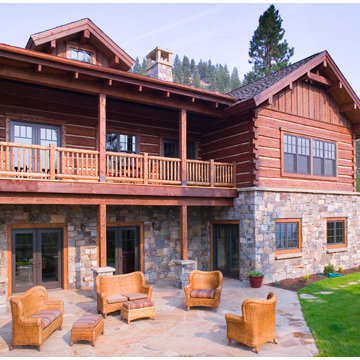
Lovely Dovetail Log Home in the Mountains
Mittelgroßer, Unbedeckter Uriger Patio hinter dem Haus mit Feuerstelle und Natursteinplatten in Sonstige
Mittelgroßer, Unbedeckter Uriger Patio hinter dem Haus mit Feuerstelle und Natursteinplatten in Sonstige
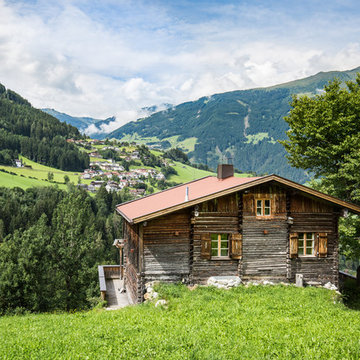
Mittelgroße Urige Holzfassade Haus mit brauner Fassadenfarbe und Satteldach in Bremen
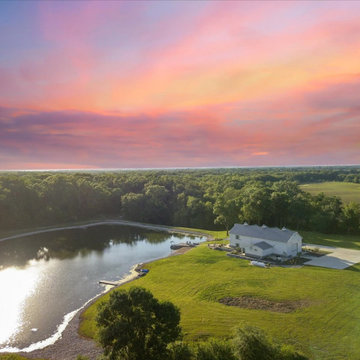
Geometrische Urige Gartenmauer hinter dem Haus mit direkter Sonneneinstrahlung und Natursteinplatten in Chicago
988 Rosa Rustikale Wohnideen
8



















