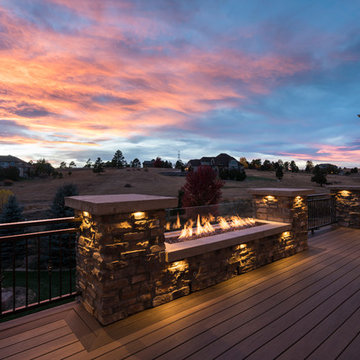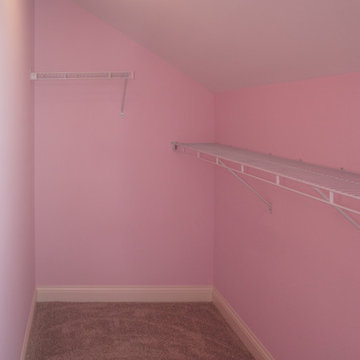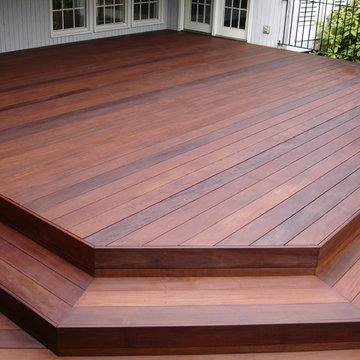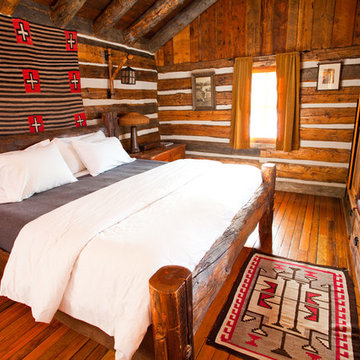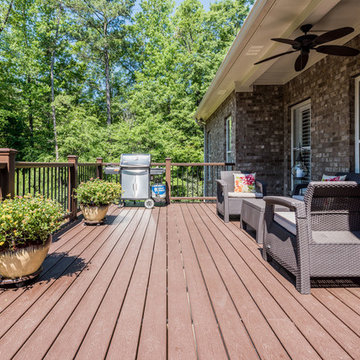988 Rosa Rustikale Wohnideen
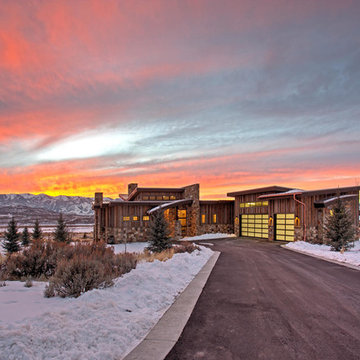
Approach to Front. Home built by Highland Custom Homes
Einstöckiges Rustikales Einfamilienhaus mit Mix-Fassade, brauner Fassadenfarbe und Pultdach in Salt Lake City
Einstöckiges Rustikales Einfamilienhaus mit Mix-Fassade, brauner Fassadenfarbe und Pultdach in Salt Lake City

This freestanding covered patio with an outdoor kitchen and fireplace is the perfect retreat! Just a few steps away from the home, this covered patio is about 500 square feet.
The homeowner had an existing structure they wanted replaced. This new one has a custom built wood
burning fireplace with an outdoor kitchen and is a great area for entertaining.
The flooring is a travertine tile in a Versailles pattern over a concrete patio.
The outdoor kitchen has an L-shaped counter with plenty of space for prepping and serving meals as well as
space for dining.
The fascia is stone and the countertops are granite. The wood-burning fireplace is constructed of the same stone and has a ledgestone hearth and cedar mantle. What a perfect place to cozy up and enjoy a cool evening outside.
The structure has cedar columns and beams. The vaulted ceiling is stained tongue and groove and really
gives the space a very open feel. Special details include the cedar braces under the bar top counter, carriage lights on the columns and directional lights along the sides of the ceiling.
Click Photography

Lower Level Sitting Room off the bedroom with silver grey limestone at varying lengths & widths (existing fireplace location), slepper sofa & wall mount swivel sconces.
Glen Delman Photography www.glendelman.com
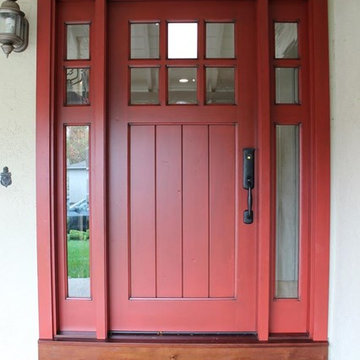
A fun application, blending craftsman and a little rustic, combining Cranberry finish on the outside and a warm brown stain on the inside.
Mittelgroße Rustikale Haustür mit beiger Wandfarbe, Einzeltür und roter Haustür in San Francisco
Mittelgroße Rustikale Haustür mit beiger Wandfarbe, Einzeltür und roter Haustür in San Francisco
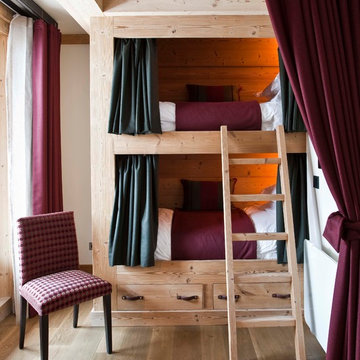
Rustikales Gästezimmer mit weißer Wandfarbe und braunem Holzboden in Cornwall

A rustic kitchen with the island bar backing to a stone fireplace. There's a fireplace on the other side facing the living area. Karl Neumann Photography

Kleines, Abgetrenntes Uriges Wohnzimmer ohne Kamin mit brauner Wandfarbe, braunem Holzboden und TV-Wand in Denver
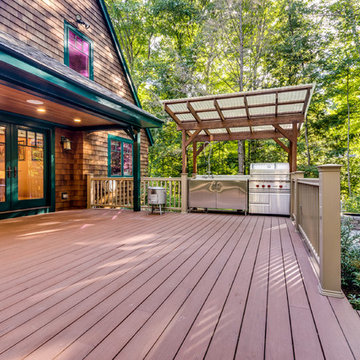
HomeListingPhotography.com
Mittelgroße, Überdachte Urige Terrasse hinter dem Haus mit Outdoor-Küche in Boston
Mittelgroße, Überdachte Urige Terrasse hinter dem Haus mit Outdoor-Küche in Boston
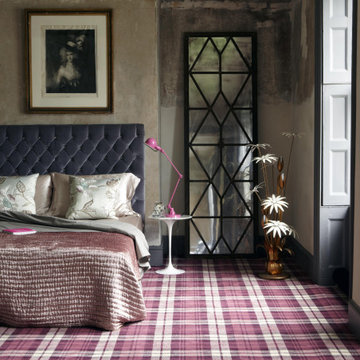
The Quirky range from Alternative Flooring.
Großes Uriges Hauptschlafzimmer mit Teppichboden, Kaminumrandung aus Beton und buntem Boden in Sonstige
Großes Uriges Hauptschlafzimmer mit Teppichboden, Kaminumrandung aus Beton und buntem Boden in Sonstige

The lower level living room.
Photos by Gibeon Photography
Rustikaler Keller mit beiger Wandfarbe, Kaminumrandung aus Holz, Gaskamin und schwarzem Boden in Sonstige
Rustikaler Keller mit beiger Wandfarbe, Kaminumrandung aus Holz, Gaskamin und schwarzem Boden in Sonstige
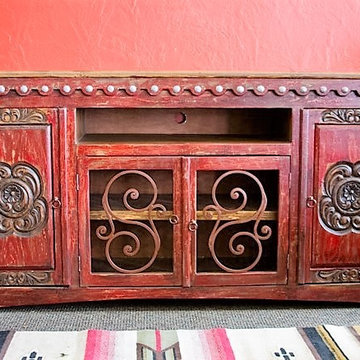
This rustic furniture piece will work great in your home, office or lodge as a rustic TV stand, rustic buffet table as well as many other uses.
It features scalloped trim, adorned with hammered nail heads and scrolled iron accents on the center doors. If using this rustic furniture piece for a rustic entertainment center, this allows for your remote and components to operate without obstruction. The outer doors on this piece are beautifully hand carved.
This rustic furniture is weathered for an aged and well used look.
Choose from 6 different color washes to fit in with your decor colors. These washes are applied on site and will vary slightly from the image examples.
Each piece is handcrafted just for you so be sure you’re getting a one-and-only piece of furniture.
TV Stand has two doors on either end with one shelf in each cupboard
Two center doors are glass with iron scroll work and center shelf
Open cubby up top and center
Made of solid Ponderosa Pine
Scalloped trim and hammered nail heads
Measurements: 22″D x 42″H x 84″L
6 color choices
Handcrafted at the time of order in the USA.

Set in Montana's tranquil Shields River Valley, the Shilo Ranch Compound is a collection of structures that were specifically built on a relatively smaller scale, to maximize efficiency. The main house has two bedrooms, a living area, dining and kitchen, bath and adjacent greenhouse, while two guest homes within the compound can sleep a total of 12 friends and family. There's also a common gathering hall, for dinners, games, and time together. The overall feel here is of sophisticated simplicity, with plaster walls, concrete and wood floors, and weathered boards for exteriors. The placement of each building was considered closely when envisioning how people would move through the property, based on anticipated needs and interests. Sustainability and consumption was also taken into consideration, as evidenced by the photovoltaic panels on roof of the garage, and the capability to shut down any of the compound's buildings when not in use.
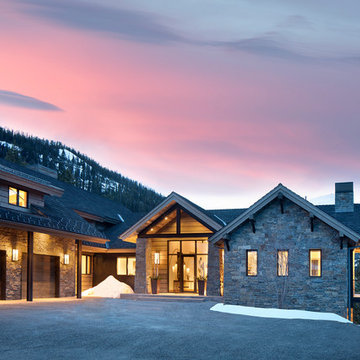
Großes, Zweistöckiges Uriges Haus mit Steinfassade und grauer Fassadenfarbe in Sonstige
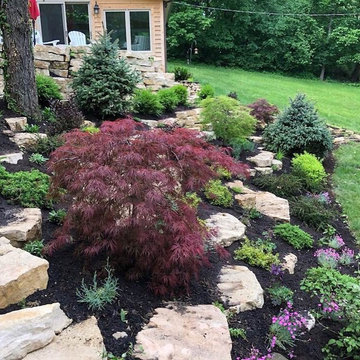
Planting in Biltmore of North Barrington. We also installed all the stone embedded in the hill.
Rustikaler Garten im Sommer mit Natursteinplatten in Chicago
Rustikaler Garten im Sommer mit Natursteinplatten in Chicago

Miller Architects, PC
Rustikaler Eingang mit beiger Wandfarbe, dunklem Holzboden, Einzeltür und Haustür aus Glas in Sonstige
Rustikaler Eingang mit beiger Wandfarbe, dunklem Holzboden, Einzeltür und Haustür aus Glas in Sonstige
988 Rosa Rustikale Wohnideen
2



















