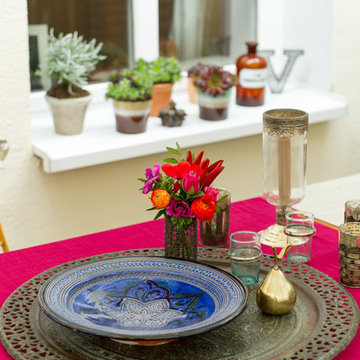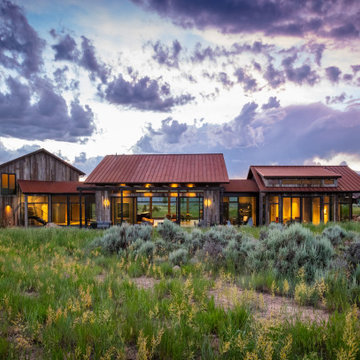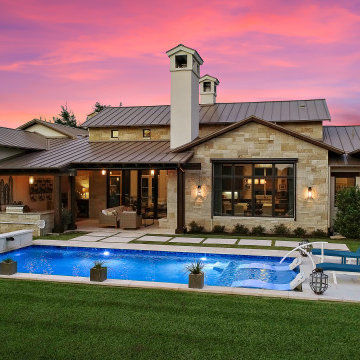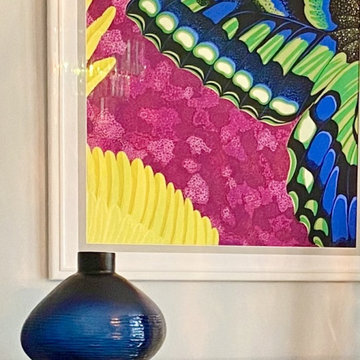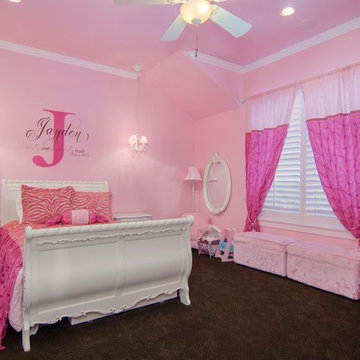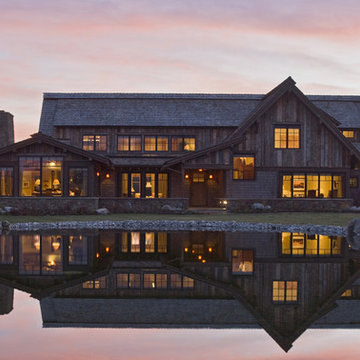989 Rosa Rustikale Wohnideen
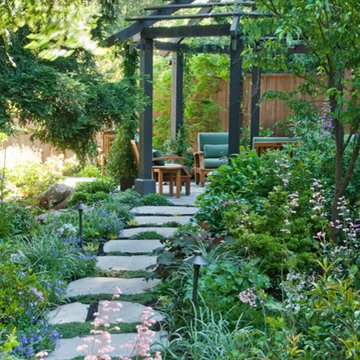
Lush plantings surround the pavers leading to the gazebo.
We updated this backyard in conjunction with an architectural addition. The new architecture provides many new vantage points to contemplate the garden and we have created distinct views from the breakfast, the family room, and the gazebo. The renovation of the garden created new outdoor spaces for planting and family gatherings. After this project's completion, the clients held their daughter's wedding in the garden.
Collaborating with stone masons, we created handsome dry-stack retaining walls that provided level areas. We blended warm ledge stone and lichen-covered moss rock in some places for visual variety while in other places we let the elegant stonework act as the focal point.
We were inspired by the regal stand of redwoods on the site that encloses the garden in privacy and provides dappled light throughout. The planting palette formed around their distinct character. We selected green and red Japanese maples as well as dogwoods to complement the colors of the redwoods, and accommodated for the horticultural qualities by choosing shade-lovers such as hydrangeas, hellebores, astilbe, and ferns to create a luscious understory.
In sunnier areas, we dappled the garden with our client's favorite roses and cutting perennials. Raised beds of edible plantings provide nourishment for family gatherings.
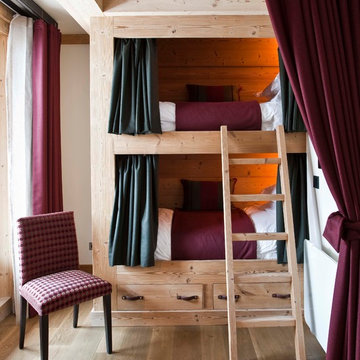
Rustikales Gästezimmer mit weißer Wandfarbe und braunem Holzboden in Cornwall
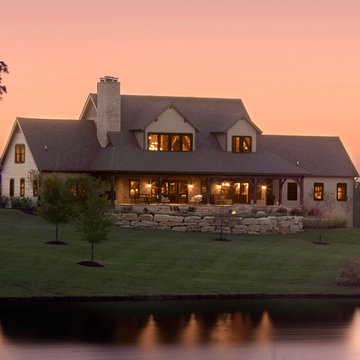
Farm house exterior
Photo provided by Alise O'Brien
Große, Zweistöckige Urige Holzfassade Haus mit beiger Fassadenfarbe und Satteldach in St. Louis
Große, Zweistöckige Urige Holzfassade Haus mit beiger Fassadenfarbe und Satteldach in St. Louis
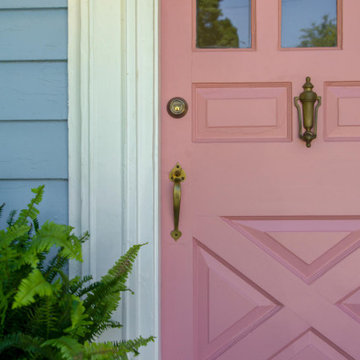
Kleines, Einstöckiges Uriges Haus mit blauer Fassadenfarbe, Satteldach und Schindeldach in Nashville

Pasadena, CA - Complete Master Bathroom Addition to an Existing Home
Framing, drywall, insulation and all electrical and plumbing requirements per the project.
Installation of all tile; Shower and flooring. Installation of shower enclosure, vanity, mirrors and sliding barn door.
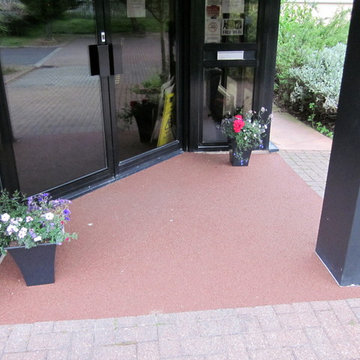
Call Resin Flooring North East on 0191 9033475 we install state of the art seamless resin flooring systems, polished concrete flooring, seamless resin bound paving, epoxy resin flooring, polyurethane floor screeds, solacir microscreed, polyaspartic floor coatings, designer resin flooring, resin driveways, resin paving, resin bonded aggregates, resin bound paths, resin drives, resin paving, resin bonded gravel, stone carpets, solacir microscreed interiors, industrial floor and wall coatings throughout the North East in
Newcastle, County Durham, Sunderland, Washington, Middlesbrough,Morpeth, Jarrow, Longbenton Darlington, Gateshead, South Shields, North Shields, Stockton on Tees, Redcar, Peterlee, Easington, Stanley, Hexham, Northumberland, Teesside, Billingham, Berwick, Consett, Newton Aycliffe, Sedgfield, Bishop Auckland, Spennymoor, North Tyneside, Hexham, Tynemouth, Ashington, Alnwick, Carlisle, Cumbria, York, Whitby, North Yorkshire, Thirsk, Ripon, Richmond, Seaham, Yarm, Skipton, Catterick, Wetherby Tyne and Wear, South East England, North, East, South, West, Central London and throughout the UK offering an unrivaled nationwide service.
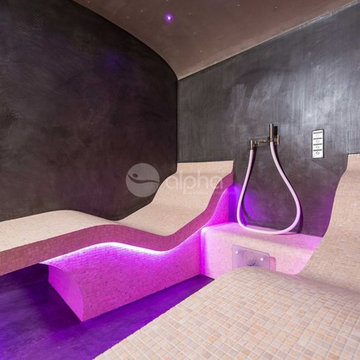
Ambient Elements creates conscious designs for innovative spaces by combining superior craftsmanship, advanced engineering and unique concepts while providing the ultimate wellness experience. We design and build outdoor kitchens, saunas, infrared saunas, steam rooms, hammams, cryo chambers, salt rooms, snow rooms and many other hyperthermic conditioning modalities.
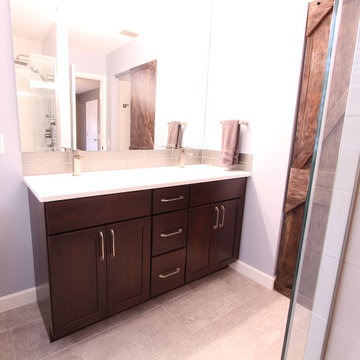
Kleines Rustikales Badezimmer En Suite mit Schrankfronten mit vertiefter Füllung, dunklen Holzschränken, Duschnische, Wandtoilette mit Spülkasten, weißen Fliesen, Glasfliesen, blauer Wandfarbe, Porzellan-Bodenfliesen, Unterbauwaschbecken, Quarzwerkstein-Waschtisch, grauem Boden, Falttür-Duschabtrennung und weißer Waschtischplatte in Sonstige
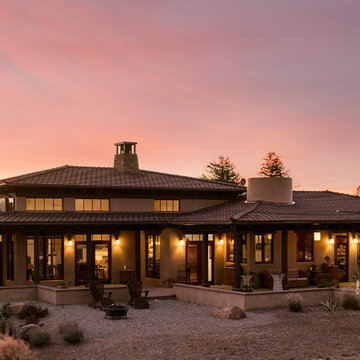
Architect: Tom Ochsner
General Contractor: Allen Construction
Interior Designer: Shannon Scott Design
Photographer: Jim Bartsch Photography
Großes, Einstöckiges Uriges Haus mit Putzfassade, beiger Fassadenfarbe und Satteldach in Santa Barbara
Großes, Einstöckiges Uriges Haus mit Putzfassade, beiger Fassadenfarbe und Satteldach in Santa Barbara
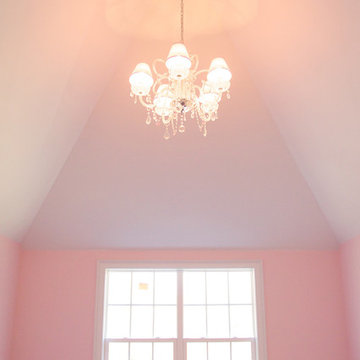
Girl's bedroom with vaulted ceilings and natural light.
Mittelgroßes Rustikales Schlafzimmer ohne Kamin mit rosa Wandfarbe und Teppichboden in Sonstige
Mittelgroßes Rustikales Schlafzimmer ohne Kamin mit rosa Wandfarbe und Teppichboden in Sonstige
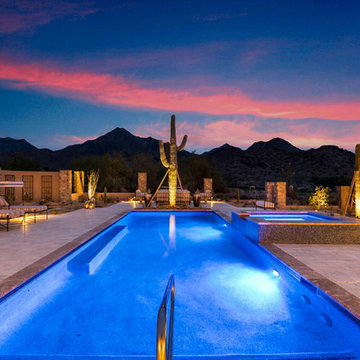
We love this backyard featuring an illuminated pool and spa, stone detail, plus luxury landscape design.
Geräumiger Uriger Pool hinter dem Haus in rechteckiger Form mit Betonboden in Phoenix
Geräumiger Uriger Pool hinter dem Haus in rechteckiger Form mit Betonboden in Phoenix
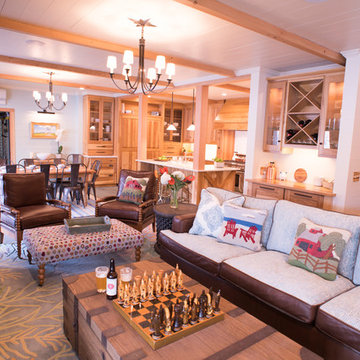
CR Laine furniture and Visual Comfort Lighting from The Home Shop. Photo by Caleb Kenna
Offenes Rustikales Wohnzimmer mit Hausbar, weißer Wandfarbe, Schieferboden, Kaminumrandung aus Stein und grünem Boden in Burlington
Offenes Rustikales Wohnzimmer mit Hausbar, weißer Wandfarbe, Schieferboden, Kaminumrandung aus Stein und grünem Boden in Burlington

This rustic custom home is the epitome of the Northern Michigan lifestyle, nestled in the hills near Boyne Mountain ski resort. The exterior features intricate detailing from the heavy corbels and metal roofing to the board and batten beams and cedar siding.
From the moment you enter the craftsman style home, you're greeted with a taste of the outdoors. The home's cabinetry, flooring, and paneling boast intriguing textures and multiple wood flavors. The home is a clear reflection of the homeowners' warm and inviting personalities.
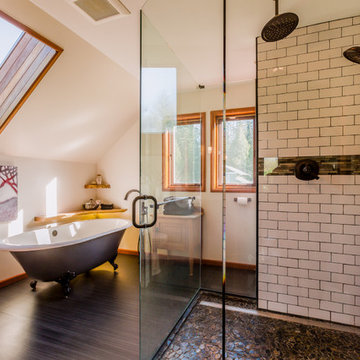
Großes Uriges Badezimmer En Suite mit Löwenfuß-Badewanne, weißen Fliesen, Metrofliesen, beiger Wandfarbe, dunklem Holzboden, hellen Holzschränken, Eckdusche, Wandtoilette mit Spülkasten, Unterbauwaschbecken, Granit-Waschbecken/Waschtisch, Falttür-Duschabtrennung und Schrankfronten mit vertiefter Füllung in Vancouver
989 Rosa Rustikale Wohnideen
3



















