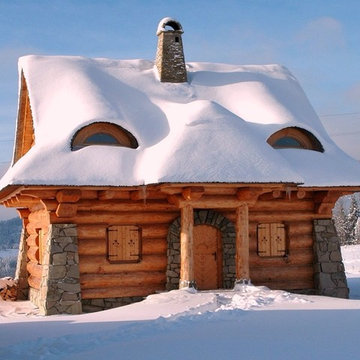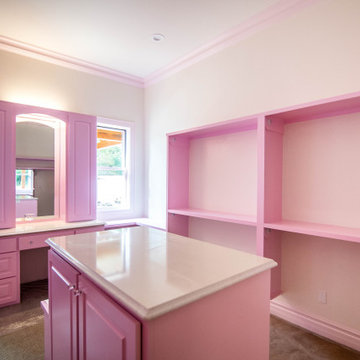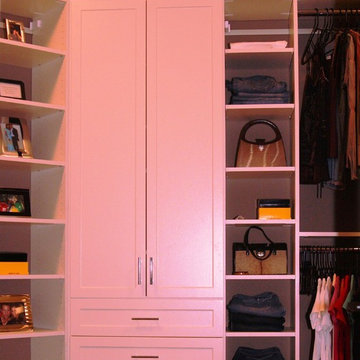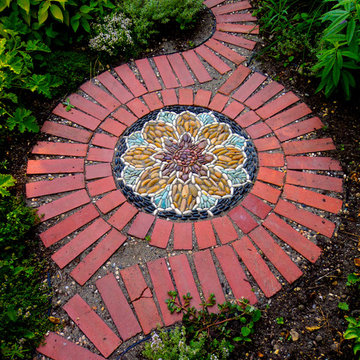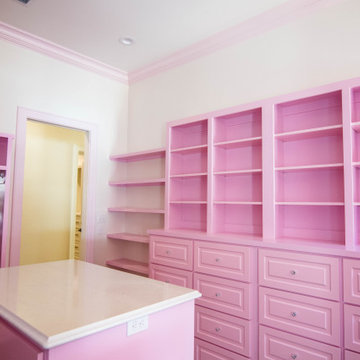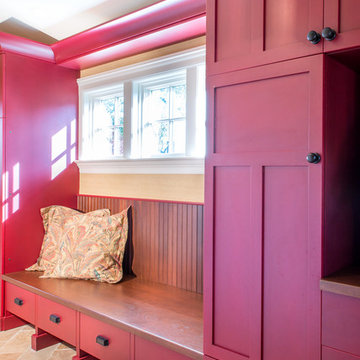988 Rosa Rustikale Wohnideen
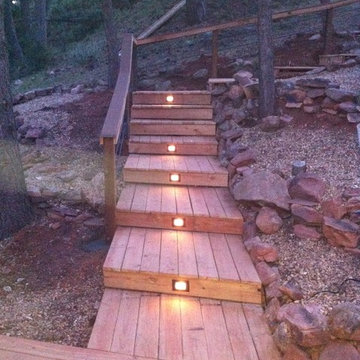
Freeman Construction Ltd
Kleine, Unbedeckte Urige Terrasse hinter dem Haus mit Kübelpflanzen in Denver
Kleine, Unbedeckte Urige Terrasse hinter dem Haus mit Kübelpflanzen in Denver
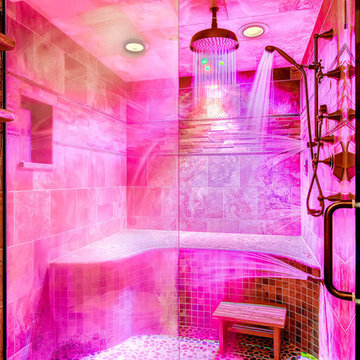
Mountains of amenities in this Steam shower! Coco Bronze Sigma fixtures include 3 body sprays, rail adjusted hand shower and a 12" rain shower - with separated volume control for all. The Thermasol unit includes the full steam with a beautiful matching steam head and the Serenity Light and Music System.
TJ, Virtuance
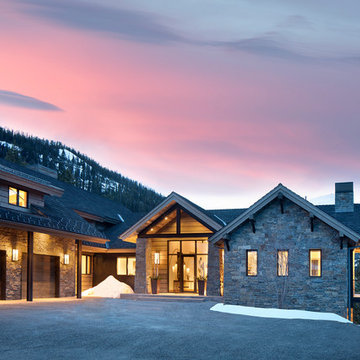
Großes, Zweistöckiges Uriges Haus mit Steinfassade und grauer Fassadenfarbe in Sonstige
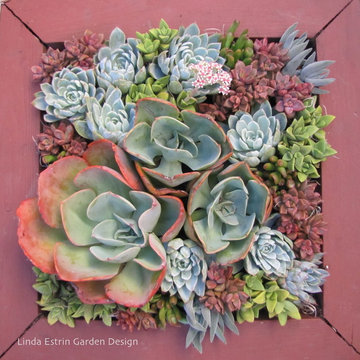
Pots, planters, old birdbaths, living walls. My succulent designs have been featured in numerous publications, most notably two books written by The Succulent Queen, Debra Lee Baldwin: "Succulent Container Gardens" and "Succulents Simplified," I love doing what I do. Let's talk!
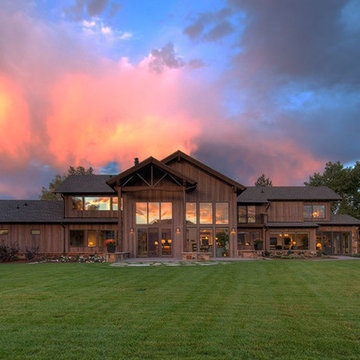
Großes, Zweistöckiges Rustikales Einfamilienhaus mit Mix-Fassade, brauner Fassadenfarbe, Satteldach und Schindeldach in Denver
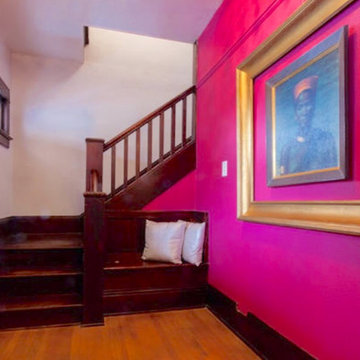
Airbnb Photo
Rustikaler Eingang mit rosa Wandfarbe und hellem Holzboden in Portland
Rustikaler Eingang mit rosa Wandfarbe und hellem Holzboden in Portland

Großes, Offenes Rustikales Wohnzimmer mit beiger Wandfarbe, braunem Holzboden, Kamin, TV-Wand und Kaminumrandung aus Stein in Sonstige
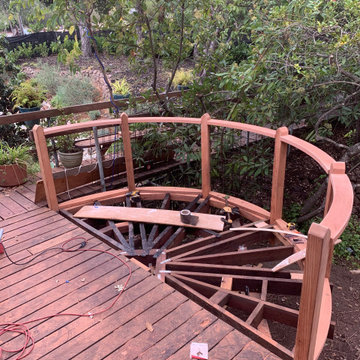
Deck addition
Mittelgroßer, Halbschattiger Uriger Garten mit Dielen und Holzzaun
Mittelgroßer, Halbschattiger Uriger Garten mit Dielen und Holzzaun
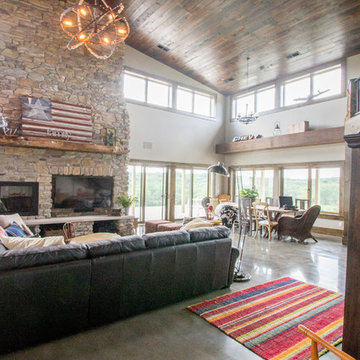
The concrete floor provides a cool industrial look while they wood ceiling and substantial stone keeps the space feeling warm and comfortable.
---
Project by Wiles Design Group. Their Cedar Rapids-based design studio serves the entire Midwest, including Iowa City, Dubuque, Davenport, and Waterloo, as well as North Missouri and St. Louis.
For more about Wiles Design Group, see here: https://wilesdesigngroup.com/
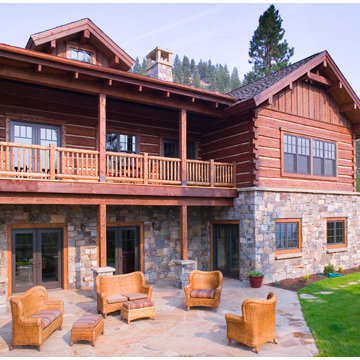
Lovely Dovetail Log Home in the Mountains
Mittelgroßer, Unbedeckter Uriger Patio hinter dem Haus mit Feuerstelle und Natursteinplatten in Sonstige
Mittelgroßer, Unbedeckter Uriger Patio hinter dem Haus mit Feuerstelle und Natursteinplatten in Sonstige
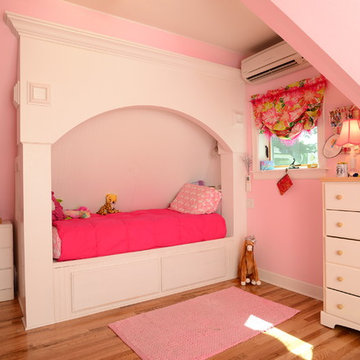
Pretty in pink! A built-in bed with additional storage underneath. With the light above your head - what a perfect place to read!
Uriges Schlafzimmer mit lila Wandfarbe und dunklem Holzboden in Seattle
Uriges Schlafzimmer mit lila Wandfarbe und dunklem Holzboden in Seattle
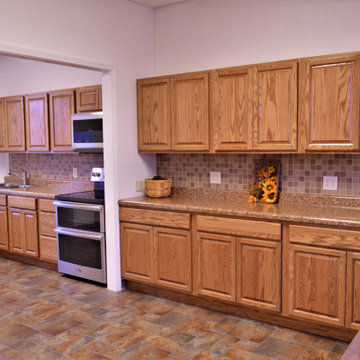
AFTER
Cabinet Brand: Haas Lifestyle Collection
Wood Species: Oak
Cabinet Finish: Honey
Door Style: Oakridge Square
Counter top: Laminate, Ultra Form No Drip edge detail, Coved back splash, Milano Amber color
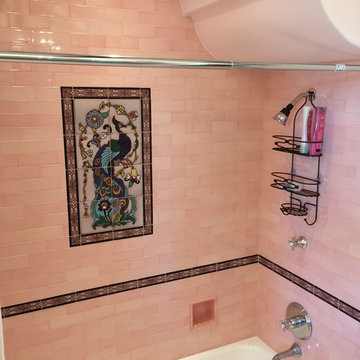
Pink bathroom with a Catalina Peacock mural and decorative subway tiles custom made
Rustikales Badezimmer in Los Angeles
Rustikales Badezimmer in Los Angeles
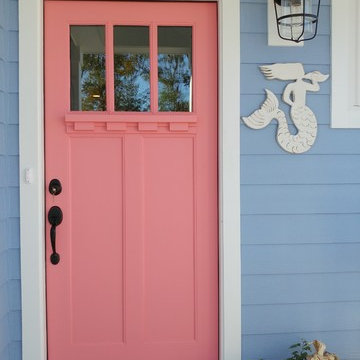
Mark Ballard
Großes, Zweistöckiges Uriges Haus mit Faserzement-Fassade, blauer Fassadenfarbe und Satteldach in Wilmington
Großes, Zweistöckiges Uriges Haus mit Faserzement-Fassade, blauer Fassadenfarbe und Satteldach in Wilmington
988 Rosa Rustikale Wohnideen
4



















