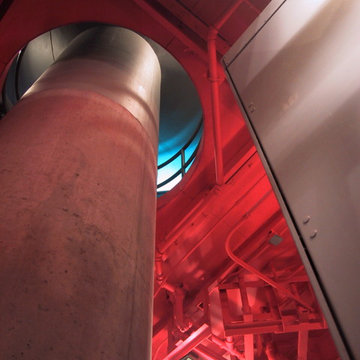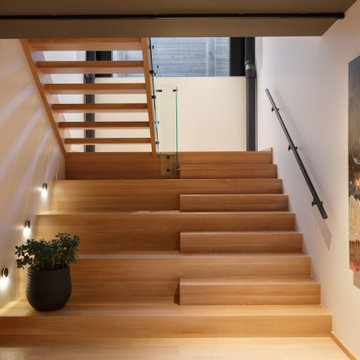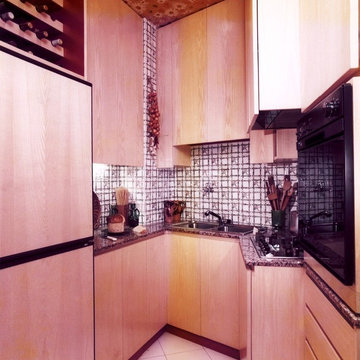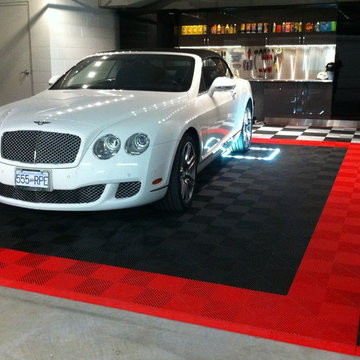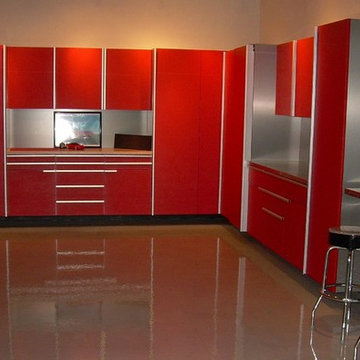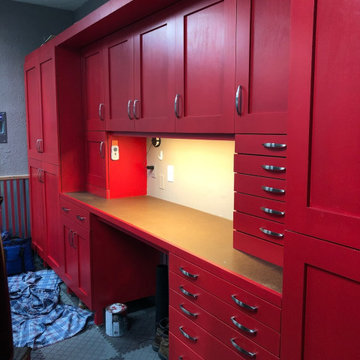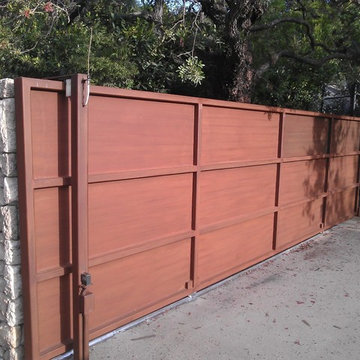Rote Industrial Wohnideen
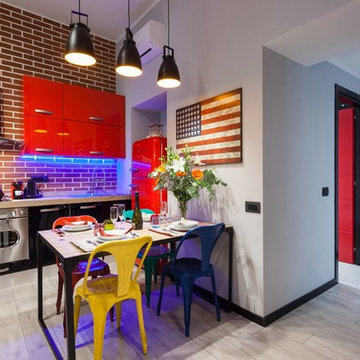
Stefano Roscetti
Kleine, Einzeilige Industrial Wohnküche mit Waschbecken, flächenbündigen Schrankfronten, roten Schränken, Arbeitsplatte aus Holz, Küchenrückwand in Rot und Küchengeräten aus Edelstahl in Rom
Kleine, Einzeilige Industrial Wohnküche mit Waschbecken, flächenbündigen Schrankfronten, roten Schränken, Arbeitsplatte aus Holz, Küchenrückwand in Rot und Küchengeräten aus Edelstahl in Rom
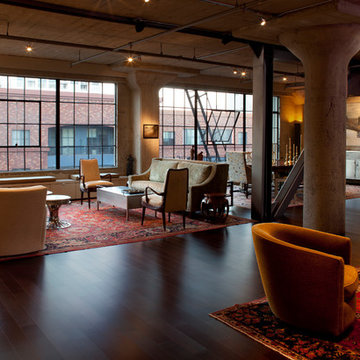
Modern interiors were inserted within the existing industrial space, creating a space for casual living and entertaining friends.
Photographer: Paul Dyer
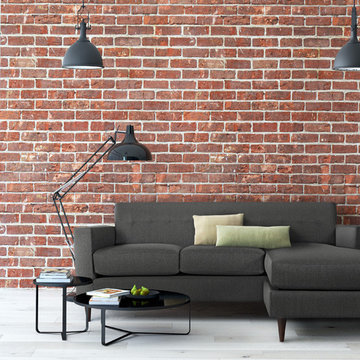
Dana Reversible Sectional in Grey. Eco-friendly and Made in Los Angeles. Pair the mid-century modern style reversible sectional with earthy, wooden accents and metallic hardware for a new age look. Dark gray stain-resistant fabric showcases a neutral colored room. Add cream colored throw pillows or geometric patterned throw blankets to welcome and seat, up to three guests.

Mittelgroßes, Offenes Industrial Wohnzimmer ohne Kamin mit grauer Wandfarbe, Betonboden, TV-Wand und grauem Boden in Los Angeles
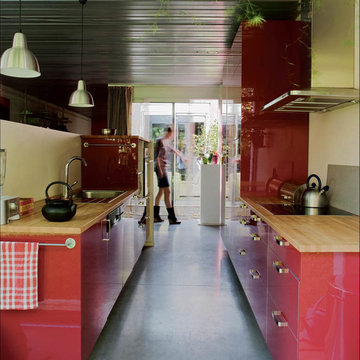
hervé abbadie
Zweizeilige, Mittelgroße, Offene Industrial Küche mit Kassettenfronten, roten Schränken, Arbeitsplatte aus Holz, weißen Elektrogeräten, Betonboden, Kücheninsel und Küchenrückwand in Grau in Straßburg
Zweizeilige, Mittelgroße, Offene Industrial Küche mit Kassettenfronten, roten Schränken, Arbeitsplatte aus Holz, weißen Elektrogeräten, Betonboden, Kücheninsel und Küchenrückwand in Grau in Straßburg
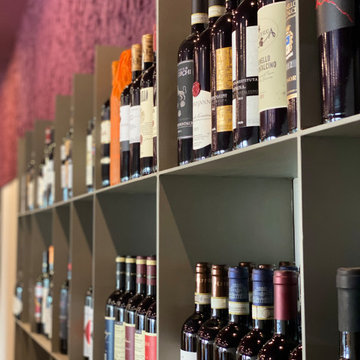
progettazione opere in ferro per realizzazione OMR FRECCIARULO
Offene, Einzeilige, Mittelgroße Industrial Küche mit Betonboden und zwei Kücheninseln in Neapel
Offene, Einzeilige, Mittelgroße Industrial Küche mit Betonboden und zwei Kücheninseln in Neapel
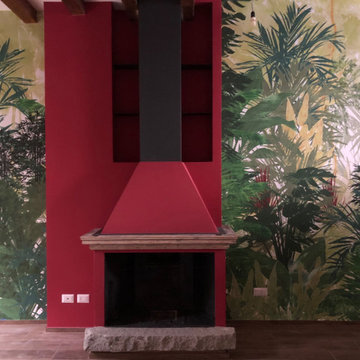
Carta da parati e nuovo colore come dare nuova personalità ad uno spazio
Industrial Wohnzimmer im Loft-Stil mit Porzellan-Bodenfliesen, Kamin, Kaminumrandung aus Beton und braunem Boden in Mailand
Industrial Wohnzimmer im Loft-Stil mit Porzellan-Bodenfliesen, Kamin, Kaminumrandung aus Beton und braunem Boden in Mailand
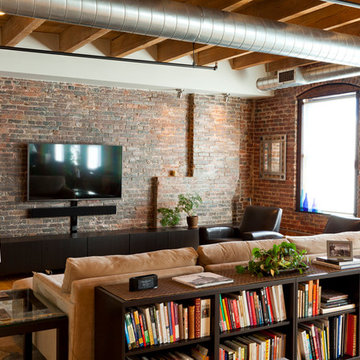
pat piasecki
Großes, Offenes Industrial Wohnzimmer mit hellem Holzboden und TV-Wand in Boston
Großes, Offenes Industrial Wohnzimmer mit hellem Holzboden und TV-Wand in Boston
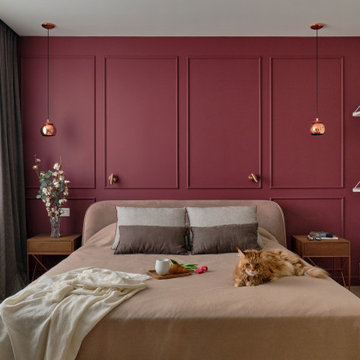
Дизайн спальни имеет некоторые различия с общим стилем квартиры. Но главное осталось неизменным – акцентная стена, натуральные материалы, фактура кирпича. Здесь вновь воплотилась мечта хозяина – «рамочки на стене». Молдинги делят стену на несколько участков, декорируют ее без использования картин над кроватью, ведь многие люди не любят, когда что-то висит у них над головой. Убранство кровати из натурального льна и дубовые прикроватные тумбы нейтрализуют классическую стену, напоминая об аутентичности интерьера.
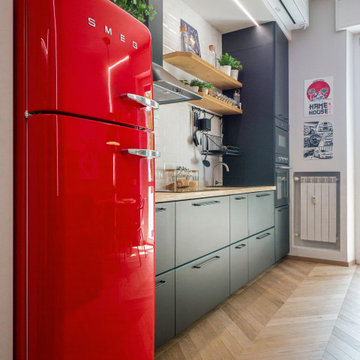
Liadesign
Offene, Einzeilige, Kleine Industrial Küche in grau-weiß ohne Insel mit Waschbecken, flächenbündigen Schrankfronten, schwarzen Schränken, Arbeitsplatte aus Holz, Küchenrückwand in Weiß, Rückwand aus Metrofliesen, schwarzen Elektrogeräten, hellem Holzboden und eingelassener Decke in Mailand
Offene, Einzeilige, Kleine Industrial Küche in grau-weiß ohne Insel mit Waschbecken, flächenbündigen Schrankfronten, schwarzen Schränken, Arbeitsplatte aus Holz, Küchenrückwand in Weiß, Rückwand aus Metrofliesen, schwarzen Elektrogeräten, hellem Holzboden und eingelassener Decke in Mailand
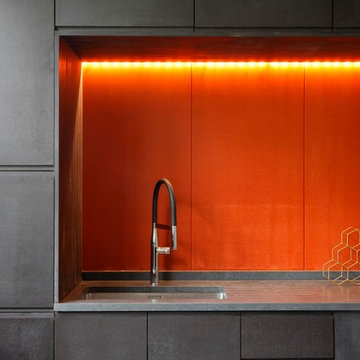
MortonScarr has delivered the complete remodelling of a large two bedroom apartment in a converted warehouse in central London. Our client, a young professional, wanted a rationalised open plan living area, removing dead space and dark corridors. The design brief called for a contemporary mixture of warehouse and brutalist styles, with the use of concrete surfaces and exposed brickwork.
The original apartment was fully stripped out, and a new layout formed which provides open plan living, dining and kitchen spaces, alongside two further bedrooms, a family bathroom and a master ensuite.
Key features of the new design include doors to all rooms which fold back into walls to appear flush, full height pocket sliding doors to the living room and internal windows to provide borrowed light between rooms and increase the feeling of openness throughout the apartment.
The open plan kitchen, living and dining spaces feature a micro cement floor throughout, with black painted shelving hung from the ceiling to act as dividers between the open plan areas as well as being populated with hanging and trailing plants. These shelves also feature in the hallway, lining both sides to act as a feature storage unit for the client, who had a background in DJing.
The kitchen was of a bespoke design, part of a joinery package throughout which was designed by MortonScarr, which also included wardrobes and cloakroom joinery, alongside bathroom storage units. The bathrooms feature strong geometric designs, with tiled recesses and backlit mirrors. The Brutalist design aesthetic is also amplified by the use of cast concrete basins, and black painted taps.
Photos by James Balston
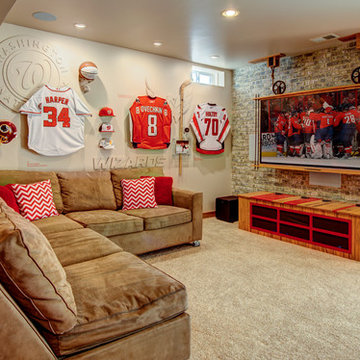
This energetic and inviting space offers entertainment, relaxation, quiet comfort or spirited revelry for the whole family. The fan wall proudly and safely displays treasures from favorite teams adding life and energy to the space while bringing the whole room together.
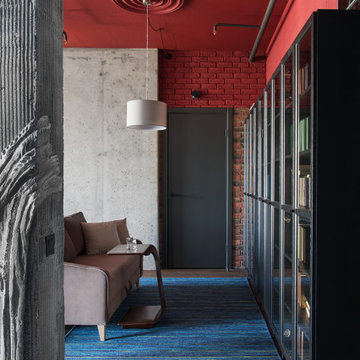
Mittelgroßes Industrial Arbeitszimmer ohne Kamin mit Arbeitsplatz, roter Wandfarbe, dunklem Holzboden, freistehendem Schreibtisch, braunem Boden und Ziegelwänden in Moskau
Rote Industrial Wohnideen
7



















