Rustikale Esszimmer mit braunem Boden Ideen und Design
Suche verfeinern:
Budget
Sortieren nach:Heute beliebt
21 – 40 von 3.761 Fotos
1 von 3
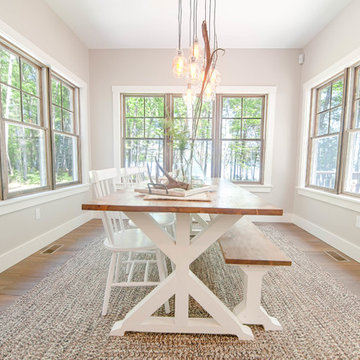
Custom farmhouse table and bench designed and built by Rowe Station Woodworks of New Gloucester, Maine. We tied everything together with some white, Windsor-style chairs, a neutral braided rug from L.L. Bean, and a beautiful offset glass chandelier.
Paint Color: Revere Pewter by Benjamin Moore
Trim: White Dove by Benjamin Moore
Windows: Anderson 400 series with pine casings stained in minwax jacobean

Karl Neumann Photography
Große Urige Wohnküche ohne Kamin mit beiger Wandfarbe, dunklem Holzboden und braunem Boden in Sonstige
Große Urige Wohnküche ohne Kamin mit beiger Wandfarbe, dunklem Holzboden und braunem Boden in Sonstige
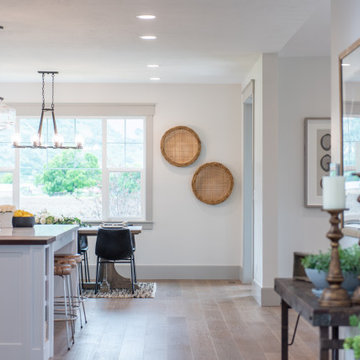
Offenes, Großes Uriges Esszimmer ohne Kamin mit beiger Wandfarbe, braunem Holzboden und braunem Boden in Salt Lake City
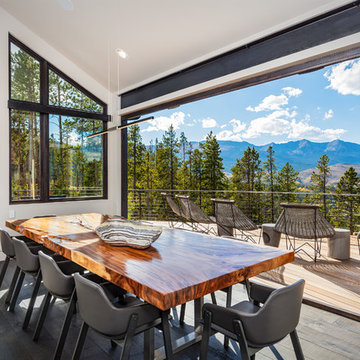
Uriges Esszimmer mit weißer Wandfarbe, dunklem Holzboden und braunem Boden in Denver

Photography by Miranda Estes
Geschlossenes, Mittelgroßes Uriges Esszimmer mit grüner Wandfarbe, braunem Holzboden, Tapetenwänden, vertäfelten Wänden, Kassettendecke und braunem Boden in Seattle
Geschlossenes, Mittelgroßes Uriges Esszimmer mit grüner Wandfarbe, braunem Holzboden, Tapetenwänden, vertäfelten Wänden, Kassettendecke und braunem Boden in Seattle
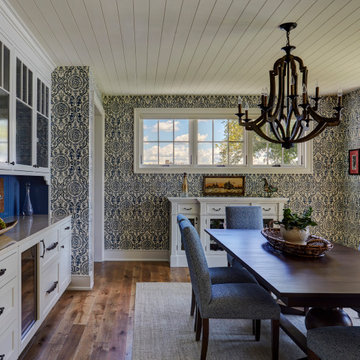
5" white oak flooring, white shiplap ceiling, and beautiful built-in buffet with beadboard backsplash painted blue.
Offenes, Mittelgroßes Rustikales Esszimmer ohne Kamin mit blauer Wandfarbe, braunem Holzboden und braunem Boden in Chicago
Offenes, Mittelgroßes Rustikales Esszimmer ohne Kamin mit blauer Wandfarbe, braunem Holzboden und braunem Boden in Chicago
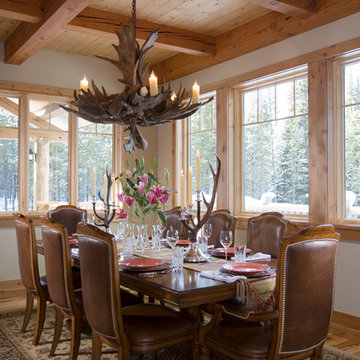
With enormous rectangular beams and round log posts, the Spanish Peaks House is a spectacular study in contrasts. Even the exterior—with horizontal log slab siding and vertical wood paneling—mixes textures and styles beautifully. An outdoor rock fireplace, built-in stone grill and ample seating enable the owners to make the most of the mountain-top setting.
Inside, the owners relied on Blue Ribbon Builders to capture the natural feel of the home’s surroundings. A massive boulder makes up the hearth in the great room, and provides ideal fireside seating. A custom-made stone replica of Lone Peak is the backsplash in a distinctive powder room; and a giant slab of granite adds the finishing touch to the home’s enviable wood, tile and granite kitchen. In the daylight basement, brushed concrete flooring adds both texture and durability.
Roger Wade
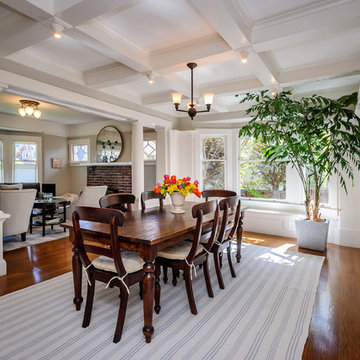
Dennis Mayer, Photography
Großes Rustikales Esszimmer mit weißer Wandfarbe, dunklem Holzboden und braunem Boden in San Francisco
Großes Rustikales Esszimmer mit weißer Wandfarbe, dunklem Holzboden und braunem Boden in San Francisco

Geschlossenes, Mittelgroßes Rustikales Esszimmer ohne Kamin mit brauner Wandfarbe, braunem Holzboden, braunem Boden, Tapetenwänden und Tapetendecke in Detroit
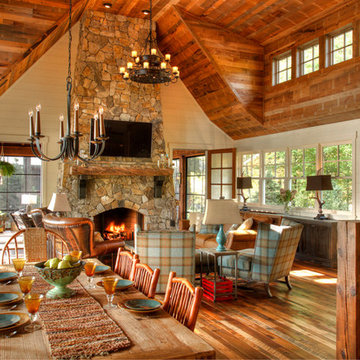
Geschlossenes, Großes Uriges Esszimmer mit weißer Wandfarbe, dunklem Holzboden, Kamin, Kaminumrandung aus Stein und braunem Boden in Minneapolis
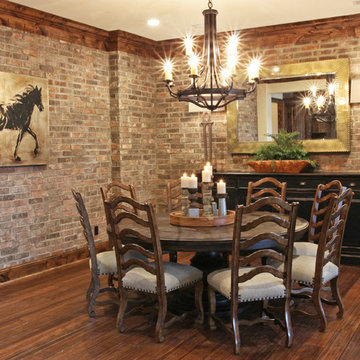
Offenes, Mittelgroßes Uriges Esszimmer ohne Kamin mit brauner Wandfarbe, dunklem Holzboden und braunem Boden in Nashville
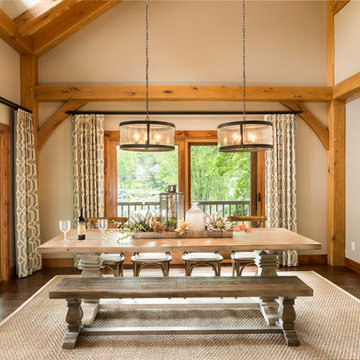
Oakbridge Timber Framing/Kris Miller Photographer
Rustikales Esszimmer mit grauer Wandfarbe, dunklem Holzboden und braunem Boden in Kolumbus
Rustikales Esszimmer mit grauer Wandfarbe, dunklem Holzboden und braunem Boden in Kolumbus
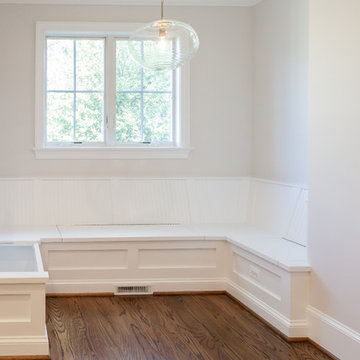
Offenes Uriges Esszimmer mit beiger Wandfarbe, braunem Holzboden und braunem Boden in Washington, D.C.
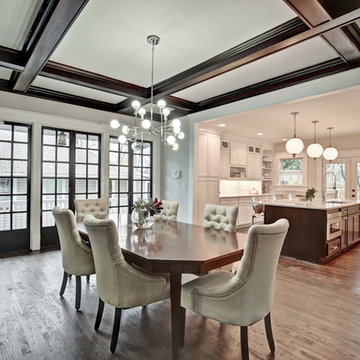
Mittelgroße Rustikale Wohnküche mit grauer Wandfarbe, dunklem Holzboden und braunem Boden in Atlanta
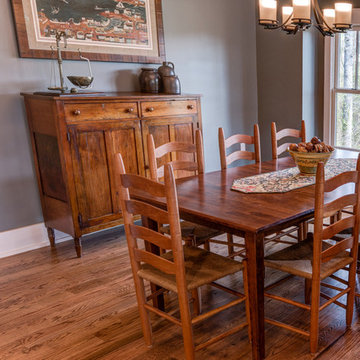
Offenes, Mittelgroßes Uriges Esszimmer mit grauer Wandfarbe, braunem Holzboden und braunem Boden in Sonstige
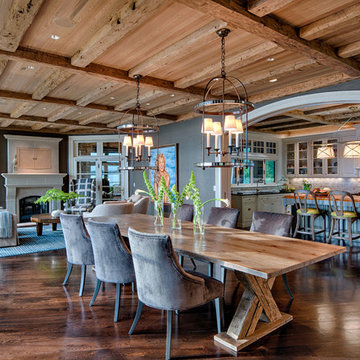
Steinberger Photography
Offenes, Mittelgroßes Uriges Esszimmer mit grauer Wandfarbe, dunklem Holzboden, Kamin, verputzter Kaminumrandung und braunem Boden in Sonstige
Offenes, Mittelgroßes Uriges Esszimmer mit grauer Wandfarbe, dunklem Holzboden, Kamin, verputzter Kaminumrandung und braunem Boden in Sonstige
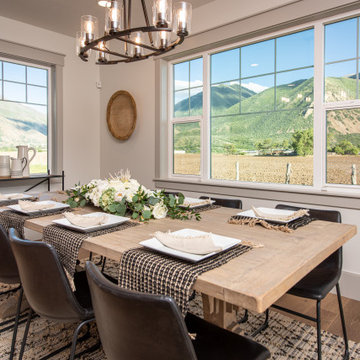
Offenes, Großes Uriges Esszimmer ohne Kamin mit beiger Wandfarbe, braunem Holzboden und braunem Boden in Salt Lake City
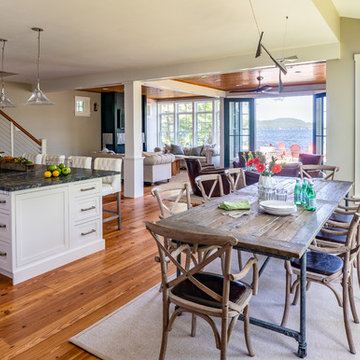
Situated on the edge of New Hampshire’s beautiful Lake Sunapee, this Craftsman-style shingle lake house peeks out from the towering pine trees that surround it. When the clients approached Cummings Architects, the lot consisted of 3 run-down buildings. The challenge was to create something that enhanced the property without overshadowing the landscape, while adhering to the strict zoning regulations that come with waterfront construction. The result is a design that encompassed all of the clients’ dreams and blends seamlessly into the gorgeous, forested lake-shore, as if the property was meant to have this house all along.
The ground floor of the main house is a spacious open concept that flows out to the stone patio area with fire pit. Wood flooring and natural fir bead-board ceilings pay homage to the trees and rugged landscape that surround the home. The gorgeous views are also captured in the upstairs living areas and third floor tower deck. The carriage house structure holds a cozy guest space with additional lake views, so that extended family and friends can all enjoy this vacation retreat together. Photo by Eric Roth
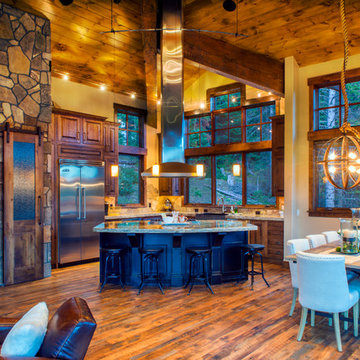
Offenes, Geräumiges Uriges Esszimmer ohne Kamin mit beiger Wandfarbe, braunem Holzboden und braunem Boden in Denver

Mittelgroße Rustikale Wohnküche mit grauer Wandfarbe, dunklem Holzboden, braunem Boden, Kassettendecke und vertäfelten Wänden in Washington, D.C.
Rustikale Esszimmer mit braunem Boden Ideen und Design
2