Rustikale Esszimmer mit Holzdecke Ideen und Design
Suche verfeinern:
Budget
Sortieren nach:Heute beliebt
141 – 157 von 157 Fotos
1 von 3

Perched on a hilltop high in the Myacama mountains is a vineyard property that exists off-the-grid. This peaceful parcel is home to Cornell Vineyards, a winery known for robust cabernets and a casual ‘back to the land’ sensibility. We were tasked with designing a simple refresh of two existing buildings that dually function as a weekend house for the proprietor’s family and a platform to entertain winery guests. We had fun incorporating our client’s Asian art and antiques that are highlighted in both living areas. Paired with a mix of neutral textures and tones we set out to create a casual California style reflective of its surrounding landscape and the winery brand.

Geschlossenes Rustikales Esszimmer mit braunem Holzboden, brauner Wandfarbe, braunem Boden, Holzdecke und Holzwänden in Moskau
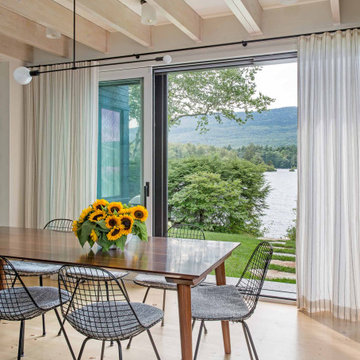
A former summer camp, this site came with a unique set of challenges. An existing 1200 square foot cabin was perched on the shore of Thorndike Pond, well within the current required setbacks. Three additional outbuildings were part of the property, each of them small and non-conforming. By limiting reconstruction to the existing footprints we were able to gain planning consent to rebuild each structure. A full second story added much needed space to the main house. Two of the outbuildings have been rebuilt to accommodate guests, maintaining the spirit of the original camp. Black stained exteriors help the buildings blend into the landscape.
The project is a collaboration with Spazio Rosso Interiors.
Photos by Sean Litchfield.
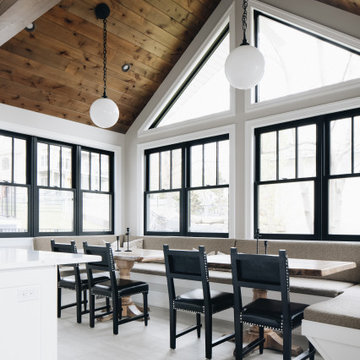
Offenes, Großes Uriges Esszimmer mit weißer Wandfarbe, Porzellan-Bodenfliesen, grauem Boden und Holzdecke in Grand Rapids
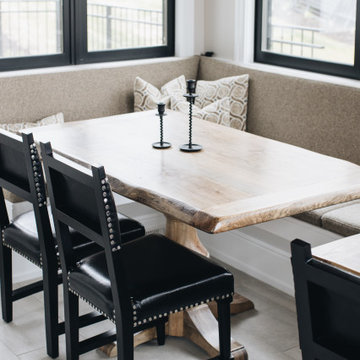
Offenes, Großes Rustikales Esszimmer mit weißer Wandfarbe, Porzellan-Bodenfliesen, grauem Boden und Holzdecke in Grand Rapids
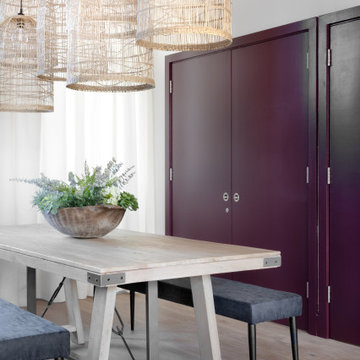
Offenes, Großes Uriges Esszimmer mit lila Wandfarbe, braunem Holzboden, braunem Boden und Holzdecke in Manchester
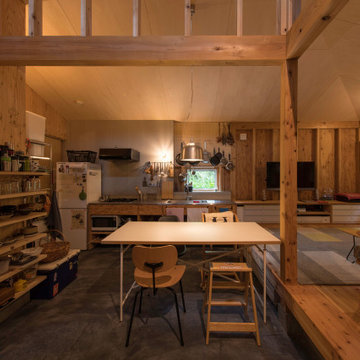
写真 新良太
Kleine Urige Wohnküche ohne Kamin mit brauner Wandfarbe, Betonboden, Holzdecke, Holzwänden und schwarzem Boden in Sapporo
Kleine Urige Wohnküche ohne Kamin mit brauner Wandfarbe, Betonboden, Holzdecke, Holzwänden und schwarzem Boden in Sapporo
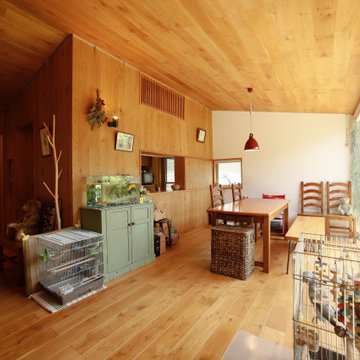
Offenes, Mittelgroßes Rustikales Esszimmer mit brauner Wandfarbe, braunem Holzboden, braunem Boden und Holzdecke

無垢のフローリング、珪藻土の壁、板張りの天井と自然素材が心地よいダイニングキッチン。
Urige Wohnküche mit weißer Wandfarbe, hellem Holzboden, beigem Boden und Holzdecke in Nagoya
Urige Wohnküche mit weißer Wandfarbe, hellem Holzboden, beigem Boden und Holzdecke in Nagoya
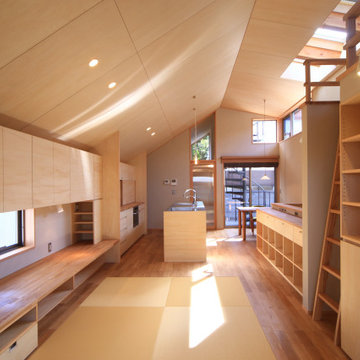
天窓からサンサンと光が注ぐLDK
Offenes Rustikales Esszimmer mit weißer Wandfarbe, Tatami-Boden, beigem Boden und Holzdecke in Nagoya
Offenes Rustikales Esszimmer mit weißer Wandfarbe, Tatami-Boden, beigem Boden und Holzdecke in Nagoya
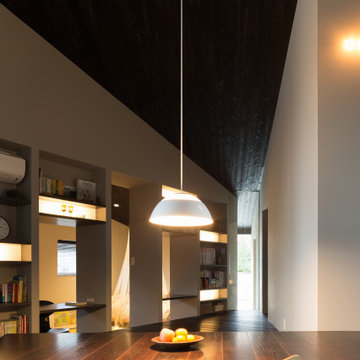
Kleine Urige Wohnküche mit weißer Wandfarbe, Sperrholzboden, schwarzem Boden, Holzdecke und Holzdielenwänden in Tokio Peripherie
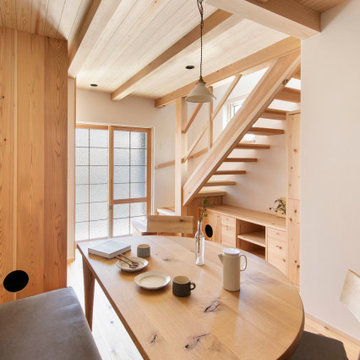
狭小地に建つ、準耐火木造2階建ての家。猫と暮らす家です。
Kleines Rustikales Esszimmer mit weißer Wandfarbe, braunem Holzboden und Holzdecke in Tokio
Kleines Rustikales Esszimmer mit weißer Wandfarbe, braunem Holzboden und Holzdecke in Tokio
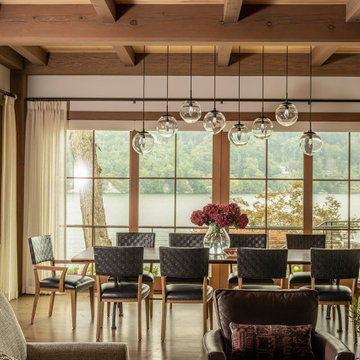
Offenes, Großes Uriges Esszimmer mit weißer Wandfarbe, braunem Holzboden, braunem Boden und Holzdecke in New York
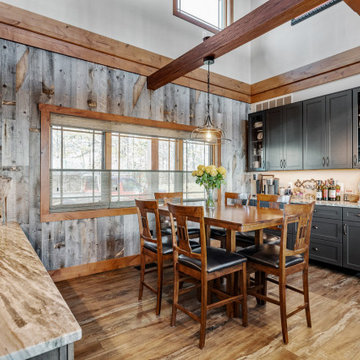
Große Urige Wohnküche mit Vinylboden, Kaminumrandung aus Stein und Holzdecke in Washington, D.C.
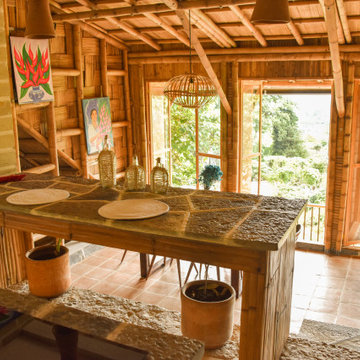
Yolseuiloyan: Nahuatl word that means "the place where the heart rests and strengthens." The project is a sustainable eco-tourism complex of 43 cabins, located in the Sierra Norte de Puebla, Surrounded by a misty forest ecosystem, in an area adjacent to Cuetzalan del Progreso’s downtown, a magical place with indigenous roots.
The cabins integrate bio-constructive local elements in order to favor the local economy, and at the same time to reduce the negative environmental impact of new construction; for this purpose, the chosen materials were bamboo panels and structure, adobe walls made from local soil, and limestone extracted from the site. The selection of materials are also suitable for the humid climate of Cuetzalan, and help to maintain a mild temperature in the interior, thanks to the material properties and the implementation of bioclimatic design strategies.
For the architectural design, a traditional house typology, with a contemporary feel was chosen to integrate with the local natural context, and at the same time to promote a unique warm natural atmosphere in connection with its surroundings, with the aim to transport the user into a calm relaxed atmosphere, full of local tradition that respects the community and the environment.
The interior design process integrated accessories made by local artisans who incorporate the use of textiles and ceramics, bamboo and wooden furniture, and local clay, thus expressing a part of their culture through the use of local materials.
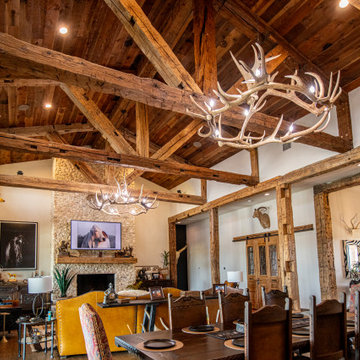
Reclaimed Wood Products: HarborAged Brown Board-to-Board Siding and Hand-Hewn Timbers
Photoset #: 75099
Offenes, Großes Uriges Esszimmer mit weißer Wandfarbe, braunem Holzboden, Kamin, Kaminumrandung aus Stein, braunem Boden und Holzdecke in Sonstige
Offenes, Großes Uriges Esszimmer mit weißer Wandfarbe, braunem Holzboden, Kamin, Kaminumrandung aus Stein, braunem Boden und Holzdecke in Sonstige
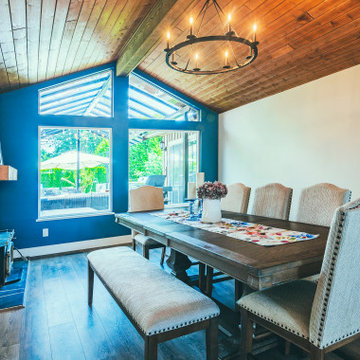
Photo by Brice Ferre
Offenes, Großes Uriges Esszimmer mit braunem Holzboden, Gaskamin, Kaminumrandung aus Backstein, braunem Boden und Holzdecke in Vancouver
Offenes, Großes Uriges Esszimmer mit braunem Holzboden, Gaskamin, Kaminumrandung aus Backstein, braunem Boden und Holzdecke in Vancouver
Rustikale Esszimmer mit Holzdecke Ideen und Design
8