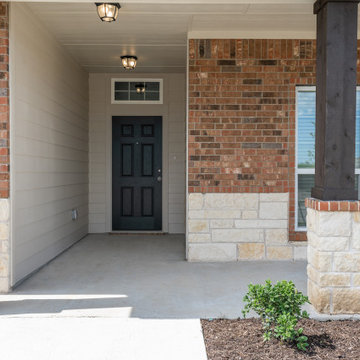Suche verfeinern:
Budget
Sortieren nach:Heute beliebt
1 – 20 von 170 Fotos
1 von 3

Geräumige, Überdachte Rustikale Veranda hinter dem Haus mit Säulen, Betonboden und Stahlgeländer in Sonstige

This beautiful new construction craftsman-style home had the typical builder's grade front porch with wood deck board flooring and painted wood steps. Also, there was a large unpainted wood board across the bottom front, and an opening remained that was large enough to be used as a crawl space underneath the porch which quickly became home to unwanted critters.
In order to beautify this space, we removed the wood deck boards and installed the proper floor joists. Atop the joists, we also added a permeable paver system. This is very important as this system not only serves as necessary support for the natural stone pavers but would also firmly hold the sand being used as grout between the pavers.
In addition, we installed matching brick across the bottom front of the porch to fill in the crawl space and painted the wood board to match hand rails and columns.
Next, we replaced the original wood steps by building new concrete steps faced with matching brick and topped with natural stone pavers.
Finally, we added new hand rails and cemented the posts on top of the steps for added stability.
WOW...not only was the outcome a gorgeous transformation but the front porch overall is now much more sturdy and safe!

Mittelgroßes, Überdachtes Rustikales Veranda im Vorgarten mit Säulen, Dielen und Stahlgeländer in Denver
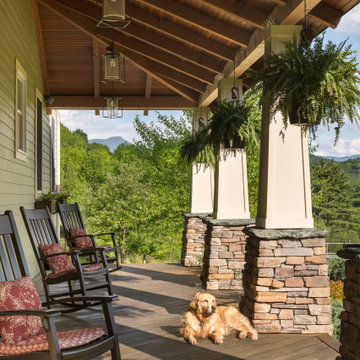
This project is a great example of working with a return customer over the years. We built the original house in 2005, and when it was sold a few years later, we began working with the new owners on a series of renovations and additions.
We staged the project over several years, slowly transforming the house into the owners’ dream home as time and budget allowed. We added a wraparound porch and garage overhang, replaced the fiberglass doors with wood, built out a bonus room over the garage, and remodeled the living room to add a wood-burning stove with a stone surround and post-and-beam trim.
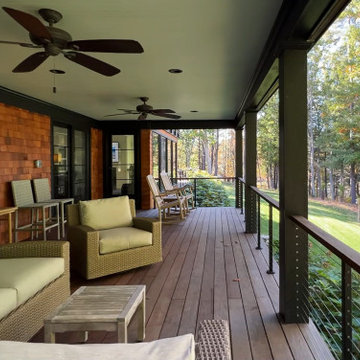
Große, Überdachte Urige Veranda hinter dem Haus mit Säulen und Drahtgeländer in Boston
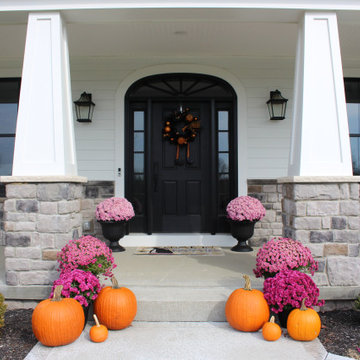
Front door on full front porch
Großes, Überdachtes Uriges Veranda im Vorgarten mit Säulen und Betonplatten in Sonstige
Großes, Überdachtes Uriges Veranda im Vorgarten mit Säulen und Betonplatten in Sonstige

Renovation to a 1922 historic bungalow in downtown Stuart, FL.
Mittelgroßes, Überdachtes Uriges Veranda im Vorgarten mit Säulen, Betonboden und Holzgeländer in Miami
Mittelgroßes, Überdachtes Uriges Veranda im Vorgarten mit Säulen, Betonboden und Holzgeländer in Miami

Quick facelift of front porch and entryway in the Houston Heights to welcome in the warmer Spring weather.
Kleines Rustikales Veranda im Vorgarten mit Säulen, Dielen, Markisen und Holzgeländer in Houston
Kleines Rustikales Veranda im Vorgarten mit Säulen, Dielen, Markisen und Holzgeländer in Houston
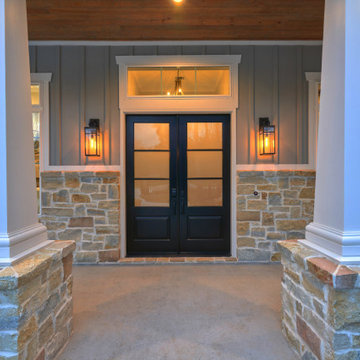
Großes, Überdachtes Uriges Veranda im Vorgarten mit Säulen und Betonplatten in Houston
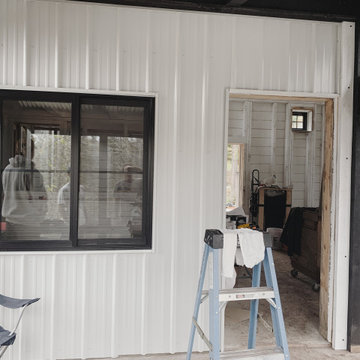
Kleines, Überdachtes Uriges Veranda im Vorgarten mit Säulen, Betonplatten und Stahlgeländer in Minneapolis
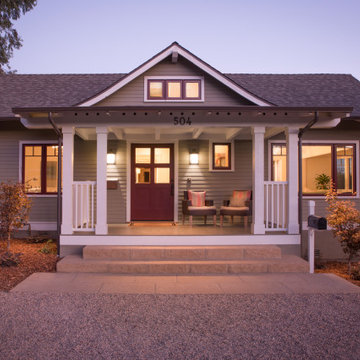
Überdachtes Uriges Veranda im Vorgarten mit Säulen, Natursteinplatten und Holzgeländer in Santa Barbara
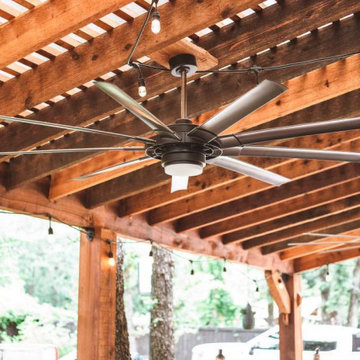
Keller, TX Shade Solution With Modern Appeal!
Archadeck agreed that a modern-chic design was the best fit for their home and landscape. The finished project is built using cedar as the medium for the pergola addition. The clients chose dark walnut stain to increase the warmth of the already warm hues of the cedar. Archadeck attached the pergola addition to the house wall and installed matching gutters. The homeowner also had the area wired for electricity so they could easily add a ceiling fan and party lights overhead. To increase the protection and shade capabilities of the pergola, Archadeck also installed a Polygal polycarbonate cover in bronze.
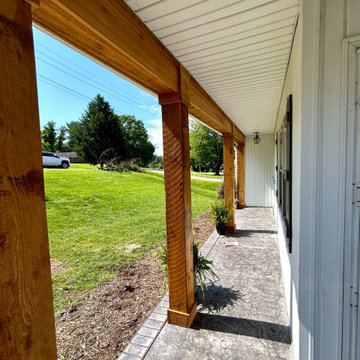
This was a porch in Lynchburg, Virginia that needed renovation. The existing concrete was removed and replaced with stamped concrete by another concrete-specific contractor. The porch columns, pilasters, and all existing trim around the porch rack were removed and replaced with cedar columns and cedar trim by us, Greystone Builders. it was an enjoyable job made better by the pleasant homeowners!
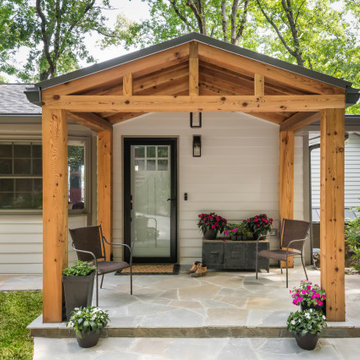
Our scope of work on this project was to add curb appeal to our clients' home, design a space for them to stay out of the rain when coming into their front entrance, completely changing the look of the exterior of their home.
Cedar posts and brackets were materials used for character and incorporating more of their existing stone to make it look like its been there forever. Our clients have fallen in love with their home all over again. We gave the front of their home a refresh that has not only added function but made the exterior look new again.
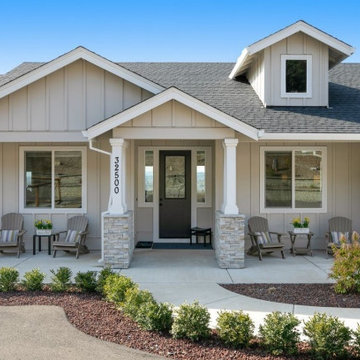
This front on shot shows the beautiful front porch that offers room for plenty of furniture and relaxation.
Mittelgroßes, Überdachtes Uriges Veranda im Vorgarten mit Säulen und Betonplatten in Portland
Mittelgroßes, Überdachtes Uriges Veranda im Vorgarten mit Säulen und Betonplatten in Portland
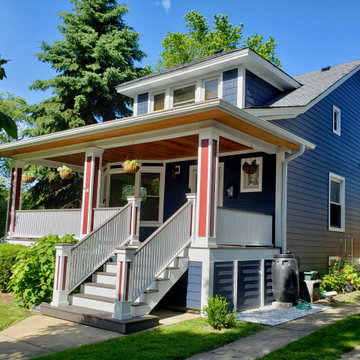
Exterior update on Chicago Bungalow in Old Irving Neighborhood. Removed and disposed of existing layer of Vinyl Siding.
Installed Insulation board and James Hardie Brand Wind/Moisture Barrier Wrap. Then installed James Hardie Lap Siding (6” Exposure (7 1⁄4“) Cedarmill), Window & Corner Trim with ColorPlus Technology: Deep Ocean Color Siding, Arctic White for Trim. Aluminum Fascia & Soffit (both solid & vented), Gutters & Downspouts.
Removed existing porch decking and railing and replaced with new Timbertech Azek Porch composite decking.
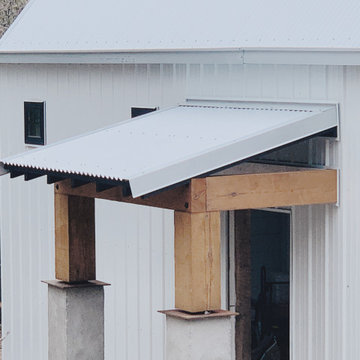
Ooooooooh. I like this one. This one will be featured on the site and probably social. The front porch really looks good here with all of the finished trims and flashings.
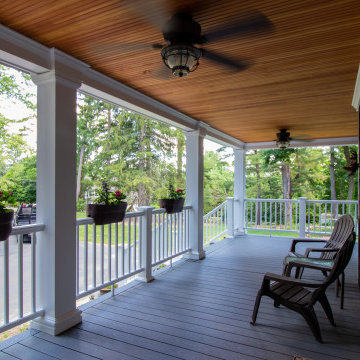
Porch renovation with accessible firewood storage.
Designed by GMT Home Designs Inc
Photography by STB-Photography
Großes, Überdachtes Uriges Veranda im Vorgarten mit Säulen und Dielen in Boston
Großes, Überdachtes Uriges Veranda im Vorgarten mit Säulen und Dielen in Boston

The front yard and entry walkway is flanked by soft mounds of artificial turf along with a mosaic of orange and deep red hughes within the plants. Designed and built by Landscape Logic.
Photo: J.Dixx
Rustikale Outdoor-Gestaltung mit Säulen Ideen und Design
1






