Suche verfeinern:
Budget
Sortieren nach:Heute beliebt
141 – 160 von 171 Fotos
1 von 3
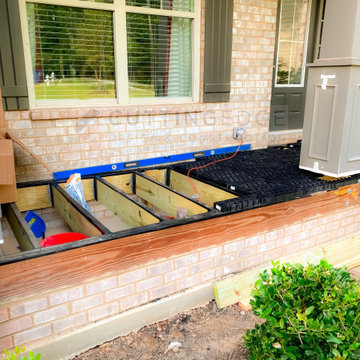
This beautiful new construction craftsman-style home had the typical builder's grade front porch with wood deck board flooring and painted wood steps. Also, there was a large unpainted wood board across the bottom front, and an opening remained that was large enough to be used as a crawl space underneath the porch which quickly became home to unwanted critters.
In order to beautify this space, we removed the wood deck boards and installed the proper floor joists. Atop the joists, we also added a permeable paver system. This is very important as this system not only serves as necessary support for the natural stone pavers but would also firmly hold the sand being used as grout between the pavers.
In addition, we installed matching brick across the bottom front of the porch to fill in the crawl space and painted the wood board to match hand rails and columns.
Next, we replaced the original wood steps by building new concrete steps faced with matching brick and topped with natural stone pavers.
Finally, we added new hand rails and cemented the posts on top of the steps for added stability.
WOW...not only was the outcome a gorgeous transformation but the front porch overall is now much more sturdy and safe!
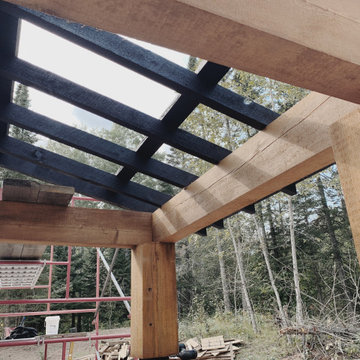
I like this angle underneath. The columns and beams look so fat and chunky. And the light shows the cracking and checking. This is actually the front porch. It's smaller so didn't need timbers for rafters. Just used roughsawn dimensional lumber but kept it black like the back porch.
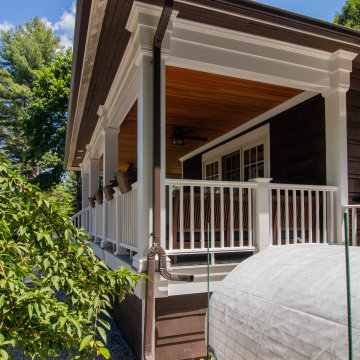
Porch renovation with accessible firewood storage.
Designed by GMT Home Designs Inc
Photography by STB-Photography
Großes, Überdachtes Rustikales Veranda im Vorgarten mit Säulen und Dielen in Boston
Großes, Überdachtes Rustikales Veranda im Vorgarten mit Säulen und Dielen in Boston
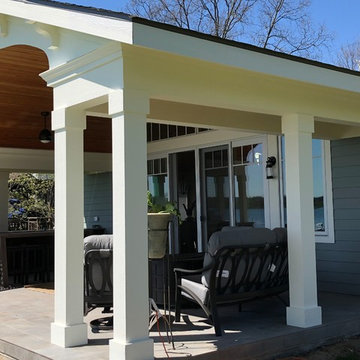
Großes, Überdachtes Rustikales Veranda im Vorgarten mit Säulen und Betonplatten in Detroit
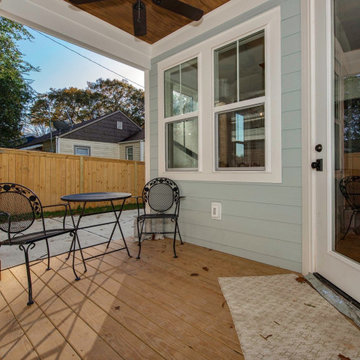
Back Porch
Kleine, Überdachte Rustikale Veranda hinter dem Haus mit Säulen und Dielen in Charlotte
Kleine, Überdachte Rustikale Veranda hinter dem Haus mit Säulen und Dielen in Charlotte
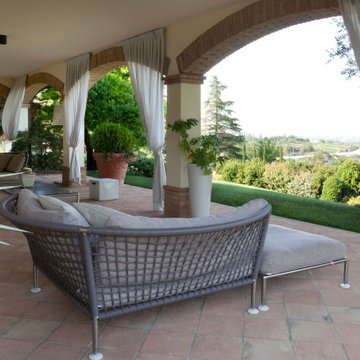
Interior design per un portico di una villa privata in stile rustico, dalle linee pulite, leggere e confortevoli. Lo stile country è arricchito e reso unico dalla giustapposizione di elementi rustici con colori e forme minimal.
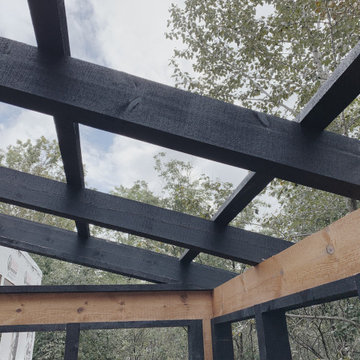
Strapping across the rafters for metal roof attachment. A lot of extra painting on this project with all the white and black but worth it. The finished we chose have become staples in our toolkit. Lookswise and functionality-wise. By the way, this is the back screen porch roof framing.
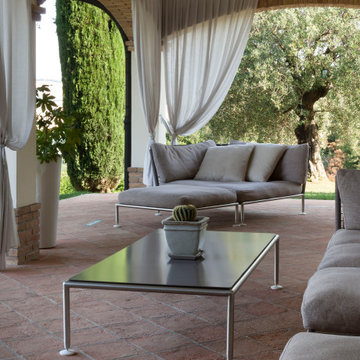
Interior design per un portico di una villa privata in stile rustico, dalle linee pulite, leggere e confortevoli. Lo stile country è arricchito e reso unico dalla giustapposizione di elementi rustici con colori e forme minimal.
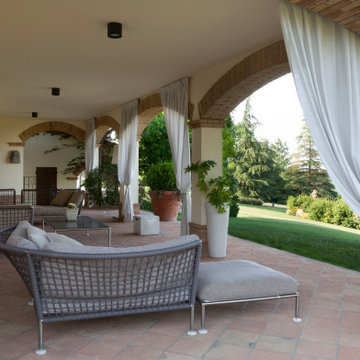
Interior design per un portico di una villa privata in stile rustico, dalle linee pulite, leggere e confortevoli. Lo stile country è arricchito e reso unico dalla giustapposizione di elementi rustici con colori e forme minimal.
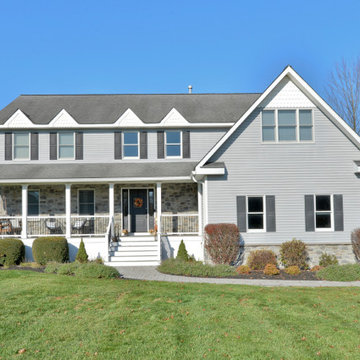
Mittelgroßes, Überdachtes Uriges Veranda im Vorgarten mit Säulen, Pflastersteinen und Mix-Geländer in New York
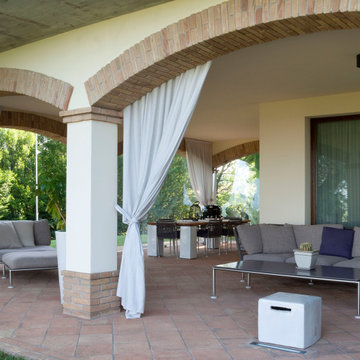
Interior design per un portico di una villa privata in stile rustico, dalle linee pulite, leggere e confortevoli. Lo stile country è arricchito e reso unico dalla giustapposizione di elementi rustici con colori e forme minimal.
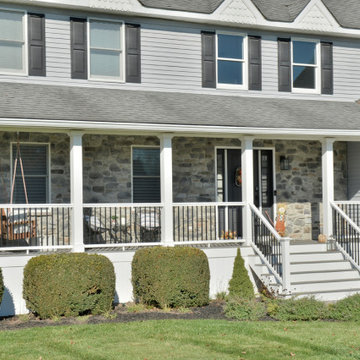
Mittelgroßes, Überdachtes Rustikales Veranda im Vorgarten mit Säulen, Pflastersteinen und Mix-Geländer in New York
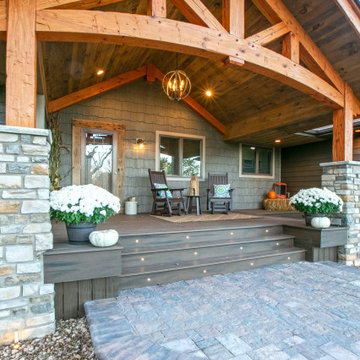
Überdachtes Rustikales Veranda im Vorgarten mit Säulen und Pflastersteinen in Minneapolis
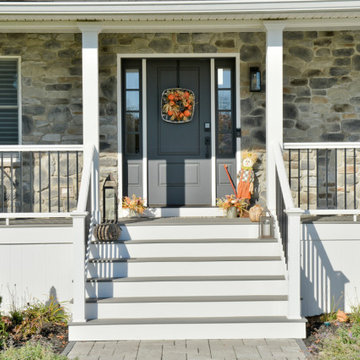
Mittelgroßes, Überdachtes Uriges Veranda im Vorgarten mit Säulen, Pflastersteinen und Mix-Geländer in New York
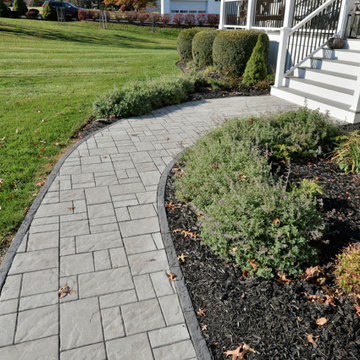
Mittelgroßes, Überdachtes Rustikales Veranda im Vorgarten mit Säulen, Pflastersteinen und Mix-Geländer in New York
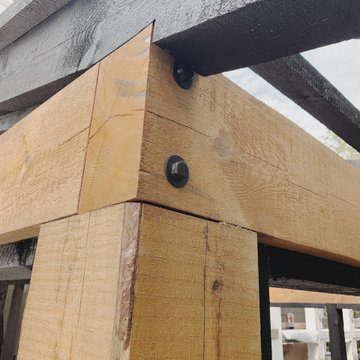
Close up detail of rear screen porch. I know with standard non-rustic non-timberframe work in the past we had always been encouraged to never show the wane on the wood (the bark portion showing on the column). Always cut off the wane, or hide the wane by placing it where it would never be seen. It's been so refreshing embracing the wane, loving the wane, showing it. As we said in the 80's...i think it looks mint.
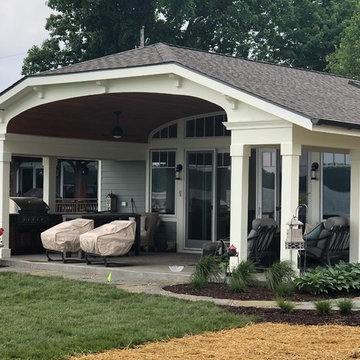
Großes, Überdachtes Uriges Veranda im Vorgarten mit Säulen und Betonplatten in Detroit
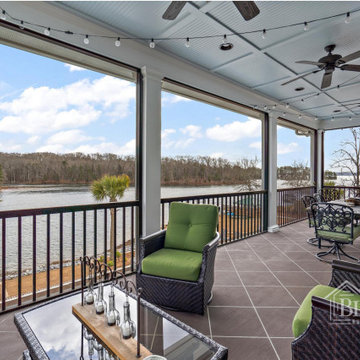
Second-story back porch overlooking a cove of Lake Murray.
Große Rustikale Veranda hinter dem Haus mit Säulen in Sonstige
Große Rustikale Veranda hinter dem Haus mit Säulen in Sonstige
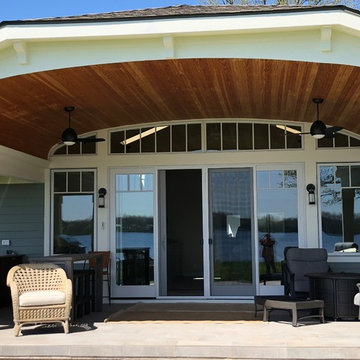
Großes, Überdachtes Uriges Veranda im Vorgarten mit Säulen und Betonplatten in Detroit
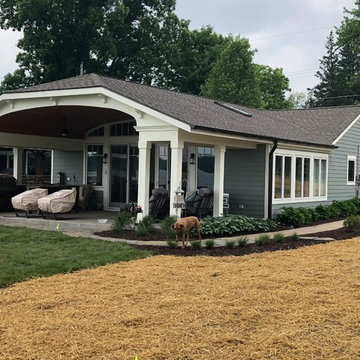
Großes, Überdachtes Rustikales Veranda im Vorgarten mit Säulen und Betonplatten in Detroit
Rustikale Outdoor-Gestaltung mit Säulen Ideen und Design
8





