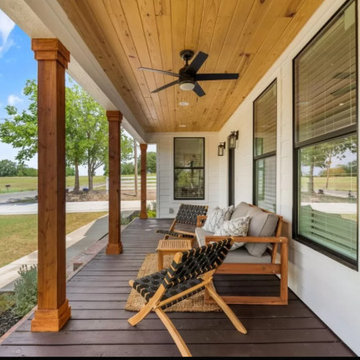Suche verfeinern:
Budget
Sortieren nach:Heute beliebt
81 – 100 von 171 Fotos
1 von 3
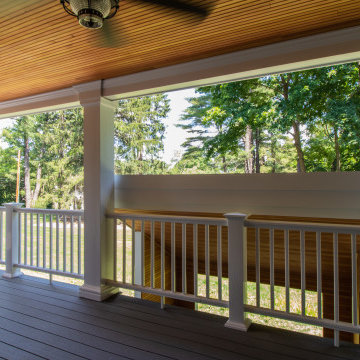
Porch renovation with accessible firewood storage.
Designed by GMT Home Designs Inc
Photography by STB-Photography
Großes, Überdachtes Uriges Veranda im Vorgarten mit Säulen und Dielen in Boston
Großes, Überdachtes Uriges Veranda im Vorgarten mit Säulen und Dielen in Boston
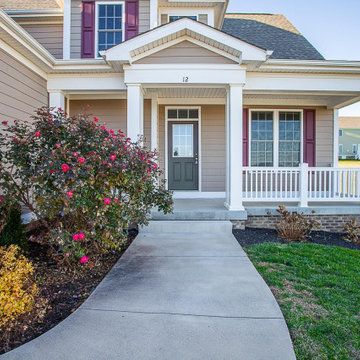
This home is just as beautiful as it’s mountain views! Sit on your front porch and watch the snow cover the mountain tops!
Großes, Überdachtes Uriges Veranda im Vorgarten mit Säulen und Betonplatten in Sonstige
Großes, Überdachtes Uriges Veranda im Vorgarten mit Säulen und Betonplatten in Sonstige
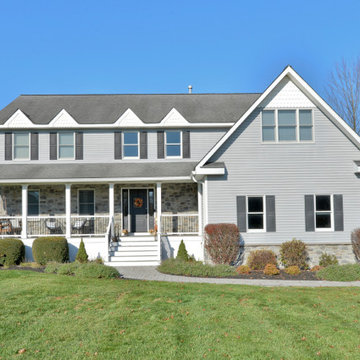
Mittelgroßes, Überdachtes Uriges Veranda im Vorgarten mit Säulen, Pflastersteinen und Mix-Geländer in New York
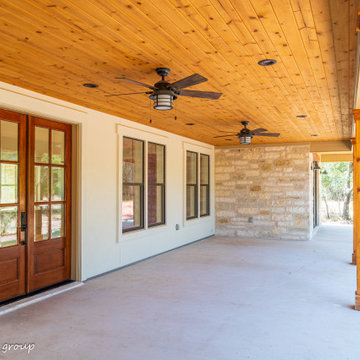
Mittelgroße, Überdachte Urige Veranda hinter dem Haus mit Säulen und Betonplatten in Austin
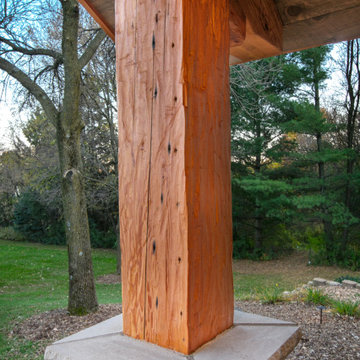
Überdachtes Rustikales Veranda im Vorgarten mit Säulen und Pflastersteinen in Minneapolis
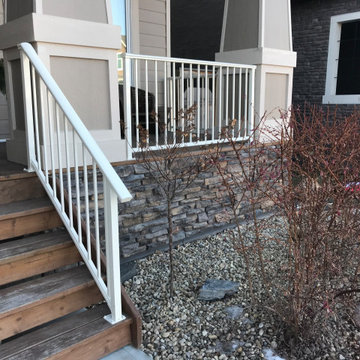
Mittelgroße, Überdachte Urige Veranda neben dem Haus mit Säulen und Dielen in Calgary
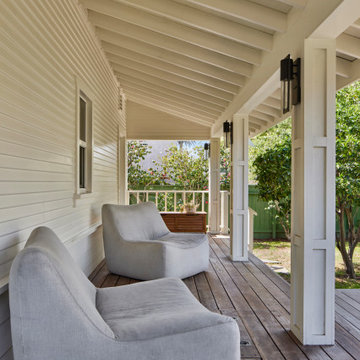
Covered porch at main house in Culver City
Mittelgroße, Überdachte Rustikale Veranda hinter dem Haus mit Säulen, Natursteinplatten und Holzgeländer in Los Angeles
Mittelgroße, Überdachte Rustikale Veranda hinter dem Haus mit Säulen, Natursteinplatten und Holzgeländer in Los Angeles
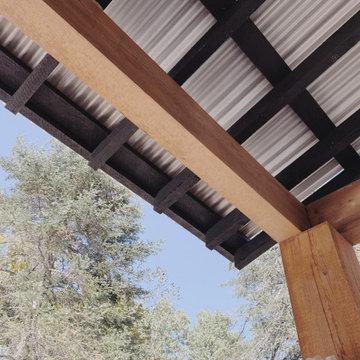
One more angle of the so called soffit area of the screen porch. Sorry I was just diggin it and wanted to get every angle for posterity
Kleine, Überdachte Rustikale Veranda hinter dem Haus mit Säulen, Betonplatten und Stahlgeländer in Minneapolis
Kleine, Überdachte Rustikale Veranda hinter dem Haus mit Säulen, Betonplatten und Stahlgeländer in Minneapolis
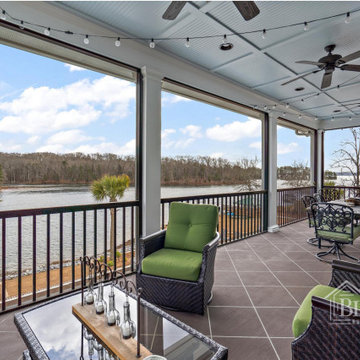
Second-story back porch overlooking a cove of Lake Murray.
Große Rustikale Veranda hinter dem Haus mit Säulen in Sonstige
Große Rustikale Veranda hinter dem Haus mit Säulen in Sonstige
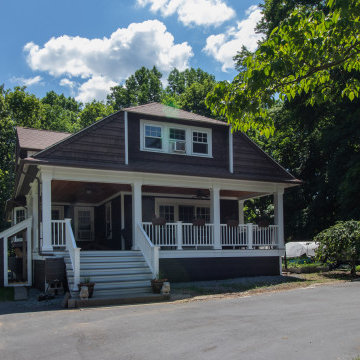
Porch renovation with accessible firewood storage.
Designed by GMT Home Designs Inc
Photography by STB-Photography
Großes, Überdachtes Uriges Veranda im Vorgarten mit Säulen und Dielen in Boston
Großes, Überdachtes Uriges Veranda im Vorgarten mit Säulen und Dielen in Boston
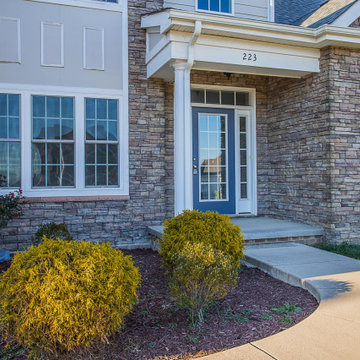
This beautiful home boasts mountain views and a stunning interior! You’re greeted by tall vaulted ceilings, an open staircase, and a fireplace just waiting to be warm. The kitchen is open and features a large island, granite counter tops, stainless steel appliances, and tons of storage. There is an eat-in area and a formal dining area that takes advantage of those mountain views! The master suite has tray ceilings and a master bath that will not disappoint! Upstairs there is an additional 3 bedrooms and second full bath. This home also has a garage, back deck, and plenty of closets throughout.
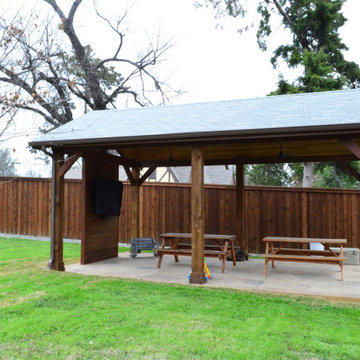
Imagine a tranquil, spa-like getaway in your very own backyard – just steps from the rear of your home. Sound silly? Not with us leading the magical creation.
As for structural details, we used king truss details in the design, and added gutters to facilitate rainfall away from the outdoor living structure.
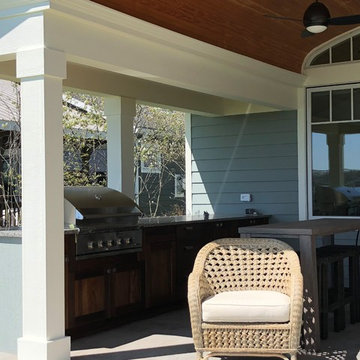
Großes, Überdachtes Rustikales Veranda im Vorgarten mit Säulen und Betonplatten in Detroit
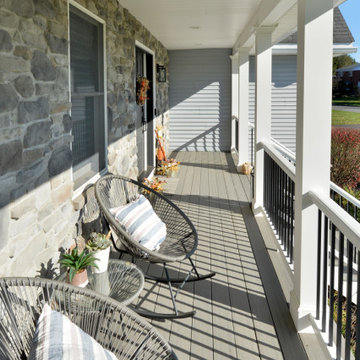
Mittelgroßes, Überdachtes Uriges Veranda im Vorgarten mit Säulen, Pflastersteinen und Mix-Geländer in New York

Renovation to a 1922 historic bungalow in downtown Stuart, FL.
Mittelgroßes, Überdachtes Uriges Veranda im Vorgarten mit Säulen, Betonboden und Holzgeländer in Miami
Mittelgroßes, Überdachtes Uriges Veranda im Vorgarten mit Säulen, Betonboden und Holzgeländer in Miami
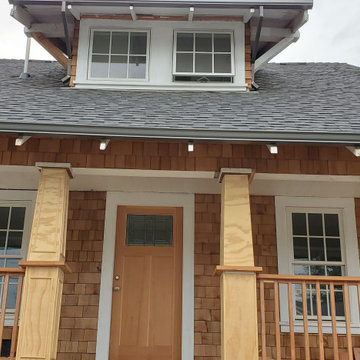
Before primer and paint was applied to new redwood railings and stain to front door
Mittelgroßes, Überdachtes Rustikales Veranda im Vorgarten mit Säulen, Stempelbeton und Holzgeländer in San Francisco
Mittelgroßes, Überdachtes Rustikales Veranda im Vorgarten mit Säulen, Stempelbeton und Holzgeländer in San Francisco
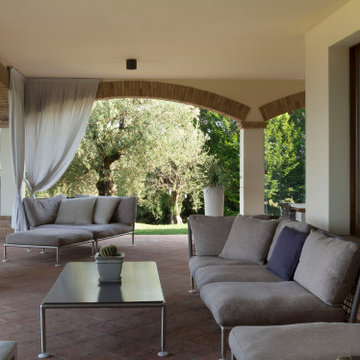
Interior design per un portico di una villa privata in stile rustico, dalle linee pulite, leggere e confortevoli. Lo stile country è arricchito e reso unico dalla giustapposizione di elementi rustici con colori e forme minimal.
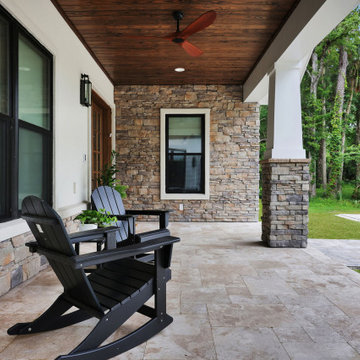
Mittelgroßes, Überdachtes Uriges Veranda im Vorgarten mit Säulen und Natursteinplatten in Jacksonville
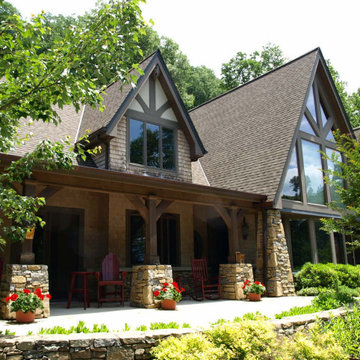
Großes, Überdachtes Rustikales Veranda im Vorgarten mit Säulen und Betonplatten in Sonstige
Rustikale Outdoor-Gestaltung mit Säulen Ideen und Design
5






