Rustikale Schlafzimmer mit braunem Holzboden Ideen und Design
Suche verfeinern:
Budget
Sortieren nach:Heute beliebt
61 – 80 von 4.274 Fotos
1 von 3
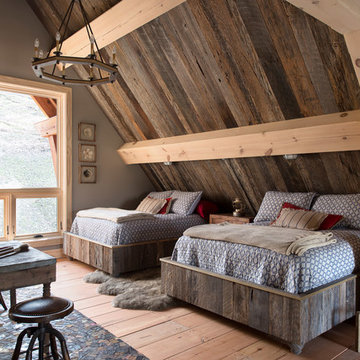
© 2017 Kim Smith Photo
Home by Timberbuilt. Please address design questions to the builder.
Mittelgroßes Rustikales Schlafzimmer im Dachboden mit braunem Holzboden, grauer Wandfarbe und braunem Boden in Atlanta
Mittelgroßes Rustikales Schlafzimmer im Dachboden mit braunem Holzboden, grauer Wandfarbe und braunem Boden in Atlanta

Remodeled master bedroom: replaced carpet with engineered wood and lighted stairs, replaced fireplace and facade, new windows and trim, new semi-custom cabinetry, cove ceilings lights and trim, wood wall treatments, furnishings
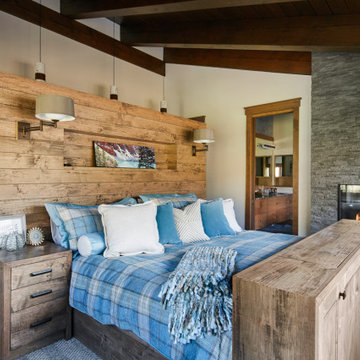
Mittelgroßes Rustikales Hauptschlafzimmer mit Kaminumrandung aus gestapelten Steinen, freigelegten Dachbalken, gewölbter Decke, Holzdecke, weißer Wandfarbe, braunem Holzboden, Gaskamin und braunem Boden in Sonstige
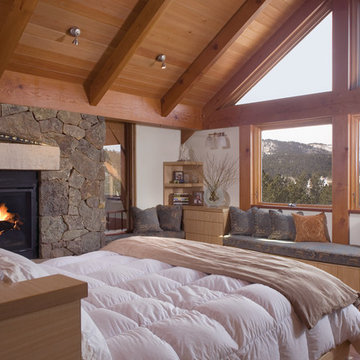
Rustikales Hauptschlafzimmer mit weißer Wandfarbe, braunem Holzboden, Kamin, Kaminumrandung aus Stein und braunem Boden in Denver
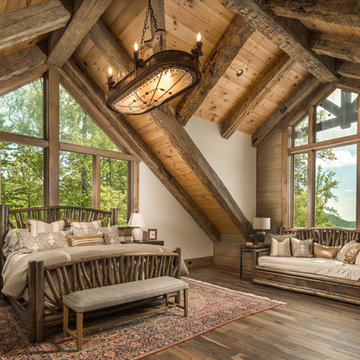
Uriges Hauptschlafzimmer mit brauner Wandfarbe, braunem Holzboden und braunem Boden in Charlotte

Photos: Eric Lucero
Mittelgroßes Rustikales Hauptschlafzimmer mit weißer Wandfarbe, braunem Holzboden und braunem Boden in Denver
Mittelgroßes Rustikales Hauptschlafzimmer mit weißer Wandfarbe, braunem Holzboden und braunem Boden in Denver
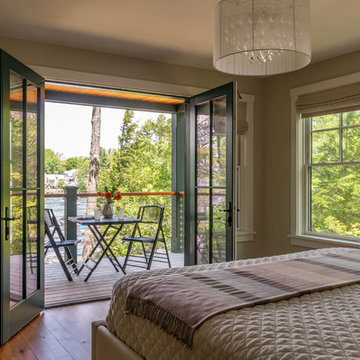
Situated on the edge of New Hampshire’s beautiful Lake Sunapee, this Craftsman-style shingle lake house peeks out from the towering pine trees that surround it. When the clients approached Cummings Architects, the lot consisted of 3 run-down buildings. The challenge was to create something that enhanced the property without overshadowing the landscape, while adhering to the strict zoning regulations that come with waterfront construction. The result is a design that encompassed all of the clients’ dreams and blends seamlessly into the gorgeous, forested lake-shore, as if the property was meant to have this house all along.
The ground floor of the main house is a spacious open concept that flows out to the stone patio area with fire pit. Wood flooring and natural fir bead-board ceilings pay homage to the trees and rugged landscape that surround the home. The gorgeous views are also captured in the upstairs living areas and third floor tower deck. The carriage house structure holds a cozy guest space with additional lake views, so that extended family and friends can all enjoy this vacation retreat together. Photo by Eric Roth
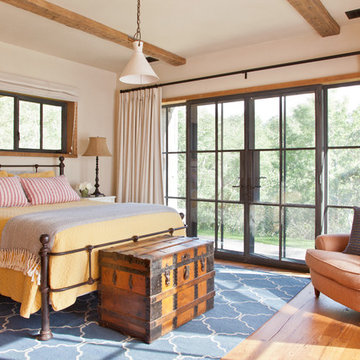
MillerRoodell Architects // Laura Fedro Interiors // Gordon Gregory Photography
Rustikales Schlafzimmer mit weißer Wandfarbe, braunem Holzboden und orangem Boden in Sonstige
Rustikales Schlafzimmer mit weißer Wandfarbe, braunem Holzboden und orangem Boden in Sonstige
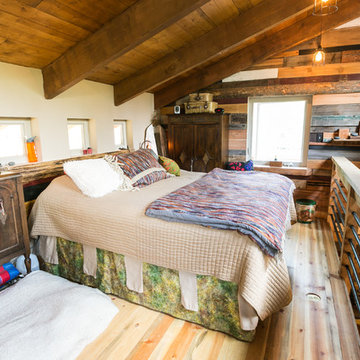
Photo Credits: Pixil Studios
Kleines Uriges Schlafzimmer im Loft-Style mit beiger Wandfarbe und braunem Holzboden in Denver
Kleines Uriges Schlafzimmer im Loft-Style mit beiger Wandfarbe und braunem Holzboden in Denver
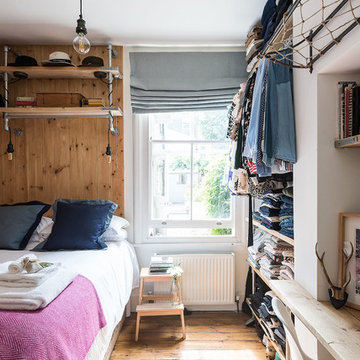
Photography by Veronica Rodriguez Interior Photography
Rustikales Schlafzimmer mit weißer Wandfarbe und braunem Holzboden in London
Rustikales Schlafzimmer mit weißer Wandfarbe und braunem Holzboden in London
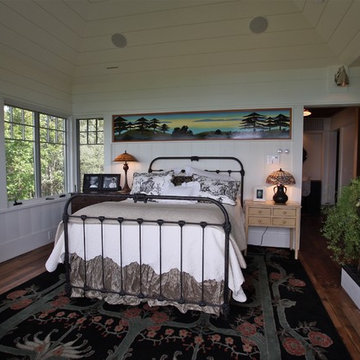
Großes Uriges Gästezimmer ohne Kamin mit weißer Wandfarbe und braunem Holzboden in Sonstige
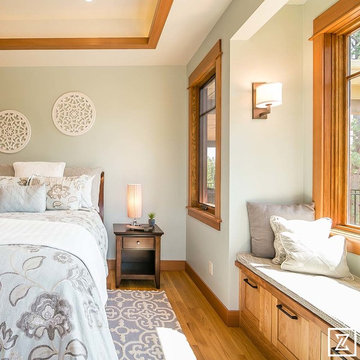
Flori Engbrecht
Großes Rustikales Hauptschlafzimmer ohne Kamin mit blauer Wandfarbe und braunem Holzboden in Sonstige
Großes Rustikales Hauptschlafzimmer ohne Kamin mit blauer Wandfarbe und braunem Holzboden in Sonstige
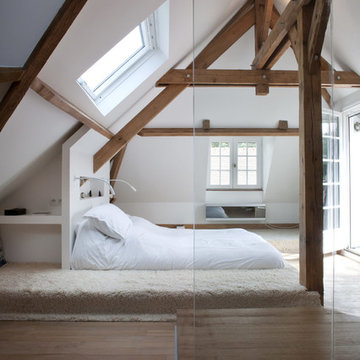
Olivier Chabaud
Mittelgroßes Rustikales Schlafzimmer im Dachboden im Loft-Style mit weißer Wandfarbe, braunem Holzboden und braunem Boden in Paris
Mittelgroßes Rustikales Schlafzimmer im Dachboden im Loft-Style mit weißer Wandfarbe, braunem Holzboden und braunem Boden in Paris
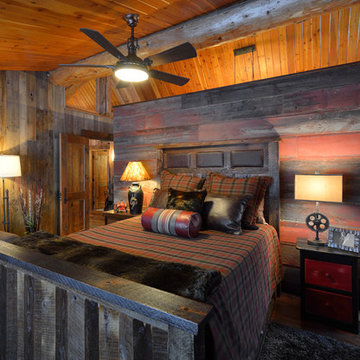
Chuck Carver- Photographer
Brickhouse- Architect
Beth Hanson- Interior Designer
Rustikales Schlafzimmer mit braunem Holzboden in Minneapolis
Rustikales Schlafzimmer mit braunem Holzboden in Minneapolis
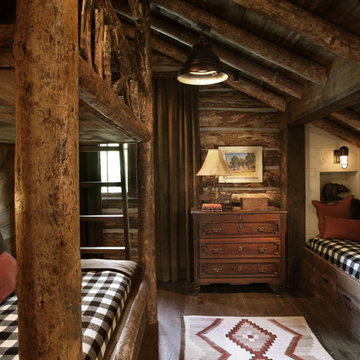
Mittelgroßes Rustikales Gästezimmer ohne Kamin mit brauner Wandfarbe und braunem Holzboden in Sonstige
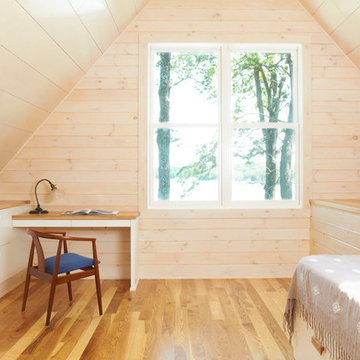
Cabinetry by Ingrained Wood Studios: The Lab.
Millwork/wall paneling by Ingrained Wood Studios: The Mill.
© Alyssa Lee Photography
Uriges Schlafzimmer mit braunem Holzboden in Minneapolis
Uriges Schlafzimmer mit braunem Holzboden in Minneapolis
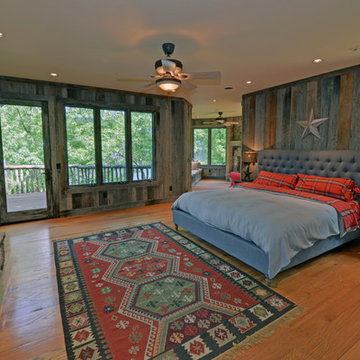
Stuart Wade, Envision Virtual Tours
Bobcat Lodge- Lake Rabun
Be welcomed to this perfect mountain/lake lodge through stone pillars down a driveway of stamped concrete and brick paver patterns to the porte cochere. The design philosophy seen in the home's exterior extends to the interior with 10 fireplaces, the finest materials, and extraordinary craftsmanship.
Great Room
Enter the striking foyer with the antique heart pine, walnut and bird's-eye maple inlaid pattern that harmonizes with the natural unity of the spacious great room. The visually anchored stone fireplace accented by hand hewn circa 1800 oak beams silhouettes the soft lake views making a dynamic design statement. The great room was designed with togetherness in mind and features high vaulted ceilings, wormy oak flooring with walnut borders, a spacious dining area, a gourmet kitchen and for softer and more intimate moments a keeping room.
Kitchen:
Wormy chestnut cabinets,
Complimenting South American granite countertops
Wolf cooktop, double oven
Preparation bar
Serving Buffet
Separate wet bar
Walk-in Pantry
Laundry Room: entrance off the foyer, wormy chestnut cabinets and South American granite
Keeping Room: Nestled off the kitchen area intimately scaled for quieter moments, wormy chestnut ceilings with hand hewn oak beams from Ohio and Pennsylvania, wormy oak flooring accented with walnut and sycamore, and private fireplace
Powder Room off foyer
Three Master Bedroom Suites: each with its own unique full bathroom and private alcove with masonry wood burning fireplace
Master suite on the main floor with full bath enlivened by a fish theme with earthtones and blue accents, a copper soaking tub, large shower and copper sinks
Upstairs master suite with wormy oak flooring sits snug above the lake looking through a tree canopy as from a tree house facilitating a peaceful, tranquil atmosphere- full bath features jetted tub, separate shower, large closet, and friendly lizards sitting on copper sinks
Terrace Level Master Suite offers trey ceilings, entrance to stone terrace supported by cyprus tree trunks giving the feel of a rainforest floor: Full bath includes double mosaic-raised copper sinks, antler lighting, jetted tub accented with aquatic life tiles and separate water closet
This warm and inviting rustic interior perfectly balances the outdoor lake vistas with the comfort of indoor living.moving directly to the outdoor living spaces. A full length deck supported by cyprus trees offers the opportunity for serious entertaining. The stone terrace off the downstairs family room leads directly to the two stall boathouse for lakeside entertaining with its own private fireplace.
Terrace Level:
14 foot ceilings, transom windows
A master suite
A guest room with trey ceilings, wool carpet, and full bath with copper sinks,double vanity and riverock shower
Family room with focal stone fireplace, wet bar with wine cooler, separate kitchen with sink, mini refrigerator and built in microwave
Wine closet with hand painted plaster finish
A full bath for drippy swimmers with oversized river rock shower accented with crayfish and salamander tiles
Extras
All windows are Loewen windows
A ridge vent system
Custom design closets
Poured foundation for house and boathouse
European spruce framing
Exterior siding: 1 x 12 pressure treated pine with 1 x 4 batten strips
Siding has three coat process of Sikkens stain finish
Ten masonry fireplaces
Stacked rock from Rocky Gap Virginia
Eight foot custom Honduran Pine
True plaster walls with three coat process faux finish
Locust hand rails for the deck
Support cyprus tree trunks from Charleston
Outside light fixtures custom made in NY
Five hot water heaters, circulating pump
Duel fuel heat pump/propane, 1000 gallon buried propane tank, four zone heating system
Two laundry rooms
All Fireplaces set up for flat screen TV's
Adjacent lot available for purchase
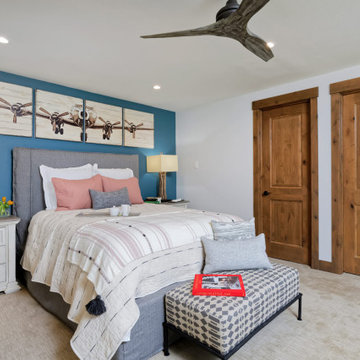
The first thing you notice about this property is the stunning views of the mountains, and our clients wanted to showcase this. We selected pieces that complement and highlight the scenery. Our clients were in love with their brown leather couches, so we knew we wanted to keep them from the beginning. This was the focal point for the selections in the living room, and we were able to create a cohesive, rustic, mountain-chic space. The home office was another critical part of the project as both clients work from home. We repurposed a handmade table that was made by the client’s family and used it as a double-sided desk. We painted the fireplace in a gorgeous green accent to make it pop.
Finding the balance between statement pieces and statement views made this project a unique and incredibly rewarding experience.
---
Project designed by Miami interior designer Margarita Bravo. She serves Miami as well as surrounding areas such as Coconut Grove, Key Biscayne, Miami Beach, North Miami Beach, and Hallandale Beach.
For more about MARGARITA BRAVO, click here: https://www.margaritabravo.com/
To learn more about this project, click here: https://www.margaritabravo.com/portfolio/mountain-chic-modern-rustic-home-denver/
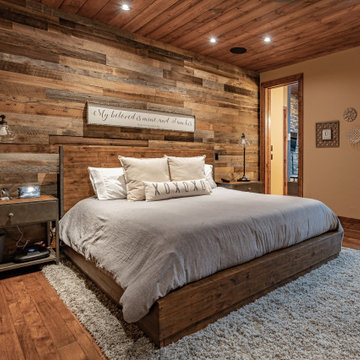
This gorgeous modern home sits along a rushing river and includes a separate enclosed pavilion. Distinguishing features include the mixture of metal, wood and stone textures throughout the home in hues of brown, grey and black.
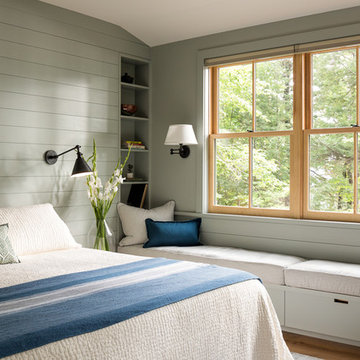
Rustikales Schlafzimmer mit grüner Wandfarbe, braunem Holzboden und braunem Boden in Portland Maine
Rustikale Schlafzimmer mit braunem Holzboden Ideen und Design
4