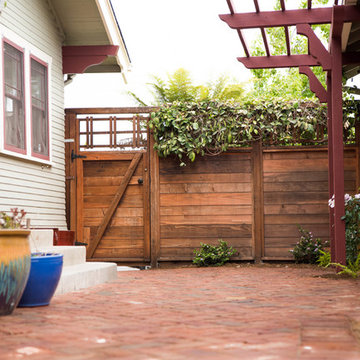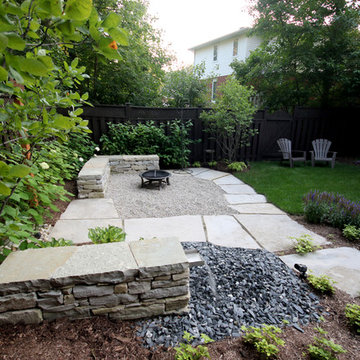61.743 Rustikale Wohnideen

This rustic-inspired basement includes an entertainment area, two bars, and a gaming area. The renovation created a bathroom and guest room from the original office and exercise room. To create the rustic design the renovation used different naturally textured finishes, such as Coretec hard pine flooring, wood-look porcelain tile, wrapped support beams, walnut cabinetry, natural stone backsplashes, and fireplace surround,
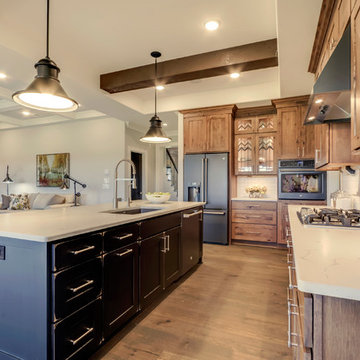
Sole Design Cabinetry, Jamestown Door Style in Rustic Hickory Stained
Walnut
KITCHEN PERIMETER, STUDY, SHELVES
Sole Design Cabinetry, Jamestown Door Style Painted Black
ISLAND, COFFEE BAR
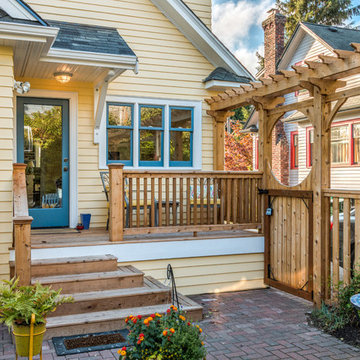
Mittelgroßes, Einstöckiges Uriges Haus mit gelber Fassadenfarbe, Satteldach und Schindeldach in Seattle

The herringbone backsplash is reminiscent of prairie style art glass in this Craftsman kitchen. The tiles are hand-glazed porcelain, adding to the Craftsman detail.
Meyer Design
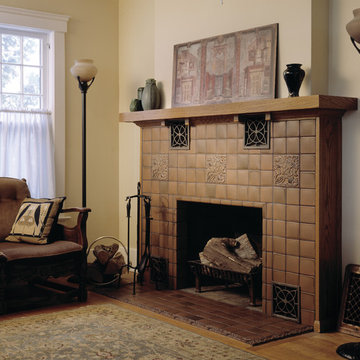
Craftsman-style fireplace by Motawi Tileworks featuring Leaves & Berries relief tile in Sepia
Rustikales Wohnzimmer mit gelber Wandfarbe, braunem Holzboden, Kamin, gefliester Kaminumrandung und braunem Boden in Detroit
Rustikales Wohnzimmer mit gelber Wandfarbe, braunem Holzboden, Kamin, gefliester Kaminumrandung und braunem Boden in Detroit

Kleiner Rustikaler Flur mit beiger Wandfarbe, braunem Holzboden und braunem Boden in Toronto
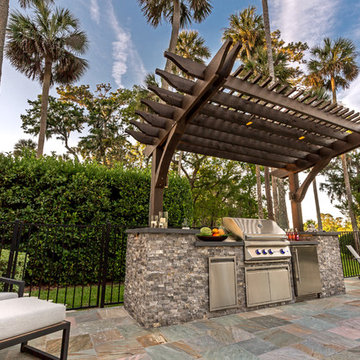
Pratt Guys designed and built this Pratt Guys signature 2-post, cantilever pergola, shading this outdoor kitchen featuring a stacked stone face with concrete countertops, Twin Eagles BBQ Grill and True refrigerator.
---
The Dennis project, designed and built by Pratt Guys, January 2017 - Photo owned by Pratt Guys - NOTE: Can ONLY be used online, digitally, TV and print WITH written permission from Pratt Guys. (PrattGuys.com)
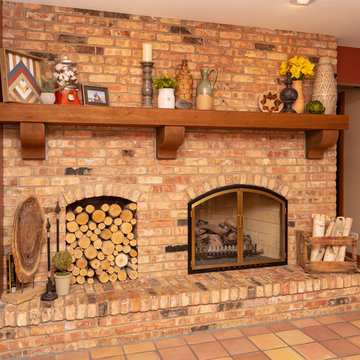
Mittelgroßes, Fernseherloses, Abgetrenntes Uriges Wohnzimmer mit beiger Wandfarbe, Terrakottaboden, Kamin, Kaminumrandung aus Backstein und rotem Boden in Chicago
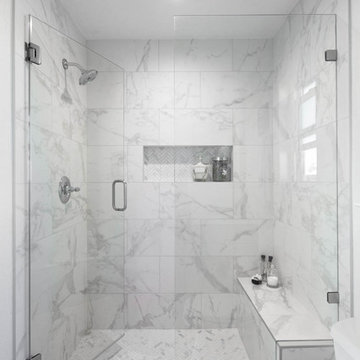
Baron Construction & Remodeling Co.
San Jose Complete Interior Home Remodel
Kitchen and Bathroom Design & Remodel
Living Room & Interior Design Remodel
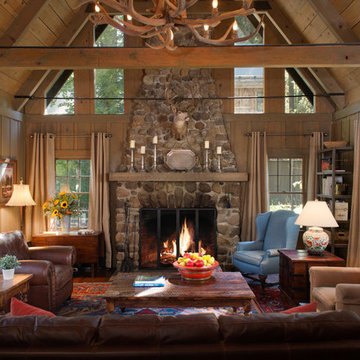
Jon M Photography
Großes, Repräsentatives, Fernseherloses, Offenes Rustikales Wohnzimmer mit grauer Wandfarbe, braunem Holzboden, Kamin, Kaminumrandung aus Stein und braunem Boden in Sacramento
Großes, Repräsentatives, Fernseherloses, Offenes Rustikales Wohnzimmer mit grauer Wandfarbe, braunem Holzboden, Kamin, Kaminumrandung aus Stein und braunem Boden in Sacramento
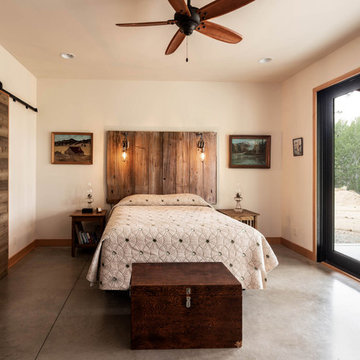
Master bedroom with custom designed and fabricated bedhead.
Mittelgroßes Rustikales Hauptschlafzimmer mit weißer Wandfarbe, Betonboden und grauem Boden in Seattle
Mittelgroßes Rustikales Hauptschlafzimmer mit weißer Wandfarbe, Betonboden und grauem Boden in Seattle
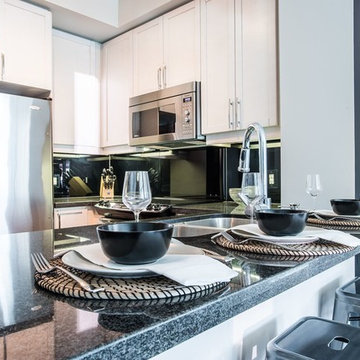
Geschlossene, Mittelgroße Rustikale Küche in U-Form mit Unterbauwaschbecken, Schrankfronten im Shaker-Stil, beigen Schränken, Quarzit-Arbeitsplatte, Küchenrückwand in Schwarz, Rückwand aus Stein, Küchengeräten aus Edelstahl, Linoleum, Kücheninsel, braunem Boden und schwarzer Arbeitsplatte in Toronto
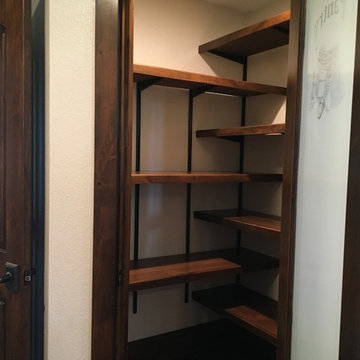
Small Pantry with custom glass door
Kleine Urige Küche mit Vorratsschrank, dunklen Holzschränken, dunklem Holzboden und braunem Boden in Houston
Kleine Urige Küche mit Vorratsschrank, dunklen Holzschränken, dunklem Holzboden und braunem Boden in Houston
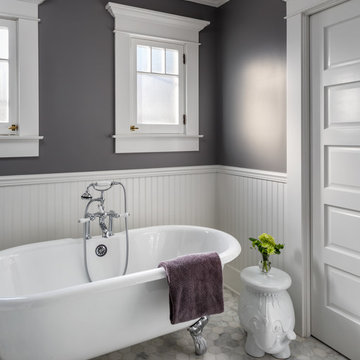
Pierre Galant
Mittelgroßes Uriges Badezimmer En Suite mit Löwenfuß-Badewanne, grauer Wandfarbe, weißem Boden und Marmorboden in Los Angeles
Mittelgroßes Uriges Badezimmer En Suite mit Löwenfuß-Badewanne, grauer Wandfarbe, weißem Boden und Marmorboden in Los Angeles
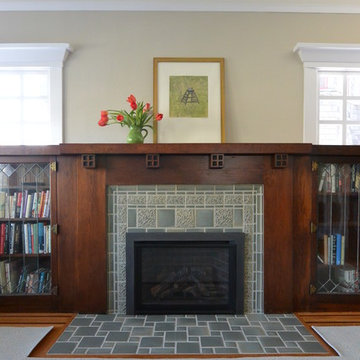
Mittelgroße, Abgetrennte Rustikale Bibliothek mit beiger Wandfarbe, hellem Holzboden, Kamin, gefliester Kaminumrandung und braunem Boden in San Francisco
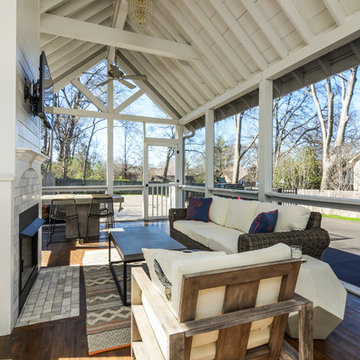
Having a porch that is screened in but at the same time feels open with the outdoor fresh air is the best of both worlds. With stained hard wood floors and a fireplace, you almost feel like this is a room in your house.

Mittelgroßes, Offenes, Repräsentatives, Fernseherloses Rustikales Wohnzimmer ohne Kamin mit weißer Wandfarbe, dunklem Holzboden und braunem Boden in St. Louis
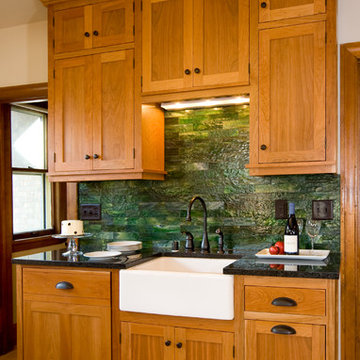
Geschlossene, Mittelgroße Rustikale Küche ohne Insel mit Landhausspüle, Schrankfronten im Shaker-Stil, hellbraunen Holzschränken, Granit-Arbeitsplatte, Küchenrückwand in Grün, Rückwand aus Steinfliesen, Küchengeräten aus Edelstahl, hellem Holzboden und braunem Boden in Milwaukee
61.743 Rustikale Wohnideen
10



















