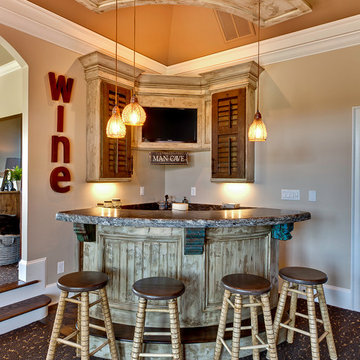61.687 Rustikale Wohnideen
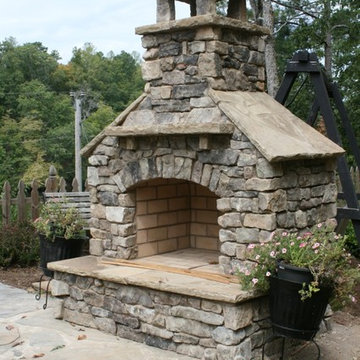
36" OUTDOOR FIREPLACE KIT (overall total height is 8 feet or customize to be taller or wider. Smaller fireplaces available starting at $2850. READY TO ASSEMBLE) Free Shipping to AL, GA, TN, SC!! Call for shipping prices outside of the Southeast. Install options available in GA.
Take the party outside with this beautiful stone fireplace kit. Do it yourself or have us install it.
Delivery options available
Includes: Firebox, Throat, 3 Chimney sections (6" each section), 8" block risers, Natural Stone Hearth pieces, Firebrick, Fire Mortar, Type' S' High Strength Premixed Mortar, 100% Natural Real-Cut Stone Veneer with pre-cut corners, and Stone Mantle. (Footer not included)
Daco Stone
770-222-2425

After going through the tragedy of losing their home to a fire, Cherie Miller of CDH Designs and her family were having a difficult time finding a home they liked on a large enough lot. They found a builder that would work with their needs and incredibly small budget, even allowing them to do much of the work themselves. Cherie not only designed the entire home from the ground up, but she and her husband also acted as Project Managers. They custom designed everything from the layout of the interior - including the laundry room, kitchen and bathrooms; to the exterior. There's nothing in this home that wasn't specified by them.
CDH Designs
15 East 4th St
Emporium, PA 15834
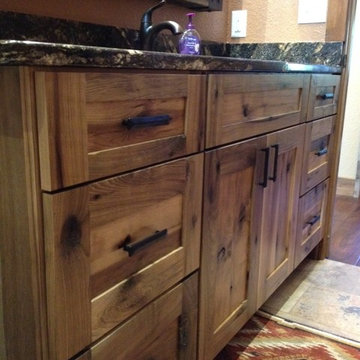
Woodland Cabinetry
Reclaimed Patina finish on Rough Sawn Hickory, Cosmos Granite
Contractor: Cody Hemeyer, Spearfish, SD
Mittelgroßes Uriges Badezimmer En Suite mit Unterbauwaschbecken, Schrankfronten mit vertiefter Füllung, hellbraunen Holzschränken und Granit-Waschbecken/Waschtisch in Sonstige
Mittelgroßes Uriges Badezimmer En Suite mit Unterbauwaschbecken, Schrankfronten mit vertiefter Füllung, hellbraunen Holzschränken und Granit-Waschbecken/Waschtisch in Sonstige
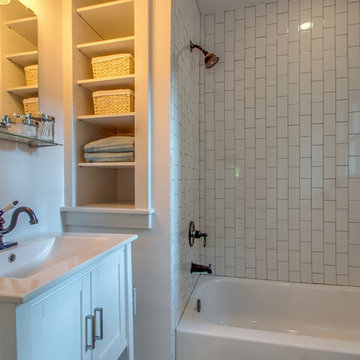
Built-in storage makes the most of a small space, while exposed legs on the sink cabinet create a sense of openness.
Kleines Rustikales Badezimmer mit integriertem Waschbecken, Schrankfronten im Shaker-Stil, weißen Schränken, Quarzwerkstein-Waschtisch, Badewanne in Nische, Duschbadewanne, Wandtoilette mit Spülkasten, weißen Fliesen, Metrofliesen, weißer Wandfarbe und Keramikboden in Nashville
Kleines Rustikales Badezimmer mit integriertem Waschbecken, Schrankfronten im Shaker-Stil, weißen Schränken, Quarzwerkstein-Waschtisch, Badewanne in Nische, Duschbadewanne, Wandtoilette mit Spülkasten, weißen Fliesen, Metrofliesen, weißer Wandfarbe und Keramikboden in Nashville
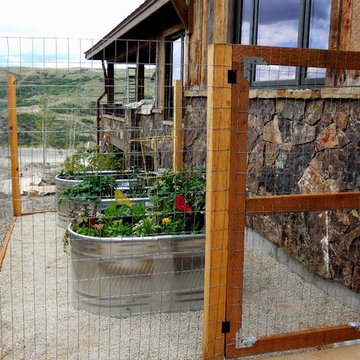
Purchased livestock troughs are a fun, easy and economical alternative for a small vegetable garden. Deer fencing keeps it safe, and cute garden art adds impace. Photo credit: The Ardent Gardener Landscape Design
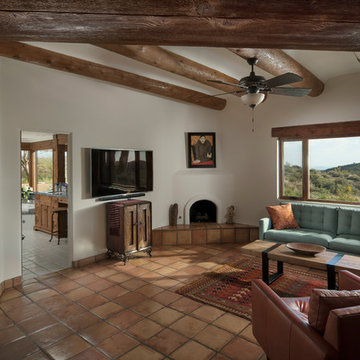
Michael Baxter, Baxter Imaging
Mittelgroßes Uriges Hauptschlafzimmer mit weißer Wandfarbe, Terrakottaboden, Eckkamin und verputzter Kaminumrandung in Phoenix
Mittelgroßes Uriges Hauptschlafzimmer mit weißer Wandfarbe, Terrakottaboden, Eckkamin und verputzter Kaminumrandung in Phoenix
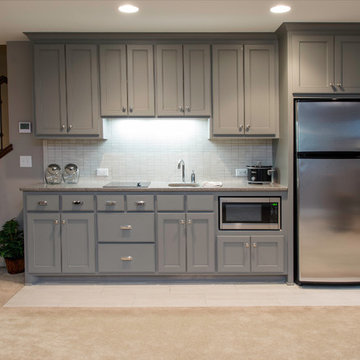
Exclusive House Plan 73345HS is a 3 bedroom 3.5 bath beauty with the master on main and a 4 season sun room that will be a favorite hangout.
The front porch is 12' deep making it a great spot for use as outdoor living space which adds to the 3,300+ sq. ft. inside.
Ready when you are. Where do YOU want to build?
Plans: http://bit.ly/73345hs
Photo Credit: Garrison Groustra

Großes, Fernseherloses, Offenes Rustikales Wohnzimmer mit braunem Holzboden und Kaminofen in Seattle
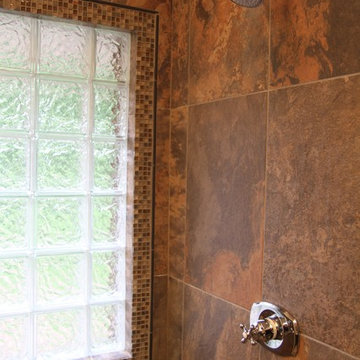
Nick Kapanke
Kleines Uriges Badezimmer En Suite mit Unterbauwaschbecken, flächenbündigen Schrankfronten, hellbraunen Holzschränken, Granit-Waschbecken/Waschtisch, Eckdusche, Porzellan-Bodenfliesen, Porzellanfliesen und beiger Wandfarbe in Minneapolis
Kleines Uriges Badezimmer En Suite mit Unterbauwaschbecken, flächenbündigen Schrankfronten, hellbraunen Holzschränken, Granit-Waschbecken/Waschtisch, Eckdusche, Porzellan-Bodenfliesen, Porzellanfliesen und beiger Wandfarbe in Minneapolis
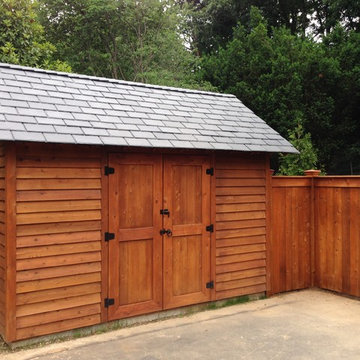
Designed and built by Land Art Design, Inc.
Mittelgroßer, Freistehender Rustikaler Geräteschuppen in Washington, D.C.
Mittelgroßer, Freistehender Rustikaler Geräteschuppen in Washington, D.C.

This guest bathroom has white marble tile in the shower and small herringbone mosaic on the floor. The shower tile is taken all the way to the ceiling to emphasize height and create a larger volume in an otherwise small space.
large 12 x24 marble tiles were cut down in three widths, to create a pleasing rhythm and pattern. The sink cabinet also has a marble top.
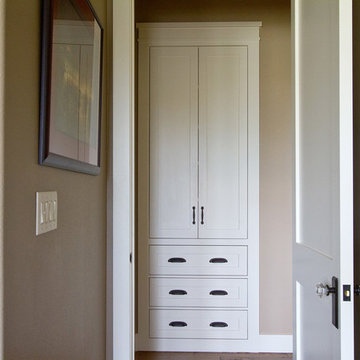
Susan Whisman of Blue Door Portraits
Mittelgroßer Uriger Flur mit beiger Wandfarbe und braunem Holzboden in Dallas
Mittelgroßer Uriger Flur mit beiger Wandfarbe und braunem Holzboden in Dallas

This house is adjacent to the first house, and was under construction when I began working with the clients. They had already selected red window frames, and the siding was unfinished, needing to be painted. Sherwin Williams colors were requested by the builder. They wanted it to work with the neighboring house, but have its own character, and to use a darker green in combination with other colors. The light trim is Sherwin Williams, Netsuke, the tan is Basket Beige. The color on the risers on the steps is slightly deeper. Basket Beige is used for the garage door, the indentation on the front columns, the accent in the front peak of the roof, the siding on the front porch, and the back of the house. It also is used for the fascia board above the two columns under the front curving roofline. The fascia and columns are outlined in Netsuke, which is also used for the details on the garage door, and the trim around the red windows. The Hardie shingle is in green, as is the siding on the side of the garage. Linda H. Bassert, Masterworks Window Fashions & Design, LLC
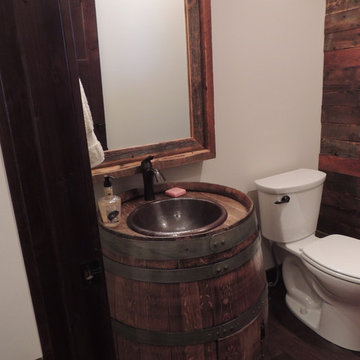
Custom Wine Barrel Vanity with a Reclaimed Barn Wood Mirror. In this picture you can see we cut out the door for access to plumbing and additional storage.
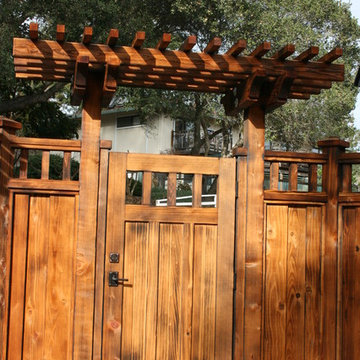
Kleine Urige Haustür mit Einzeltür, hellbrauner Holzhaustür und beigem Boden in San Francisco
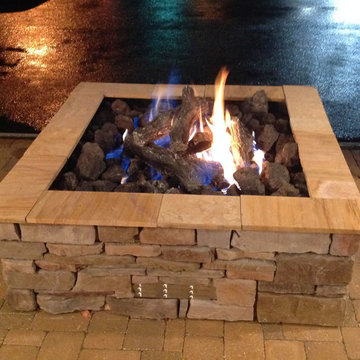
Outdoor Gas log fire pit with custom stone surround and flagstone top by Fine's Gas
Großer Rustikaler Patio im Innenhof mit Feuerstelle und Natursteinplatten in Sonstige
Großer Rustikaler Patio im Innenhof mit Feuerstelle und Natursteinplatten in Sonstige
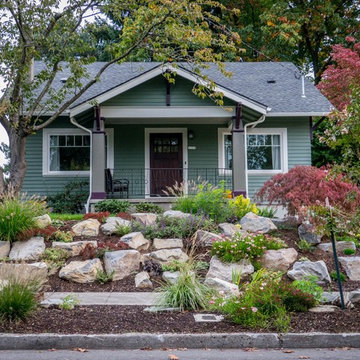
Mittelgroßer Uriger Vorgarten mit direkter Sonneneinstrahlung und Steindeko in Portland
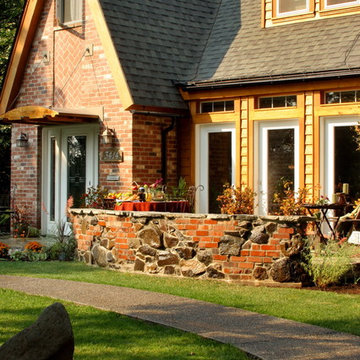
architect
Mittelgroßes, Zweistöckiges Uriges Einfamilienhaus mit Backsteinfassade, roter Fassadenfarbe, Halbwalmdach und Schindeldach in Seattle
Mittelgroßes, Zweistöckiges Uriges Einfamilienhaus mit Backsteinfassade, roter Fassadenfarbe, Halbwalmdach und Schindeldach in Seattle
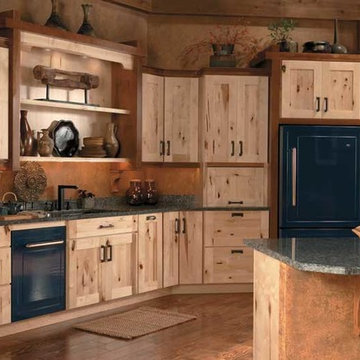
Einzeilige, Mittelgroße Urige Küche mit Unterbauwaschbecken, Schrankfronten im Shaker-Stil, hellen Holzschränken, Granit-Arbeitsplatte, schwarzen Elektrogeräten, braunem Holzboden und Kücheninsel in Milwaukee
61.687 Rustikale Wohnideen
6



















