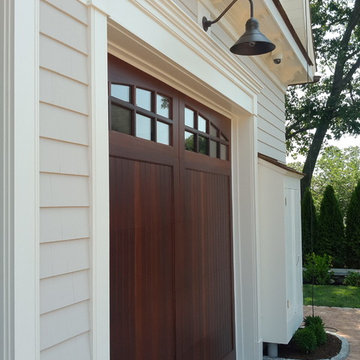61.687 Rustikale Wohnideen

Jeff Roberts Imaging
Kleines, Zweistöckiges Uriges Haus mit grauer Fassadenfarbe, Pultdach und Blechdach in Portland Maine
Kleines, Zweistöckiges Uriges Haus mit grauer Fassadenfarbe, Pultdach und Blechdach in Portland Maine
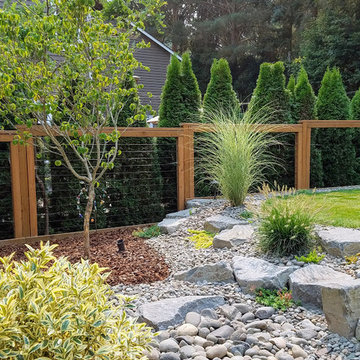
The gently sloping natural stone and river rock stream bed replaced a traditional retaining wall and french drains.
The use of different size stones, from boulders to small pebbles, creates texture and interest.
The plants soften the stone and create movement.
Photo credit: Lisa Meddin, Harmony Design Northwest
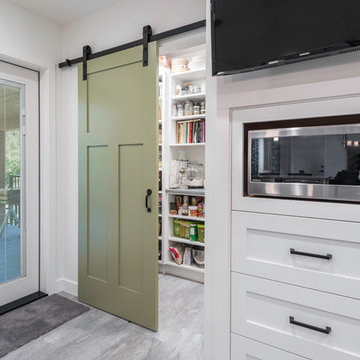
This was a challenging project for very discerning clients. The home was originally owned by the client’s father, and she inherited it when he passed. Care was taken to preserve the history in the home while upgrading it for the current owners. This home exceeds current energy codes, and all mechanical and electrical systems have been completely replaced. The clients remained in the home for the duration of the reno, so it was completed in two phases. Phase 1 involved gutting the basement, removing all asbestos containing materials (flooring, plaster), and replacing all mechanical and electrical systems, new spray foam insulation, and complete new finishing.
The clients lived upstairs while we did the basement, and in the basement while we did the main floor. They left on a vacation while we did the asbestos work.
Phase 2 involved a rock retaining wall on the rear of the property that required a lengthy approval process including municipal, fisheries, First Nations, and environmental authorities. The home had a new rear covered deck, garage, new roofline, all new interior and exterior finishing, new mechanical and electrical systems, new insulation and drywall. Phase 2 also involved an extensive asbestos abatement to remove Asbestos-containing materials in the flooring, plaster, insulation, and mastics.
Photography by Carsten Arnold Photography.
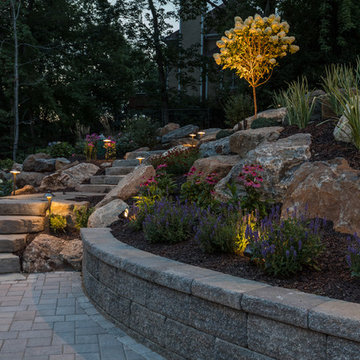
Whitewater Imagery
Geometrische, Mittelgroße Urige Gartenmauer hinter dem Haus mit Natursteinplatten in New York
Geometrische, Mittelgroße Urige Gartenmauer hinter dem Haus mit Natursteinplatten in New York
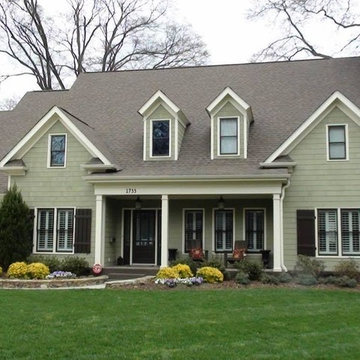
Mittelgroßes, Zweistöckiges Rustikales Einfamilienhaus mit Faserzement-Fassade, grüner Fassadenfarbe, Satteldach und Schindeldach in Charlotte
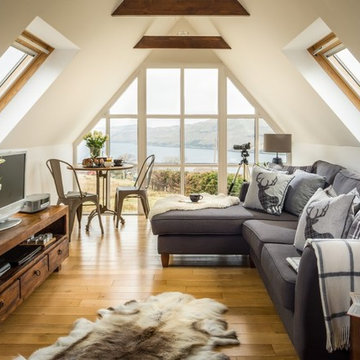
Mittelgroßes, Repräsentatives Rustikales Wohnzimmer im Loft-Stil mit weißer Wandfarbe, braunem Holzboden, freistehendem TV und braunem Boden in Sonstige
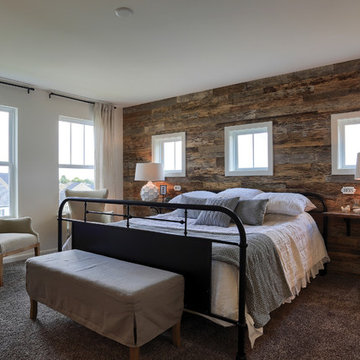
Warm and masculine, this industrial chic style bedroom has become a trend even in suburban and more rural areas. Combine utilitarian items with worn textures and the warmth of raw, aged woods to achieve the look! The carpet is the High Hand style by Mohawk Flooring in the Crossroads color. The accent wall was first painted with Sherwin Williams Black Magic paint (SW6991) and then created using wooden pallets. It uses 3, 4, and 5 inch wide by 1/2” thick boards.
Photo Credit: Justin Tearney
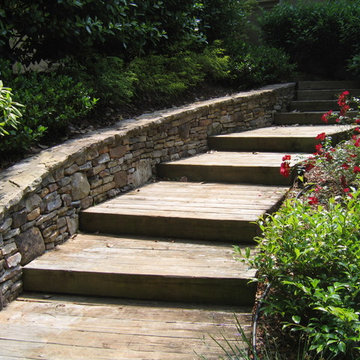
Mittelgroßer Uriger Garten im Frühling mit direkter Sonneneinstrahlung und Dielen in Atlanta
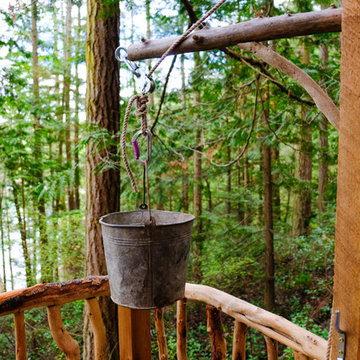
Kids treehouse on Orcas Island WA. All lumber donated by local saw mill.
Kleines, Neutrales Rustikales Kinderzimmer mit Spielecke, brauner Wandfarbe, gebeiztem Holzboden und blauem Boden in Seattle
Kleines, Neutrales Rustikales Kinderzimmer mit Spielecke, brauner Wandfarbe, gebeiztem Holzboden und blauem Boden in Seattle
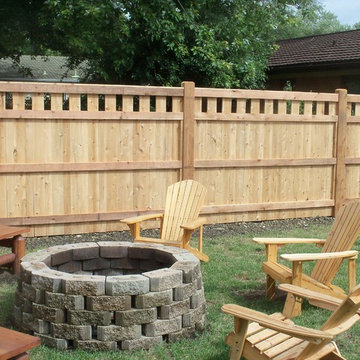
Mittelgroßer, Unbedeckter Rustikaler Patio hinter dem Haus mit Feuerstelle in Chicago
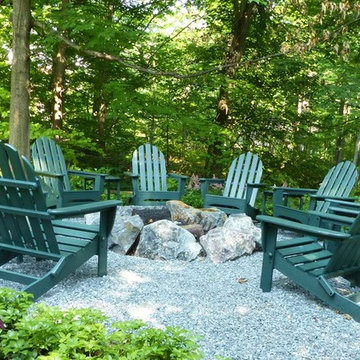
Seating for eight on the rustic green adirondack chairs. Fire pit is sunken into the earth and ringed with large granite boulders. Bluestone gravel adds to the rustic feel. Photo by Russell and Terra Jenkins
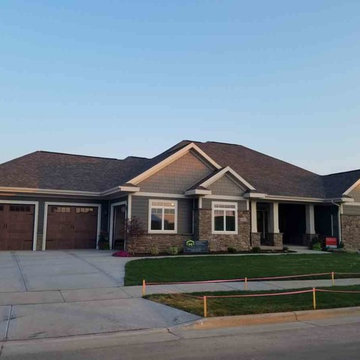
Großes, Einstöckiges Uriges Haus mit Mix-Fassade, bunter Fassadenfarbe und Satteldach in Sonstige
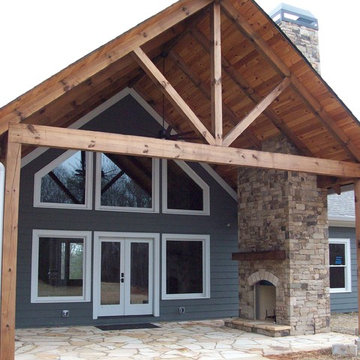
Mittelgroßes, Einstöckiges Uriges Haus mit Mix-Fassade, grauer Fassadenfarbe und Satteldach in Atlanta
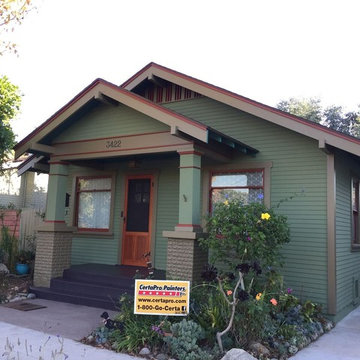
Kleines, Einstöckiges Rustikales Haus mit Putzfassade, grüner Fassadenfarbe und Satteldach in Los Angeles
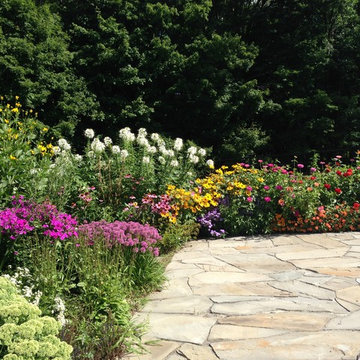
Mittelgroßer Rustikaler Garten hinter dem Haus mit Natursteinplatten in San Diego
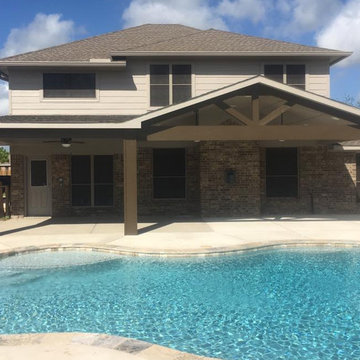
Mittelgroßer, Überdachter Rustikaler Patio hinter dem Haus mit Betonplatten in Orange County
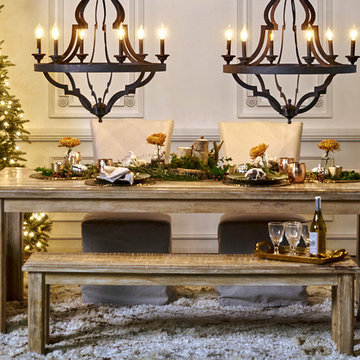
Karen Deering
Kleine Rustikale Wohnküche ohne Kamin mit weißer Wandfarbe und dunklem Holzboden in San Luis Obispo
Kleine Rustikale Wohnküche ohne Kamin mit weißer Wandfarbe und dunklem Holzboden in San Luis Obispo
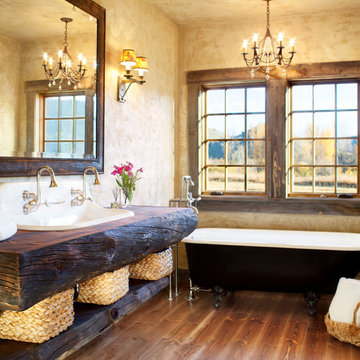
A rustic log and timber home located at the historic C Lazy U Ranch in Grand County, Colorado.
Mittelgroßes Uriges Badezimmer in Denver
Mittelgroßes Uriges Badezimmer in Denver
61.687 Rustikale Wohnideen
3




















