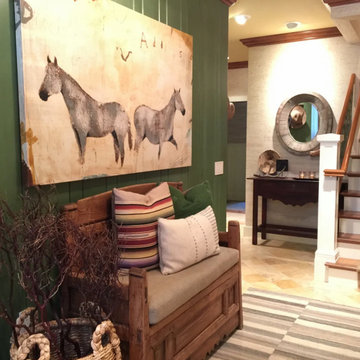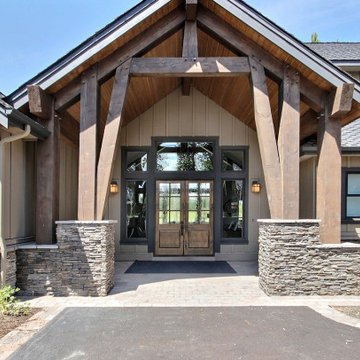Rustikaler Eingang mit Wandpaneelen Ideen und Design
Suche verfeinern:
Budget
Sortieren nach:Heute beliebt
1 – 20 von 35 Fotos
1 von 3

Paneled barrel foyer with double arched door, flanked by formal living and dining rooms. Beautiful wood floor in a herringbone pattern.
Mittelgroßes Rustikales Foyer mit grauer Wandfarbe, braunem Holzboden, Doppeltür, hellbrauner Holzhaustür, gewölbter Decke und Wandpaneelen in Washington, D.C.
Mittelgroßes Rustikales Foyer mit grauer Wandfarbe, braunem Holzboden, Doppeltür, hellbrauner Holzhaustür, gewölbter Decke und Wandpaneelen in Washington, D.C.
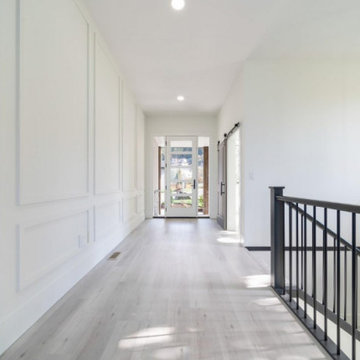
This beautiful bright entry is a simplistic but impactful design. The glass panes within the door allows for extra light and exceptional mountain views.
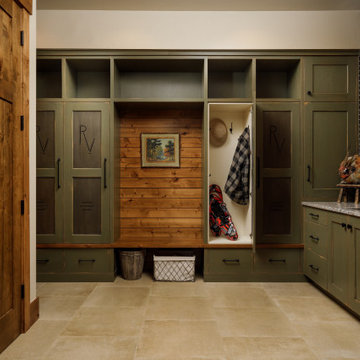
Beautiful rustic green cabinetry with a wood-paneled wall and black horizontal stacked tiles complete this show stopper of a mudroom.
Rustikaler Eingang mit beiger Wandfarbe, Keramikboden, beigem Boden und Wandpaneelen in Denver
Rustikaler Eingang mit beiger Wandfarbe, Keramikboden, beigem Boden und Wandpaneelen in Denver
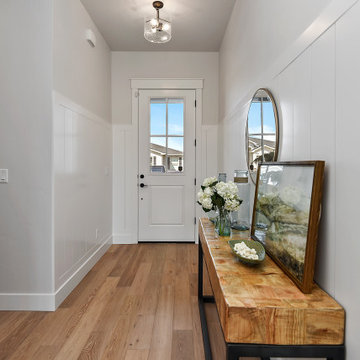
Warm tones of white oak engineered hardwood balances the brings balance to the white vertical shiplap. Adding vertical shiplap at plate rail height leans toward cottage aesthetics.
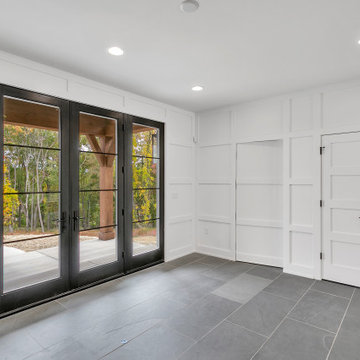
entry with hidden door to office
Großes Rustikales Foyer mit weißer Wandfarbe, Schieferboden, Doppeltür, schwarzer Haustür, grauem Boden und Wandpaneelen in Sonstige
Großes Rustikales Foyer mit weißer Wandfarbe, Schieferboden, Doppeltür, schwarzer Haustür, grauem Boden und Wandpaneelen in Sonstige

Rustikale Haustür mit beiger Wandfarbe, Betonboden, Doppeltür, brauner Haustür, beigem Boden, gewölbter Decke und Wandpaneelen in Houston
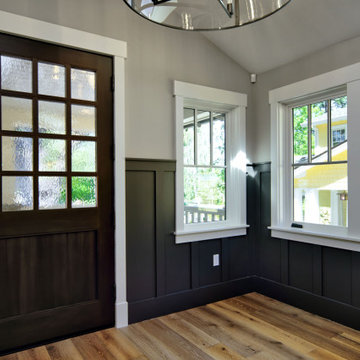
Kleine Urige Haustür mit grauer Wandfarbe, braunem Holzboden, Einzeltür, dunkler Holzhaustür, braunem Boden, gewölbter Decke und Wandpaneelen in San Francisco
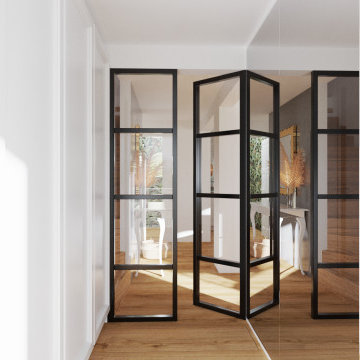
Rustikaler Eingang mit Korridor, weißer Wandfarbe, Laminat, Doppeltür, schwarzer Haustür, braunem Boden und Wandpaneelen in München
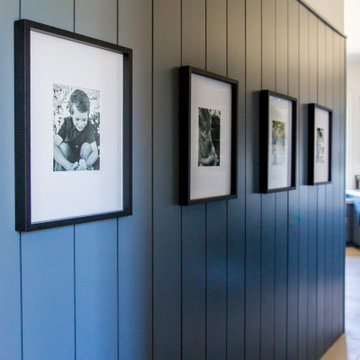
Large mudroom with blue cabinetry and wall paneling, and bench seating.
Großer Uriger Eingang mit Stauraum, blauer Wandfarbe, beigem Boden und Wandpaneelen in Salt Lake City
Großer Uriger Eingang mit Stauraum, blauer Wandfarbe, beigem Boden und Wandpaneelen in Salt Lake City
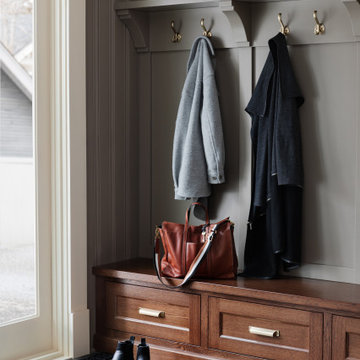
A corroded pipe in the 2nd floor bathroom was the original prompt to begin extensive updates on this 109 year old heritage home in Elbow Park. This craftsman home was build in 1912 and consisted of scattered design ideas that lacked continuity. In order to steward the original character and design of this home while creating effective new layouts, we found ourselves faced with extensive challenges including electrical upgrades, flooring height differences, and wall changes. This home now features a timeless kitchen, site finished oak hardwood through out, 2 updated bathrooms, and a staircase relocation to improve traffic flow. The opportunity to repurpose exterior brick that was salvaged during a 1960 addition to the home provided charming new backsplash in the kitchen and walk in pantry.
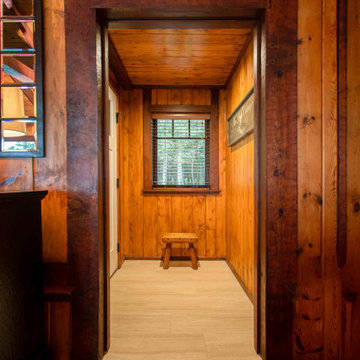
The client came to us to assist with transforming their small family cabin into a year-round residence that would continue the family legacy. The home was originally built by our client’s grandfather so keeping much of the existing interior woodwork and stone masonry fireplace was a must. They did not want to lose the rustic look and the warmth of the pine paneling. The view of Lake Michigan was also to be maintained. It was important to keep the home nestled within its surroundings.
There was a need to update the kitchen, add a laundry & mud room, install insulation, add a heating & cooling system, provide additional bedrooms and more bathrooms. The addition to the home needed to look intentional and provide plenty of room for the entire family to be together. Low maintenance exterior finish materials were used for the siding and trims as well as natural field stones at the base to match the original cabin’s charm.
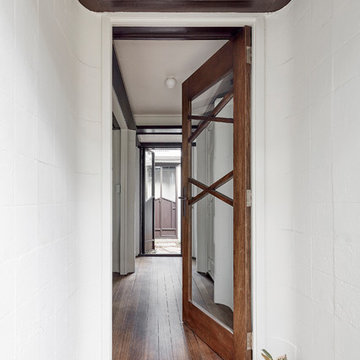
The existing entry with a new custom timber and glazed front door looking into the central courtyard
Große Urige Haustür mit beiger Wandfarbe, dunklem Holzboden, Drehtür, dunkler Holzhaustür, braunem Boden, Kassettendecke und Wandpaneelen in Melbourne
Große Urige Haustür mit beiger Wandfarbe, dunklem Holzboden, Drehtür, dunkler Holzhaustür, braunem Boden, Kassettendecke und Wandpaneelen in Melbourne
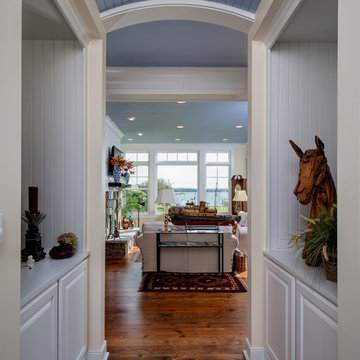
Mittelgroßes Rustikales Foyer mit blauer Wandfarbe, braunem Holzboden, Einzeltür, blauer Haustür, braunem Boden, Holzdielendecke und Wandpaneelen in Sonstige
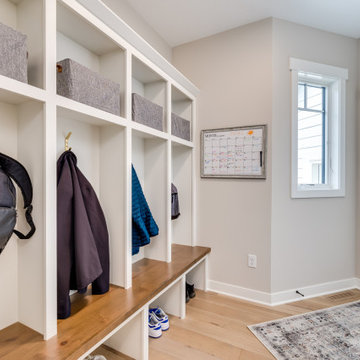
Back entry with a locker unit set up for each individual family member with open storage and extra areas for storage and everyday family needs.
Großer Uriger Eingang mit Vestibül, beiger Wandfarbe, braunem Holzboden, Einzeltür, weißer Haustür, beigem Boden und Wandpaneelen in Sonstige
Großer Uriger Eingang mit Vestibül, beiger Wandfarbe, braunem Holzboden, Einzeltür, weißer Haustür, beigem Boden und Wandpaneelen in Sonstige

Open stair in foyer with red front door.
Rustikales Foyer mit weißer Wandfarbe, dunklem Holzboden, Einzeltür, roter Haustür, braunem Boden und Wandpaneelen in Washington, D.C.
Rustikales Foyer mit weißer Wandfarbe, dunklem Holzboden, Einzeltür, roter Haustür, braunem Boden und Wandpaneelen in Washington, D.C.
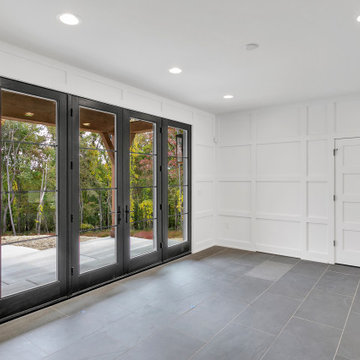
Foyer with hidden door in paneling
Großes Uriges Foyer mit weißer Wandfarbe, Schieferboden, Doppeltür, schwarzer Haustür, grauem Boden und Wandpaneelen in Sonstige
Großes Uriges Foyer mit weißer Wandfarbe, Schieferboden, Doppeltür, schwarzer Haustür, grauem Boden und Wandpaneelen in Sonstige
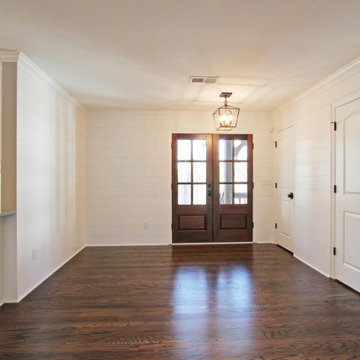
Custom Doors w/ Ship-Lap Wall Finish
Uriger Eingang mit weißer Wandfarbe, braunem Holzboden, Doppeltür, dunkler Holzhaustür und Wandpaneelen in Atlanta
Uriger Eingang mit weißer Wandfarbe, braunem Holzboden, Doppeltür, dunkler Holzhaustür und Wandpaneelen in Atlanta
Rustikaler Eingang mit Wandpaneelen Ideen und Design
1
