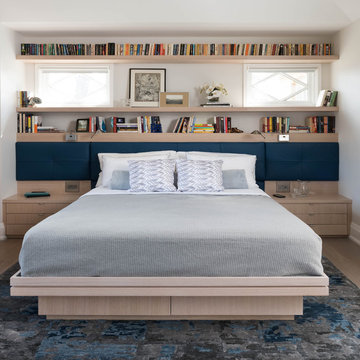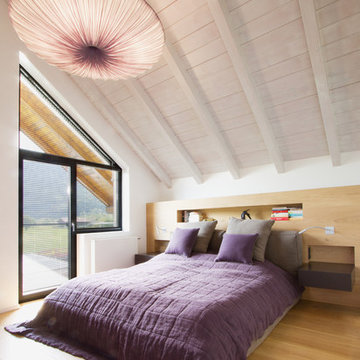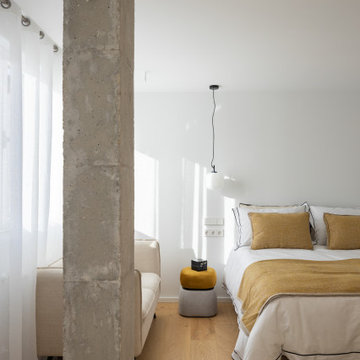Schlafzimmer mit hellem Holzboden Ideen und Design
Suche verfeinern:
Budget
Sortieren nach:Heute beliebt
1 – 20 von 58.220 Fotos

We gave this rather dated farmhouse some dramatic upgrades that brought together the feminine with the masculine, combining rustic wood with softer elements. In terms of style her tastes leaned toward traditional and elegant and his toward the rustic and outdoorsy. The result was the perfect fit for this family of 4 plus 2 dogs and their very special farmhouse in Ipswich, MA. Character details create a visual statement, showcasing the melding of both rustic and traditional elements without too much formality. The new master suite is one of the most potent examples of the blending of styles. The bath, with white carrara honed marble countertops and backsplash, beaded wainscoting, matching pale green vanities with make-up table offset by the black center cabinet expand function of the space exquisitely while the salvaged rustic beams create an eye-catching contrast that picks up on the earthy tones of the wood. The luxurious walk-in shower drenched in white carrara floor and wall tile replaced the obsolete Jacuzzi tub. Wardrobe care and organization is a joy in the massive walk-in closet complete with custom gliding library ladder to access the additional storage above. The space serves double duty as a peaceful laundry room complete with roll-out ironing center. The cozy reading nook now graces the bay-window-with-a-view and storage abounds with a surplus of built-ins including bookcases and in-home entertainment center. You can’t help but feel pampered the moment you step into this ensuite. The pantry, with its painted barn door, slate floor, custom shelving and black walnut countertop provide much needed storage designed to fit the family’s needs precisely, including a pull out bin for dog food. During this phase of the project, the powder room was relocated and treated to a reclaimed wood vanity with reclaimed white oak countertop along with custom vessel soapstone sink and wide board paneling. Design elements effectively married rustic and traditional styles and the home now has the character to match the country setting and the improved layout and storage the family so desperately needed. And did you see the barn? Photo credit: Eric Roth

The Master Bedroom continues the theme of cool and warm, this time using all whites and neutrals and mixing in even more natural elements like seagrass, rattan, and greenery. The showstopper is the stained wood ceiling with an intricate yet modern geometric pattern. The master has retractable glass doors separating it and its private lanai.
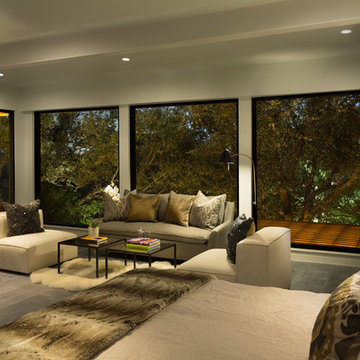
Rachel Kay
Geräumiges Modernes Hauptschlafzimmer mit hellem Holzboden und Kaminumrandung aus Stein in Austin
Geräumiges Modernes Hauptschlafzimmer mit hellem Holzboden und Kaminumrandung aus Stein in Austin
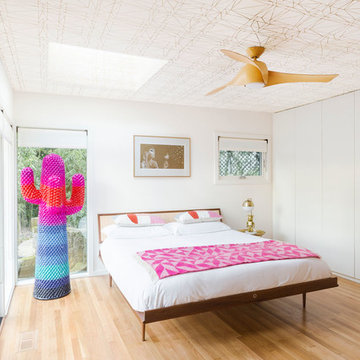
The architecture of this mid-century ranch in Portland’s West Hills oozes modernism’s core values. We wanted to focus on areas of the home that didn’t maximize the architectural beauty. The Client—a family of three, with Lucy the Great Dane, wanted to improve what was existing and update the kitchen and Jack and Jill Bathrooms, add some cool storage solutions and generally revamp the house.
We totally reimagined the entry to provide a “wow” moment for all to enjoy whilst entering the property. A giant pivot door was used to replace the dated solid wood door and side light.
We designed and built new open cabinetry in the kitchen allowing for more light in what was a dark spot. The kitchen got a makeover by reconfiguring the key elements and new concrete flooring, new stove, hood, bar, counter top, and a new lighting plan.
Our work on the Humphrey House was featured in Dwell Magazine.
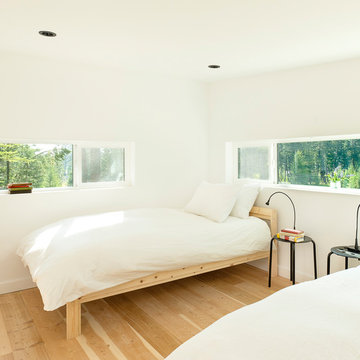
Perfectly situated on the second floor loft, this bonus space offers room for 2, comfortably staging 2 twin beds and views that everyone will want to experience.
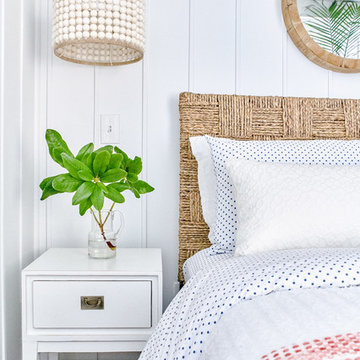
Andrea Pietrangeli http://andrea.media/
Kleines Maritimes Hauptschlafzimmer mit weißer Wandfarbe, hellem Holzboden und beigem Boden in Providence
Kleines Maritimes Hauptschlafzimmer mit weißer Wandfarbe, hellem Holzboden und beigem Boden in Providence

Master bedroom with wallpapered headboard wall, photo by Matthew Niemann
Geräumiges Klassisches Hauptschlafzimmer mit hellem Holzboden und bunten Wänden in Sonstige
Geräumiges Klassisches Hauptschlafzimmer mit hellem Holzboden und bunten Wänden in Sonstige
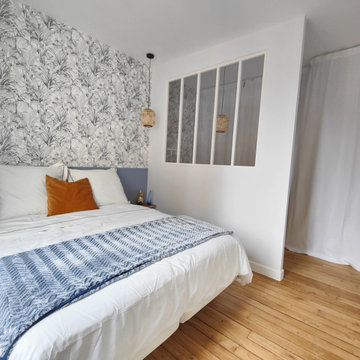
Cette chambre de 13.5m2 a été repensée pour créer un coin nuit cosy et un grand espace dressing / home office séparé par une cloison. La verrière permet de laisser passer la lumière en 2nd jour.
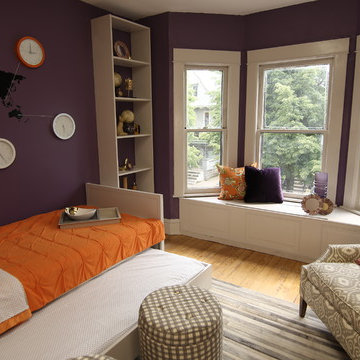
Kleines Modernes Schlafzimmer ohne Kamin mit lila Wandfarbe und hellem Holzboden in New York
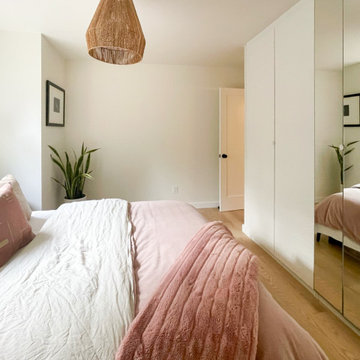
The same footprint was used for this bedroom, except the traditional closets were removed and custom closets were installed to maximize the space. All new finishes for the floors, lighting, doors, hardware, and trim were installed.
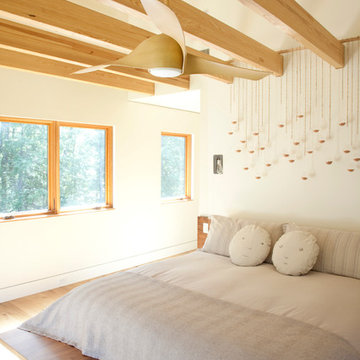
Modernes Hauptschlafzimmer mit weißer Wandfarbe und hellem Holzboden in New York
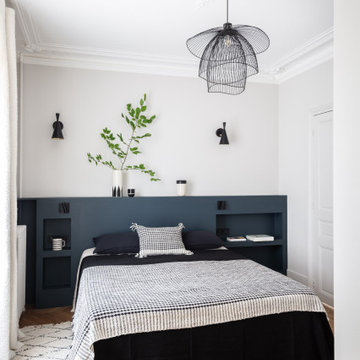
Großes Modernes Hauptschlafzimmer mit beiger Wandfarbe und hellem Holzboden in Paris
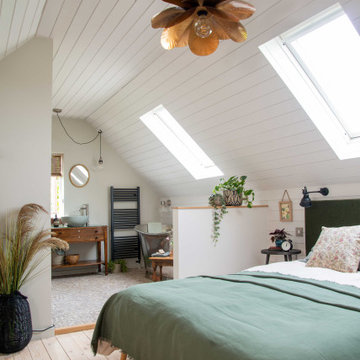
Studio loft conversion in a rustic Scandi style with open bedroom and bathroom featuring a custom made bed, bespoke vanity and freestanding copper bateau bath.
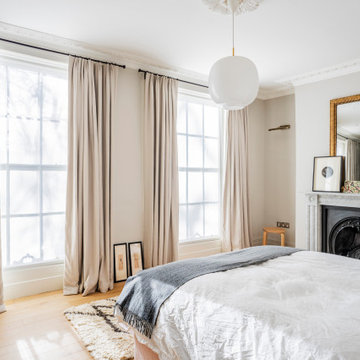
Master bedroom with fireplace.
Ceiling pendent from twenty twenty one
Klassisches Schlafzimmer mit weißer Wandfarbe, hellem Holzboden und braunem Boden in London
Klassisches Schlafzimmer mit weißer Wandfarbe, hellem Holzboden und braunem Boden in London
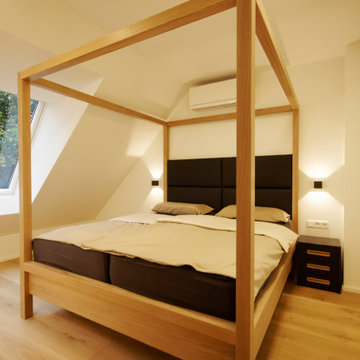
Der Umbau dieses Dachgeschosses, sollte dem Kunden nicht nur zeigen, wie man optisch die Räume gestalten kann, auch die Funktionalität wurde in diesem Dachgeschoss mit einbezogen. Aus scheinbar schwierigen Räumlichkeiten, mit einfachen Lösungen das erwünschte Raumerlebnis zu erzeugen.
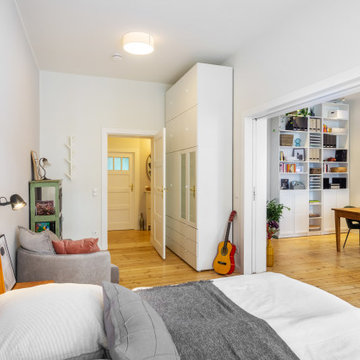
Blick vom Schlafzimmer mit zusätzlicher Sitzecke in den offenen Wohnbereich.
Mittelgroßes Skandinavisches Hauptschlafzimmer mit grauer Wandfarbe und hellem Holzboden in Berlin
Mittelgroßes Skandinavisches Hauptschlafzimmer mit grauer Wandfarbe und hellem Holzboden in Berlin
Schlafzimmer mit hellem Holzboden Ideen und Design
1

