Schlafzimmer mit Kaminumrandung aus Holz Ideen und Design
Suche verfeinern:
Budget
Sortieren nach:Heute beliebt
1 – 20 von 2.827 Fotos
1 von 2

Enfort Homes -2019
Großes Country Hauptschlafzimmer mit weißer Wandfarbe, Teppichboden, Kamin, Kaminumrandung aus Holz und grauem Boden in Seattle
Großes Country Hauptschlafzimmer mit weißer Wandfarbe, Teppichboden, Kamin, Kaminumrandung aus Holz und grauem Boden in Seattle

Lori Hamilton Photography
Geräumiges Klassisches Hauptschlafzimmer mit blauer Wandfarbe, braunem Holzboden, Kamin, Kaminumrandung aus Holz und braunem Boden in Miami
Geräumiges Klassisches Hauptschlafzimmer mit blauer Wandfarbe, braunem Holzboden, Kamin, Kaminumrandung aus Holz und braunem Boden in Miami

The master bedroom is split into this room with original fireplace, a sitting room and private porch. A wainscoting wall painted Sherwin Williams Mount Etna anchors the bed.
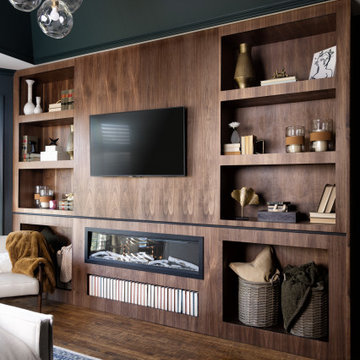
Hauptschlafzimmer mit grüner Wandfarbe, braunem Holzboden, Kamin, Kaminumrandung aus Holz, braunem Boden, gewölbter Decke und Wandpaneelen in Kansas City

Master bedroom
Großes Klassisches Hauptschlafzimmer mit blauer Wandfarbe, Teppichboden, Tunnelkamin, Kaminumrandung aus Holz, grauem Boden und Tapetenwänden in Sydney
Großes Klassisches Hauptschlafzimmer mit blauer Wandfarbe, Teppichboden, Tunnelkamin, Kaminumrandung aus Holz, grauem Boden und Tapetenwänden in Sydney
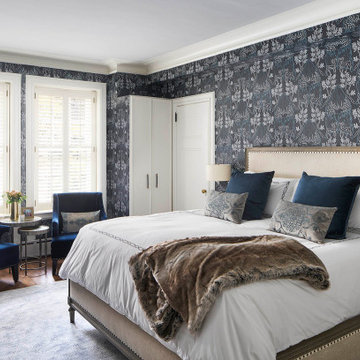
Stunning Wallpaper from Relativity Textiles in Chicago
Großes Klassisches Schlafzimmer mit blauer Wandfarbe, braunem Holzboden, Kamin, Kaminumrandung aus Holz und braunem Boden in Chicago
Großes Klassisches Schlafzimmer mit blauer Wandfarbe, braunem Holzboden, Kamin, Kaminumrandung aus Holz und braunem Boden in Chicago
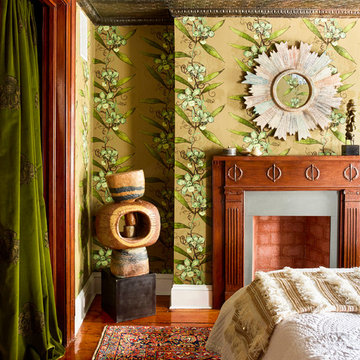
Photo by Eric Piasecki
Mittelgroßes Klassisches Hauptschlafzimmer mit braunem Holzboden, Kamin, Kaminumrandung aus Holz und braunem Boden in New York
Mittelgroßes Klassisches Hauptschlafzimmer mit braunem Holzboden, Kamin, Kaminumrandung aus Holz und braunem Boden in New York
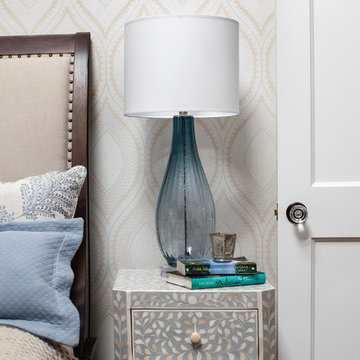
Architecture: LDa Architecture & Interiors
Interior Design: LDa Architecture & Interiors
Builder: Macomber Carpentry & Construction
Landscape Architect: Matthew Cunningham Landscape Design
Photographer: Sean Litchfield Photography
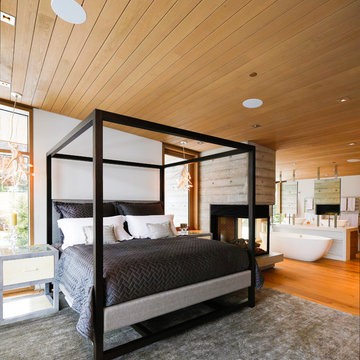
Ema Peters
Großes Rustikales Hauptschlafzimmer mit brauner Wandfarbe, hellem Holzboden, Tunnelkamin und Kaminumrandung aus Holz in Vancouver
Großes Rustikales Hauptschlafzimmer mit brauner Wandfarbe, hellem Holzboden, Tunnelkamin und Kaminumrandung aus Holz in Vancouver

Situated along Eagle River, looking across to the mouth of the Ipswich Harbor, this was clearly a little cape house that was married to the sea. The owners were inquiring about adding a simple shed dormer to provide additional exposure to the stunning water view, but they were also interested in what Mathew would design if this beach cottage were his.
Inspired by the waves that came ashore mere feet from the little house, Mathew took up a fat marker and sketched a sweeping, S-shape dormer on the waterside of the building. He then described how the dormer would be designed in the shape of an ocean wave. “This way,” he explained, “you will not only be able to see the ocean from your new master bedroom, you’ll also be able to experience that view from a space that actually reflects the spirit of the waves.”
Mathew and his team designed the master suite and study using a subtle combination of contemporary and traditional, beach-house elements. The result was a completely unique and one-of-a-kind space inside and out. Transparencies are built into the design via features like gently curved glass that reflects the water and the arched interior window separating the bedroom and bath. On the exterior, the curved dormer on the street side echoes these rounded shapes and lines to create continuity throughout. The sense of movement is accentuated by the continuous, V-groove boarded ceiling that runs from one ocean-shaped dormer through to the opposite side of the house.
The bedroom features a cozy sitting area with built in storage and a porthole window to look out onto the rowboats in the harbor. A bathroom and closet were combined into a single room in a modern design that doesn't sacrifice any style or space and provides highly efficient functionality. A striking barn door made of glass with industrial hardware divides the two zones of the master suite. The custom, built-in maple cabinetry of the closets provides a textural counterpoint to the unique glass shower that incorporates sea stones and an ocean wave motif accent tile.
With this spectacular design vision, the owners are now able to enjoy their stunning view from a bright and spacious interior that brings the natural elements of the beach into the home.
Photo by Eric Roth
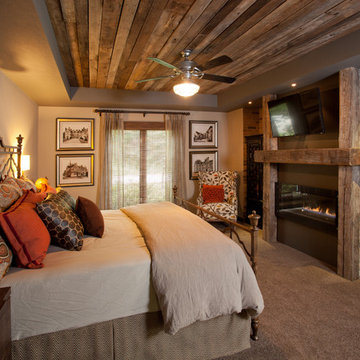
Dan Rockafello
Mittelgroßes Rustikales Hauptschlafzimmer mit beiger Wandfarbe, Teppichboden, Gaskamin, Kaminumrandung aus Holz und beigem Boden in Sonstige
Mittelgroßes Rustikales Hauptschlafzimmer mit beiger Wandfarbe, Teppichboden, Gaskamin, Kaminumrandung aus Holz und beigem Boden in Sonstige
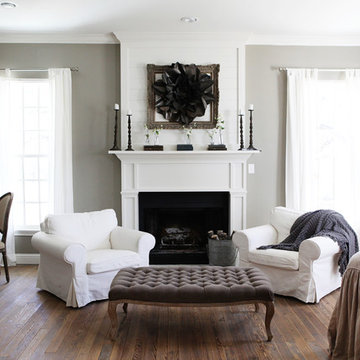
http://mollywinnphotography.com
Mittelgroßes Landhausstil Hauptschlafzimmer mit grauer Wandfarbe, braunem Holzboden, Kamin, Kaminumrandung aus Holz und braunem Boden in Austin
Mittelgroßes Landhausstil Hauptschlafzimmer mit grauer Wandfarbe, braunem Holzboden, Kamin, Kaminumrandung aus Holz und braunem Boden in Austin
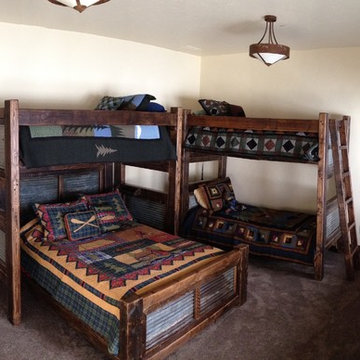
Rustic Trim Twin over Twin and Twin over Queen Bunk Bed with Corrugated Metal.
Mittelgroßes Rustikales Gästezimmer mit beiger Wandfarbe, Teppichboden, Kamin, Kaminumrandung aus Holz und beigem Boden in Sonstige
Mittelgroßes Rustikales Gästezimmer mit beiger Wandfarbe, Teppichboden, Kamin, Kaminumrandung aus Holz und beigem Boden in Sonstige
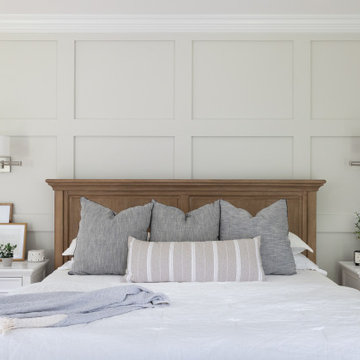
Großes Klassisches Hauptschlafzimmer mit grauer Wandfarbe, hellem Holzboden, Kamin, Kaminumrandung aus Holz und Holzwänden in Philadelphia
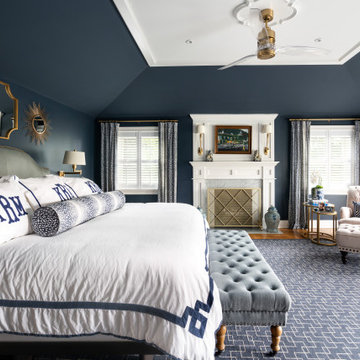
Großes Schlafzimmer mit blauer Wandfarbe, Kamin, Kaminumrandung aus Holz und eingelassener Decke in Philadelphia
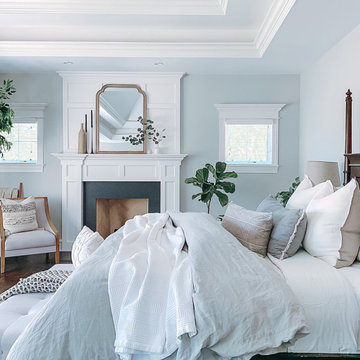
Großes Hauptschlafzimmer mit blauer Wandfarbe, dunklem Holzboden, Kamin, Kaminumrandung aus Holz, braunem Boden und gewölbter Decke in Dallas
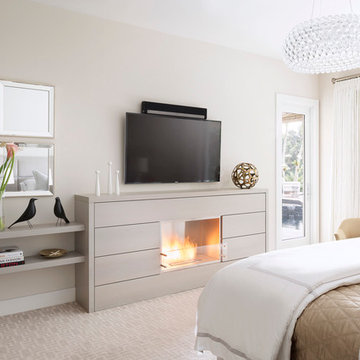
Luxurious master bedroom designed for equestrian family in Wellington, FL. Vintage side chairs. Custom bed and nightstands. Custom fireplace with EcoSmart fire insert. Custom drapery. Bedding by Matouk. Alabaster lamps by Visual Comfort. Design By Krista Watterworth Design Studio of Palm Beach Gardens, Florida
Paint color: Benjamin Moore Edgecomb Gray
Photography by Jessica Glynn
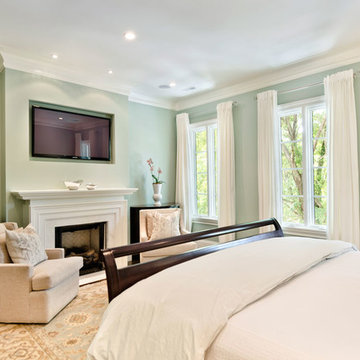
jennifer ames
Großes Klassisches Hauptschlafzimmer mit grüner Wandfarbe, dunklem Holzboden, Kamin und Kaminumrandung aus Holz in Chicago
Großes Klassisches Hauptschlafzimmer mit grüner Wandfarbe, dunklem Holzboden, Kamin und Kaminumrandung aus Holz in Chicago
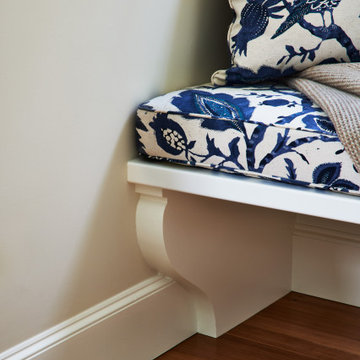
built-in bench detail
Maritimes Hauptschlafzimmer mit braunem Holzboden, Kamin und Kaminumrandung aus Holz in Manchester
Maritimes Hauptschlafzimmer mit braunem Holzboden, Kamin und Kaminumrandung aus Holz in Manchester

Großes Klassisches Hauptschlafzimmer mit weißer Wandfarbe, braunem Holzboden, Kamin, Kaminumrandung aus Holz, eingelassener Decke und Wandpaneelen in London
Schlafzimmer mit Kaminumrandung aus Holz Ideen und Design
1