Schlafzimmer mit weißer Wandfarbe Ideen und Design
Suche verfeinern:
Budget
Sortieren nach:Heute beliebt
81 – 100 von 112.747 Fotos
1 von 5
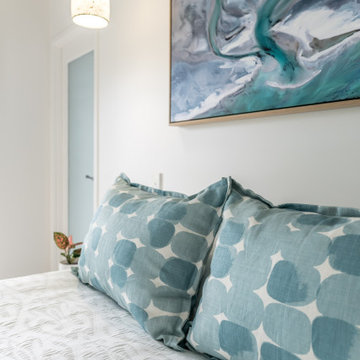
Blue is our clients favourite colour and is featured here to perfection! The custom feature cushions are an Australian designed and made pebble print in aqua tones while the artwork above the bed is a spectacular arial photograph of a Western Australian waterway, taken by local photographer Paul Smith.

Großes Nordisches Hauptschlafzimmer mit weißer Wandfarbe, Betonboden, Gaskamin, verputzter Kaminumrandung, beigem Boden und freigelegten Dachbalken in Austin
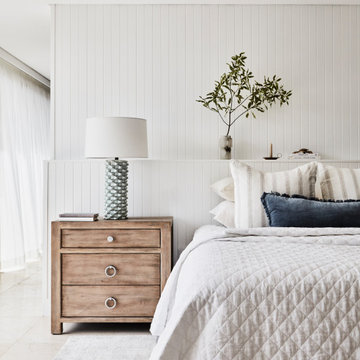
Master bedroom featuring vj panelled wall and bedhead ledge in Dulux Snowy Mountains Quarter
Großes Maritimes Hauptschlafzimmer mit weißer Wandfarbe, Travertin und Wandpaneelen in Sydney
Großes Maritimes Hauptschlafzimmer mit weißer Wandfarbe, Travertin und Wandpaneelen in Sydney
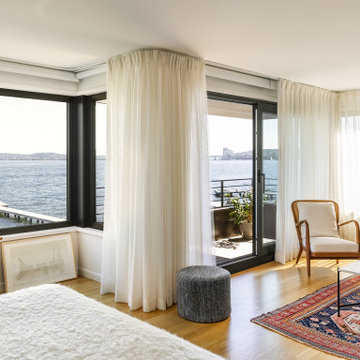
Wide sweeping windows up to 13’ and full-lite doors were installed throughout the home preserving the unobstructed views from the home. Additionally, four 12’ wide Lift and Slide doors were installed in the living room and dining room. Increased natural light, fewer framing members, and the ability to open the door wide for indoor/outdoor living are just a few of the benefits of such large sliding doors. The rear of the home takes full advantage of the expansive marine landscape with full height windows and doors.
Glo A5h and A5s Series were selected with concealed hinges. The Glo A5h, hidden sash, ensures that operational windows share the same profile thickness as fixed units. A uniform and cohesive look adds simplicity to the overall aesthetic, supporting the minimalist design. The A5s is Glo’s slimmest profile, allowing for more glass, less frame, and wider sight lines. The concealed hinge creates a clean interior look while also providing a more energy efficient air-tight window. The increased performance is also seen in the triple pane glazing used in both series. The windows and doors alike provide a larger continuous thermal break, multiple air seals, high performance spacers, low-e glass, and argon filled glazing, with U-values as low as 0.20. Energy efficiency and effortless minimalism creates a breathtaking Scandinavian-style remodel.
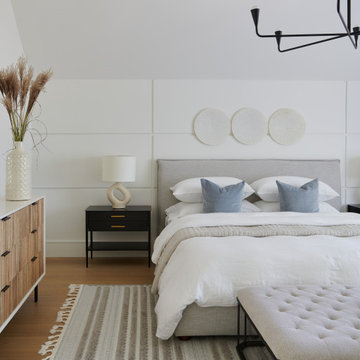
Mittelgroßes Modernes Schlafzimmer mit weißer Wandfarbe, braunem Holzboden, braunem Boden und gewölbter Decke in Toronto
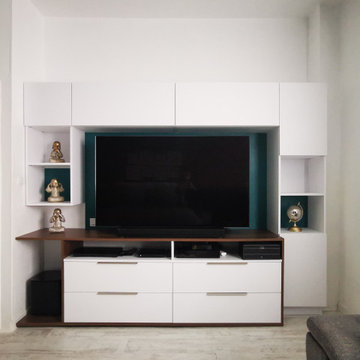
Côté meubles, le sur-mesure estampillé Schmidt a de nouveau fait l’affaire avec un meuble blanc qui fait écho au table de chevet et faisant office à la fois de meuble TV et de commode. Ses niches ouvertes équipées de LED laissent apparaître le bleu du mur pour un effet décoratif de bon aloi.
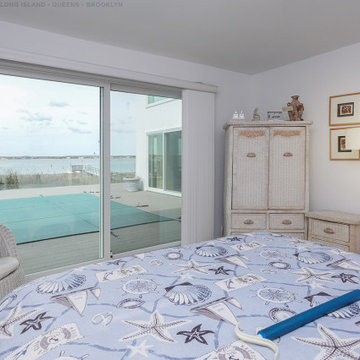
Bright and pretty bedroom with new patio doors we installed. This beach themed bedroom with gorgeous pool and beach view, looks amazing with these new sliding glass doors we installed. Find out more about replacing your windows and doors with Renewal by Andersen of Long Island, serving Suffolk, Nassau, Queens and Brooklyn.

We opened walls and converted the casita to a Primary bedroom
Großes Mediterranes Schlafzimmer im Loft-Style mit weißer Wandfarbe, braunem Holzboden und freigelegten Dachbalken in Orange County
Großes Mediterranes Schlafzimmer im Loft-Style mit weißer Wandfarbe, braunem Holzboden und freigelegten Dachbalken in Orange County
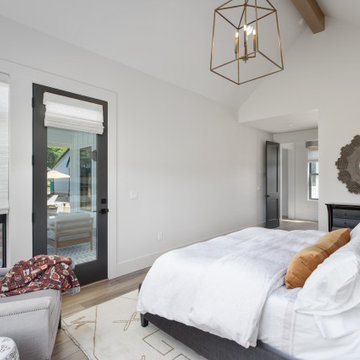
This European Modern Farmhouse primary bedroom is the perfect size to take in the view. The aged brass chandelier and beams add details to the room.
Großes Landhaus Hauptschlafzimmer ohne Kamin mit weißer Wandfarbe, Vinylboden, braunem Boden und freigelegten Dachbalken in Portland
Großes Landhaus Hauptschlafzimmer ohne Kamin mit weißer Wandfarbe, Vinylboden, braunem Boden und freigelegten Dachbalken in Portland

Photo by Roehner + Ryan
Landhausstil Hauptschlafzimmer mit weißer Wandfarbe, Betonboden, Eckkamin, Kaminumrandung aus Stein, grauem Boden und gewölbter Decke in Phoenix
Landhausstil Hauptschlafzimmer mit weißer Wandfarbe, Betonboden, Eckkamin, Kaminumrandung aus Stein, grauem Boden und gewölbter Decke in Phoenix
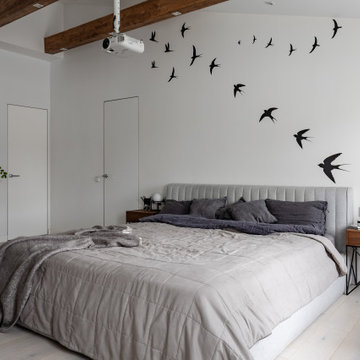
Просторная спальная с изолированной гардеробной комнатой и мастер-ванной на втором уровне.
Вдоль окон спроектировали диван с выдвижными ящиками для хранения.
Несущие балки общиты деревянными декоративными панелями.
Черная металлическая клетка предназначена для собак владельцев квартиры.
Вместо телевизора в этой комнате также установили проектор, который проецирует на белую стену (без дополнительного экрана).
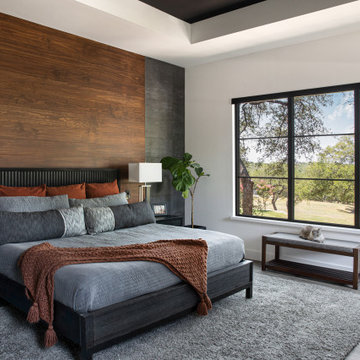
Master bedroom with dark wood accent wall, tray ceiling, large window and fireplace.
Modernes Hauptschlafzimmer mit weißer Wandfarbe, Kamin und eingelassener Decke in Austin
Modernes Hauptschlafzimmer mit weißer Wandfarbe, Kamin und eingelassener Decke in Austin
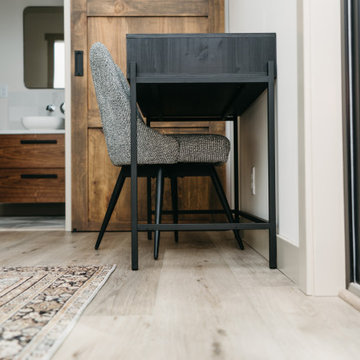
This LVP driftwood-inspired design balances overcast grey hues with subtle taupes. A smooth, calming style with a neutral undertone that works with all types of decor. With the Modin Collection, we have raised the bar on luxury vinyl plank. The result is a new standard in resilient flooring. Modin offers true embossed in register texture, a low sheen level, a rigid SPC core, an industry-leading wear layer, and so much more.

Modern comfort and cozy primary bedroom with four poster bed. Custom built-ins. Custom millwork,
Large cottage master light wood floor, brown floor, exposed beam and wall paneling bedroom photo in New York with red walls

This master bedroom is dominated by the salvaged door, which was repurposed as a headboard. The french nightstands and lamps tone down the masculine energy of the headboard and created a perfect balance in this master suite. Gray linen drapes are blackout lined and close all the way for privacy at night.
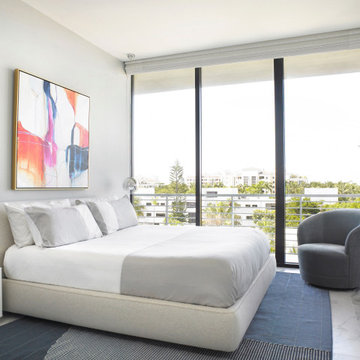
We used a queen-size bed and a 23-inch nightstand in the master bedroom. Brought a color accent to the white color scheme with the Season Shift artwork.
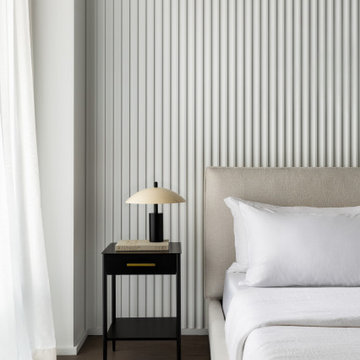
The custom wall treatment was continued into the bedroom where soft toned Brooklinen sheets and Armadillo&Co rug create a calm ambiance. The drapes along the floor-to-ceiling windows help add a softness to the linear details in the wall treatment and rug, while maintaining a similar design language.
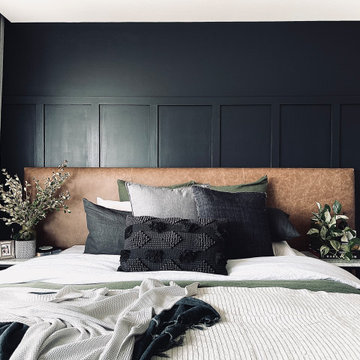
Großes Modernes Hauptschlafzimmer ohne Kamin mit weißer Wandfarbe, hellem Holzboden, eingelassener Decke und vertäfelten Wänden in Sonstige

A luxurious white neutral master bedroom design featuring a refined wall panel molding design, brass wall sconces to highlight and accentuate to main elements of the room: a queen size bed with a tall upholstered headrest, a mahogany natural wood chest of drawer and wall art as well as an elegant small seating/reading area.
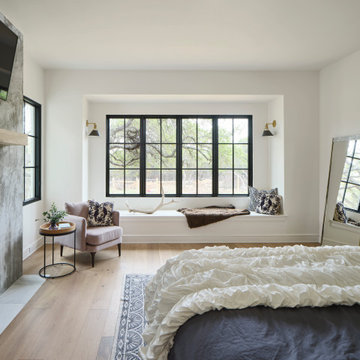
The Ranch Pass Project consisted of architectural design services for a new home of around 3,400 square feet. The design of the new house includes four bedrooms, one office, a living room, dining room, kitchen, scullery, laundry/mud room, upstairs children’s playroom and a three-car garage, including the design of built-in cabinets throughout. The design style is traditional with Northeast turn-of-the-century architectural elements and a white brick exterior. Design challenges encountered with this project included working with a flood plain encroachment in the property as well as situating the house appropriately in relation to the street and everyday use of the site. The design solution was to site the home to the east of the property, to allow easy vehicle access, views of the site and minimal tree disturbance while accommodating the flood plain accordingly.
Schlafzimmer mit weißer Wandfarbe Ideen und Design
5