Schlafzimmer mit weißer Wandfarbe Ideen und Design
Suche verfeinern:
Budget
Sortieren nach:Heute beliebt
1 – 20 von 112.773 Fotos
1 von 5
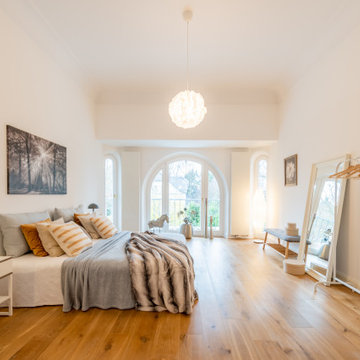
Modernes Schlafzimmer mit weißer Wandfarbe, braunem Holzboden und braunem Boden in Hamburg

Home office/ guest bedroom with custom builtins, murphy bed, and desk.
Custom walnut headboard, oak shelves
Mittelgroßes Landhausstil Gästezimmer mit weißer Wandfarbe, Teppichboden und beigem Boden in San Diego
Mittelgroßes Landhausstil Gästezimmer mit weißer Wandfarbe, Teppichboden und beigem Boden in San Diego

This room needed to serve two purposes for the homeowners - a spare room for guests and a home office for work. A custom murphy bed is the ideal solution to be functional for a weekend visit them promptly put away for Monday meetings.

Andrea Pietrangeli http://andrea.media/
Kleines Maritimes Hauptschlafzimmer mit weißer Wandfarbe, hellem Holzboden und beigem Boden in Providence
Kleines Maritimes Hauptschlafzimmer mit weißer Wandfarbe, hellem Holzboden und beigem Boden in Providence

Tony Soluri
Großes Modernes Hauptschlafzimmer mit weißer Wandfarbe, Teppichboden, Tunnelkamin und grauem Boden in Chicago
Großes Modernes Hauptschlafzimmer mit weißer Wandfarbe, Teppichboden, Tunnelkamin und grauem Boden in Chicago
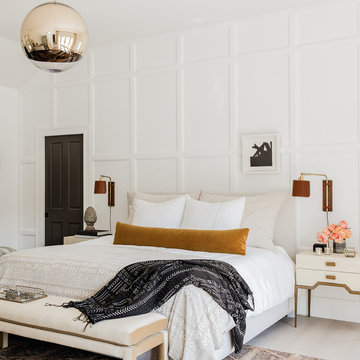
Governor's House Master Bedroom by Lisa Tharp. 2019 Bulfinch Award - Interior Design. Photo by Michael J. Lee
Maritimes Hauptschlafzimmer mit weißer Wandfarbe, hellem Holzboden und beigem Boden
Maritimes Hauptschlafzimmer mit weißer Wandfarbe, hellem Holzboden und beigem Boden

Photography by: Werner Straube
Maritimes Schlafzimmer mit weißer Wandfarbe und dunklem Holzboden in Chicago
Maritimes Schlafzimmer mit weißer Wandfarbe und dunklem Holzboden in Chicago

Großes Maritimes Hauptschlafzimmer mit weißer Wandfarbe, braunem Holzboden, braunem Boden und vertäfelten Wänden in Charleston
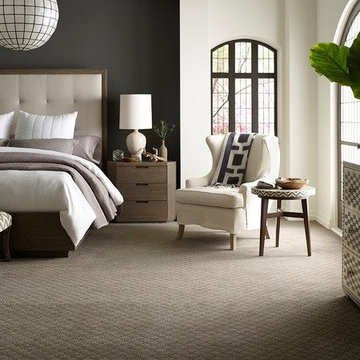
Mittelgroßes Klassisches Hauptschlafzimmer ohne Kamin mit weißer Wandfarbe und Teppichboden in Dallas
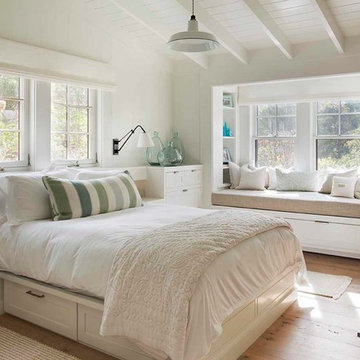
Eric Roth Photography
Maritimes Hauptschlafzimmer mit weißer Wandfarbe und hellem Holzboden in Boston
Maritimes Hauptschlafzimmer mit weißer Wandfarbe und hellem Holzboden in Boston

Großes Klassisches Hauptschlafzimmer mit weißer Wandfarbe und Teppichboden in Charleston

Kady Dunlap
Mittelgroßes Klassisches Schlafzimmer mit weißer Wandfarbe und hellem Holzboden in Austin
Mittelgroßes Klassisches Schlafzimmer mit weißer Wandfarbe und hellem Holzboden in Austin
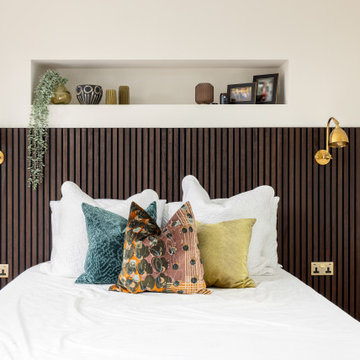
Loft conversion
Mittelgroßes Modernes Schlafzimmer mit weißer Wandfarbe, braunem Holzboden und braunem Boden in London
Mittelgroßes Modernes Schlafzimmer mit weißer Wandfarbe, braunem Holzboden und braunem Boden in London

Modern Bedroom with wood slat accent wall that continues onto ceiling. Neutral bedroom furniture in colors black white and brown.
Großes Modernes Hauptschlafzimmer mit weißer Wandfarbe, hellem Holzboden, Kamin, gefliester Kaminumrandung, braunem Boden, Holzdecke und Holzwänden in Los Angeles
Großes Modernes Hauptschlafzimmer mit weißer Wandfarbe, hellem Holzboden, Kamin, gefliester Kaminumrandung, braunem Boden, Holzdecke und Holzwänden in Los Angeles
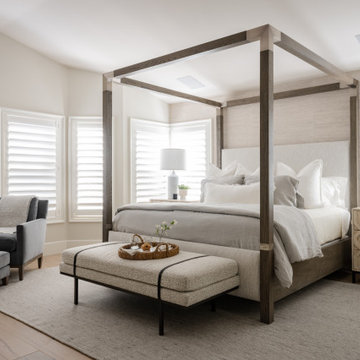
Klassisches Hauptschlafzimmer mit weißer Wandfarbe, hellem Holzboden, beigem Boden und gewölbter Decke in Orange County
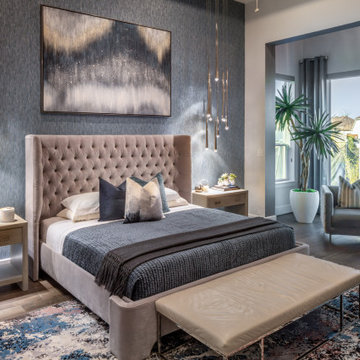
Großes Modernes Hauptschlafzimmer mit weißer Wandfarbe, braunem Holzboden, braunem Boden und Tapetenwänden in Houston

With adjacent neighbors within a fairly dense section of Paradise Valley, Arizona, C.P. Drewett sought to provide a tranquil retreat for a new-to-the-Valley surgeon and his family who were seeking the modernism they loved though had never lived in. With a goal of consuming all possible site lines and views while maintaining autonomy, a portion of the house — including the entry, office, and master bedroom wing — is subterranean. This subterranean nature of the home provides interior grandeur for guests but offers a welcoming and humble approach, fully satisfying the clients requests.
While the lot has an east-west orientation, the home was designed to capture mainly north and south light which is more desirable and soothing. The architecture’s interior loftiness is created with overlapping, undulating planes of plaster, glass, and steel. The woven nature of horizontal planes throughout the living spaces provides an uplifting sense, inviting a symphony of light to enter the space. The more voluminous public spaces are comprised of stone-clad massing elements which convert into a desert pavilion embracing the outdoor spaces. Every room opens to exterior spaces providing a dramatic embrace of home to natural environment.
Grand Award winner for Best Interior Design of a Custom Home
The material palette began with a rich, tonal, large-format Quartzite stone cladding. The stone’s tones gaveforth the rest of the material palette including a champagne-colored metal fascia, a tonal stucco system, and ceilings clad with hemlock, a tight-grained but softer wood that was tonally perfect with the rest of the materials. The interior case goods and wood-wrapped openings further contribute to the tonal harmony of architecture and materials.
Grand Award Winner for Best Indoor Outdoor Lifestyle for a Home This award-winning project was recognized at the 2020 Gold Nugget Awards with two Grand Awards, one for Best Indoor/Outdoor Lifestyle for a Home, and another for Best Interior Design of a One of a Kind or Custom Home.
At the 2020 Design Excellence Awards and Gala presented by ASID AZ North, Ownby Design received five awards for Tonal Harmony. The project was recognized for 1st place – Bathroom; 3rd place – Furniture; 1st place – Kitchen; 1st place – Outdoor Living; and 2nd place – Residence over 6,000 square ft. Congratulations to Claire Ownby, Kalysha Manzo, and the entire Ownby Design team.
Tonal Harmony was also featured on the cover of the July/August 2020 issue of Luxe Interiors + Design and received a 14-page editorial feature entitled “A Place in the Sun” within the magazine.
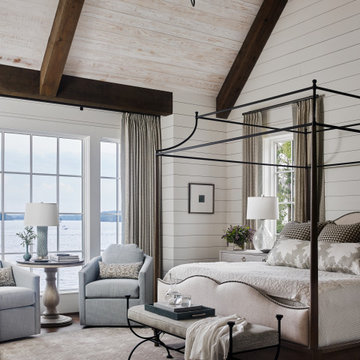
Klassisches Schlafzimmer mit weißer Wandfarbe, dunklem Holzboden, braunem Boden, freigelegten Dachbalken, gewölbter Decke und Holzdecke in Atlanta
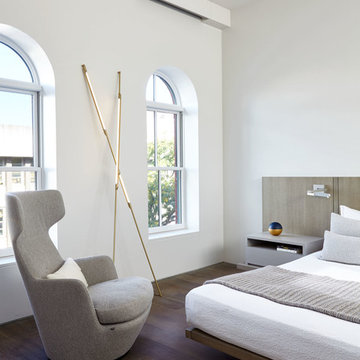
Joshua McHugh
Mittelgroßes Modernes Hauptschlafzimmer mit weißer Wandfarbe, braunem Boden und dunklem Holzboden in New York
Mittelgroßes Modernes Hauptschlafzimmer mit weißer Wandfarbe, braunem Boden und dunklem Holzboden in New York
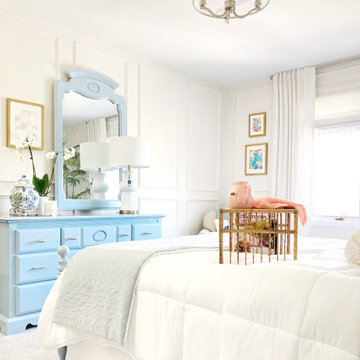
A soft base pallet with the soothing shades of light blue furniture and fabric allow original art to shine in this cloud-like guest room.
Mittelgroßes Klassisches Gästezimmer mit weißer Wandfarbe, Teppichboden, grauem Boden und Wandpaneelen in Sonstige
Mittelgroßes Klassisches Gästezimmer mit weißer Wandfarbe, Teppichboden, grauem Boden und Wandpaneelen in Sonstige
Schlafzimmer mit weißer Wandfarbe Ideen und Design
1