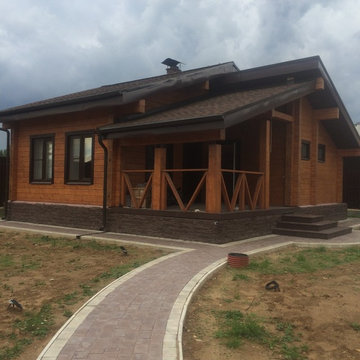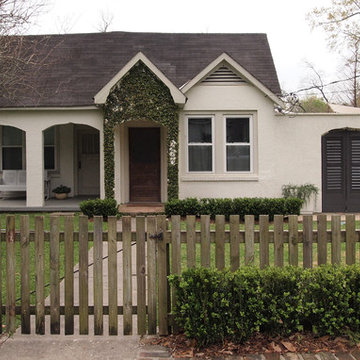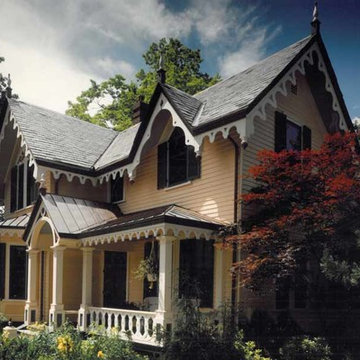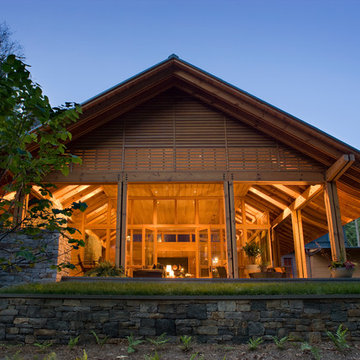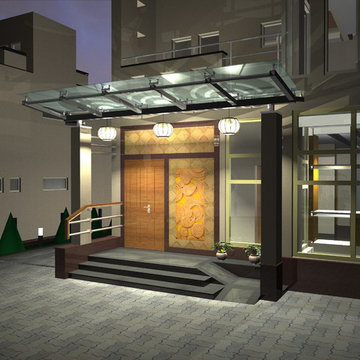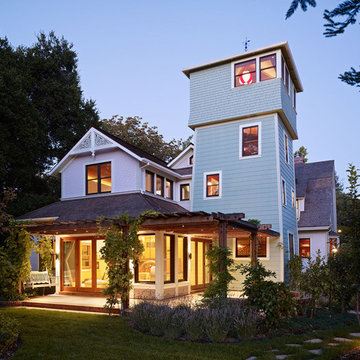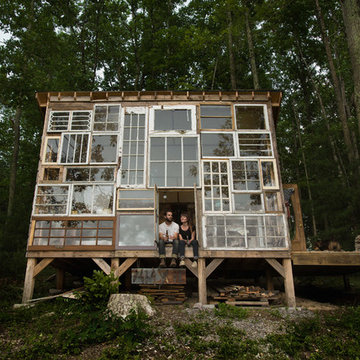Schwarze Eklektische Häuser Ideen und Design
Suche verfeinern:
Budget
Sortieren nach:Heute beliebt
1 – 20 von 1.379 Fotos
1 von 3

The new addition extends from and expands an existing flat roof dormer. Aluminum plate siding marries with brick, glass, and concrete to tie new to old.

Архитекторы: Дмитрий Глушков, Фёдор Селенин; Фото: Антон Лихтарович
Großes, Zweistöckiges Eklektisches Einfamilienhaus mit Mix-Fassade, beiger Fassadenfarbe, Flachdach und Schindeldach in Moskau
Großes, Zweistöckiges Eklektisches Einfamilienhaus mit Mix-Fassade, beiger Fassadenfarbe, Flachdach und Schindeldach in Moskau

Courtyard with bridge connections, and side gate. Dirk Fletcher Photography.
Großes, Dreistöckiges Stilmix Einfamilienhaus mit Backsteinfassade, bunter Fassadenfarbe, Flachdach und Misch-Dachdeckung in Chicago
Großes, Dreistöckiges Stilmix Einfamilienhaus mit Backsteinfassade, bunter Fassadenfarbe, Flachdach und Misch-Dachdeckung in Chicago
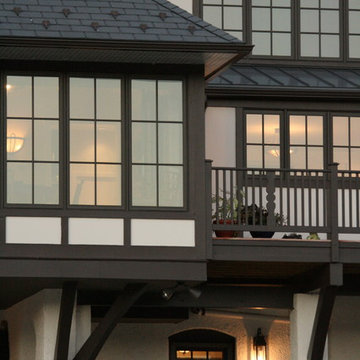
Großes, Zweistöckiges Eklektisches Haus mit Putzfassade, weißer Fassadenfarbe und Walmdach in Baltimore
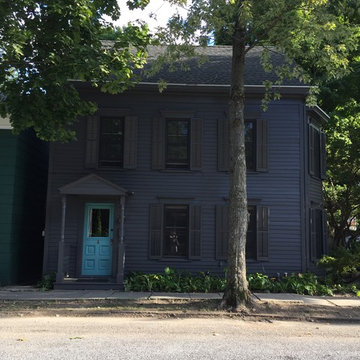
Dark exterior brings drama to this small historic Victorian in the heart of the village.
Mittelgroßes, Zweistöckiges Eklektisches Haus mit schwarzer Fassadenfarbe in New York
Mittelgroßes, Zweistöckiges Eklektisches Haus mit schwarzer Fassadenfarbe in New York
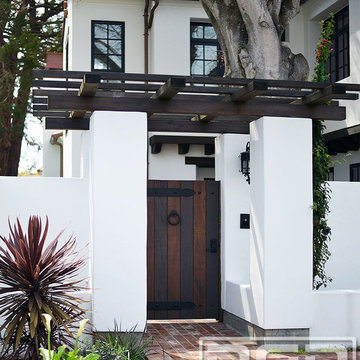
Santa Cruz, CA - This custom architectural garage door and gate project in the Northern California area was designed in a Spanish Colonial style and crafted by hand to capture that charming appeal of old world door craftsmanship found throughout Europe. The custom home was exquisitely built without sparing a single detail that would engulf the Spanish Colonial authentic architectural design. Beautiful, hand-selected terracotta roof tiles and white plastered walls just like in historical homes in Colonial Spain were used for this home construction, not to mention the wooden beam detailing particularly on the bay window above the garage. All these authentic Spanish Colonial architectural elements made this home the perfect backdrop for our custom Spanish Colonial Garage Doors and Gates.
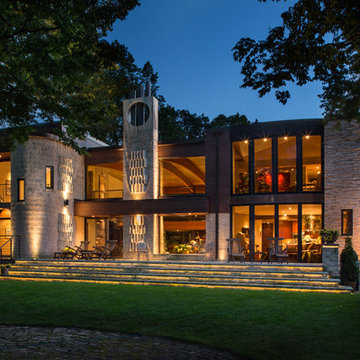
Edmunds Studios
Zweistöckiges Stilmix Haus mit Steinfassade, beiger Fassadenfarbe und Pultdach in Milwaukee
Zweistöckiges Stilmix Haus mit Steinfassade, beiger Fassadenfarbe und Pultdach in Milwaukee
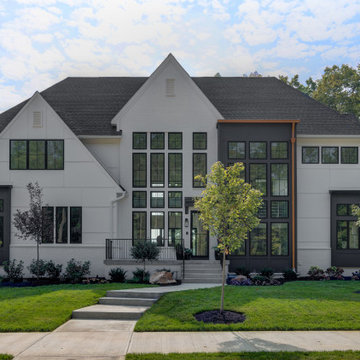
Modern Tutor at Holliday Farms
Großes, Zweistöckiges Eklektisches Einfamilienhaus mit Faserzement-Fassade, weißer Fassadenfarbe, Satteldach, Schindeldach und schwarzem Dach in Indianapolis
Großes, Zweistöckiges Eklektisches Einfamilienhaus mit Faserzement-Fassade, weißer Fassadenfarbe, Satteldach, Schindeldach und schwarzem Dach in Indianapolis
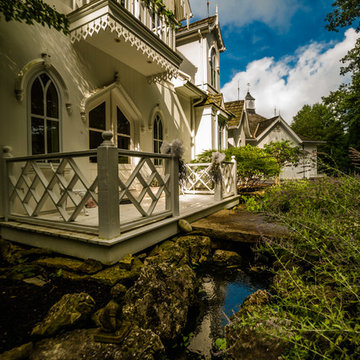
Photographer-Zachary Straw
Große, Zweistöckige Eklektische Holzfassade Haus mit weißer Fassadenfarbe und Satteldach in Indianapolis
Große, Zweistöckige Eklektische Holzfassade Haus mit weißer Fassadenfarbe und Satteldach in Indianapolis

SeARCH and CMA collaborated to create Villa Vals, a holiday retreat dug in to the alpine slopes of Vals in Switzerland, a town of 1,000 made notable by Peter Zumthor’s nearby Therme Vals spa.
For more info visit http://www.search.nl/
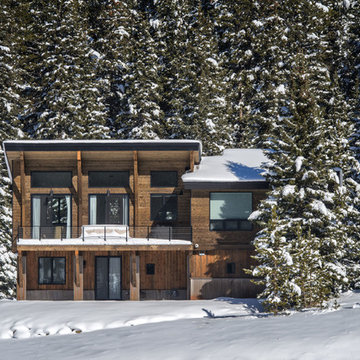
Photo by Carl Scofield
Kleines, Zweistöckiges Stilmix Haus mit brauner Fassadenfarbe, Pultdach und Schindeldach in Denver
Kleines, Zweistöckiges Stilmix Haus mit brauner Fassadenfarbe, Pultdach und Schindeldach in Denver
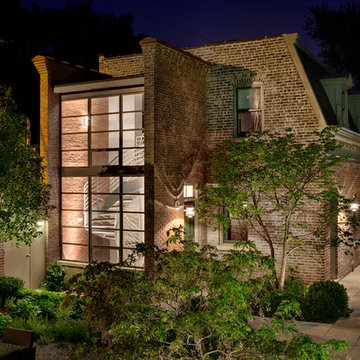
This Wicker Park property consists of two buildings, an Italianate mansion (1879) and a Second Empire coach house (1893). Listed on the National Register of Historic Places, the property has been carefully restored as a single family residence. Exterior work includes new roofs, windows, doors, and porches to complement the historic masonry walls and metal cornices. Inside, historic spaces such as the entry hall and living room were restored while back-of-the house spaces were treated in a more contemporary manner. A new white-painted steel stair connects all four levels of the building, while a new flight of stainless steel extends the historic front stair up to attic level, which now includes sky lit bedrooms and play spaces. The Coach House features parking for three cars on the ground level and a live-work space above, connected by a new spiral stair enclosed in a glass-and-brick addition. Sustainable design strategies include high R-value spray foam insulation, geothermal HVAC systems, and provisions for future solar panels.
Photos (c) Eric Hausman
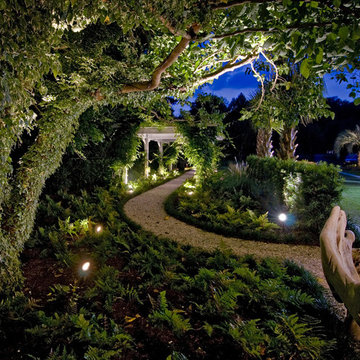
This is the front yard of an exquisite home on the intracoastal waterway. It is a peaceful place to unwind, read a book and take a breath.
Großes Eklektisches Haus in Wilmington
Großes Eklektisches Haus in Wilmington
Schwarze Eklektische Häuser Ideen und Design
1
