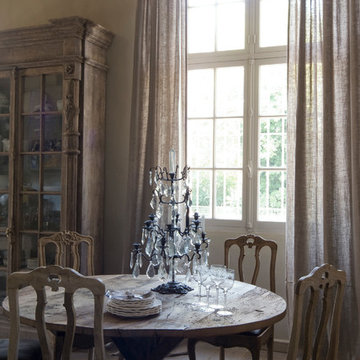Schwarze Esszimmer Ideen und Design
Suche verfeinern:
Budget
Sortieren nach:Heute beliebt
61 – 80 von 40.851 Fotos
1 von 2
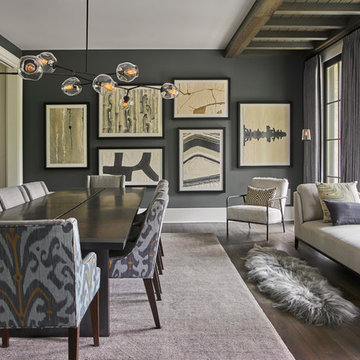
Interior Design - Elizabeth Krueger Design
Photos - Mike Schwartz
Klassisches Esszimmer mit grauer Wandfarbe, dunklem Holzboden und braunem Boden in Chicago
Klassisches Esszimmer mit grauer Wandfarbe, dunklem Holzboden und braunem Boden in Chicago
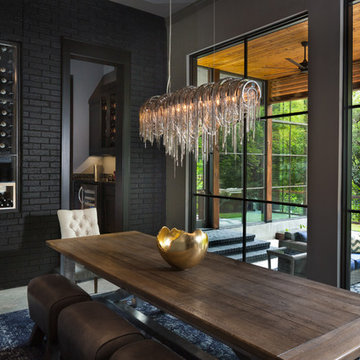
Jenn Baker
Großes Modernes Esszimmer mit grauer Wandfarbe und Betonboden in Dallas
Großes Modernes Esszimmer mit grauer Wandfarbe und Betonboden in Dallas

Transitional dining room. Grasscloth wallpaper. Glass loop chandelier. Geometric area rug. Custom window treatments, custom upholstered host chairs
Jodie O Designs, photo by Peter Rymwid

A bold gallery wall backs the dining space of the great room.
Photo by Adam Milliron
Großes, Offenes Eklektisches Esszimmer ohne Kamin mit weißer Wandfarbe, hellem Holzboden und beigem Boden in Sonstige
Großes, Offenes Eklektisches Esszimmer ohne Kamin mit weißer Wandfarbe, hellem Holzboden und beigem Boden in Sonstige
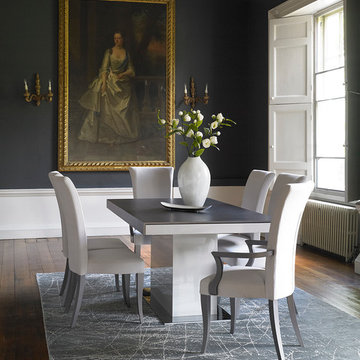
Fishpools Furniture does Mansion House Style.
Klassisches Esszimmer mit braunem Holzboden und schwarzer Wandfarbe in Hertfordshire
Klassisches Esszimmer mit braunem Holzboden und schwarzer Wandfarbe in Hertfordshire
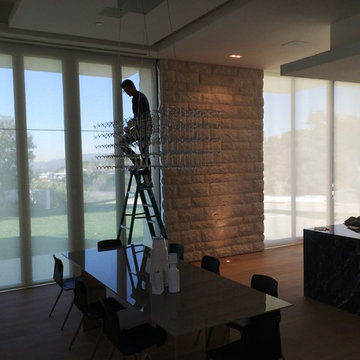
Offenes, Mittelgroßes Esszimmer ohne Kamin mit beiger Wandfarbe und hellem Holzboden in San Diego
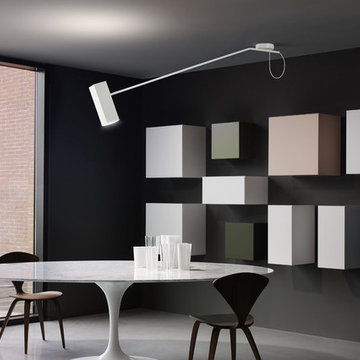
- DEJAVÙ CEILING LAMP.
DEJEPL165G01 – White. DEJEPL165G02 – Black.
Ceiling lamp with the possibility of rotation on the axis of 170° and adjustable diffuser. Structure in white or matt black painted metal with aluminium lampshade. Wiring cable in the same color as the structure. Designed for double switching.
37’’3/8 W x 4’’ D x 27’’5/8 H.
65’’ W x 4’’ D x 27’’5/8 H.
http://ow.ly/3zcl3j
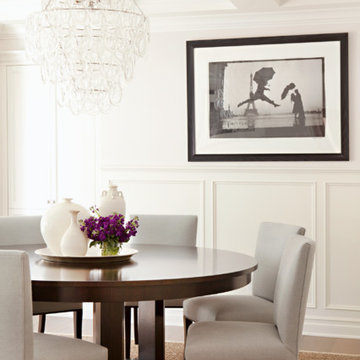
Geschlossenes, Mittelgroßes Klassisches Esszimmer ohne Kamin mit weißer Wandfarbe und dunklem Holzboden in Los Angeles
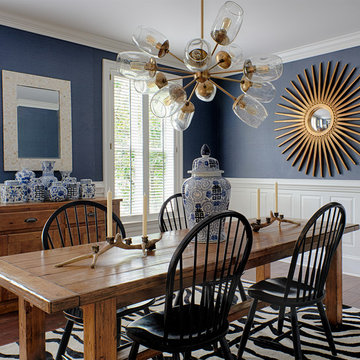
Albert Yee
Geschlossenes Klassisches Esszimmer ohne Kamin mit blauer Wandfarbe und dunklem Holzboden in Philadelphia
Geschlossenes Klassisches Esszimmer ohne Kamin mit blauer Wandfarbe und dunklem Holzboden in Philadelphia
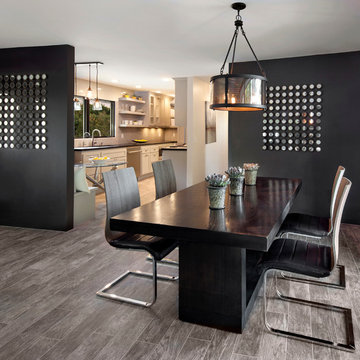
Jim Bartsch
Große Moderne Wohnküche mit schwarzer Wandfarbe und braunem Holzboden in Santa Barbara
Große Moderne Wohnküche mit schwarzer Wandfarbe und braunem Holzboden in Santa Barbara
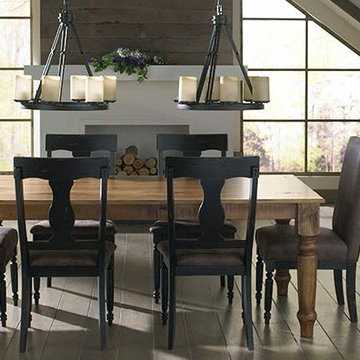
Canadel's reputation for quality may be the major contributor to their success but thats not all they are about. Beyond quality, stand their beliefs and best practices. They believe that wood is a noble material and they treat it as such by protecting it with catalyzed lacquers and enforcing environmentally-friendly practices to protect the environment in which it grows. They also hand-finish most parts so you can enjoy authentic workmanship. When you purchase a Canadel piece, you can be sure that the people who built it for you put their heart and soul in each step of the entire process.
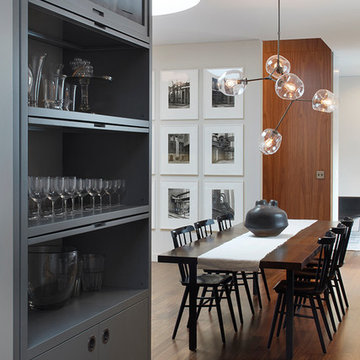
View from Office/Guest Bedroom to the Dining Room and Kitchen.
Custom made barrister bookcases for glassware.
Bernd and Hilla Becher photographs.
Großes Modernes Esszimmer mit braunem Holzboden und weißer Wandfarbe in New York
Großes Modernes Esszimmer mit braunem Holzboden und weißer Wandfarbe in New York
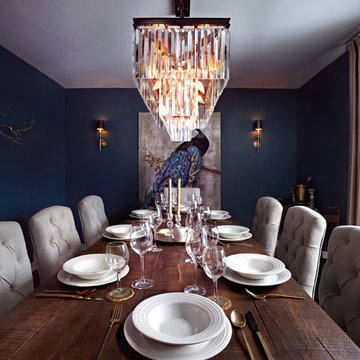
This dining room was designed to create a moody and cozy atmosphere. The dark blue wall colour ads an element of drama, contrasted by a gold branch sculpture on the wall and two sconces on the farther end. A heritage rustic dining table is softened by tufted cream coloured linen dining chairs and accented with gold cutlery.

The brief for this project was for the house to be at one with its surroundings.
Integrating harmoniously into its coastal setting a focus for the house was to open it up to allow the light and sea breeze to breathe through the building. The first floor seems almost to levitate above the landscape by minimising the visual bulk of the ground floor through the use of cantilevers and extensive glazing. The contemporary lines and low lying form echo the rolling country in which it resides.
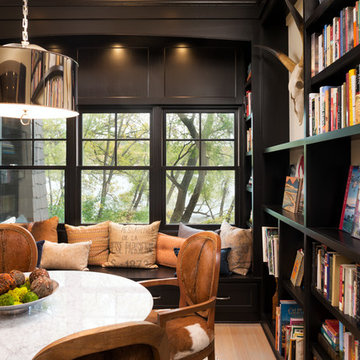
Builder & Interior Selections: Kyle Hunt & Partners, Architect: Sharratt Design Company, Landscape Design: Yardscapes, Photography by James Kruger, LandMark Photography
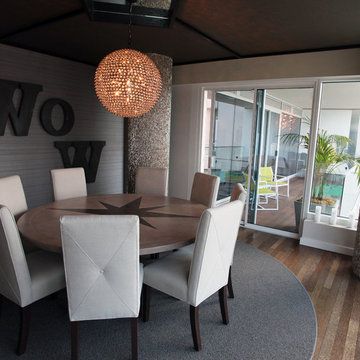
This bedroom was repurposed as a game room ideal for card games or a formal dinner. The columns are shimmering with Balinese seashell and the ceiling is covered with a metallic grass cloth which makes the space playful but also luxurious.
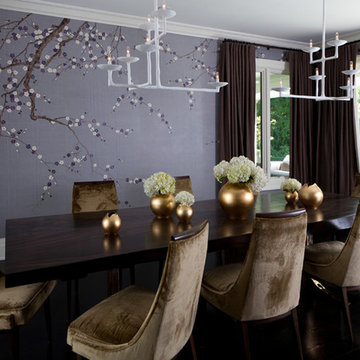
Modern dining room in Atherton, CA has a zen vibe, cool textures and surfaces, and edgy details. French doors open to patio and grand lawn in the rear of the home.
Kathryn MacDonald Photography - www.macdonaldphoto.com,
Marie Christine Design
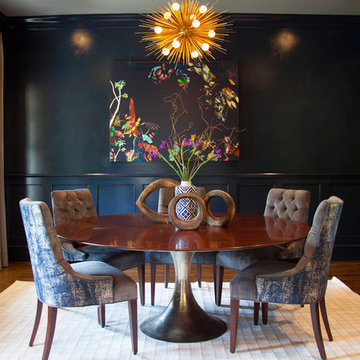
design by beth keim, owner lucy and company, photo by mekenzie france
Modernes Esszimmer mit schwarzer Wandfarbe und dunklem Holzboden in Charlotte
Modernes Esszimmer mit schwarzer Wandfarbe und dunklem Holzboden in Charlotte
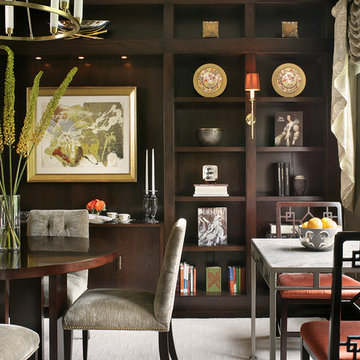
Classic design sensibility fuses with a touch of Zen in this ASID Award-winning dining room whose range of artisanal customizations beckons the eye to journey across its landscape. Bold horizontal elements reminiscent of Frank Lloyd Wright blend with expressive celebrations of dark color to reveal a sophisticated and subtle Asian influence. The artful intentionality of blended elements within the space gives rise to a sense of excitement and stillness, curiosity and ease. Commissioned by a discerning Japanese client with a love for the work of Frank Lloyd Wright, we created a uniquely elegant and functional environment that is equally inspiring when viewed from outside the room as when experienced within.
Schwarze Esszimmer Ideen und Design
4
