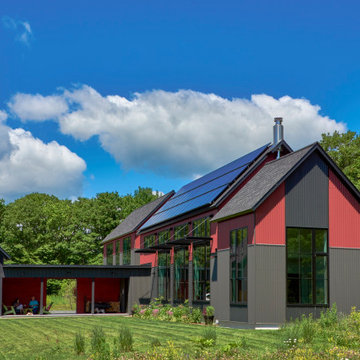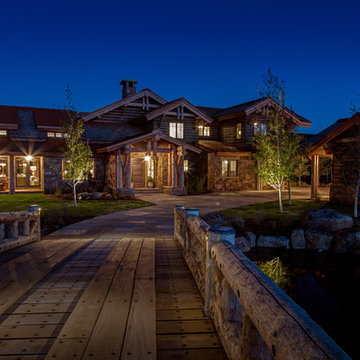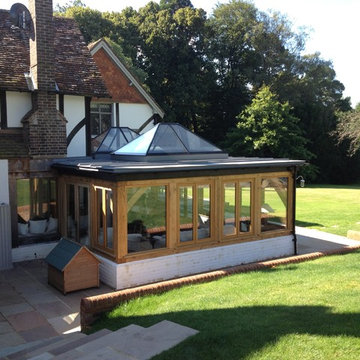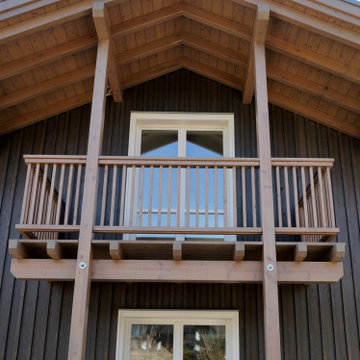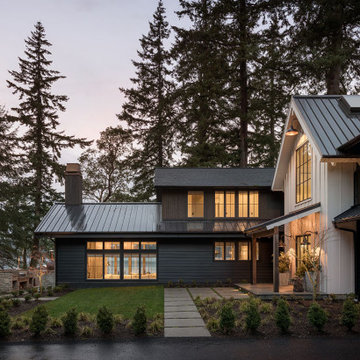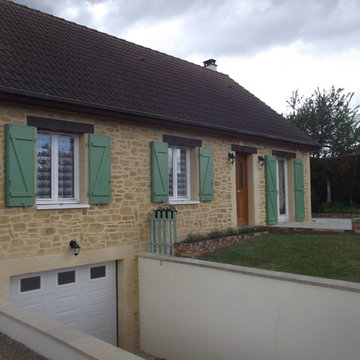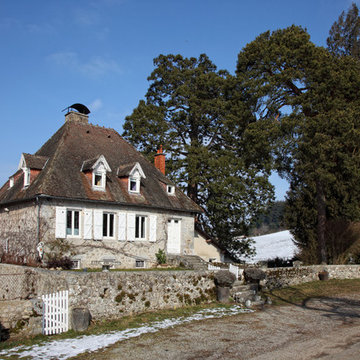Schwarze Landhausstil Häuser Ideen und Design
Suche verfeinern:
Budget
Sortieren nach:Heute beliebt
181 – 200 von 4.167 Fotos
1 von 3
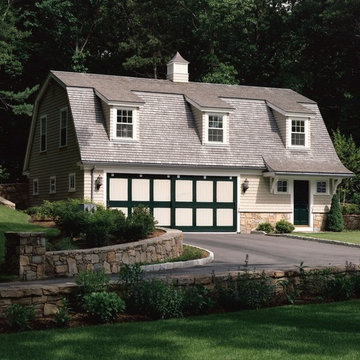
Aaron Usher Photography
Zweistöckiges Landhausstil Haus mit Mix-Fassade, beiger Fassadenfarbe und Mansardendach in Providence
Zweistöckiges Landhausstil Haus mit Mix-Fassade, beiger Fassadenfarbe und Mansardendach in Providence
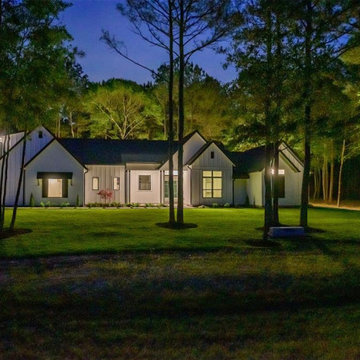
Modern Farmhouse
Kleines, Einstöckiges Country Einfamilienhaus mit Mix-Fassade, weißer Fassadenfarbe, Satteldach und Misch-Dachdeckung in Houston
Kleines, Einstöckiges Country Einfamilienhaus mit Mix-Fassade, weißer Fassadenfarbe, Satteldach und Misch-Dachdeckung in Houston
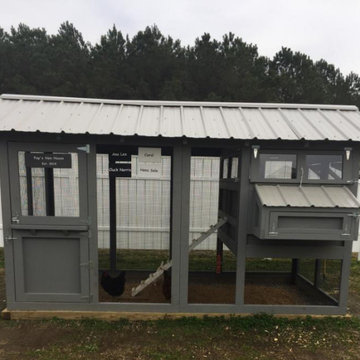
The American Coop is based on the same design as the Carolina chicken coop, but without the bigger investment. It’s the best chicken coop for the best price! We recommend the maximum flock size for an American Coop is up to 16 chickens with free ranging for the standard 6'x12'. This coop is customizable and can be made wider and longer!

Großes, Einstöckiges Landhaus Haus mit weißer Fassadenfarbe, Satteldach, Schindeldach, grauem Dach und Wandpaneelen in San Francisco
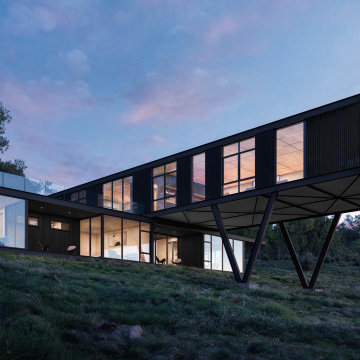
Distinct form and dark materiality juxtapose against the organic contours and vibrant colours of the landscape that it is encapsulated within.
– DGK Architects
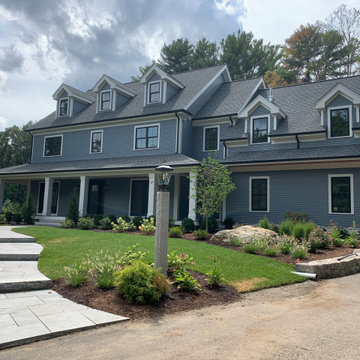
Großes, Zweistöckiges Landhausstil Einfamilienhaus mit Faserzement-Fassade, blauer Fassadenfarbe, Walmdach, Schindeldach und grauem Dach in Boston

A thoughtful, well designed 5 bed, 6 bath custom ranch home with open living, a main level master bedroom and extensive outdoor living space.
This home’s main level finish includes +/-2700 sf, a farmhouse design with modern architecture, 15’ ceilings through the great room and foyer, wood beams, a sliding glass wall to outdoor living, hearth dining off the kitchen, a second main level bedroom with on-suite bath, a main level study and a three car garage.
A nice plan that can customize to your lifestyle needs. Build this home on your property or ours.

Nestled along the base of the Snake River, this house in Jackson, WY, is surrounded by nature. Design emphasis has been placed on carefully located views to the Grand Tetons, Munger Mountain, Cody Peak and Josie’s Ridge. This modern take on a farmhouse features painted clapboard siding, raised seam metal roofing, and reclaimed stone walls. Designed for an active young family, the house has multi-functional rooms with spaces for entertaining, play and numerous connections to the outdoors.
Photography: Leslee Mitchell
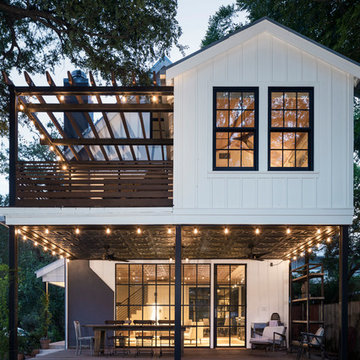
Zweistöckiges Country Einfamilienhaus mit weißer Fassadenfarbe und Satteldach in Austin
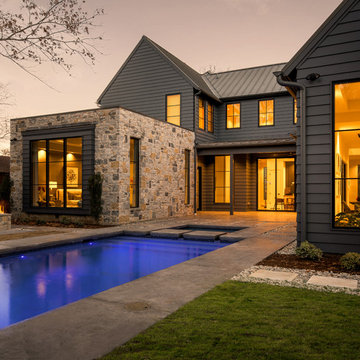
Builder: Hayes Signature Homes
Photography: Costa Christ Media
Country Haus in Dallas
Country Haus in Dallas

Polsky Perlstein Architects, Michael Hospelt Photography
Einstöckiges Landhaus Haus mit grauer Fassadenfarbe, Satteldach und Blechdach in San Francisco
Einstöckiges Landhaus Haus mit grauer Fassadenfarbe, Satteldach und Blechdach in San Francisco
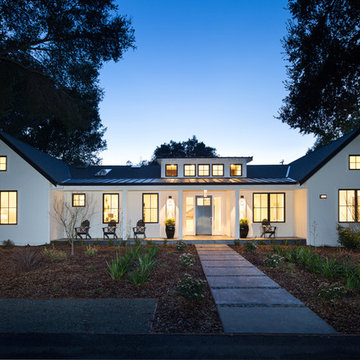
Marcell Puzsar Photography
Einstöckiges Country Einfamilienhaus mit Mix-Fassade, weißer Fassadenfarbe und Misch-Dachdeckung in San Francisco
Einstöckiges Country Einfamilienhaus mit Mix-Fassade, weißer Fassadenfarbe und Misch-Dachdeckung in San Francisco

Casey Woods
Mittelgroßes, Einstöckiges Landhaus Haus mit Vinylfassade, grauer Fassadenfarbe und Satteldach in Austin
Mittelgroßes, Einstöckiges Landhaus Haus mit Vinylfassade, grauer Fassadenfarbe und Satteldach in Austin
Schwarze Landhausstil Häuser Ideen und Design
10
