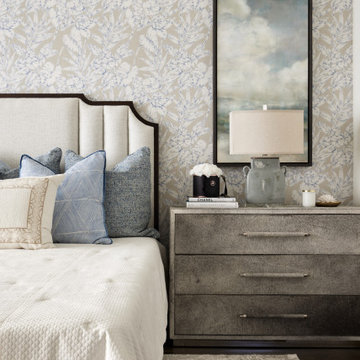Schwarze Mediterrane Wohnideen
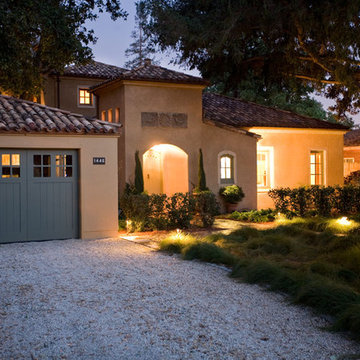
WHAT MAKES VILLA TERRA GREEN?
1. Rammed Earth and PISE Walls
Beyond it’s beautiful qualities and “Old World” look, the rammed earth and PISE walls (pneumatically impacted stabilized earth) drastically reduce the use of trees for the initial wall framing lumber. And because this “Earth Structure” will far outlast any wood frame building, trees are again saved many times over, creating the foundation for the true model of sustainability. We have created a house that will essentially last forever, instead of having to be rebuilt every 50 to 75 years.
The 18” thick PISE walls and concrete floors also provide thermal mass, an integral part of the passive solar design of the house. These features help keep the house naturally cooler in summer and retaining heat in winter, greatly reducing the heating and cooling loads and energy use.
2. High Content Fly Ash Concrete Foundation
Use of high content (25%) fly ash (industrial waste byproduct) in place of Portland Cement results in reduction of energy consumption and green house gas emissions associated with Portland cement production (second only to petroleum in terms of carbon dioxide emissions).
3. Reclaimed Plumbing Fixtures
All lavatory sinks and tubs were bought from salvage yards (tub is reportedly from the Jack Benny house in Hollywood). Reclaimed Carrara marble fountain has been made into the powder room sink.
4. Natural Daylighting
Use of numerous skylights and high transom windows to reduce electrical lighting loads during the day. Natural daylighting also has documented benefits on mood, productivity, and enjoyment of the space.
5. Photo Voltaic Solar Panels
Use of PV solar electric generation system to reduce electrical grid consumption, and bi-directional meter sends power back to the grid when it is needed most, on hot summer afternoons.
6. Hydronic Radiant Heat Floor
Use of hydronic radiant floor heating system saves energy, is more efficient for residential heating, is more comfortable for inhabitants, and promotes superior indoor air quality over forced air systems.
7. Natural/Passive Ventilation
Use of operable skylights operable high windows and ceiling fans, creates a natural convection current, thereby eliminating the need for an air conditioning system.
8. Passive Solar Design
Use of extensive east and south facing glass, proper overhangs, high interior mass, deciduous grape vines on appropriately placed trellises, to passively heat the home in winter, and protect the house from unnecessary heat gain in summer.
9. Reclaimed Lumber
- Douglas fir ceiling beams reclaimed from the Town & Country Village Shopping Center (now Santana Row) in San Jose.
- Douglas fir ceiling decking reclaimed from the 118 year old Notre Dame High School in downtown San Jose. TJI joists reclaimed from the “Millenium Man” movie set in Alameda used for floor and roof framing. Redwood ceiling beams reclaimed from a Los Altos cabana/trellis.
10. Extensive Use of Other Reclaimed Materials Two antique reclaimed European stone fireplace mantles grace the family room and master bedroom fireplaces. Interior doors with glass knobs reclaimed from the original house located at the property. Two large terraces utilize used brick salvaged from at least 15 different locations. Courtyard fountain is tiled using recycled and restored ceramic tiles from a 1928 California Colonial house in Los Altos. Cabinet lumber from original house used for closet shelving. Plywood from crates that the windows and doors were delivered in were used to create garage shear walls. Foundation forms were salvaged and rip cut for use as interior stud walls. Garage doors were salvaged from a remodel project in Mountain View.
11. Ground Source Heat Pump
- Ground source heat pump uses geothermal energy to heat the house and domestic water, greatly reducing natural gas and fossil fuel consumption.
12. Low VOC Paint
Clay Plaster Wall Finishes VOC-free interior paint and stain finishes promotes healthy indoor air quality, reduces exacerbation of respiratory ailments such as asthma and lung cancer. Extensive use of American Clay Plaster integral color wall finish eliminates need for painted walls.
13. High Efficiency Windows
Use of energy efficient dual pane thermal glazing with “Low e” coating at all doors and windows reduces heat gain in summer and heat loss in winter, cutting energy use.
14. Engineered Structural Lumber
Extensive use of engineered lumber for structural framing and sheathing reduces cutting of old growth forests, and encourages use of “crop lumber”.
15. FSC Certified Mill Work
Extensive use of FSC (Forest Stewardship Council) certified sustainable lumber products for cabinetry, hardwood flooring, trim, etc. further protects the environment through third party monitoring and certification of the entire supply chain.
16. Cotton Insulation
Formaldehyde-free cotton insulation made from recycled blue jeans used extensively for attic insulation.
photography by Frank Paul Perez

Unbedeckte, Mittelgroße Mediterrane Dachterrasse im Dach mit Gartendusche in Sonstige
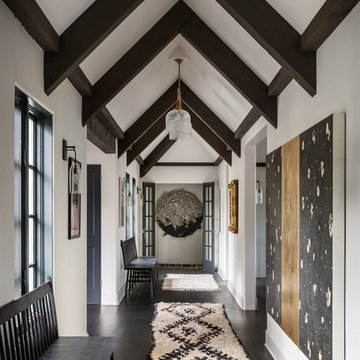
Mediterraner Flur mit weißer Wandfarbe, dunklem Holzboden und braunem Boden in Portland

Mediterranes Badezimmer En Suite mit dunklen Holzschränken, Einbaubadewanne, bodengleicher Dusche, farbigen Fliesen, Mosaikfliesen, beiger Wandfarbe, Aufsatzwaschbecken, buntem Boden, Falttür-Duschabtrennung, bunter Waschtischplatte und Schrankfronten mit vertiefter Füllung in Phoenix

Beautiful executive office with wood ceiling, stone fireplace, built-in cabinets and floating desk. Visionart TV in Fireplace. Cabinets are redwood burl and desk is Mahogany.
Project designed by Susie Hersker’s Scottsdale interior design firm Design Directives. Design Directives is active in Phoenix, Paradise Valley, Cave Creek, Carefree, Sedona, and beyond.
For more about Design Directives, click here: https://susanherskerasid.com/

Beautiful Spanish tile details are present in almost
every room of the home creating a unifying theme
and warm atmosphere. Wood beamed ceilings
converge between the living room, dining room,
and kitchen to create an open great room. Arched
windows and large sliding doors frame the amazing
views of the ocean.
Architect: Beving Architecture
Photographs: Jim Bartsch Photographer
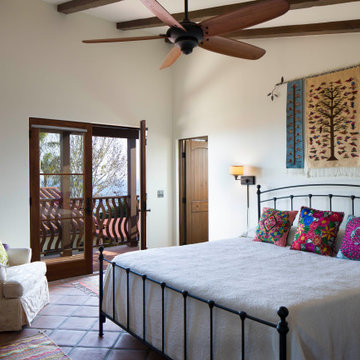
Mediterranes Schlafzimmer mit weißer Wandfarbe, Terrakottaboden, rotem Boden und freigelegten Dachbalken in Santa Barbara

Mittelgroßes Mediterranes Duschbad mit hellbraunen Holzschränken, weißer Wandfarbe, Aufsatzwaschbecken, Waschtisch aus Holz, buntem Boden, brauner Waschtischplatte, Einzelwaschbecken, freistehendem Waschtisch und offenen Schränken in Denver

Mediterranes Badezimmer mit hellen Holzschränken, blauen Fliesen, weißer Wandfarbe, Kalkstein, Unterbauwaschbecken, Marmor-Waschbecken/Waschtisch, Metrofliesen, beigem Boden, bunter Waschtischplatte und flächenbündigen Schrankfronten in Dallas
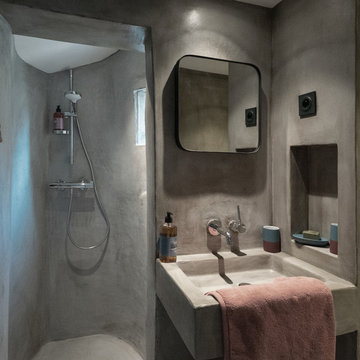
l'ancienne cuisine est passée chambre et son placard , sdb wc tout en béton . Aménagement en vieux pin recyclé pour le dressing , et porte ancienne rajouté pour l'entrée sdb
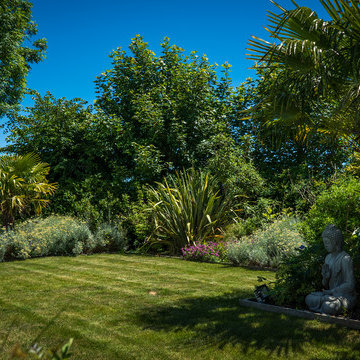
Cette maison moderne dans un lotissement proche d'une grande ville profite d'un jardin avec piscine enterrée. Une ambiance exotique pour ce jardin en Normandie m'a été commandée par cette famille aimant les voyages. Ce mélange de mobiliers modernes noirs VÅGÖ de chez Ikea, mobiliers en teck et végétations avec palmiers, phormiums, arbustes aux feuillages grisés, nous transportent ailleurs ....

what a game room! check out the dark walnut herringbone floor with the matching dark walnut U shaped bar. the red mohair velvet barstools punch color to lighten the dramatic darkness. tom Dixon pendant lighting hangs from the high ceiling.
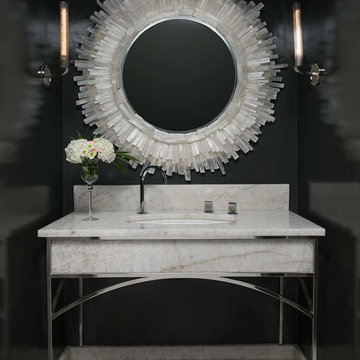
Mediterrane Gästetoilette mit schwarzer Wandfarbe, Marmorboden, Unterbauwaschbecken und Marmor-Waschbecken/Waschtisch in Dallas
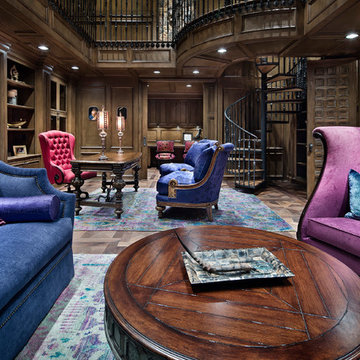
Geräumiges Mediterranes Lesezimmer mit braunem Holzboden und freistehendem Schreibtisch in Houston
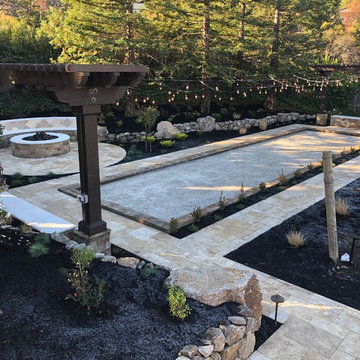
Geräumiger Mediterraner Garten im Frühling, hinter dem Haus mit Feuerstelle, direkter Sonneneinstrahlung und Natursteinplatten in San Francisco
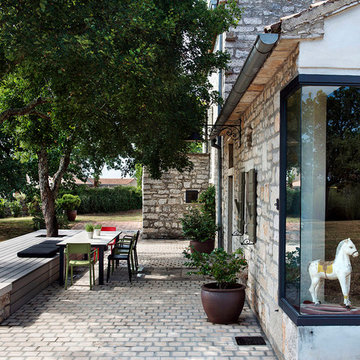
Ferienhaus im Herzen Istriens (www.mamu.hr).
Die Terrasse wurde um eine Sitz- und Liegefläche, bzw. Bank erweitert. Gebaut wurde das Sitzelement mit den pflegeleichten und wetterbeständigen WPC Terrassendielen von MYDECK.
Die bildschönen Terrassendielen von MYDECK verfügen über eine langjährige Gewährleistung. Für den nachhaltigen Terrassenbelag kommt kein Tropenholz zum Einsatz.

Mediterranean bathroom remodel
Custom Design & Construction
Großes Mediterranes Badezimmer mit Schränken im Used-Look, Waschtisch aus Holz, Unterbauwanne, Eckdusche, Wandtoilette mit Spülkasten, weißen Fliesen, Marmorfliesen, grauer Wandfarbe, Travertin, Aufsatzwaschbecken, beigem Boden, Falttür-Duschabtrennung und Lamellenschränken in Los Angeles
Großes Mediterranes Badezimmer mit Schränken im Used-Look, Waschtisch aus Holz, Unterbauwanne, Eckdusche, Wandtoilette mit Spülkasten, weißen Fliesen, Marmorfliesen, grauer Wandfarbe, Travertin, Aufsatzwaschbecken, beigem Boden, Falttür-Duschabtrennung und Lamellenschränken in Los Angeles

A dark office in the center of the house was turned into this cozy library. We opened the space up to the living room by adding another large archway. The custom bookshelves have beadboard backing to match original boarding we found in the house.. The library lamps are from Rejuvenation.
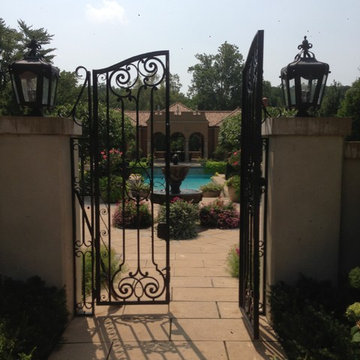
Großer, Unbedeckter Mediterraner Patio hinter dem Haus mit Wasserspiel und Betonboden in St. Louis
Schwarze Mediterrane Wohnideen
6



















