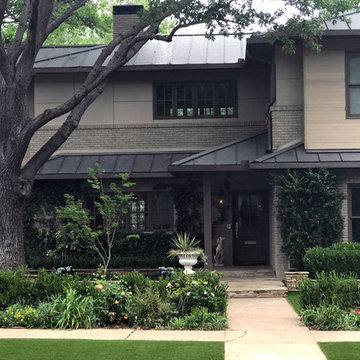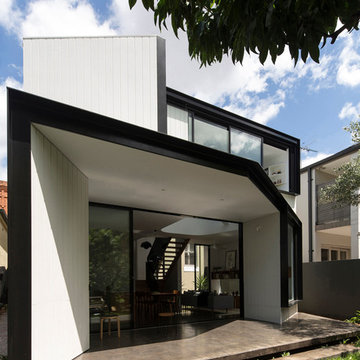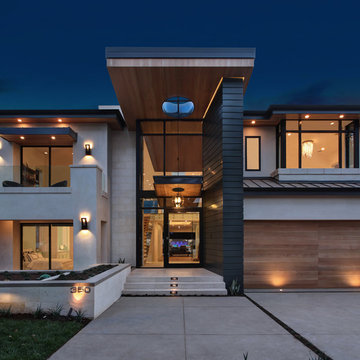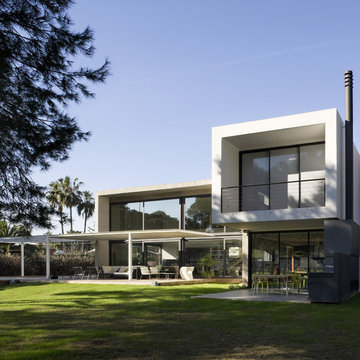Schwarze Moderne Häuser Ideen und Design
Suche verfeinern:
Budget
Sortieren nach:Heute beliebt
21 – 40 von 43.804 Fotos
1 von 3
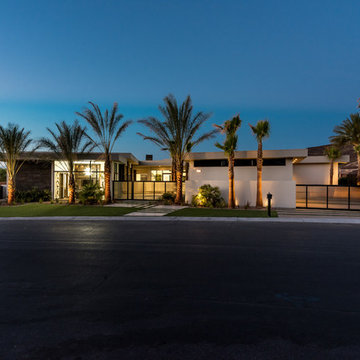
Home Exterior
Großes, Einstöckiges Modernes Einfamilienhaus mit Putzfassade, weißer Fassadenfarbe und Flachdach in Las Vegas
Großes, Einstöckiges Modernes Einfamilienhaus mit Putzfassade, weißer Fassadenfarbe und Flachdach in Las Vegas
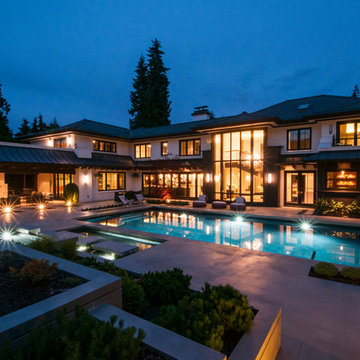
Construction: Kingdom Builders
It's all about you! Your dreams, your site, your budget…. that's our inspiration! It is all about creating a home that is a true reflection of you and your unique lifestyle. Every project has it's challenges, but underneath the real-life concerns of budget and bylaws lie opportunities to delight. At Kallweit Graham Architecture, it is these opportunities that we seek to discover for each and every project.
The key to good design is not an unlimited budget, nor following trends. Rather, it takes the limitations of a project and, through thoughtful design, brings out its uniqueness, and enhances the property and it's value.
Building new or renovating an existing home is exciting! We also understand that it can be an emotional undertaking and sometimes overwhelming. For over two decades we have helped hundreds of clients "find their way" through the building maze. We are careful listeners, helping people to identify and prioritize their needs. If you have questions like what is possible? what will it look like? and how much will it cost? our trademarked RenoReport can help… see our website for details www.kga.ca.
We welcome your enquiries, which can be addressed to Karen or Ross
Karen@kga.ca ext:4
Ross@kga.ca ext: 2
604.921.8044
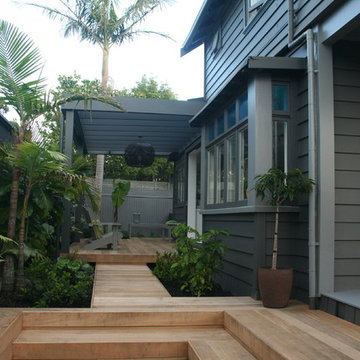
Mittelgroße, Zweistöckige Moderne Holzfassade Haus mit grauer Fassadenfarbe in Auckland
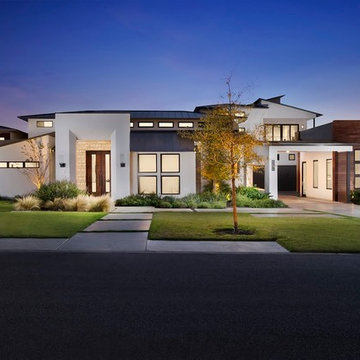
contemporary house style locate north of san antonio texas in the hill country area
design by OSCAR E FLORES DESIGN STUDIO
photo A. Vazquez
Großes, Zweistöckiges Modernes Einfamilienhaus mit weißer Fassadenfarbe, Walmdach, Putzfassade und Blechdach in Austin
Großes, Zweistöckiges Modernes Einfamilienhaus mit weißer Fassadenfarbe, Walmdach, Putzfassade und Blechdach in Austin
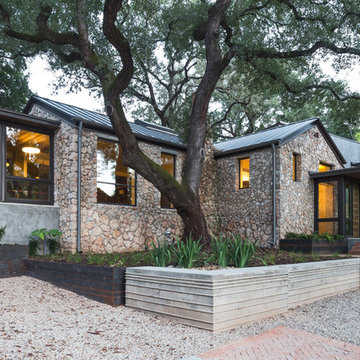
Stunning design by the talented Furman + Keil Architects transformed this 1930’s West Austin cottage into a cozy, ultra modern retreat.
The new design preserved original stone walls and fireplace, seamlessly integrating historic components with modern materials and finishes. The finished product is a unique blend of both old and new, landing it on the 30th Annual AIA Austin Homes Tour.
Photography by Leonid Furmansky
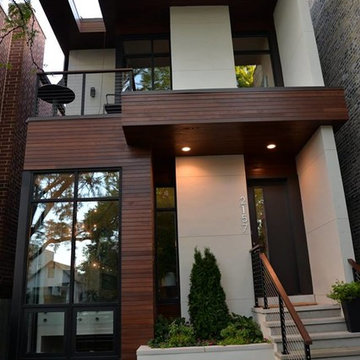
Mittelgroßes, Zweistöckiges Modernes Haus mit Mix-Fassade, beiger Fassadenfarbe und Flachdach in San Diego
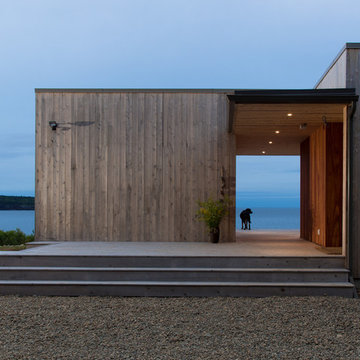
Mark Hemmings
Einstöckige Moderne Holzfassade Haus mit brauner Fassadenfarbe und Flachdach in Sonstige
Einstöckige Moderne Holzfassade Haus mit brauner Fassadenfarbe und Flachdach in Sonstige
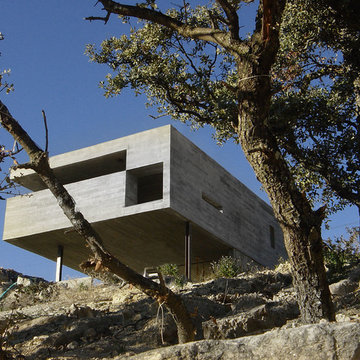
Großes, Dreistöckiges Modernes Haus mit Betonfassade, grauer Fassadenfarbe und Flachdach in New York
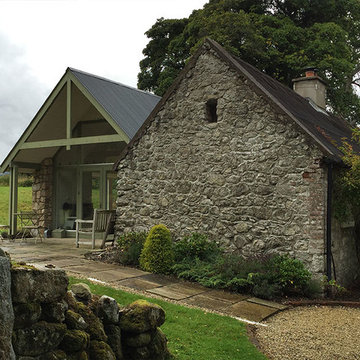
Modern extension to traditional stone cottage in Glencree, Wicklow, Ireland.
Mittelgroßes, Einstöckiges Modernes Haus in Dublin
Mittelgroßes, Einstöckiges Modernes Haus in Dublin
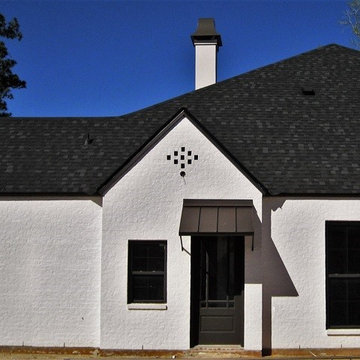
Mittelgroßes, Einstöckiges Modernes Einfamilienhaus mit Putzfassade, grauer Fassadenfarbe, Walmdach und Schindeldach in New Orleans
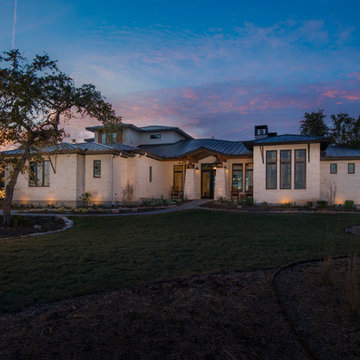
Design guiding principles include using a minimalist approach to give this home an organic and modern character. The floor plan compliments the needs of a growing family and the professional telecommuter. Sitting atop a ridge in Belvedere, this home provides miles of hill country views combined with a lot adorned with massive live oaks. The outdoor diving pool brings a splash of comfort on a hot summers day.
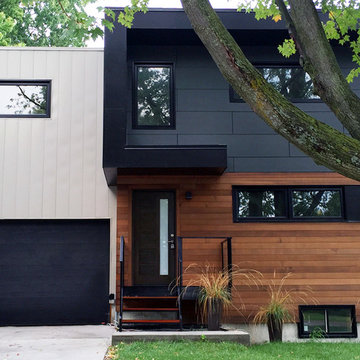
Front exterior of our custom modern home in Barrie, Ontario. Design and built by Level Design Build in collaboration with L+M Design. Minimal maintenance materials are used in inaccessible areas. Custom milled cedar siding with a 3/16" reveal is strategically cladded in areas that are accessible to refinish and provide a warm finishing touch to this 2200 square foot modern home in Barrie's east end.

Builder: Denali Custom Homes - Architectural Designer: Alexander Design Group - Interior Designer: Studio M Interiors - Photo: Spacecrafting Photography
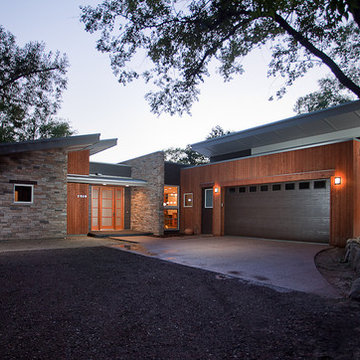
Großes, Zweistöckiges Modernes Einfamilienhaus mit Mix-Fassade, bunter Fassadenfarbe und Halbwalmdach in Denver

敷地 / 枚方市養父が丘 構造 / 木造2階建て(在来工法) 設計 / flame 施工 / VICO 写真 / 笹倉洋平
Zweistöckiges Modernes Einfamilienhaus mit brauner Fassadenfarbe und Flachdach in Osaka
Zweistöckiges Modernes Einfamilienhaus mit brauner Fassadenfarbe und Flachdach in Osaka

Photography by Aidin Mariscal
Mittelgroßes, Einstöckiges Modernes Haus mit grauer Fassadenfarbe, Walmdach und Blechdach in Orange County
Mittelgroßes, Einstöckiges Modernes Haus mit grauer Fassadenfarbe, Walmdach und Blechdach in Orange County
Schwarze Moderne Häuser Ideen und Design
2
