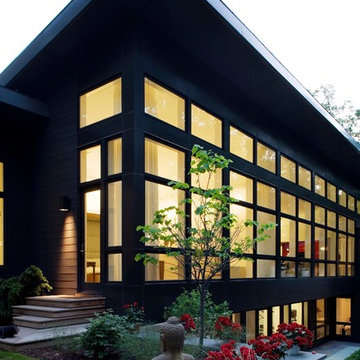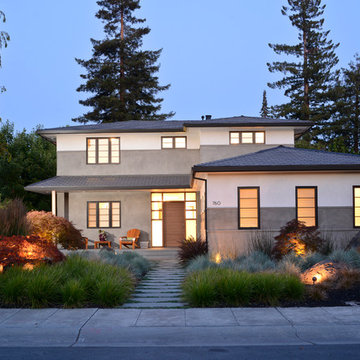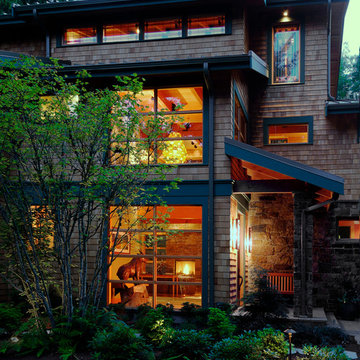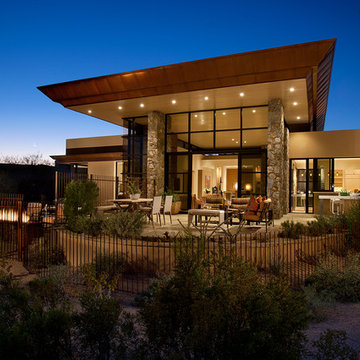Schwarze Moderne Häuser Ideen und Design
Suche verfeinern:
Budget
Sortieren nach:Heute beliebt
81 – 100 von 43.783 Fotos
1 von 3
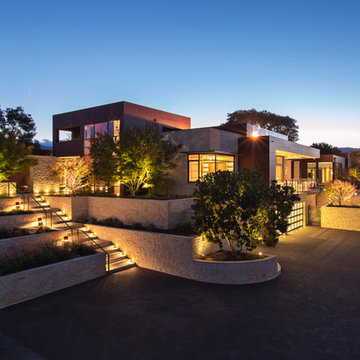
Frank Perez Photographer
Geräumiges, Zweistöckiges Modernes Haus mit Mix-Fassade, beiger Fassadenfarbe und Flachdach in San Francisco
Geräumiges, Zweistöckiges Modernes Haus mit Mix-Fassade, beiger Fassadenfarbe und Flachdach in San Francisco
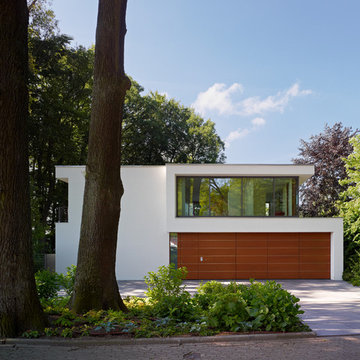
Großes, Zweistöckiges Modernes Haus mit weißer Fassadenfarbe und Flachdach in Stuttgart

Home built by JMA (Jim Murphy and Associates). Architecture design by Backen Gillam & Kroeger Architects. Interior design by Frank Van Durem. Photo credit: Tim Maloney, Technical Imagery Studios.
Set amongst the oak trees, with a peaceful view of the valley, this contemporary art studio/office is new construction featuring cedar siding and Ipé wood decking inside and out.

galina coeda
Zweistöckiges, Großes Modernes Haus mit bunter Fassadenfarbe, Flachdach, Blechdach, schwarzem Dach und Verschalung in San Francisco
Zweistöckiges, Großes Modernes Haus mit bunter Fassadenfarbe, Flachdach, Blechdach, schwarzem Dach und Verschalung in San Francisco
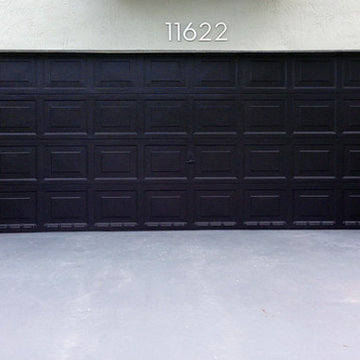
{delighted by this customer photo}
Juan's 8" aluminum Palm Springs house numbers really pop centered over his garage. I am loving the Miami, FL glow...

Central glass pavilion for cooking, dining, and gathering at Big Tree Camp. This southern façade is a composition of steel, glass and screened panels with galvanized metal and cypress wood cladding, lighter in nature and a distinct contrast to the north facing masonry façade. The window wall offers large pristine views of the south Texas landscape.
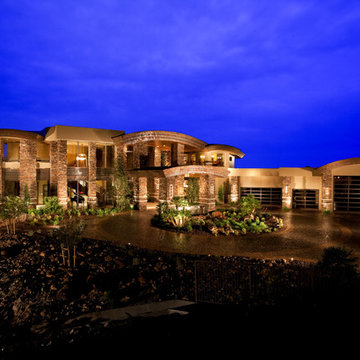
501 Studios
Großes, Zweistöckiges Modernes Haus mit Mix-Fassade und beiger Fassadenfarbe in Las Vegas
Großes, Zweistöckiges Modernes Haus mit Mix-Fassade und beiger Fassadenfarbe in Las Vegas

Shantanu Starick
Kleines, Einstöckiges Modernes Containerhaus in Sydney
Kleines, Einstöckiges Modernes Containerhaus in Sydney
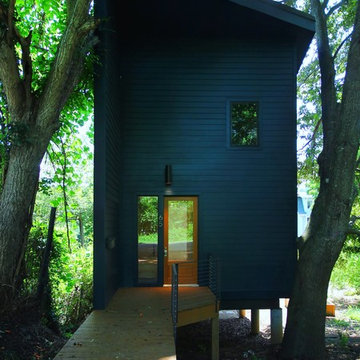
photo credits: Jennifer Coates
Kleines Modernes Haus mit grauer Fassadenfarbe in Sonstige
Kleines Modernes Haus mit grauer Fassadenfarbe in Sonstige
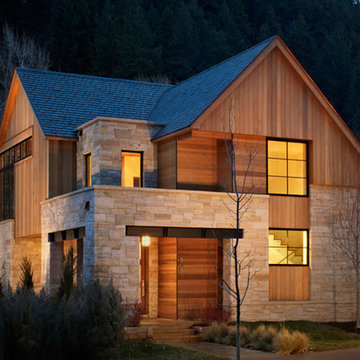
The exposed steel lintels express the structural support of the stone veneer. Many of the man-made materials (steel, aluminum, roofing) are the same color and serve to contrast against the natural materials of wood and stone.
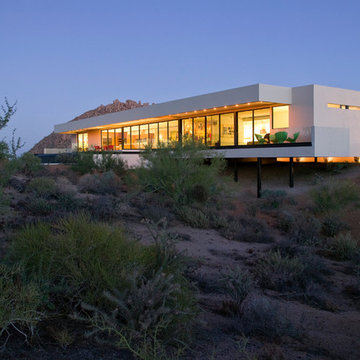
Timmerman Photography, Inc
Großes, Einstöckiges Modernes Haus mit weißer Fassadenfarbe in Phoenix
Großes, Einstöckiges Modernes Haus mit weißer Fassadenfarbe in Phoenix
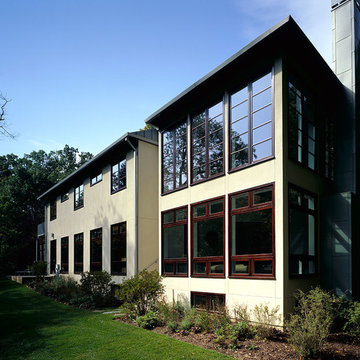
Zweistöckiges, Großes Modernes Einfamilienhaus mit Putzfassade, beiger Fassadenfarbe, Satteldach, Blechdach und grauem Dach in Chicago
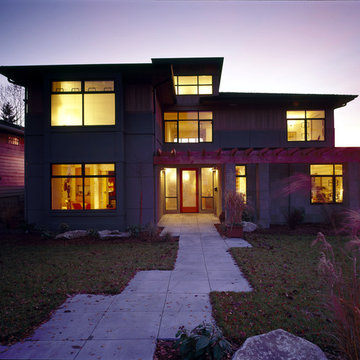
Designed and built as a speculative house, the Spring Hill Residence includes 4,300 square feet of living area and a detached garage and upper level unit located in the west of market area of Kirkland. September 2000 Seattle Times/AIA Home of the Month, and awarded Best Custom Residence by the Master Builders Association, 2001.
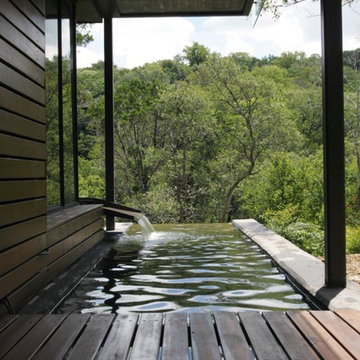
Our concept revolved around the notions of recycling a building, reusing natural and manmade resources and reclaiming the ancient ideal that buildings can and should be sacred places, especially the home.
The project began as a modest remodel, but turned into a full master-planning for the site; including complete interior and exterior recycle, an addition to an existing 1970’s home, as well as re-organization of the garden. As the original house was poorly sited, a large motivation of the design was to reconnect the house with its site by utilizing the steep topography to capture the expansive views.
One goal was to integrate the architecture with the native garden and creek at the bottom of the property. To fully enjoy the reclaimed views, the house is wrapped by exterior decks with glass railings. The inspiration is kiyomizu temple in kyoto, japan, (founded 7th century a.d.) which sits above the landscape and provides panoramic views of the city.
In the spirit of reclaiming value, recycled materials are employed at every possible opportunity. The front facade of the house is comprised of recycled glass blocks, which were provided by the owner as a condition of the commission. the originally monolithic nature of the house is further dematerialized through the use of slats installed as rain screens. This wall assembly seems to dissolve the facade of the house, particularly at corner conditions.
The project also makes extensive use of harvested rainwater stored in pools and reservoirs to re-connect the house with its site. The water system lends a sense of drama to the intervention. a series of cascading ponds serve as part of the rain water collection system on the utilitarian level. On the aesthetic level it provides a peaceful transition between the landscape and the architecture.
The selection of plants in the garden are primarily plants native to the central texas region. This minimizes the usage of water, and follows principles of xeriscaping. The garden is planned around existing mature trees and shrubs with various ground covers and perennials. The intention was to preserve the characteristic of the site as much as possible and retain the essence of a landscape native to the edwards plateau in the hill country.
Beverly Skyline Residence
Austin Texas, USA
2006 Best Plot in the World Finalist,
Vienna, Austria
2009 Good Green Building Award
Chicago Athenaeum & The European Center for Art Architecture & Design
Bercy Chen Studio LP
www.bcarc.com
www.facebook.com/pages/Austin/Bercy-Chen -Studio/350315618...
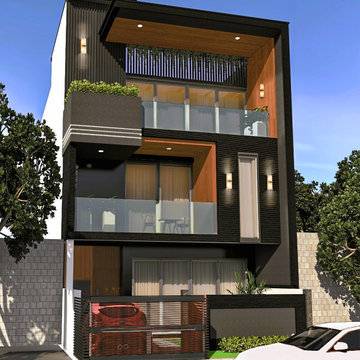
This stunning modern house exterior showcases sleek lines and minimalist design, offering a perfect blend of form and function. The striking architecture features a flat roof and floor-to-ceiling windows, flooding the interior with natural light and seamlessly blending indoor and outdoor spaces. The exterior is clad in durable stucco and accented with wood siding, adding warmth and texture to the facade. A spacious front porch welcomes guests and provides a charming outdoor seating area, while the expansive backyard boasts a luxurious swimming pool, inviting deck, and lush landscaping, creating an oasis for relaxation and entertainment. With its contemporary style, thoughtful design, and meticulous attention to detail, this house exterior epitomizes modern living at its finest."
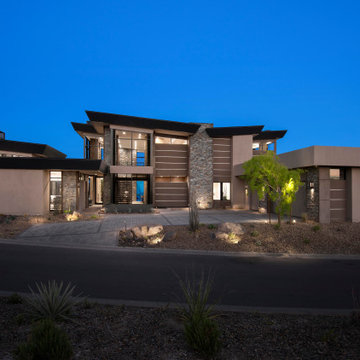
A rich blend of neutral colors and horizontal bands showcase the low-key ambiance of this contemporary residence once the sun goes down.
The Village at Seven Desert Mountain—Scottsdale
Architecture: Drewett Works
Builder: Cullum Homes
Interiors: Ownby Design
Landscape: Greey | Pickett
Photographer: Dino Tonn
https://www.drewettworks.com/the-model-home-at-village-at-seven-desert-mountain/
Schwarze Moderne Häuser Ideen und Design
5
